Бежевая столовая с светлым паркетным полом – фото дизайна интерьера
Сортировать:
Бюджет
Сортировать:Популярное за сегодня
201 - 220 из 5 234 фото
1 из 3
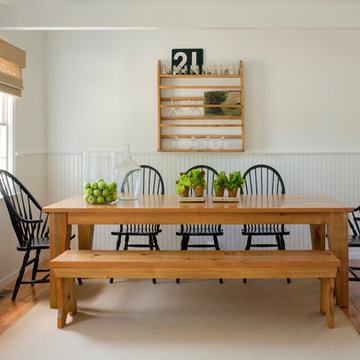
Photographer: Eric Roth; Stylist: Tracey Parkinson
Свежая идея для дизайна: столовая среднего размера в морском стиле с белыми стенами и светлым паркетным полом без камина - отличное фото интерьера
Свежая идея для дизайна: столовая среднего размера в морском стиле с белыми стенами и светлым паркетным полом без камина - отличное фото интерьера

Ce projet de plus de 150 m2 est né par l'unification de deux appartements afin d'accueillir une grande famille. Le défi est alors de concevoir un lieu confortable pour les grands et les petits, un lieu de convivialité pour tous, en somme un vrai foyer chaleureux au cœur d'un des plus anciens quartiers de la ville.
Le volume sous la charpente est généreusement exploité pour réaliser un espace ouvert et modulable, la zone jour.
Elle est composée de trois espaces distincts tout en étant liés les uns aux autres par une grande verrière structurante réalisée en chêne. Le séjour est le lieu où se retrouve la famille, où elle accueille, en lien avec la cuisine pour la préparation des repas, mais aussi avec la salle d’étude pour surveiller les devoirs des quatre petits écoliers. Elle pourra évoluer en salle de jeux, de lecture ou de salon annexe.
Photographe Lucie Thomas
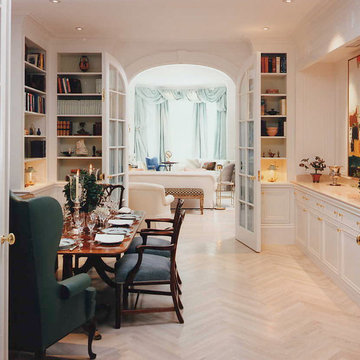
The Dining Room is between the Living and Family Rooms, allowing the main floor to be day-lit front to back. Arched French Doors allow for greater formality by closing-off the Dining Room if desired for formal occasions.
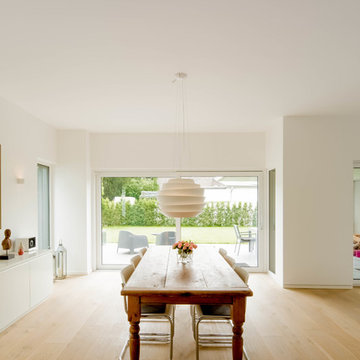
Fotos: Julia Vogel, Köln
Пример оригинального дизайна: большая гостиная-столовая в современном стиле с белыми стенами и светлым паркетным полом
Пример оригинального дизайна: большая гостиная-столовая в современном стиле с белыми стенами и светлым паркетным полом
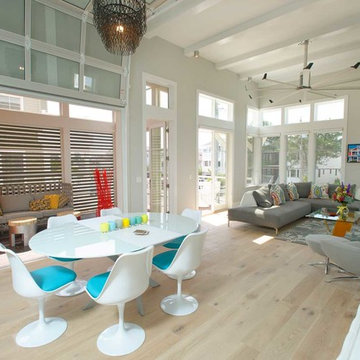
This new, ocean-view home is built on a residential street two blocks from of the Atlantic Ocean. The home was designed to balance the owners’ desire for a modern beach-house style while still belonging to and enhancing the established neighborhood of original cottages and newer, three-story homes. Designed for a 40-foot wide lot, the home makes the most of the narrow, 26-foot-wide buildable area through the use of cantilevered decks and porches. The home’s scale is kept in proportion to the original houses on the street by limiting the front to two stories and by setting the roof deck behind a gabled parapet wall. Integrity® All Ultrex® windows and doors were specified for this house because of their durability to stand up to the harsh, coastal environment and meet the strict impact zone ratings.

Стильный дизайн: отдельная столовая в стиле неоклассика (современная классика) с серыми стенами и светлым паркетным полом - последний тренд
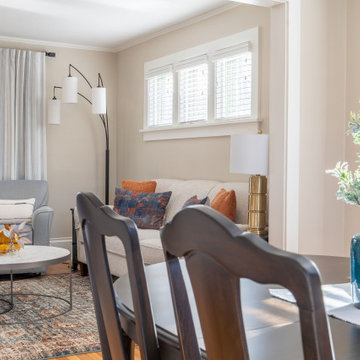
A traditional cherry dining set, refinished in a carbon stain and new upholstery, gives it a fresh update that works well with the transitional style of this reimagined bungalow.

Идея дизайна: большая кухня-столовая в стиле модернизм с серыми стенами, светлым паркетным полом и разноцветным полом
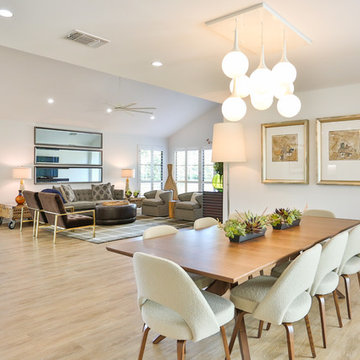
Hill Country Real Estate Photography
Пример оригинального дизайна: гостиная-столовая среднего размера в стиле ретро с белыми стенами, светлым паркетным полом и бежевым полом без камина
Пример оригинального дизайна: гостиная-столовая среднего размера в стиле ретро с белыми стенами, светлым паркетным полом и бежевым полом без камина
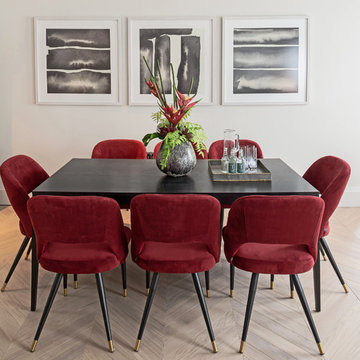
Brimming with nostalgic vintage allure, these Cipria Eichholtz dining chairs bring mid-century elegance and industrial flair to our dining room design, the rouche bordeaux velvet punctuating with rich warmth.
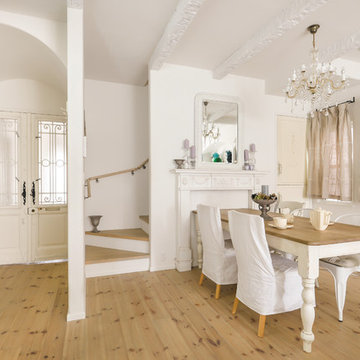
Источник вдохновения для домашнего уюта: столовая в классическом стиле с светлым паркетным полом, белыми стенами, стандартным камином и бежевым полом
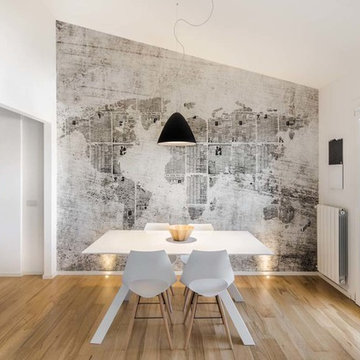
Cédric Dasesson Photography
Идея дизайна: столовая в современном стиле с белыми стенами, светлым паркетным полом и бежевым полом
Идея дизайна: столовая в современном стиле с белыми стенами, светлым паркетным полом и бежевым полом
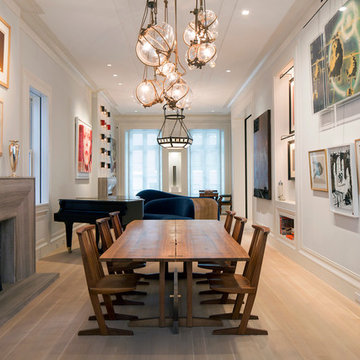
Michelle Rose Photography
Пример оригинального дизайна: большая отдельная столовая в современном стиле с белыми стенами, стандартным камином, фасадом камина из дерева и светлым паркетным полом
Пример оригинального дизайна: большая отдельная столовая в современном стиле с белыми стенами, стандартным камином, фасадом камина из дерева и светлым паркетным полом
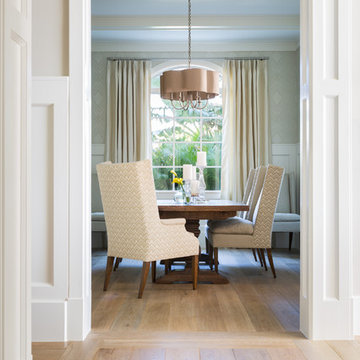
Design by Krista Watterworth Design Studio in Palm Beach Gardens, Florida. Photo by Lesley Unruh. A beautiful newly constructed home in Florida. Coastal, light and bright.
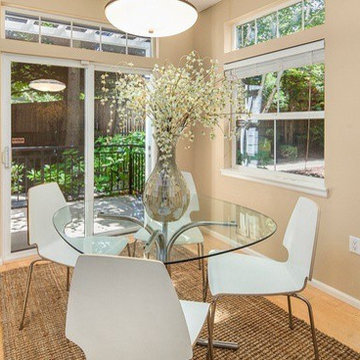
Идея дизайна: маленькая отдельная столовая в стиле модернизм с бежевыми стенами и светлым паркетным полом без камина для на участке и в саду
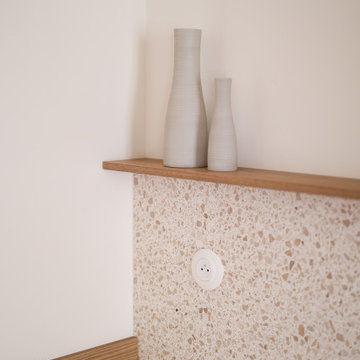
Au cœur de la place du Pin à Nice, cet appartement autrefois sombre et délabré a été métamorphosé pour faire entrer la lumière naturelle. Nous avons souhaité créer une architecture à la fois épurée, intimiste et chaleureuse. Face à son état de décrépitude, une rénovation en profondeur s’imposait, englobant la refonte complète du plancher et des travaux de réfection structurale de grande envergure.
L’une des transformations fortes a été la dépose de la cloison qui séparait autrefois le salon de l’ancienne chambre, afin de créer un double séjour. D’un côté une cuisine en bois au design minimaliste s’associe harmonieusement à une banquette cintrée, qui elle, vient englober une partie de la table à manger, en référence à la restauration. De l’autre côté, l’espace salon a été peint dans un blanc chaud, créant une atmosphère pure et une simplicité dépouillée. L’ensemble de ce double séjour est orné de corniches et une cimaise partiellement cintrée encadre un miroir, faisant de cet espace le cœur de l’appartement.
L’entrée, cloisonnée par de la menuiserie, se détache visuellement du double séjour. Dans l’ancien cellier, une salle de douche a été conçue, avec des matériaux naturels et intemporels. Dans les deux chambres, l’ambiance est apaisante avec ses lignes droites, la menuiserie en chêne et les rideaux sortants du plafond agrandissent visuellement l’espace, renforçant la sensation d’ouverture et le côté épuré.

Modern furnishings meet refinished traditional details.
Пример оригинального дизайна: отдельная столовая в современном стиле с светлым паркетным полом, коричневым полом, серыми стенами, стандартным камином, фасадом камина из дерева и панелями на части стены
Пример оригинального дизайна: отдельная столовая в современном стиле с светлым паркетным полом, коричневым полом, серыми стенами, стандартным камином, фасадом камина из дерева и панелями на части стены
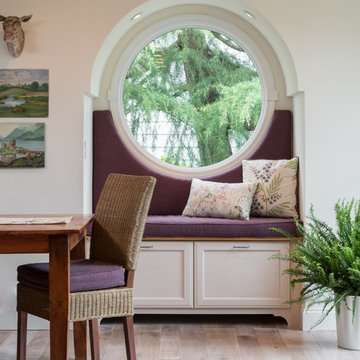
A British client requested an 'unfitted' look. Robinson Interiors was called in to help create a space that appeared built up over time, with vintage elements. For this kitchen reclaimed wood was used along with three distinctly different cabinet finishes (Stained Wood, Ivory, and Vintage Green), multiple hardware styles (Black, Bronze and Pewter) and two different backsplash tiles. We even used some freestanding furniture (A vintage French armoire) to give it that European cottage feel. A fantastic 'SubZero 48' Refrigerator, a British Racing Green Aga stove, the super cool Waterstone faucet with farmhouse sink all hep create a quirky, fun, and eclectic space! We also included a few distinctive architectural elements, like the Oculus Window Seat (part of a bump-out addition at one end of the space) and an awesome bronze compass inlaid into the newly installed hardwood floors. This bronze plaque marks a pivotal crosswalk central to the home's floor plan. Finally, the wonderful purple and green color scheme is super fun and definitely makes this kitchen feel like springtime all year round! Masterful use of Pantone's Color of the year, Ultra Violet, keeps this traditional cottage kitchen feeling fresh and updated.
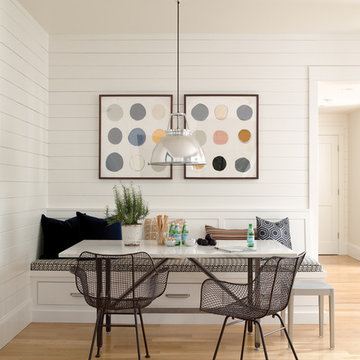
Пример оригинального дизайна: столовая среднего размера в стиле модернизм с белыми стенами, светлым паркетным полом и бежевым полом без камина
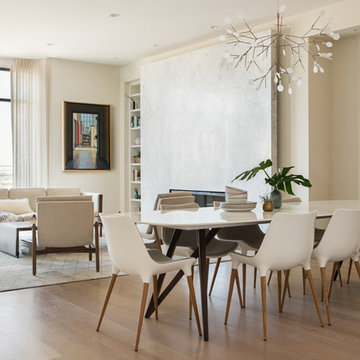
Photo by Thomas Kuoh.
Свежая идея для дизайна: гостиная-столовая среднего размера в стиле модернизм с бежевыми стенами, светлым паркетным полом и фасадом камина из камня - отличное фото интерьера
Свежая идея для дизайна: гостиная-столовая среднего размера в стиле модернизм с бежевыми стенами, светлым паркетным полом и фасадом камина из камня - отличное фото интерьера
Бежевая столовая с светлым паркетным полом – фото дизайна интерьера
11