Бежевая спальня с фасадом камина из дерева – фото дизайна интерьера
Сортировать:
Бюджет
Сортировать:Популярное за сегодня
161 - 180 из 271 фото
1 из 3
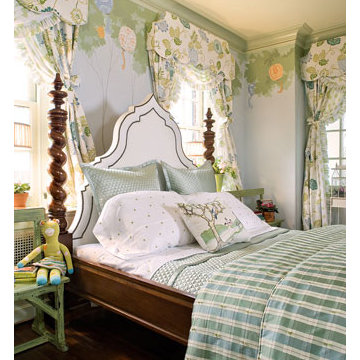
На фото: большая гостевая спальня (комната для гостей) в классическом стиле с разноцветными стенами, паркетным полом среднего тона, стандартным камином и фасадом камина из дерева
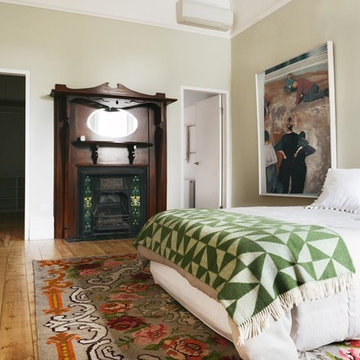
Lauren Bamford
Идея дизайна: хозяйская спальня среднего размера в современном стиле с зелеными стенами, светлым паркетным полом, стандартным камином и фасадом камина из дерева
Идея дизайна: хозяйская спальня среднего размера в современном стиле с зелеными стенами, светлым паркетным полом, стандартным камином и фасадом камина из дерева
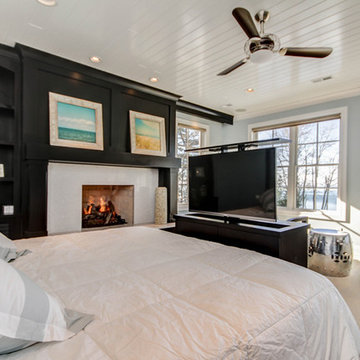
Master Bedroom
Свежая идея для дизайна: большая хозяйская спальня в современном стиле с синими стенами, ковровым покрытием, стандартным камином и фасадом камина из дерева - отличное фото интерьера
Свежая идея для дизайна: большая хозяйская спальня в современном стиле с синими стенами, ковровым покрытием, стандартным камином и фасадом камина из дерева - отличное фото интерьера
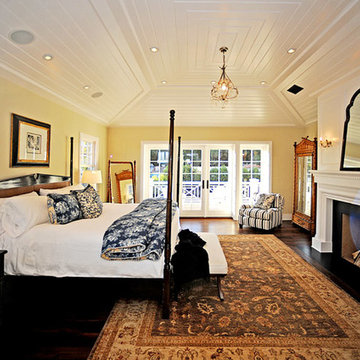
На фото: большая хозяйская спальня в классическом стиле с белыми стенами, темным паркетным полом, стандартным камином и фасадом камина из дерева с
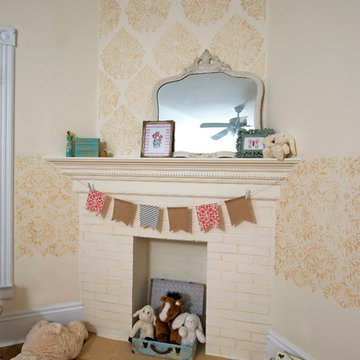
Hand painted border around perimeter of room, creating visual interest as well as a faux headboard. Shaded damask motifs stenciled above fireplace. Glazed fireplace bricks and Lusterstone hearth. Shabby Chic Farmhouse style furnishings with pastel accents. Custom painted chairs and artwork.
Desolation Road Studios photo credit
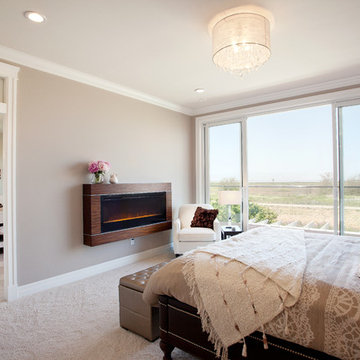
Master bedroom with patio of Georgie Award winning home, Dunlin Shore, built by Balandra Development Inc. Located on the seaside dike in Richmond, BC
Photo: Provoke Studios
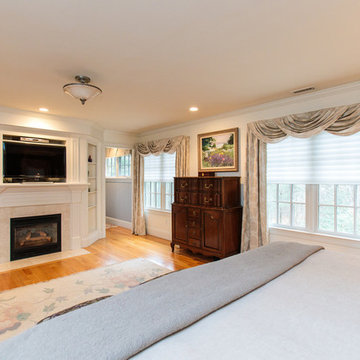
Classic styling meets gracious comfortable living in this custom-built and meticulously maintained stone-and-shingle colonial. The foyer with a sweeping staircase sets the stage for the elegant interior with high ceilings, gleaming hardwoods, walls of windows and a beautiful open floor plan. Adjacent to the stunning family room, the spacious gourmet kitchen opens to a breakfast room and leads to a window-filled sunroom. French doors access the deck and patio and overlook 2+ acres of professionally landscaped grounds. The perfect home for entertaining with formal living and dining rooms and a handsome paneled library. The second floor has spacious bedrooms and a versatile entertainment room. The master suite includes a fireplace, luxurious marble bath and large walk-in closet. The impressive walk-out lower level includes a game room, family room, home theatre, fitness room, bedroom and bath. A three car garage and convenient location complete this picture perfect home.
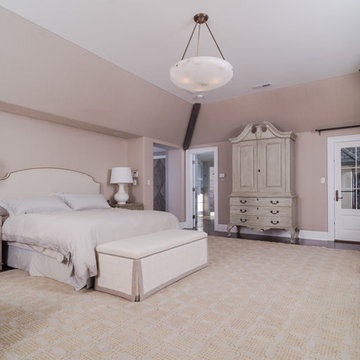
Karol Steczkowski | 860.770.6705 | www.toprealestatephotos.com
На фото: большая хозяйская спальня в стиле неоклассика (современная классика) с бежевыми стенами, темным паркетным полом, стандартным камином, фасадом камина из дерева и коричневым полом с
На фото: большая хозяйская спальня в стиле неоклассика (современная классика) с бежевыми стенами, темным паркетным полом, стандартным камином, фасадом камина из дерева и коричневым полом с
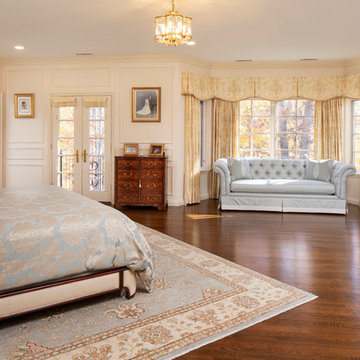
Стильный дизайн: большая хозяйская спальня в классическом стиле с бежевыми стенами, паркетным полом среднего тона, стандартным камином, фасадом камина из дерева и коричневым полом - последний тренд
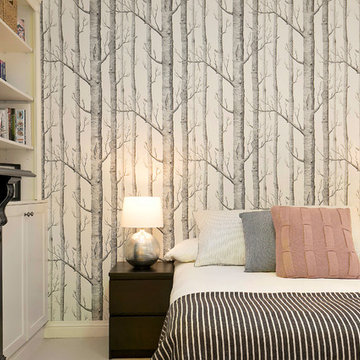
Pilcher Residential
Пример оригинального дизайна: гостевая спальня (комната для гостей) в стиле модернизм с ковровым покрытием, стандартным камином, фасадом камина из дерева и бежевым полом
Пример оригинального дизайна: гостевая спальня (комната для гостей) в стиле модернизм с ковровым покрытием, стандартным камином, фасадом камина из дерева и бежевым полом
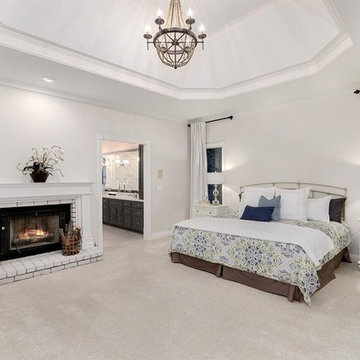
Источник вдохновения для домашнего уюта: большая спальня в классическом стиле с серыми стенами, ковровым покрытием, стандартным камином, фасадом камина из дерева и белым полом
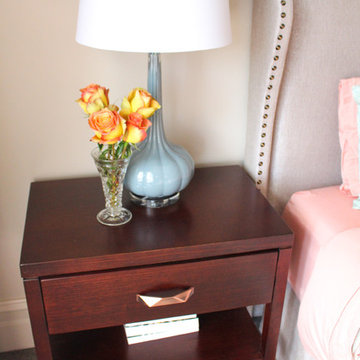
GDP Interior Design assisted this client to put finishing touches in their Lounge and Master Bedroom areas. We tied in their existing finishes and preferred colourings, to suit the grandeur of this beautifully detailed owner built home.
Design & Styling: Giulianna del Popolo
Photo: Giulianna del Popolo
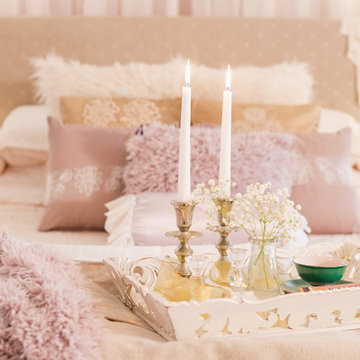
Daisy Moffatt Photography
Источник вдохновения для домашнего уюта: хозяйская спальня среднего размера в стиле неоклассика (современная классика) с розовыми стенами, ковровым покрытием, стандартным камином и фасадом камина из дерева
Источник вдохновения для домашнего уюта: хозяйская спальня среднего размера в стиле неоклассика (современная классика) с розовыми стенами, ковровым покрытием, стандартным камином и фасадом камина из дерева
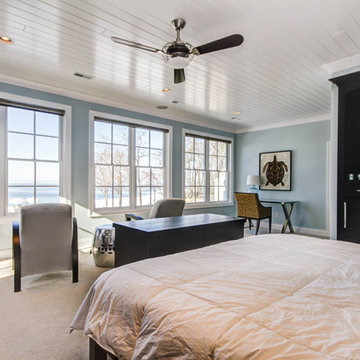
Master Bedroom
На фото: большая хозяйская спальня в современном стиле с синими стенами, ковровым покрытием, стандартным камином и фасадом камина из дерева с
На фото: большая хозяйская спальня в современном стиле с синими стенами, ковровым покрытием, стандартным камином и фасадом камина из дерева с
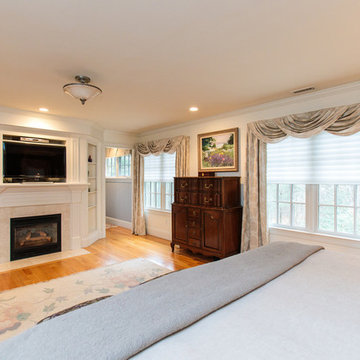
A grand foyer with a sweeping staircase sets the stage for the refined interior of this stunning shingle and stone Colonial. The perfect home for entertaining with formal living and dining rooms and a handsome paneled library. High ceilings, handcrafted millwork, gleaming hardwoods, and walls of windows enhance the open floor plan. Adjacent to the family room, the well-appointed kitchen opens to a breakfast room and leads to an octagonal, window-filled sun room. French doors access the deck and patio and overlook two acres of professionally landscaped grounds. The second floor has generous bedrooms and a versatile entertainment room that may work for in-laws or au-pair. The impressive master suite includes a fireplace, luxurious marble bath and large walk-in closet. The walk-out lower level includes something for everyone; a game room, family room, home theatre, fitness room, bedroom and full bath. Every room in this custom-built home enchants.
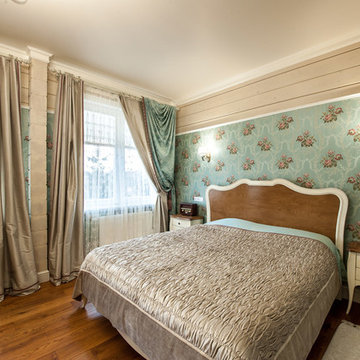
Стильный дизайн: спальня с светлым паркетным полом, стандартным камином, фасадом камина из дерева и коричневым полом - последний тренд
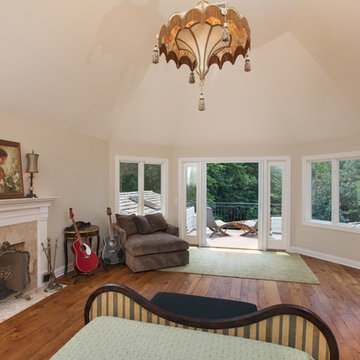
Miller + Miller Real Estate |
Master bedroom and en suite bath with French doors from bedroom to large balcony providing views of the waterfalls and forest preserve. Rest in Luxury. High-end finishes including an cathedral ceiling, upgraded light fixture from Fine Art Lamps, fireplace, and white oak, distressed wide plank new hardwood floors.
Photographed by MILLER+MILLER Architectural Photography
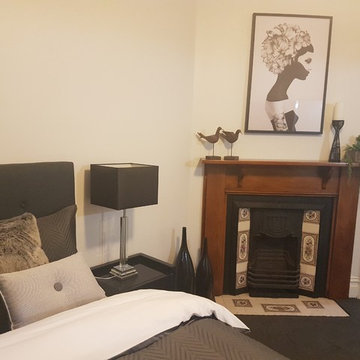
Ray White Carnegie
Идея дизайна: хозяйская спальня среднего размера в стиле неоклассика (современная классика) с белыми стенами, ковровым покрытием, стандартным камином, фасадом камина из дерева и серым полом
Идея дизайна: хозяйская спальня среднего размера в стиле неоклассика (современная классика) с белыми стенами, ковровым покрытием, стандартным камином, фасадом камина из дерева и серым полом
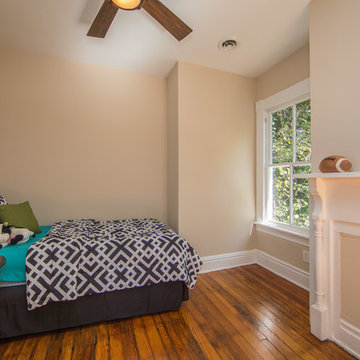
На фото: гостевая спальня среднего размера, (комната для гостей) в стиле неоклассика (современная классика) с бежевыми стенами, паркетным полом среднего тона, стандартным камином, фасадом камина из дерева и коричневым полом
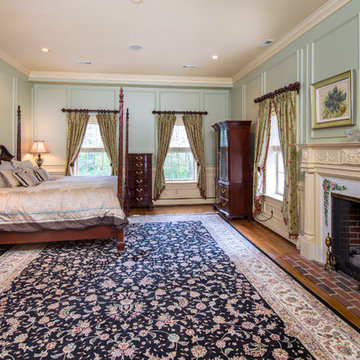
Herb Engelsberg
Пример оригинального дизайна: большая хозяйская спальня в классическом стиле с зелеными стенами, светлым паркетным полом, стандартным камином и фасадом камина из дерева
Пример оригинального дизайна: большая хозяйская спальня в классическом стиле с зелеными стенами, светлым паркетным полом, стандартным камином и фасадом камина из дерева
Бежевая спальня с фасадом камина из дерева – фото дизайна интерьера
9