Бежевая спальня с фасадом камина из дерева – фото дизайна интерьера
Сортировать:
Бюджет
Сортировать:Популярное за сегодня
141 - 160 из 271 фото
1 из 3
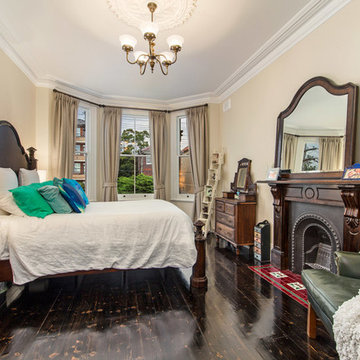
Bay windowed master bedroom on first floor with access to walk-in wardrobe and ensuite
Richard Mathews
Свежая идея для дизайна: хозяйская спальня среднего размера в викторианском стиле с бежевыми стенами, темным паркетным полом, стандартным камином и фасадом камина из дерева - отличное фото интерьера
Свежая идея для дизайна: хозяйская спальня среднего размера в викторианском стиле с бежевыми стенами, темным паркетным полом, стандартным камином и фасадом камина из дерева - отличное фото интерьера
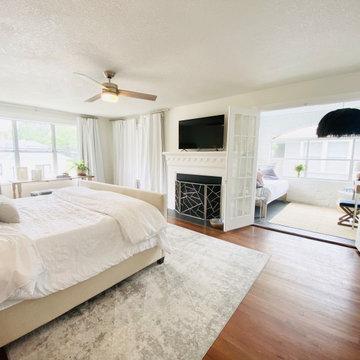
На фото: хозяйская спальня с белыми стенами, паркетным полом среднего тона, стандартным камином, фасадом камина из дерева и коричневым полом
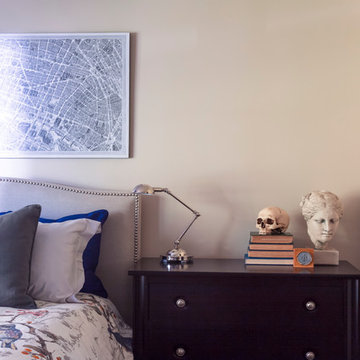
We were fortunate enough to be called back by the Stanley Park Client to update the master bedroom and guest bathroom a few years after the first major renovation. Although we’d redesigned things previously to include a new master bathroom and walk in closet, the client had had enough at the end of the job and didn’t want to tackle bedroom décor at that point. This time they were ready to go!
The bedroom got new furniture, lighting, window treatments and bedding. We also designed a custom cabinet to give them additional storage as well as house their TV and replaced the electric fireplace that was in the room. The result is stunning! The bedding is whimsical but sophisticated and the pop of color peeking out against neutral headboard is gorgeous. The custom storage unit is the perfect solution to a small space and not only functions well for them, its pleasing to look at while they lie in bed and watch either the TV or the glow of the fireplace.
The bathroom was a tight space to begin with and needed updated fixtures, cabinetry and window treatments. A custom teak cabinet was designed to fit that tight little space and really is gorgeous against the white tile! White was on the wish list for the client to keep the space open and airy and the marble countertop gives it the perfect amount of contrast.
Lori Andrews Photography
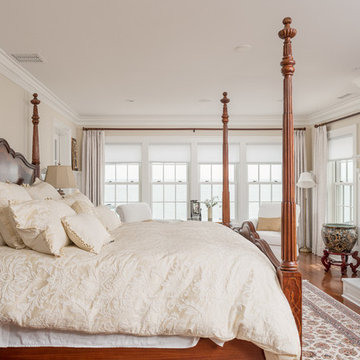
This luxury home was designed to specific specs for our client. Every detail was meticulously planned and designed with aesthetics and functionality in mind.
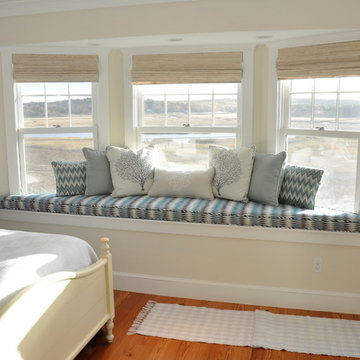
Пример оригинального дизайна: спальня среднего размера в морском стиле с бежевыми стенами, паркетным полом среднего тона, фасадом камина из дерева и коричневым полом
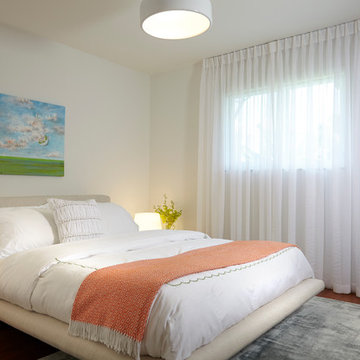
Home and Living Examiner said:
Modern renovation by J Design Group is stunning
J Design Group, an expert in luxury design, completed a new project in Tamarac, Florida, which involved the total interior remodeling of this home. We were so intrigued by the photos and design ideas, we decided to talk to J Design Group CEO, Jennifer Corredor. The concept behind the redesign was inspired by the client’s relocation.
Andrea Campbell: How did you get a feel for the client's aesthetic?
Jennifer Corredor: After a one-on-one with the Client, I could get a real sense of her aesthetics for this home and the type of furnishings she gravitated towards.
The redesign included a total interior remodeling of the client's home. All of this was done with the client's personal style in mind. Certain walls were removed to maximize the openness of the area and bathrooms were also demolished and reconstructed for a new layout. This included removing the old tiles and replacing with white 40” x 40” glass tiles for the main open living area which optimized the space immediately. Bedroom floors were dressed with exotic African Teak to introduce warmth to the space.
We also removed and replaced the outdated kitchen with a modern look and streamlined, state-of-the-art kitchen appliances. To introduce some color for the backsplash and match the client's taste, we introduced a splash of plum-colored glass behind the stove and kept the remaining backsplash with frosted glass. We then removed all the doors throughout the home and replaced with custom-made doors which were a combination of cherry with insert of frosted glass and stainless steel handles.
All interior lights were replaced with LED bulbs and stainless steel trims, including unique pendant and wall sconces that were also added. All bathrooms were totally gutted and remodeled with unique wall finishes, including an entire marble slab utilized in the master bath shower stall.
Once renovation of the home was completed, we proceeded to install beautiful high-end modern furniture for interior and exterior, from lines such as B&B Italia to complete a masterful design. One-of-a-kind and limited edition accessories and vases complimented the look with original art, most of which was custom-made for the home.
To complete the home, state of the art A/V system was introduced. The idea is always to enhance and amplify spaces in a way that is unique to the client and exceeds his/her expectations.
To see complete J Design Group featured article, go to: http://www.examiner.com/article/modern-renovation-by-j-design-group-is-stunning
Living Room,
Dining room,
Master Bedroom,
Master Bathroom,
Powder Bathroom,
Miami Interior Designers,
Miami Interior Designer,
Interior Designers Miami,
Interior Designer Miami,
Modern Interior Designers,
Modern Interior Designer,
Modern interior decorators,
Modern interior decorator,
Miami,
Contemporary Interior Designers,
Contemporary Interior Designer,
Interior design decorators,
Interior design decorator,
Interior Decoration and Design,
Black Interior Designers,
Black Interior Designer,
Interior designer,
Interior designers,
Home interior designers,
Home interior designer,
Daniel Newcomb
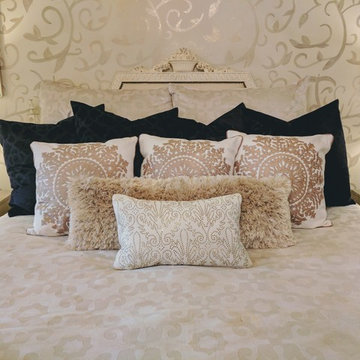
A stately home in the suburbs of St. Louis. The homeowner wanted a luxurious, romantic space with gold tones, decadent fabrics and mirrored accents.
Artist: Shannon's Dream Rooms
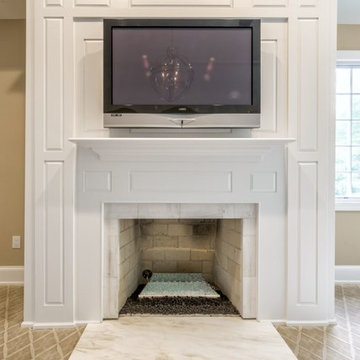
This home was featured in Philadelphia Magazine August 2014 issue with Tague Lumber to showcase its beauty and excellence.
RUDLOFF Custom Builders, is a residential construction company that connects with clients early in the design phase to ensure every detail of your project is captured just as you imagined. RUDLOFF Custom Builders will create the project of your dreams that is executed by on-site project managers and skilled craftsman, while creating lifetime client relationships that are build on trust and integrity.
We are a full service, certified remodeling company that covers all of the Philadelphia suburban area including West Chester, Gladwynne, Malvern, Wayne, Haverford and more.
As a 6 time Best of Houzz winner, we look forward to working with you n your next project.
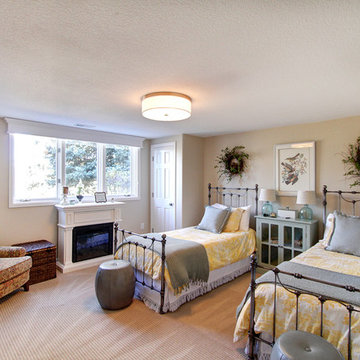
Jenn Cohen
Стильный дизайн: большая гостевая спальня (комната для гостей) в стиле неоклассика (современная классика) с бежевыми стенами, паркетным полом среднего тона, стандартным камином, фасадом камина из дерева и коричневым полом - последний тренд
Стильный дизайн: большая гостевая спальня (комната для гостей) в стиле неоклассика (современная классика) с бежевыми стенами, паркетным полом среднего тона, стандартным камином, фасадом камина из дерева и коричневым полом - последний тренд
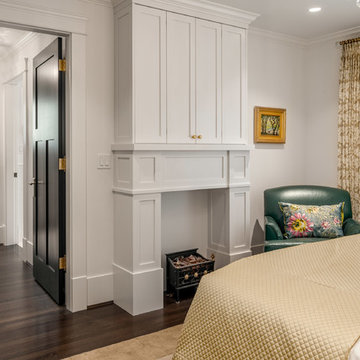
Colin Perry
Пример оригинального дизайна: хозяйская спальня среднего размера в классическом стиле с белыми стенами, темным паркетным полом, стандартным камином, фасадом камина из дерева и коричневым полом
Пример оригинального дизайна: хозяйская спальня среднего размера в классическом стиле с белыми стенами, темным паркетным полом, стандартным камином, фасадом камина из дерева и коричневым полом
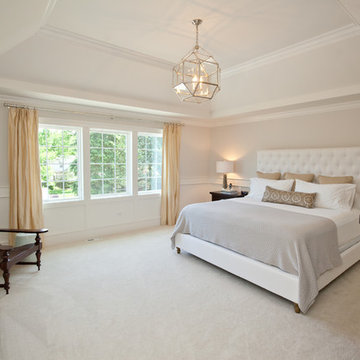
This master suite has a wood surround fireplace, vaulted ceiling with crown moulding, trim panel wainscoting and beautiful white carpet. The fireplace has a marble hearth which compliments the gray and white fabric headboard. The antique brass light fixture gives great light and shadows from it's unique shape! The antique brass color is mixed in throughout; a well put together room!
Architect: Meyer Design
Builder: Lakewest Custom Homes
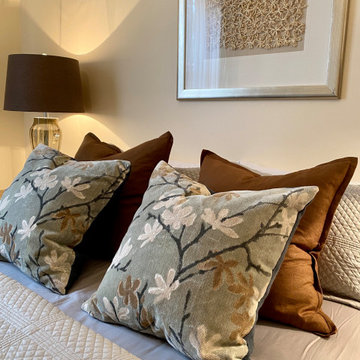
Quilted bed linen, Timber bedside tables, Glass lamps, Custom feather filled cushions, Custom framed artwork
Свежая идея для дизайна: большая хозяйская спальня в стиле неоклассика (современная классика) с бежевыми стенами, ковровым покрытием, угловым камином, фасадом камина из дерева и серым полом - отличное фото интерьера
Свежая идея для дизайна: большая хозяйская спальня в стиле неоклассика (современная классика) с бежевыми стенами, ковровым покрытием, угловым камином, фасадом камина из дерева и серым полом - отличное фото интерьера
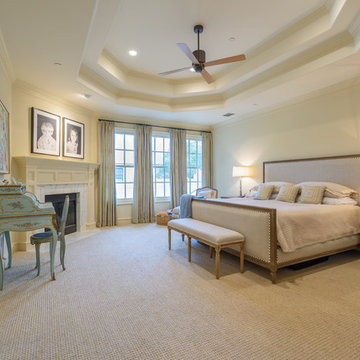
All Photos © Mike Healey Productions, Inc.
На фото: большая хозяйская спальня в классическом стиле с бежевыми стенами, ковровым покрытием, стандартным камином, фасадом камина из дерева и бежевым полом
На фото: большая хозяйская спальня в классическом стиле с бежевыми стенами, ковровым покрытием, стандартным камином, фасадом камина из дерева и бежевым полом
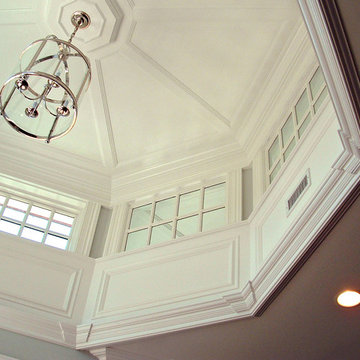
Portico ceiling in master bedroom
На фото: огромная спальня в классическом стиле с белыми стенами, темным паркетным полом, стандартным камином и фасадом камина из дерева
На фото: огромная спальня в классическом стиле с белыми стенами, темным паркетным полом, стандартным камином и фасадом камина из дерева
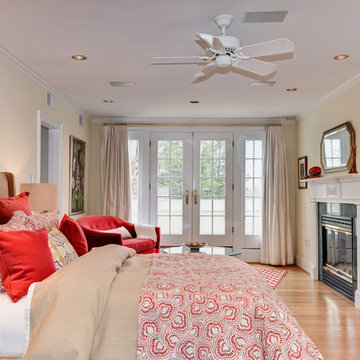
На фото: большая хозяйская спальня в классическом стиле с бежевыми стенами, светлым паркетным полом, стандартным камином, фасадом камина из дерева и коричневым полом
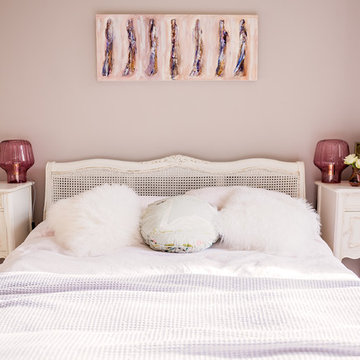
Flaviu Pop
Пример оригинального дизайна: хозяйская спальня в классическом стиле с серыми стенами, стандартным камином и фасадом камина из дерева
Пример оригинального дизайна: хозяйская спальня в классическом стиле с серыми стенами, стандартным камином и фасадом камина из дерева
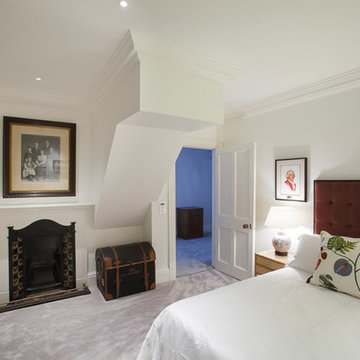
Michael Cameron Photography
На фото: хозяйская спальня в современном стиле с белыми стенами, ковровым покрытием, стандартным камином и фасадом камина из дерева с
На фото: хозяйская спальня в современном стиле с белыми стенами, ковровым покрытием, стандартным камином и фасадом камина из дерева с
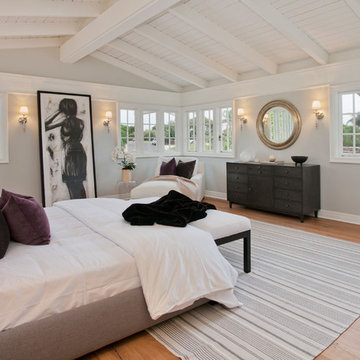
На фото: большая хозяйская спальня в стиле неоклассика (современная классика) с серыми стенами, светлым паркетным полом, стандартным камином и фасадом камина из дерева
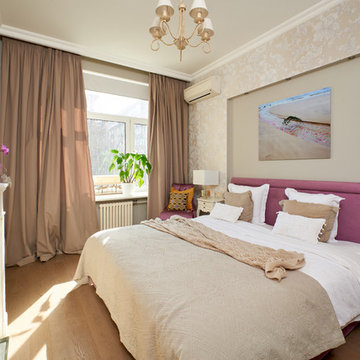
фото Никита Ярыгин
На фото: хозяйская спальня среднего размера в стиле неоклассика (современная классика) с разноцветными стенами, паркетным полом среднего тона, стандартным камином, фасадом камина из дерева и разноцветным полом
На фото: хозяйская спальня среднего размера в стиле неоклассика (современная классика) с разноцветными стенами, паркетным полом среднего тона, стандартным камином, фасадом камина из дерева и разноцветным полом
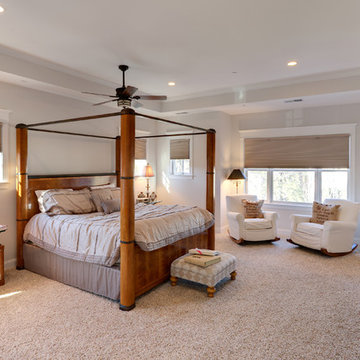
Идея дизайна: хозяйская спальня в классическом стиле с бежевыми стенами, ковровым покрытием, стандартным камином и фасадом камина из дерева
Бежевая спальня с фасадом камина из дерева – фото дизайна интерьера
8