Бежевая спальня с фасадом камина из дерева – фото дизайна интерьера
Сортировать:
Бюджет
Сортировать:Популярное за сегодня
101 - 120 из 271 фото
1 из 3
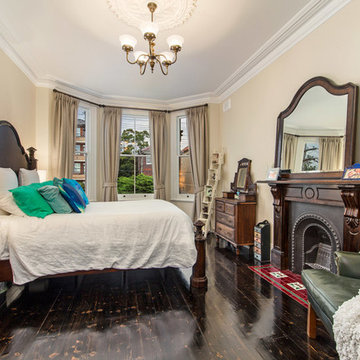
Bay windowed master bedroom on first floor with access to walk-in wardrobe and ensuite
Richard Mathews
Свежая идея для дизайна: хозяйская спальня среднего размера в викторианском стиле с бежевыми стенами, темным паркетным полом, стандартным камином и фасадом камина из дерева - отличное фото интерьера
Свежая идея для дизайна: хозяйская спальня среднего размера в викторианском стиле с бежевыми стенами, темным паркетным полом, стандартным камином и фасадом камина из дерева - отличное фото интерьера
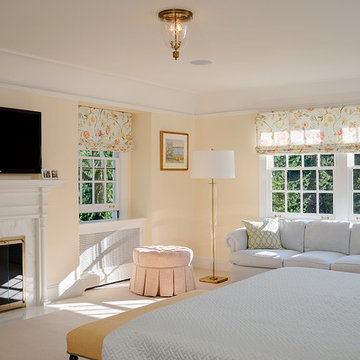
Photo Credit © Will Austin
Свежая идея для дизайна: хозяйская спальня в классическом стиле с ковровым покрытием, стандартным камином и фасадом камина из дерева - отличное фото интерьера
Свежая идея для дизайна: хозяйская спальня в классическом стиле с ковровым покрытием, стандартным камином и фасадом камина из дерева - отличное фото интерьера
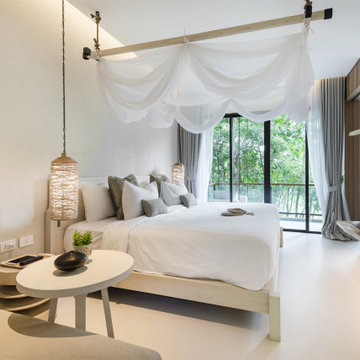
Contemporary style bedroom with bed canopy of modern villa in Marrakech, Morocco.
Стильный дизайн: спальня среднего размера в современном стиле с бежевыми стенами, полом из керамической плитки, фасадом камина из дерева и бежевым полом без камина - последний тренд
Стильный дизайн: спальня среднего размера в современном стиле с бежевыми стенами, полом из керамической плитки, фасадом камина из дерева и бежевым полом без камина - последний тренд
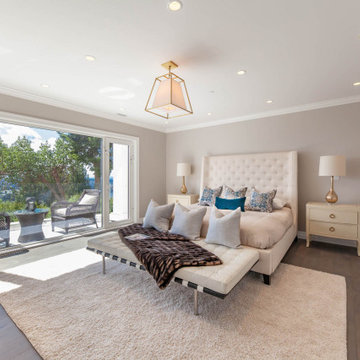
Пример оригинального дизайна: огромная хозяйская спальня в стиле неоклассика (современная классика) с стандартным камином, любым потолком, серыми стенами, паркетным полом среднего тона, фасадом камина из дерева и серым полом
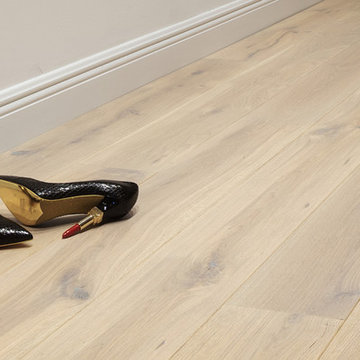
Vogani Rosina European French oak hardwood
Идея дизайна: хозяйская спальня среднего размера в стиле неоклассика (современная классика) с бежевыми стенами, паркетным полом среднего тона, стандартным камином и фасадом камина из дерева
Идея дизайна: хозяйская спальня среднего размера в стиле неоклассика (современная классика) с бежевыми стенами, паркетным полом среднего тона, стандартным камином и фасадом камина из дерева
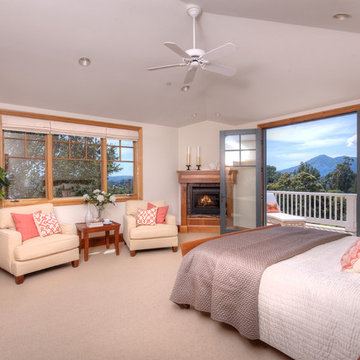
On a private over 2.5 acre knoll overlooking San Francisco Bay is one of the exceptional properties of Marin. Built in 2004, this over 5,000 sq. ft Craftsman features 5 Bedrooms and 4.5 Baths. Truly a trophy property, it seamlessly combines the warmth of traditional design with contemporary function. Mt. Tamalpais and bay vistas abound from the large bluestone patio with built-in barbecue overlooking the sparkling pool and spa. Prolific native landscaping surrounds a generous lawn with meandering pathways and secret, tranquil garden hideaways. This special property offers gracious amenities both indoors and out in a resort-like atmosphere. This thoughtfully designed home takes in spectacular views from every window. The two story entry leads to formal and informal rooms with ten foot ceilings plus a vaulted panel ceiling in the family room. Natural stone, rich woods and top-line appliances are featured throughout. There is a 1,000 bottle wine cellar with tasting area. Located in the highly desirable and picturesque Country Club area, the property is near boating, hiking, biking, great shopping, fine dining and award-winning schools. There is easy access to Highway 101, San Francisco and entire Bay Area.
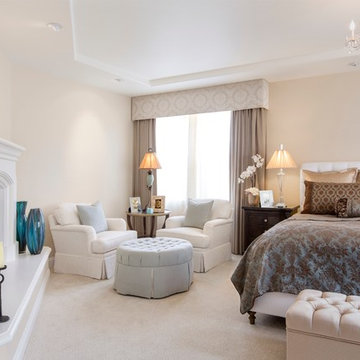
Our homeowners wanted a romantic bedroom, and loved the soft lines of the transitional style. The dramatic window treatment is motorized, with sheer and blackout layers for great functionality and layering details.
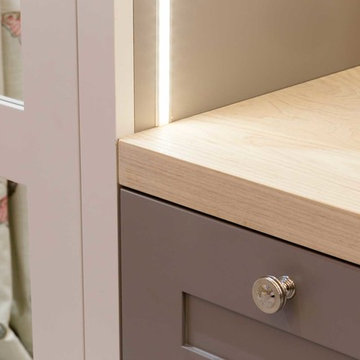
Teenager's bedroom wardrobe.
We crafted and fitted a series of cabinets, painted in a strong white tone, with glazed doors, a shelving unit with space for pull out boxes and also a dressing table space with solid ash worktop and Farrow and Ball Worsted painted drawers. We used round Armac Martin handles to complete the elegant design.
Photo: Billy Bolton
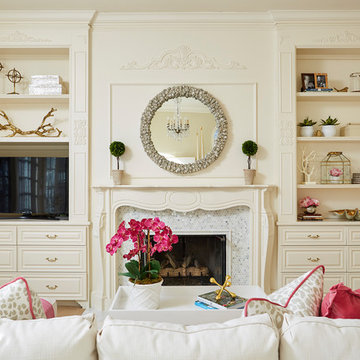
Alyssa Lee Photography
На фото: большая хозяйская спальня в классическом стиле с бежевыми стенами, ковровым покрытием, стандартным камином, фасадом камина из дерева и бежевым полом
На фото: большая хозяйская спальня в классическом стиле с бежевыми стенами, ковровым покрытием, стандартным камином, фасадом камина из дерева и бежевым полом
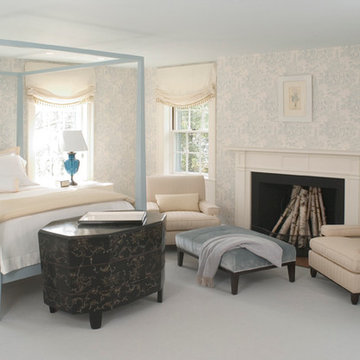
Benson Interiors
На фото: хозяйская спальня среднего размера в классическом стиле с синими стенами, ковровым покрытием, стандартным камином, фасадом камина из дерева и коричневым полом
На фото: хозяйская спальня среднего размера в классическом стиле с синими стенами, ковровым покрытием, стандартным камином, фасадом камина из дерева и коричневым полом
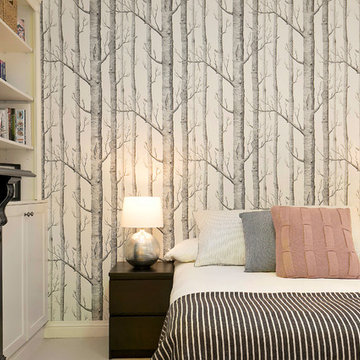
Pilcher Residential
Пример оригинального дизайна: гостевая спальня (комната для гостей) в стиле модернизм с ковровым покрытием, стандартным камином, фасадом камина из дерева и бежевым полом
Пример оригинального дизайна: гостевая спальня (комната для гостей) в стиле модернизм с ковровым покрытием, стандартным камином, фасадом камина из дерева и бежевым полом
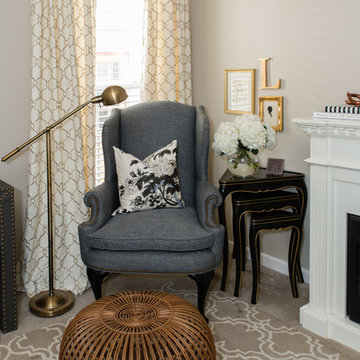
Cam Richards Photography
На фото: хозяйская спальня среднего размера в стиле неоклассика (современная классика) с бежевыми стенами, ковровым покрытием, стандартным камином и фасадом камина из дерева с
На фото: хозяйская спальня среднего размера в стиле неоклассика (современная классика) с бежевыми стенами, ковровым покрытием, стандартным камином и фасадом камина из дерева с
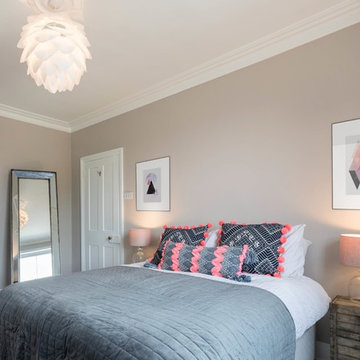
Bedroom Interior Design Project in Richmond, West London
We were approached by a couple who had seen our work and were keen for us to mastermind their project for them. They had lived in this house in Richmond, West London for a number of years so when the time came to embark upon an interior design project, they wanted to get all their ducks in a row first. We spent many hours together, brainstorming ideas and formulating a tight interior design brief prior to hitting the drawing board.
Reimagining the interior of an old building comes pretty easily when you’re working with a gorgeous property like this. The proportions of the windows and doors were deserving of emphasis. The layouts lent themselves so well to virtually any style of interior design. For this reason we love working on period houses.
It was quickly decided that we would extend the house at the rear to accommodate the new kitchen-diner. The Shaker-style kitchen was made bespoke by a specialist joiner, and hand painted in Farrow & Ball eggshell. We had three brightly coloured glass pendants made bespoke by Curiousa & Curiousa, which provide an elegant wash of light over the island.
The initial brief for this project came through very clearly in our brainstorming sessions. As we expected, we were all very much in harmony when it came to the design style and general aesthetic of the interiors.
In the entrance hall, staircases and landings for example, we wanted to create an immediate ‘wow factor’. To get this effect, we specified our signature ‘in-your-face’ Roger Oates stair runners! A quirky wallpaper by Cole & Son and some statement plants pull together the scheme nicely.
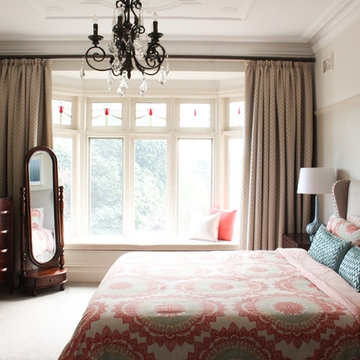
GDP Interior Design assisted this client to put finishing touches in their Lounge and Master Bedroom areas. We tied in their existing finishes and preferred colourings, to suit the grandeur of this beautifully detailed owner built home.
Design & Styling: Giulianna del Popolo
Photo: Giulianna del Popolo
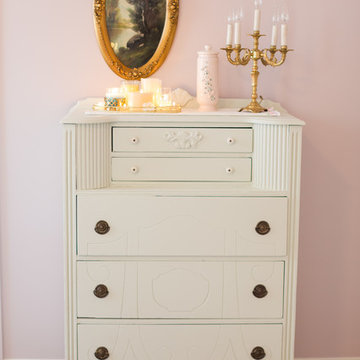
Daisy Moffatt Photography
Пример оригинального дизайна: хозяйская спальня среднего размера в стиле шебби-шик с розовыми стенами, ковровым покрытием, стандартным камином и фасадом камина из дерева
Пример оригинального дизайна: хозяйская спальня среднего размера в стиле шебби-шик с розовыми стенами, ковровым покрытием, стандартным камином и фасадом камина из дерева
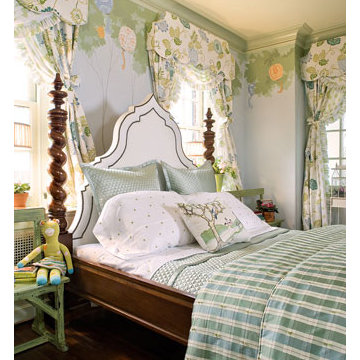
На фото: большая гостевая спальня (комната для гостей) в классическом стиле с разноцветными стенами, паркетным полом среднего тона, стандартным камином и фасадом камина из дерева
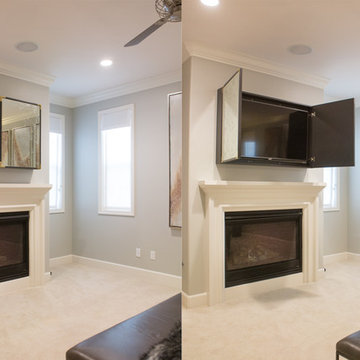
One of our favorite 2016 projects, this standard builder grade home got a truly custom look after bringing in our design team to help with original built-in designs for the bar and media cabinet. Changing up the standard light fixtures made a big POP and of course all the finishing details in the rugs, window treatments, artwork, furniture and accessories made this house feel like Home.
If you're looking for a current, chic and elegant home to call your own please give us a call!
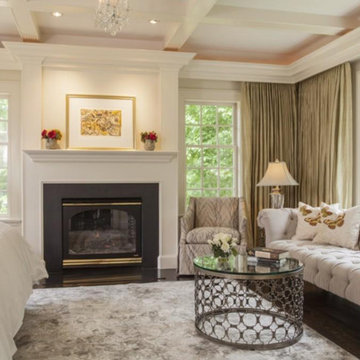
http://150pondroad.com
A sophisticated retreat on coveted Pond Road prominently situated on three acres. An elegant winding driveway leads to rolling meadows, gardens and vista views. This custom Royal Barry Wills home was extensively re-designed with a palatial first floor master, his and her bathrooms and a private conservatory with spa pool. Pocket doors lead to a Honduran mahogany library. A study with oak paneling and custom cabinetry is ideal for intimate gatherings. A chef's kitchen with a River Rock stone fireplace and breakfast area adjoins a family room overlooking the grounds. A grand living room and dining room complement the casual design. A separate guest suite and two additional well-proportioned bedrooms are on the second level. The unique property abuts conservation land and provides great potential to build an estate with multiple buildings or expand the existing home. Conveniently located near Wellesley Square, the commuter train and is approximately 13 miles from Boston.
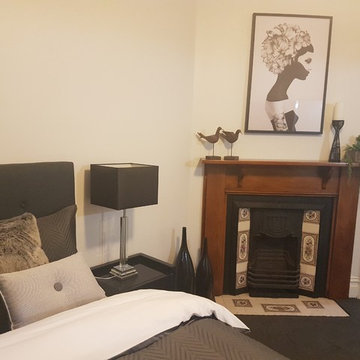
Ray White Carnegie
Идея дизайна: хозяйская спальня среднего размера в стиле неоклассика (современная классика) с белыми стенами, ковровым покрытием, стандартным камином, фасадом камина из дерева и серым полом
Идея дизайна: хозяйская спальня среднего размера в стиле неоклассика (современная классика) с белыми стенами, ковровым покрытием, стандартным камином, фасадом камина из дерева и серым полом
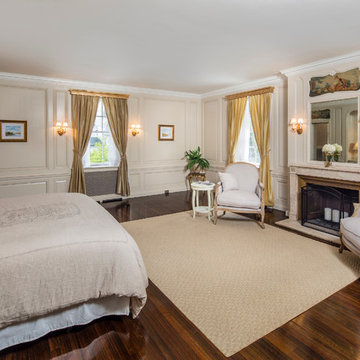
Herb Engelsberg
Идея дизайна: большая хозяйская спальня в классическом стиле с бежевыми стенами, паркетным полом среднего тона, стандартным камином и фасадом камина из дерева
Идея дизайна: большая хозяйская спальня в классическом стиле с бежевыми стенами, паркетным полом среднего тона, стандартным камином и фасадом камина из дерева
Бежевая спальня с фасадом камина из дерева – фото дизайна интерьера
6