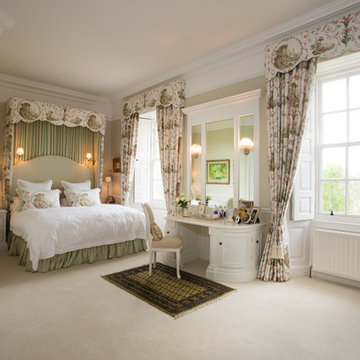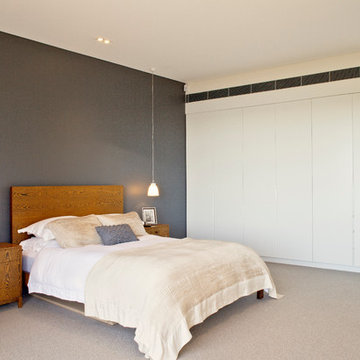Бежевая спальня – фото дизайна интерьера
Сортировать:
Бюджет
Сортировать:Популярное за сегодня
3261 - 3280 из 143 140 фото
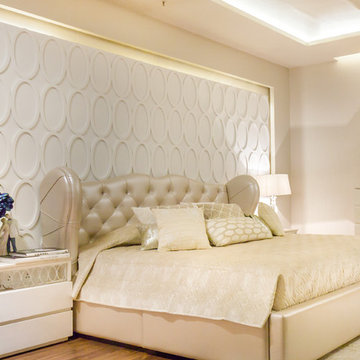
Свежая идея для дизайна: спальня в стиле неоклассика (современная классика) - отличное фото интерьера
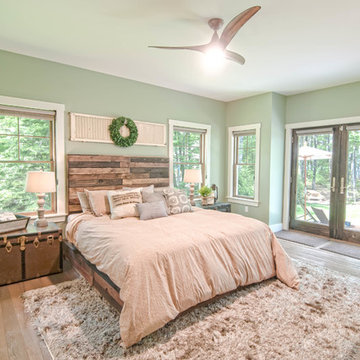
The spacing of the windows was just shy of fitting the California king bed we wanted in the Master Bedroom, so we had Rowe Station Woodworks in New Gloucester build a custom pallet headboard and frame to perfectly fit the space. We hired the incredible owners of My Sister's Garage in Windham to decorate the space with some fun vintage and re-purposed salvage elements for an awesome mix of old and new.
Floors: Castle Combe Hardwood in Corsham
Windows: Anderson 400 series with pine casings stained in minwax jacobean
Paint Color: Salisbury Green by Benjamin Moore
Trim: White Dove by Benjamin Moore
Window Shades: Hunter Douglass
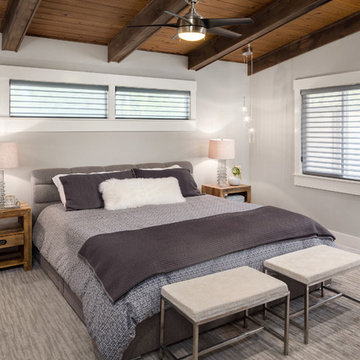
Источник вдохновения для домашнего уюта: хозяйская спальня среднего размера в стиле ретро с серыми стенами, ковровым покрытием и серым полом без камина
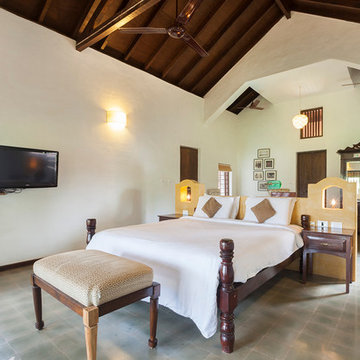
Abhishek
Свежая идея для дизайна: спальня в стиле модернизм - отличное фото интерьера
Свежая идея для дизайна: спальня в стиле модернизм - отличное фото интерьера
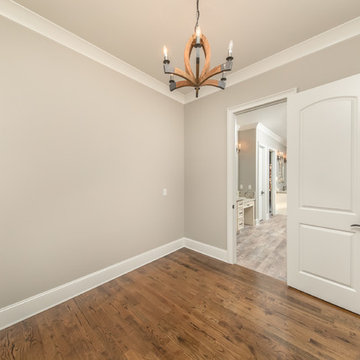
Идея дизайна: маленькая спальня в стиле кантри с серыми стенами и темным паркетным полом без камина для на участке и в саду
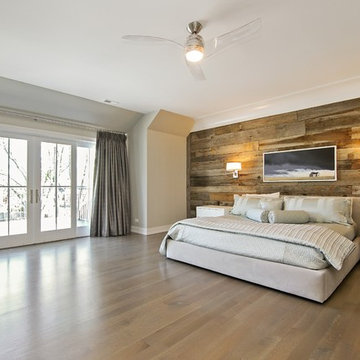
vht
Идея дизайна: огромная хозяйская спальня в стиле модернизм с светлым паркетным полом
Идея дизайна: огромная хозяйская спальня в стиле модернизм с светлым паркетным полом
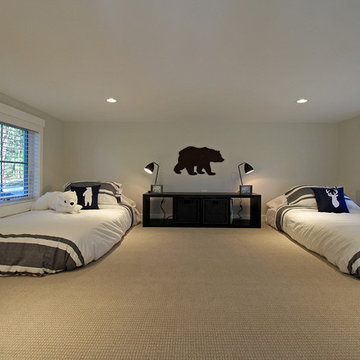
Стильный дизайн: маленькая спальня в стиле кантри с серыми стенами без камина для на участке и в саду - последний тренд
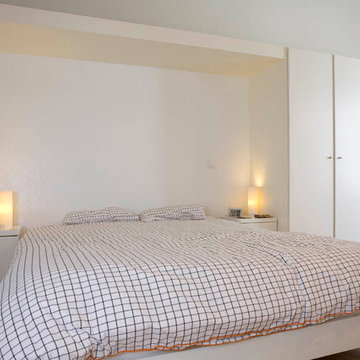
El proyecto desarrolla la reforma de un ático y el espacio bajo cubierta sobre ésta.
El programa requería, como características distintivas, un dormitorio convencional y otro de uso esporádico por el hijo del propietario; privilegiar el espacio de la cocina, bien iluminada y aislada del resto de la vivienda, para desarrollar su afición culinaria, y la puesta en valor la biblioteca del propietario.
El espacio de vida se configura por el generoso volumen bajo cubierta y la fuerte presencia de las librerías, una dispuesta bajo el ventanal corrido y otra colgada de cubierta. Enmarcado por éstas, un espacio con techo plano junto al ventanal acoge la mesa que servirá de comedor y estudio.
La cocina se dispone de forma independiente en fachada, conformando con ella el acceso a la vivienda y un espacio intermedio de limpieza.
La habitación del hijo se abre generosamente al pasillo mediante una puerta corredera, de forma que pueda expandirse para ocupar éste cuando está en uso a la vez que lo acorta e ilumina; se pretende evitar también la incómoda sensación de habitación vacía durante las ausencias del hijo. Se aprovecha la altura hasta cubierta para disponer un pequeño altillo que, sirviendo inicialmente de almacenamiento, será la zona de cama cuando crezca.
Fotografias: Yen Chen
www.beriotbernardini.blogspot.com.es
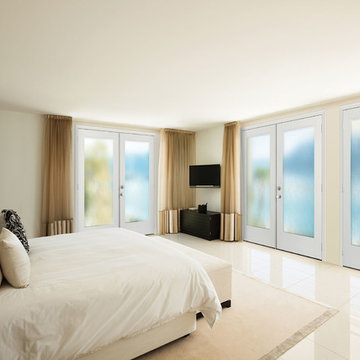
We want more breathing room inside our homes—an escape from the increasingly overwhelming and connected world that engulfs us. That’s why we’re opening up our door plans and brightening views to the outdoors. Naturally, exterior doors with wider views are the perfect complement to this desire.
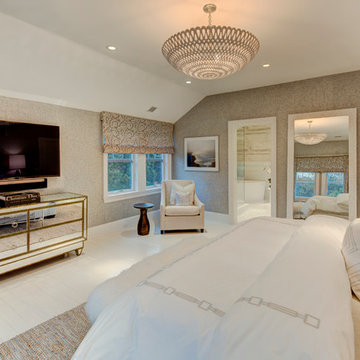
Liz Glasgow
Стильный дизайн: хозяйская спальня среднего размера в стиле шебби-шик с серыми стенами и деревянным полом без камина - последний тренд
Стильный дизайн: хозяйская спальня среднего размера в стиле шебби-шик с серыми стенами и деревянным полом без камина - последний тренд
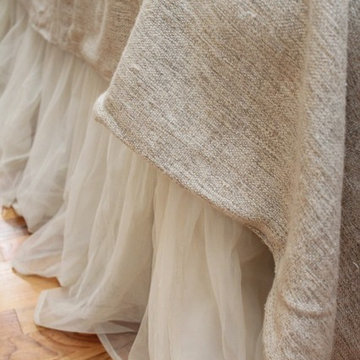
color:Ivory
materials:Fabric: nylon with cotton blend lining
origin:Custom made in the US, final sale
dimensions:Full/Queen or King. Both have a 20" skirt drop.
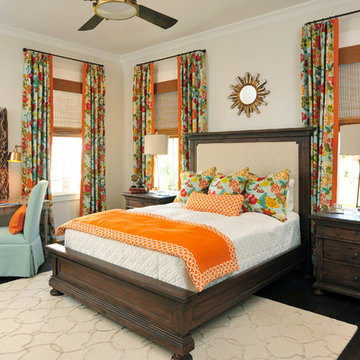
Our Town Plans photo by Todd Stone
На фото: хозяйская спальня в классическом стиле с белыми стенами и паркетным полом среднего тона без камина с
На фото: хозяйская спальня в классическом стиле с белыми стенами и паркетным полом среднего тона без камина с
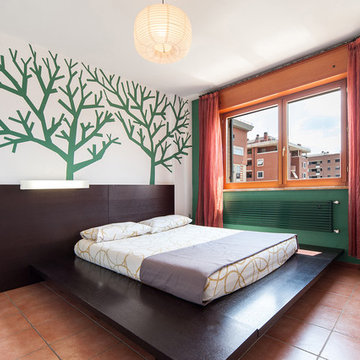
Stefano Musa
Стильный дизайн: хозяйская спальня в современном стиле с зелеными стенами и полом из терракотовой плитки - последний тренд
Стильный дизайн: хозяйская спальня в современном стиле с зелеными стенами и полом из терракотовой плитки - последний тренд
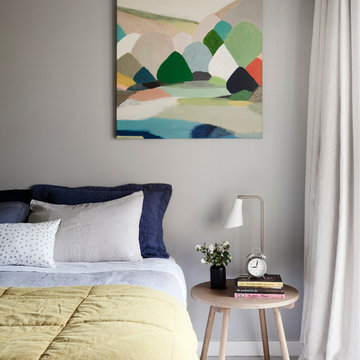
Master Bedroom at The Weekender, Daylesford. Styling by One Girl Interiors. Photography by Eve Wilson.
Стильный дизайн: спальня среднего размера в скандинавском стиле с серыми стенами и светлым паркетным полом - последний тренд
Стильный дизайн: спальня среднего размера в скандинавском стиле с серыми стенами и светлым паркетным полом - последний тренд
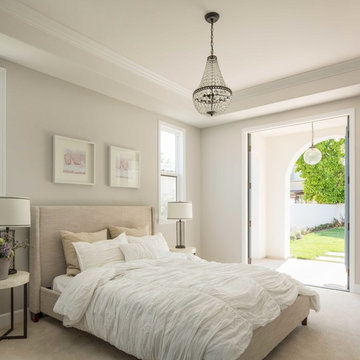
Photography by Mike Kelly
Стильный дизайн: большая гостевая спальня (комната для гостей) в современном стиле с серыми стенами и ковровым покрытием - последний тренд
Стильный дизайн: большая гостевая спальня (комната для гостей) в современном стиле с серыми стенами и ковровым покрытием - последний тренд
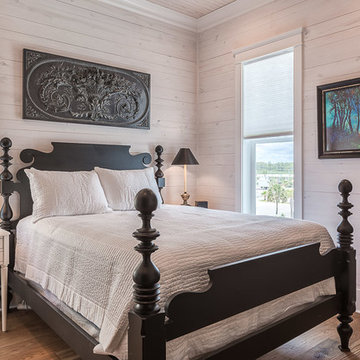
Стильный дизайн: гостевая спальня среднего размера, (комната для гостей) в морском стиле с бежевыми стенами и паркетным полом среднего тона без камина - последний тренд
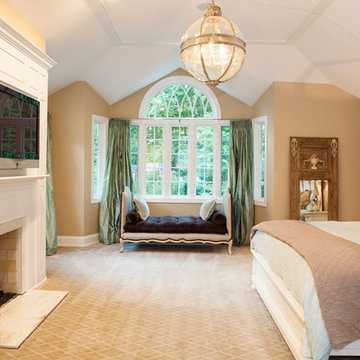
This Master Bedroom boast elegance and serenity throughout.
The "Tray" and vaulted ceiling add architectural drama to the room and is further accentuated by an orb shaped hanging pendant light fixture.
Over the center window panels we see a decorative half round window with curved mullions. This architectural detail is repeated through out the home.
Furnished and finished using light colors make the room light and airy.
This home was featured in Philadelphia Magazine August 2014 issue to showcase its beauty and excellence.
Photo by Alicia's Art, LLC
RUDLOFF Custom Builders, is a residential construction company that connects with clients early in the design phase to ensure every detail of your project is captured just as you imagined. RUDLOFF Custom Builders will create the project of your dreams that is executed by on-site project managers and skilled craftsman, while creating lifetime client relationships that are build on trust and integrity.
We are a full service, certified remodeling company that covers all of the Philadelphia suburban area including West Chester, Gladwynne, Malvern, Wayne, Haverford and more.
As a 6 time Best of Houzz winner, we look forward to working with you on your next project.
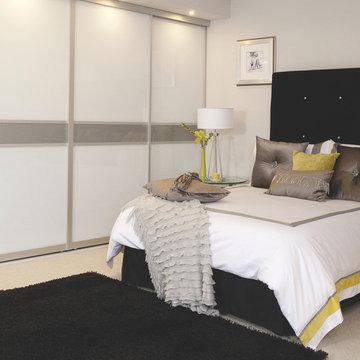
After a long, busy day, we all need somewhere to unwind. With styles for all the family, from toddlers to teens to grown ups, our bedroom collection extends from bedside chests to fitted wardrobes, all available in a choice of finishes. Our designs are stylish, versatile and practical, allowing you to piece together your perfect bedroom. Plus you can be creative by combining décor doors, mirrored doors, shelves and drawers to create your own design.
Бежевая спальня – фото дизайна интерьера
164
