Бежевая спальня с паркетным полом среднего тона – фото дизайна интерьера
Сортировать:
Бюджет
Сортировать:Популярное за сегодня
1 - 20 из 7 273 фото
1 из 3
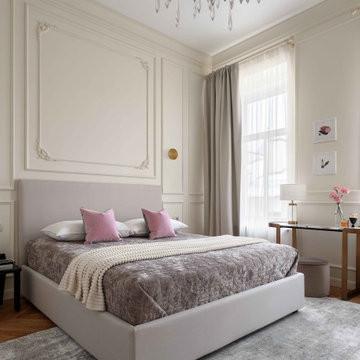
Дизайн: Северова Екатерина и Суворова Анна
Стиль: Варвара Калицкая
Фото: Максим Максимов
На фото: спальня в стиле неоклассика (современная классика) с бежевыми стенами, паркетным полом среднего тона, коричневым полом и панелями на части стены с
На фото: спальня в стиле неоклассика (современная классика) с бежевыми стенами, паркетным полом среднего тона, коричневым полом и панелями на части стены с
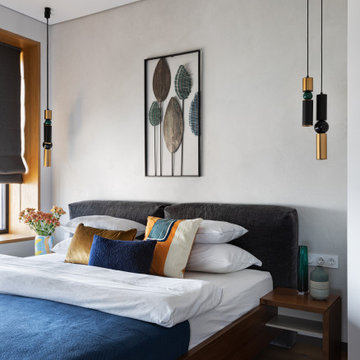
Пример оригинального дизайна: хозяйская спальня в современном стиле с серыми стенами, паркетным полом среднего тона и коричневым полом
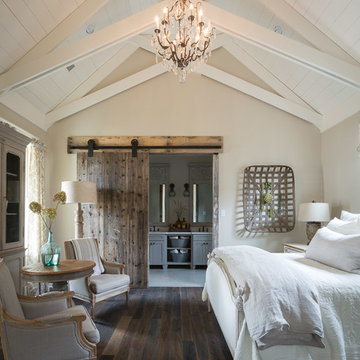
Nancy Nolan
Источник вдохновения для домашнего уюта: большая хозяйская спальня: освещение в стиле кантри с бежевыми стенами и паркетным полом среднего тона
Источник вдохновения для домашнего уюта: большая хозяйская спальня: освещение в стиле кантри с бежевыми стенами и паркетным полом среднего тона
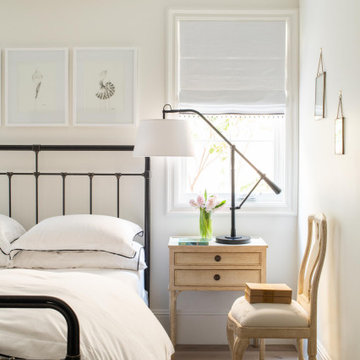
This 5,200-square foot modern farmhouse is located on Manhattan Beach’s Fourth Street, which leads directly to the ocean. A raw stone facade and custom-built Dutch front-door greets guests, and customized millwork can be found throughout the home. The exposed beams, wooden furnishings, rustic-chic lighting, and soothing palette are inspired by Scandinavian farmhouses and breezy coastal living. The home’s understated elegance privileges comfort and vertical space. To this end, the 5-bed, 7-bath (counting halves) home has a 4-stop elevator and a basement theater with tiered seating and 13-foot ceilings. A third story porch is separated from the upstairs living area by a glass wall that disappears as desired, and its stone fireplace ensures that this panoramic ocean view can be enjoyed year-round.
This house is full of gorgeous materials, including a kitchen backsplash of Calacatta marble, mined from the Apuan mountains of Italy, and countertops of polished porcelain. The curved antique French limestone fireplace in the living room is a true statement piece, and the basement includes a temperature-controlled glass room-within-a-room for an aesthetic but functional take on wine storage. The takeaway? Efficiency and beauty are two sides of the same coin.

Architecture, Construction Management, Interior Design, Art Curation & Real Estate Advisement by Chango & Co.
Construction by MXA Development, Inc.
Photography by Sarah Elliott
See the home tour feature in Domino Magazine
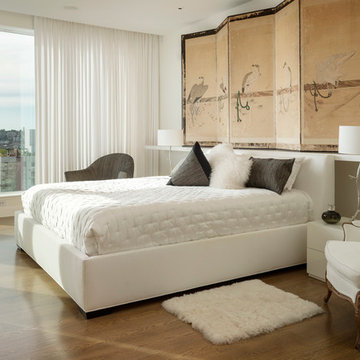
Photo by Aaron Leitz
Источник вдохновения для домашнего уюта: хозяйская спальня в восточном стиле с белыми стенами и паркетным полом среднего тона
Источник вдохновения для домашнего уюта: хозяйская спальня в восточном стиле с белыми стенами и паркетным полом среднего тона

Gorgeous master bedroom with intricate detailing.
На фото: большая хозяйская спальня в морском стиле с синими стенами и паркетным полом среднего тона
На фото: большая хозяйская спальня в морском стиле с синими стенами и паркетным полом среднего тона
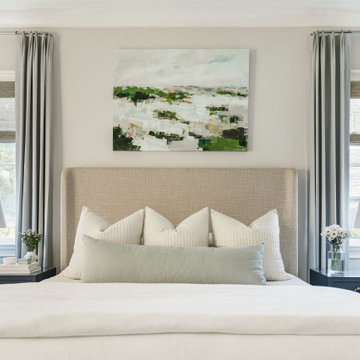
Front details from a designed and styled primary bedroom in Charlotte, NC new build home, complete with upholstered bed and benches, navy bedside tables, white table lamps, woven rug, large wall art, custom window treatments and woven roman shades and wood ceiling fan.

Gardner/Fox designed and updated this home's master and third-floor bath, as well as the master bedroom. The first step in this renovation was enlarging the master bathroom by 25 sq. ft., which allowed us to expand the shower and incorporate a new double vanity. Updates to the master bedroom include installing a space-saving sliding barn door and custom built-in storage (in place of the existing traditional closets. These space-saving built-ins are easily organized and connected by a window bench seat. In the third floor bath, we updated the room's finishes and removed a tub to make room for a new shower and sauna.

Пример оригинального дизайна: гостевая спальня среднего размера, (комната для гостей) в современном стиле с разноцветными стенами, паркетным полом среднего тона, коричневым полом и обоями на стенах

На фото: большая хозяйская спальня: освещение в стиле кантри с белыми стенами, паркетным полом среднего тона и коричневым полом
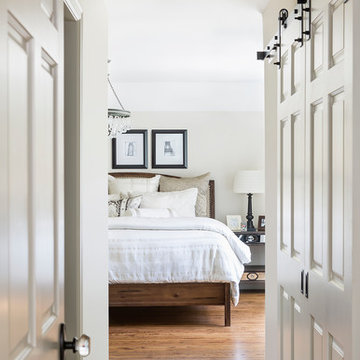
Andrea Rugg Photography
На фото: хозяйская спальня среднего размера в классическом стиле с паркетным полом среднего тона и бежевыми стенами без камина с
На фото: хозяйская спальня среднего размера в классическом стиле с паркетным полом среднего тона и бежевыми стенами без камина с
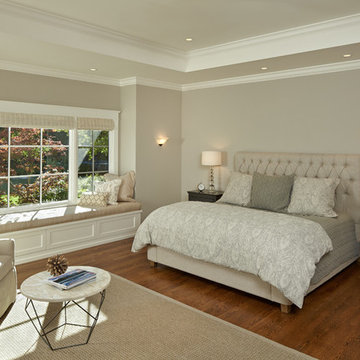
Mark Schwartz Photography
Стильный дизайн: хозяйская спальня среднего размера в стиле неоклассика (современная классика) с бежевыми стенами, паркетным полом среднего тона, коричневым полом, стандартным камином и фасадом камина из плитки - последний тренд
Стильный дизайн: хозяйская спальня среднего размера в стиле неоклассика (современная классика) с бежевыми стенами, паркетным полом среднего тона, коричневым полом, стандартным камином и фасадом камина из плитки - последний тренд
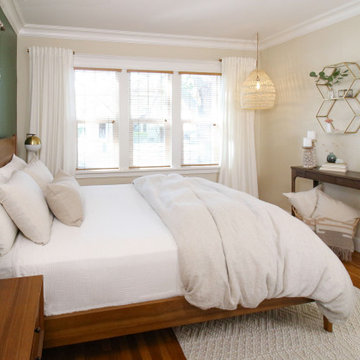
Идея дизайна: хозяйская спальня среднего размера в стиле ретро с зелеными стенами, паркетным полом среднего тона и коричневым полом

This 1956 John Calder Mackay home had been poorly renovated in years past. We kept the 1400 sqft footprint of the home, but re-oriented and re-imagined the bland white kitchen to a midcentury olive green kitchen that opened up the sight lines to the wall of glass facing the rear yard. We chose materials that felt authentic and appropriate for the house: handmade glazed ceramics, bricks inspired by the California coast, natural white oaks heavy in grain, and honed marbles in complementary hues to the earth tones we peppered throughout the hard and soft finishes. This project was featured in the Wall Street Journal in April 2022.
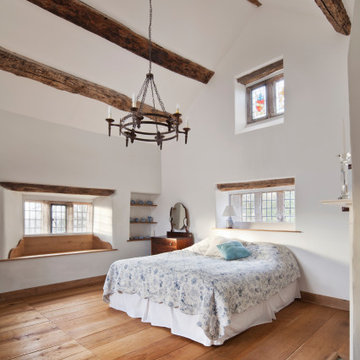
Wide oak flooring by Jack Badger is created using a unique and long unused approach, where the shape of the boards and the natural form of the oak is harnessed and altered as little as possible. Hand planed and left undulating the oak flooring is laid in bays as it was laid predominantly pre 19th century. This approach is not only more environmentally conscious, but also results in a much more interesting oak floor and thus is entirely unique from any other floor in the world.
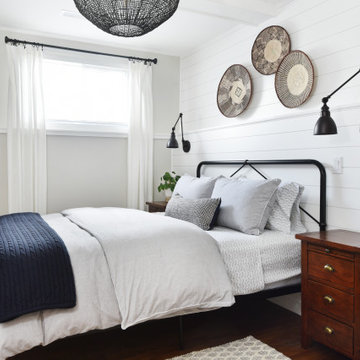
Свежая идея для дизайна: гостевая спальня (комната для гостей) в стиле кантри с белыми стенами, паркетным полом среднего тона, коричневым полом, балками на потолке, стенами из вагонки и панелями на стенах без камина - отличное фото интерьера
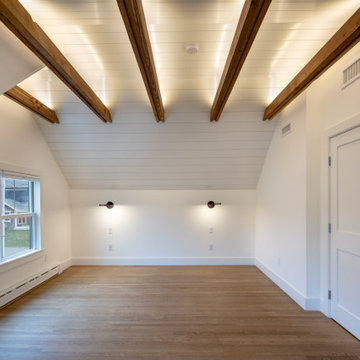
Идея дизайна: маленькая спальня в морском стиле с белыми стенами, паркетным полом среднего тона, коричневым полом и балками на потолке для на участке и в саду

Свежая идея для дизайна: большая хозяйская спальня в средиземноморском стиле с белыми стенами, паркетным полом среднего тона, стандартным камином, фасадом камина из плитки, сводчатым потолком и деревянными стенами - отличное фото интерьера
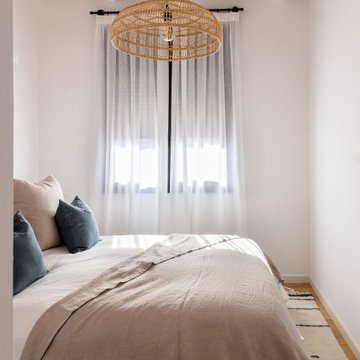
На фото: спальня в средиземноморском стиле с белыми стенами, паркетным полом среднего тона, коричневым полом и сводчатым потолком
Бежевая спальня с паркетным полом среднего тона – фото дизайна интерьера
1