Бежевая спальня с двусторонним камином – фото дизайна интерьера
Сортировать:
Бюджет
Сортировать:Популярное за сегодня
1 - 20 из 219 фото
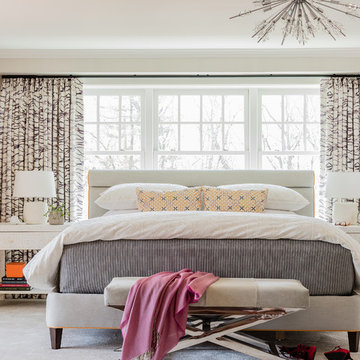
Michael J. Lee Photography
Стильный дизайн: большая хозяйская спальня в стиле неоклассика (современная классика) с серыми стенами, паркетным полом среднего тона, двусторонним камином, фасадом камина из штукатурки и коричневым полом - последний тренд
Стильный дизайн: большая хозяйская спальня в стиле неоклассика (современная классика) с серыми стенами, паркетным полом среднего тона, двусторонним камином, фасадом камина из штукатурки и коричневым полом - последний тренд
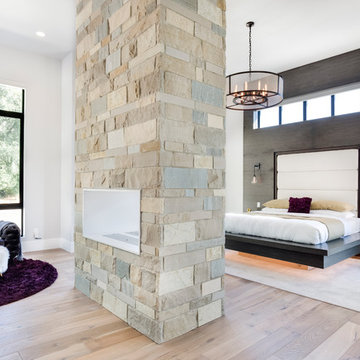
Стильный дизайн: хозяйская спальня в современном стиле с серыми стенами, паркетным полом среднего тона, двусторонним камином, фасадом камина из камня и коричневым полом - последний тренд
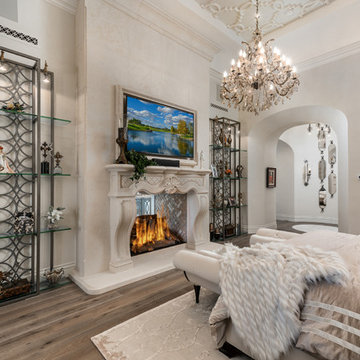
We love this master bedroom's double sided fireplace, custom chandeliers, and arched entryways.
На фото: огромная хозяйская спальня в средиземноморском стиле с белыми стенами, темным паркетным полом, двусторонним камином, фасадом камина из камня, коричневым полом, многоуровневым потолком и панелями на части стены с
На фото: огромная хозяйская спальня в средиземноморском стиле с белыми стенами, темным паркетным полом, двусторонним камином, фасадом камина из камня, коричневым полом, многоуровневым потолком и панелями на части стены с
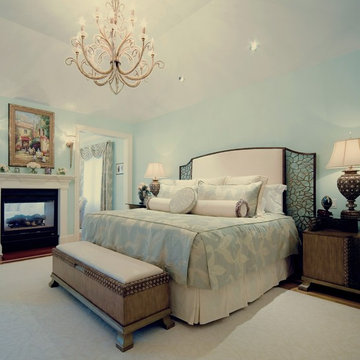
Soothing tones, elegant lighting, and sophisticated décor create a transitional Master Bedroom and Sitting Area. Storage bench complements the night tables. The chandelier is the ultimate accessory for this room.
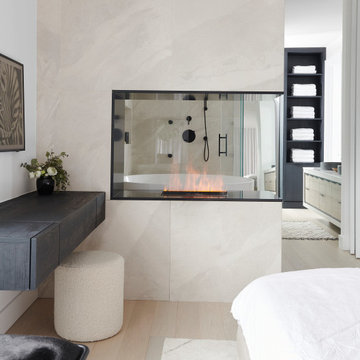
На фото: хозяйская спальня среднего размера в современном стиле с белыми стенами, светлым паркетным полом, двусторонним камином, фасадом камина из камня, бежевым полом и деревянными стенами

Masculine Luxe Master Suite
На фото: огромная хозяйская спальня в стиле модернизм с серыми стенами, светлым паркетным полом, двусторонним камином, фасадом камина из бетона и серым полом с
На фото: огромная хозяйская спальня в стиле модернизм с серыми стенами, светлым паркетным полом, двусторонним камином, фасадом камина из бетона и серым полом с

Rodwin Architecture & Skycastle Homes
Location: Boulder, Colorado, USA
Interior design, space planning and architectural details converge thoughtfully in this transformative project. A 15-year old, 9,000 sf. home with generic interior finishes and odd layout needed bold, modern, fun and highly functional transformation for a large bustling family. To redefine the soul of this home, texture and light were given primary consideration. Elegant contemporary finishes, a warm color palette and dramatic lighting defined modern style throughout. A cascading chandelier by Stone Lighting in the entry makes a strong entry statement. Walls were removed to allow the kitchen/great/dining room to become a vibrant social center. A minimalist design approach is the perfect backdrop for the diverse art collection. Yet, the home is still highly functional for the entire family. We added windows, fireplaces, water features, and extended the home out to an expansive patio and yard.
The cavernous beige basement became an entertaining mecca, with a glowing modern wine-room, full bar, media room, arcade, billiards room and professional gym.
Bathrooms were all designed with personality and craftsmanship, featuring unique tiles, floating wood vanities and striking lighting.
This project was a 50/50 collaboration between Rodwin Architecture and Kimball Modern
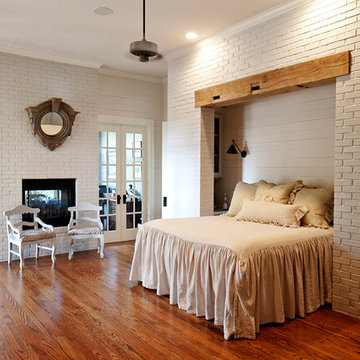
David Basarich
Пример оригинального дизайна: спальня в стиле кантри с серыми стенами, темным паркетным полом, двусторонним камином и фасадом камина из кирпича
Пример оригинального дизайна: спальня в стиле кантри с серыми стенами, темным паркетным полом, двусторонним камином и фасадом камина из кирпича
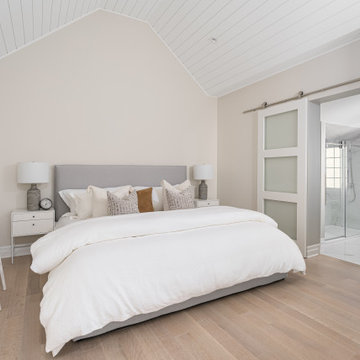
This beautiful totally renovated 4 bedroom home just hit the market. The owners wanted to make sure when potential buyers walked through, they would be able to imagine themselves living here.
A lot of details were incorporated into this luxury property from the steam fireplace in the primary bedroom to tiling and architecturally interesting ceilings.
If you would like a tour of this property we staged in Pointe Claire South, Quebec, contact Linda Gauthier at 514-609-6721.

Стильный дизайн: большая хозяйская спальня в стиле кантри с серыми стенами, ковровым покрытием, двусторонним камином, фасадом камина из плитки, серым полом, балками на потолке и стенами из вагонки - последний тренд
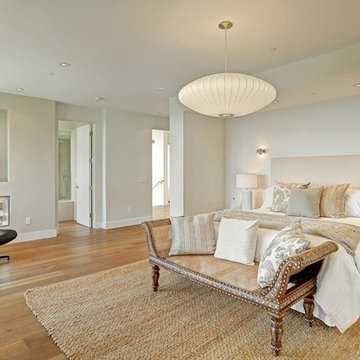
Architect: Nadav Rokach
Interior Design: Eliana Rokach
Contractor: Building Solutions and Design, Inc
Staging: Rachel Leigh Ward/ Meredit Baer
На фото: большая хозяйская спальня в стиле модернизм с бежевыми стенами, паркетным полом среднего тона, двусторонним камином и фасадом камина из металла с
На фото: большая хозяйская спальня в стиле модернизм с бежевыми стенами, паркетным полом среднего тона, двусторонним камином и фасадом камина из металла с
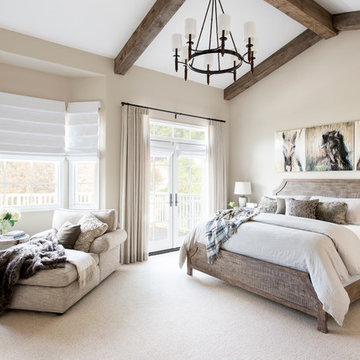
Photography by Riley Jamison
Источник вдохновения для домашнего уюта: хозяйская спальня среднего размера в стиле рустика с бежевыми стенами, ковровым покрытием, двусторонним камином и фасадом камина из камня
Источник вдохновения для домашнего уюта: хозяйская спальня среднего размера в стиле рустика с бежевыми стенами, ковровым покрытием, двусторонним камином и фасадом камина из камня
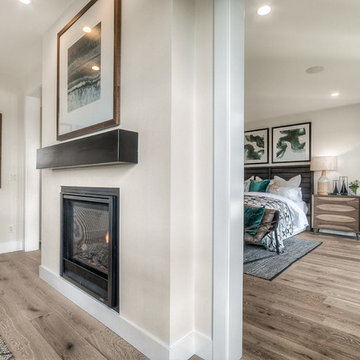
Пример оригинального дизайна: хозяйская спальня в стиле неоклассика (современная классика) с белыми стенами, светлым паркетным полом и двусторонним камином
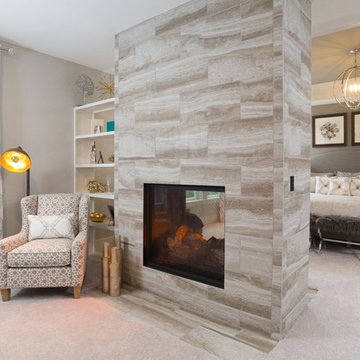
A comfortable and relaxing bedroom in the Monroe Model with a stunning fire place in the middle of the room.
Идея дизайна: большая хозяйская спальня в стиле кантри с бежевыми стенами, ковровым покрытием, двусторонним камином, фасадом камина из камня и бежевым полом
Идея дизайна: большая хозяйская спальня в стиле кантри с бежевыми стенами, ковровым покрытием, двусторонним камином, фасадом камина из камня и бежевым полом
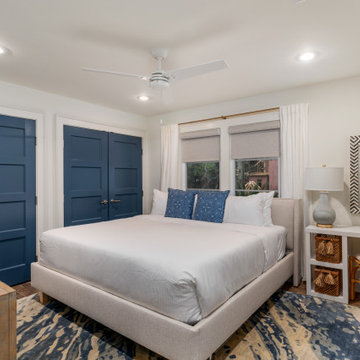
Located in Old Seagrove, FL, this 1980's beach house was is steps away from the beach and a short walk from Seaside Square. Working with local general contractor, Corestruction, the existing 3 bedroom and 3 bath house was completely remodeled. Additionally, 3 more bedrooms and bathrooms were constructed over the existing garage and kitchen, staying within the original footprint. This modern coastal design focused on maximizing light and creating a comfortable and inviting home to accommodate large families vacationing at the beach. The large backyard was completely overhauled, adding a pool, limestone pavers and turf, to create a relaxing outdoor living space.
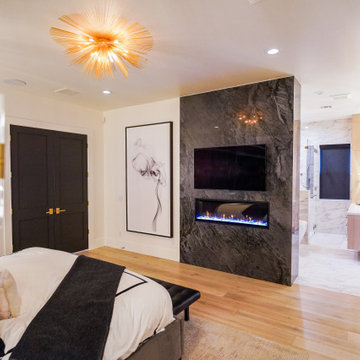
Discover a luxurious bedroom suite in North Scottsdale that's perfect for your high-end lifestyle. With a relaxing sitting room overlooking the pool, anchored by a gorgeous 2-sided granite fireplace between the bedroom and spa-like bathroom, this suite is the ultimate retreat. The bathroom features a dual entry glass shower with body jets and a rain head, as well as a full-size soaking tub facing the stunning fireplace. Separate floating vanities with backlit mirrors complete the high-end luxury suite feeling. Get inspired by the design and comfort of this luxurious space and start dreaming about creating your own luxurious bedroom suite!
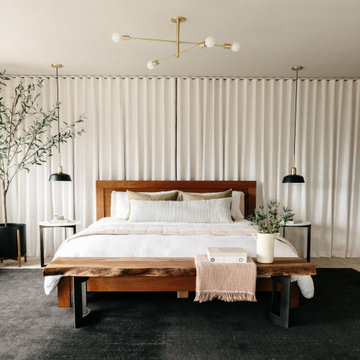
This project was executed remotely in close collaboration with the client. The primary bedroom actually had an unusual dilemma in that it had too many windows, making furniture placement awkward and difficult. We converted one wall of windows into a full corner-to-corner drapery wall, creating a beautiful and soft backdrop for their bed. We also designed a little boy’s nursery to welcome their first baby boy.

This project was executed remotely in close collaboration with the client. The primary bedroom actually had an unusual dilemma in that it had too many windows, making furniture placement awkward and difficult. We converted one wall of windows into a full corner-to-corner drapery wall, creating a beautiful and soft backdrop for their bed. We also designed a little boy’s nursery to welcome their first baby boy.
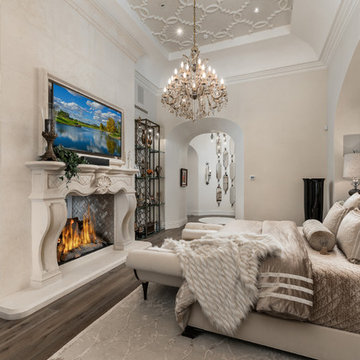
World Renowned Architecture Firm Fratantoni Design created this beautiful home! They design home plans for families all over the world in any size and style. They also have in-house Interior Designer Firm Fratantoni Interior Designers and world class Luxury Home Building Firm Fratantoni Luxury Estates! Hire one or all three companies to design and build and or remodel your home!
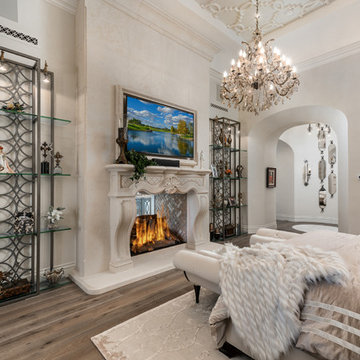
We can't get over this luxury home interior design! The master suite features a king-sized cream tufted headboard with beige velvet bedding. A gold chandelier hangs from the detailed vaulted ceiling. A built-in fireplace with beige marble stone acts as the main focus of the room. Two large iron & black bookshelves sit on either side of the fireplace for decorative storage.
Бежевая спальня с двусторонним камином – фото дизайна интерьера
1