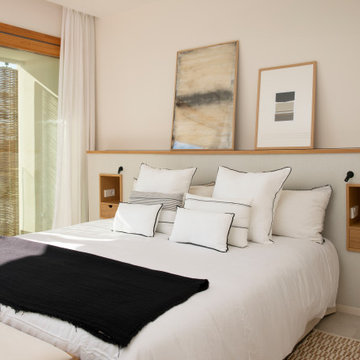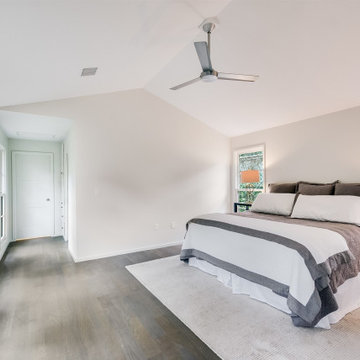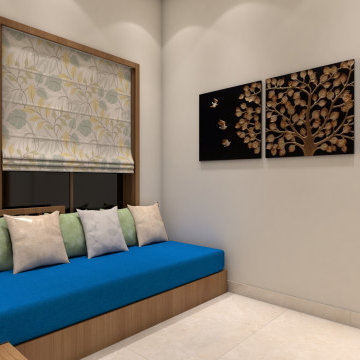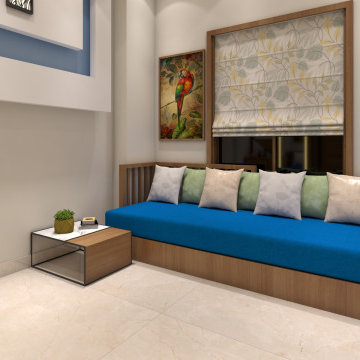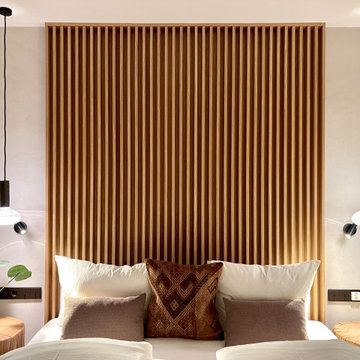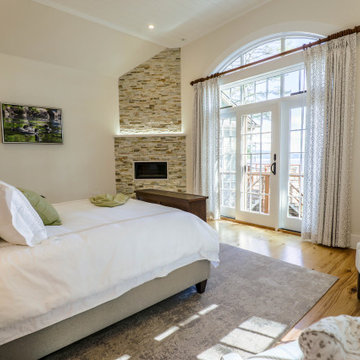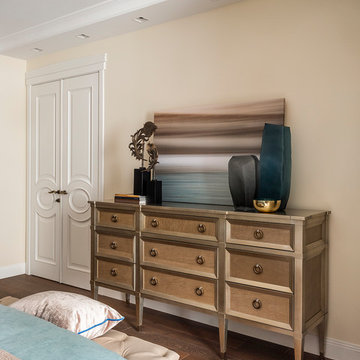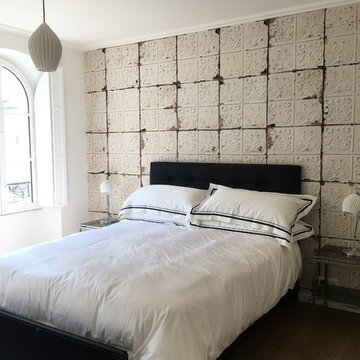Бежевая спальня – фото дизайна интерьера
Сортировать:
Бюджет
Сортировать:Популярное за сегодня
3161 - 3180 из 143 144 фото
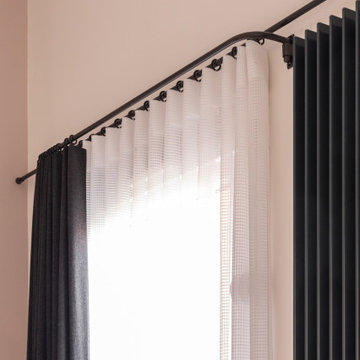
Rénovation, agencement et décoration d’une ancienne usine transformée en un loft de 250 m2 réparti sur 3 niveaux.
Les points forts :
Association de design industriel avec du mobilier vintage
La boîte buanderie
Les courbes et lignes géométriques valorisant les espaces
Crédit photo © Bertrand Fompeyrine
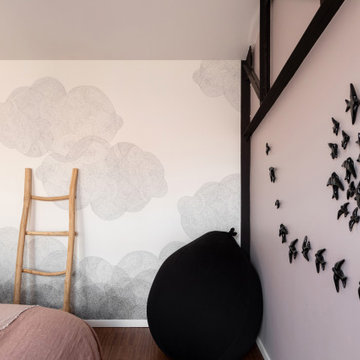
Rénovation, agencement et décoration d’une ancienne usine transformée en un loft de 250 m2 réparti sur 3 niveaux.
Les points forts :
Association de design industriel avec du mobilier vintage
La boîte buanderie
Les courbes et lignes géométriques valorisant les espaces
Crédit photo © Bertrand Fompeyrine
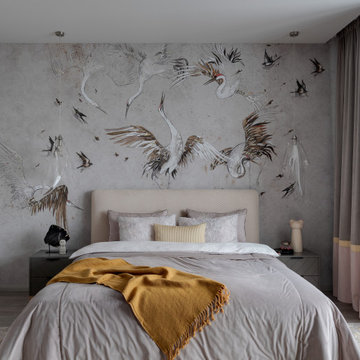
За изголовьем кровати - фреска с птицами. Ее рисунок специально адаптировали под размеры комнаты и расположение кровати с тумбами.
На фото: хозяйская спальня в современном стиле с серыми стенами
На фото: хозяйская спальня в современном стиле с серыми стенами
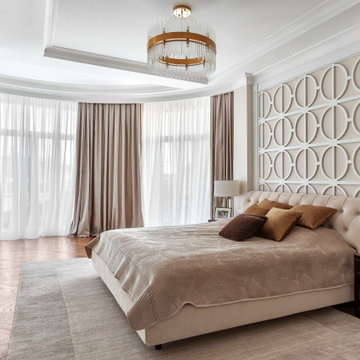
На фото: хозяйская спальня в современном стиле с бежевыми стенами, паркетным полом среднего тона, коричневым полом и многоуровневым потолком
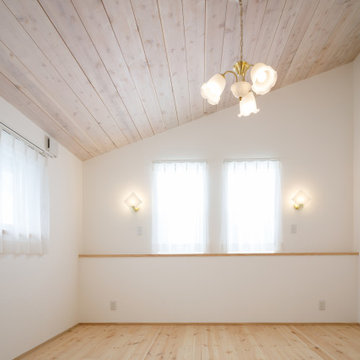
Пример оригинального дизайна: гостевая спальня (комната для гостей) в скандинавском стиле с белыми стенами, паркетным полом среднего тона, бежевым полом и потолком из вагонки без камина
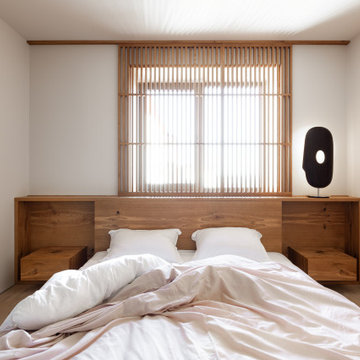
English
Project Title: Nochka
Rina Lovko brings Japanese minimalism to the typical apartment block in Kiev.
Ukrainian architect Rina Lovko presents a new project 'Nochka' –
an apartment of 78 square meters flooded with daylight in a typical building
complex in Kiev.
Initially, the dwelling was full of unnecessary doors, dark corners and was
divided by a heavy wall in the middle. The architect decided to demolish all
the walls and to reassemble the new place from scratch, with no ties to the
initial plan offered by the developer.
Limited by a small area, this project involved complex calculations, unusual
planning methods in order to maximize the use of space without loading it
with unnecessary drawers and dust collectors. Seemingly spacious, this small
apartment for a single man features a storage room for inventory, a laundry
unit with a drying machine, filters for drinking water, and all the necessary
equipment for a comfortable life.
Since the client decided to have the bathroom and the toilet separately, the
architect developed the bathroom space with a particular attention. As a
result, the bathtub located by the window is soaked in daylight, which is
quite unusual for a typical apartment plan in Kyiv. The shower zone is
facing the window, so every morning the client can enjoy the city view while
starting the day.
The bathroom is completed with a sliding mirror door by Rimadesio so the
light from the bathroom would highlight the living room zone and brighten the
northern part of the apartment.
A compact kitchen area is connected to a living room and is placed in an
improvised niche.
In the end, only two doors remained in the whole apartment – in the toilet
and at the entrance, leaving no dark corners in the space.
The wardrobe can be used from the entrance area as well as from the bedroom,
visually separating the bedroom and the hallway.
To expand the space visually the architect used a lot of mirrors in the
apartment. For instance, in the L-shaped corridor, a mirror corner reflects
the wardrobe and makes the space seem square.
Considering the low ceiling in the building, the biggest challenge was to
plan a ventilation system. But lowering the ceiling only in the dressing room
solved the issue.
Constructing a multifunctional wall in the living room allowed installing the
air conditioning system, bio-fireplace, home cinema and sound equipment,
projector, hidden cupboards and dynamic backlighting altogether in one place.
The main light in the apartment is by Deltalight.
The project features only natural materials. The cabinets are finished with
oak veneer, the glass vitrine was made to order from oak and glass, the
wooden bed frame with the sideboards and the window shutters are also tailormade.
The eye-catching panel in the bathroom was created by Anna Krut. The
sofa by Artnova has different layout options and by moving the pillows around
can be easily turned into a guest bed. The kitchen was tailor-made by
Modulnova, chairs by Menu.
Location: Kiev
Type: Residential
Area: 78 sq m
Year: 2018
Design: Rina Lovko
Photo: Lesha Yanchenkov
www.rinalovko.com
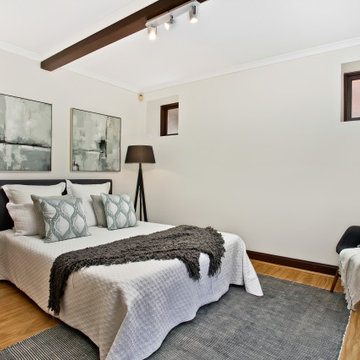
Идея дизайна: хозяйская спальня среднего размера в стиле неоклассика (современная классика) с паркетным полом среднего тона, белыми стенами и коричневым полом
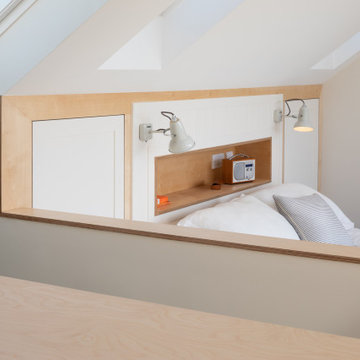
This project involved converting the loft of a two-bedroom Victorian house into a master bedroom with ensuite shower room. Despite the property’s position on a tight site - and the related height constraint of the existing loft space – the ridge of the roof was able to be raised to make the conversion possible.
A zinc-clad dormer was added to the rear, across the full width of the house, which has given the new top floor a surprisingly light and spacious feel and ultimately transformed this home to make it viable for a family of four.
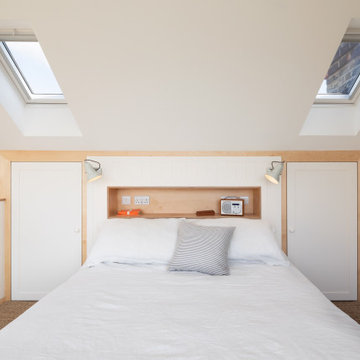
This project involved converting the loft of a two-bedroom Victorian house into a master bedroom with ensuite shower room. Despite the property’s position on a tight site - and the related height constraint of the existing loft space – the ridge of the roof was able to be raised to make the conversion possible.
A zinc-clad dormer was added to the rear, across the full width of the house, which has given the new top floor a surprisingly light and spacious feel and ultimately transformed this home to make it viable for a family of four.
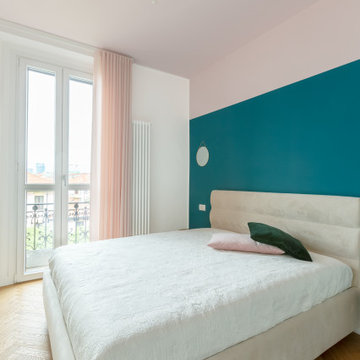
La camera da letto costituisce lo specchio della cliente: raffinata e dalla forte personalità.
Il gioco di cromia delle pareti risulta molto chic ed è abbinato perfettamente a dettagli dorati.
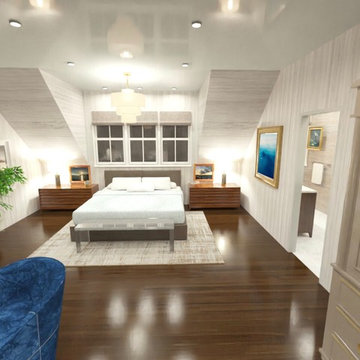
Windows are added on the gable ends of the home while a shed dormer is added to provide more light and vertical space.
Пример оригинального дизайна: хозяйская спальня среднего размера в стиле неоклассика (современная классика) с серыми стенами, темным паркетным полом и коричневым полом без камина
Пример оригинального дизайна: хозяйская спальня среднего размера в стиле неоклассика (современная классика) с серыми стенами, темным паркетным полом и коричневым полом без камина
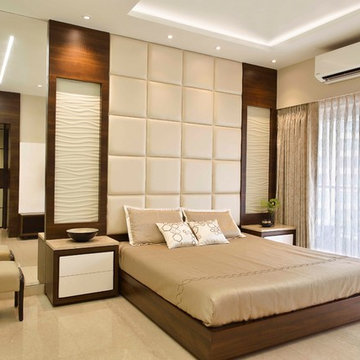
In every bedroom, there is a distinctive effort to carve out exclusive resting spaces. For the parent’s bedroom, the ambience was kept mature and elegant. Along with this, proper space utilization was taken into consideration to provide maximum storage for elderly family members. However, to retain a wider appeal the storage, handles were eliminated in the design, yet making it user friendly with grooves inset in the shutters. Designer MDF panels on both side of the bed back, works a minimalist charm. For the master bedroom, a window ledge is created as a relaxing corner for the avid reader, where one can also overlook the panoramic view of BKC.
Бежевая спальня – фото дизайна интерьера
159
