Бежевая прихожая с полом из винила – фото дизайна интерьера
Сортировать:
Бюджет
Сортировать:Популярное за сегодня
81 - 100 из 261 фото
1 из 3
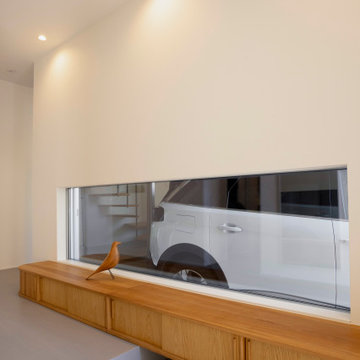
都市部でつくる中間領域のある家
今回の計画は、兵庫県西宮市の閑静な住宅街の一画にある敷地。
本敷地は、L字の道路の突き当りにあり、この道路部分が唯一外部へと抜けのある場所であった。また、クライアントは、アウトドアや自然のある場所を好まれるご家族であり、どこかに外部で遊べる場所を求められていた。しかしながら、本敷地は、100㎡の狭小地で外部に庭を設けることが困難であった。そこで、抜けのある道路を内部へと繋げた中間領域をつくることをコンセプトとした。
道路の直線状にダイニングスペースを設け、ここを外部を感じることのできるオープンな
スペースとした。外部にみたてたウッドデッキの材料を使用した床材や木製サッシで囲むなどのしつらえを行い内部でありながら外部空間のような開放感のあるスペースとした。
ガラスで囲むことにより、ここからリビングスペースやキッチンスペースへと光を取り入れるゾーニングとした。
都市部の狭小地で採光や外部の庭スペースを設けにくい敷地であったが、外部を感じることのできる内部空間を設けることにより、光をとりこみ、家族が豊かに生活をたのしむことのできる中間領域のある家となった。
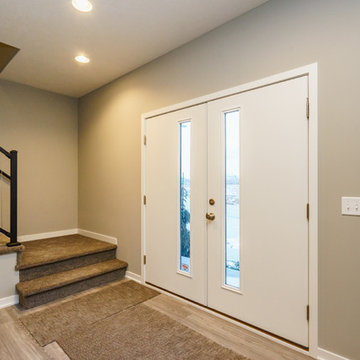
Mark Graves
Свежая идея для дизайна: входная дверь среднего размера в стиле модернизм с серыми стенами, полом из винила, двустворчатой входной дверью, черной входной дверью и серым полом - отличное фото интерьера
Свежая идея для дизайна: входная дверь среднего размера в стиле модернизм с серыми стенами, полом из винила, двустворчатой входной дверью, черной входной дверью и серым полом - отличное фото интерьера
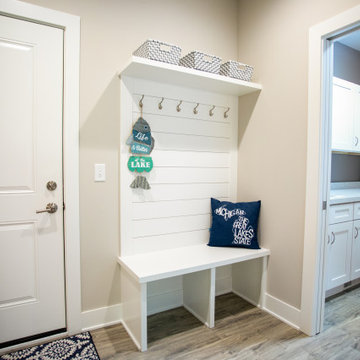
Свежая идея для дизайна: тамбур в стиле кантри с полом из винила, черной входной дверью и серым полом - отличное фото интерьера
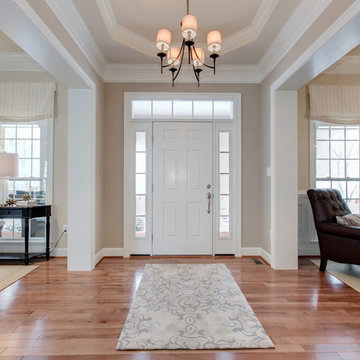
Стильный дизайн: фойе среднего размера в классическом стиле с бежевыми стенами, полом из винила, одностворчатой входной дверью и белой входной дверью - последний тренд
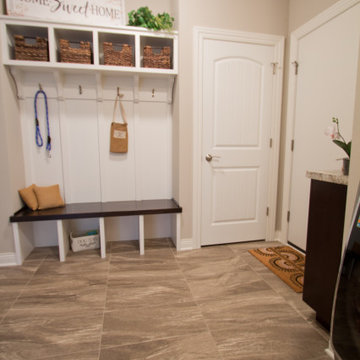
Luxury Vinyl Tile by Shaw Floors - Journey Tile, color: Bora Bora paired with Silver grout
Пример оригинального дизайна: прихожая с полом из винила и коричневым полом
Пример оригинального дизайна: прихожая с полом из винила и коричневым полом
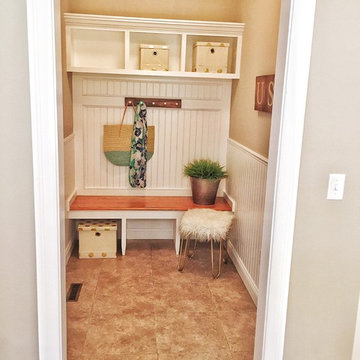
Arlington Plan - Open Entry Foyer with transom opening to the formal living room.
Источник вдохновения для домашнего уюта: фойе среднего размера в стиле неоклассика (современная классика) с серыми стенами и полом из винила
Источник вдохновения для домашнего уюта: фойе среднего размера в стиле неоклассика (современная классика) с серыми стенами и полом из винила
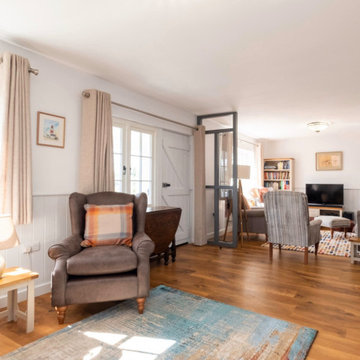
Open plan area while keeping the television area cosy from the front door.
На фото: фойе среднего размера в классическом стиле с серыми стенами, полом из винила, коричневым полом и стенами из вагонки
На фото: фойе среднего размера в классическом стиле с серыми стенами, полом из винила, коричневым полом и стенами из вагонки
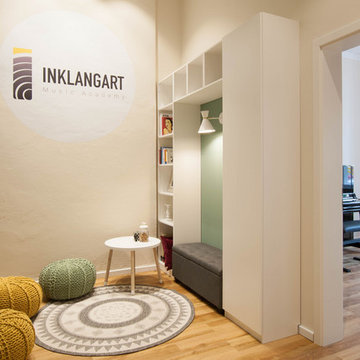
Vorraum zu den Musikräumen, Kinderaufentalt, Leseecke
Идея дизайна: прихожая в классическом стиле с бежевыми стенами и полом из винила
Идея дизайна: прихожая в классическом стиле с бежевыми стенами и полом из винила
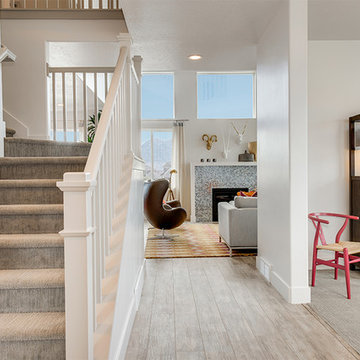
Ann Parris
Идея дизайна: фойе среднего размера в стиле кантри с белыми стенами, бежевым полом и полом из винила
Идея дизайна: фойе среднего размера в стиле кантри с белыми стенами, бежевым полом и полом из винила
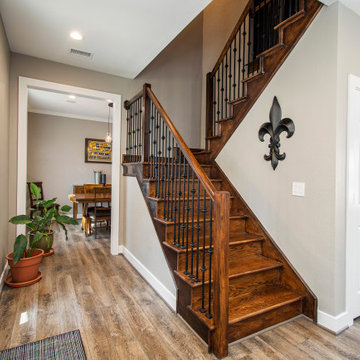
Our clients wanted to increase the size of their kitchen, which was small, in comparison to the overall size of the home. They wanted a more open livable space for the family to be able to hang out downstairs. They wanted to remove the walls downstairs in the front formal living and den making them a new large den/entering room. They also wanted to remove the powder and laundry room from the center of the kitchen, giving them more functional space in the kitchen that was completely opened up to their den. The addition was planned to be one story with a bedroom/game room (flex space), laundry room, bathroom (to serve as the on-suite to the bedroom and pool bath), and storage closet. They also wanted a larger sliding door leading out to the pool.
We demoed the entire kitchen, including the laundry room and powder bath that were in the center! The wall between the den and formal living was removed, completely opening up that space to the entry of the house. A small space was separated out from the main den area, creating a flex space for them to become a home office, sitting area, or reading nook. A beautiful fireplace was added, surrounded with slate ledger, flanked with built-in bookcases creating a focal point to the den. Behind this main open living area, is the addition. When the addition is not being utilized as a guest room, it serves as a game room for their two young boys. There is a large closet in there great for toys or additional storage. A full bath was added, which is connected to the bedroom, but also opens to the hallway so that it can be used for the pool bath.
The new laundry room is a dream come true! Not only does it have room for cabinets, but it also has space for a much-needed extra refrigerator. There is also a closet inside the laundry room for additional storage. This first-floor addition has greatly enhanced the functionality of this family’s daily lives. Previously, there was essentially only one small space for them to hang out downstairs, making it impossible for more than one conversation to be had. Now, the kids can be playing air hockey, video games, or roughhousing in the game room, while the adults can be enjoying TV in the den or cooking in the kitchen, without interruption! While living through a remodel might not be easy, the outcome definitely outweighs the struggles throughout the process.
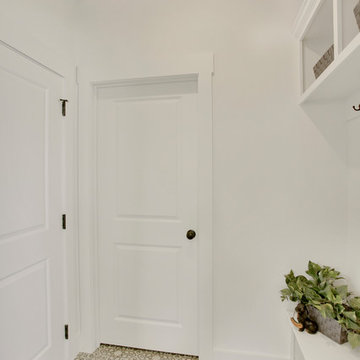
Стильный дизайн: маленький тамбур в стиле неоклассика (современная классика) с белыми стенами, полом из винила, одностворчатой входной дверью, белой входной дверью и серым полом для на участке и в саду - последний тренд
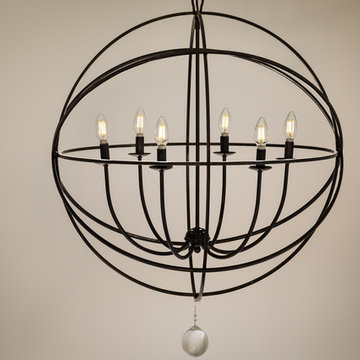
DJZ Photography
На фото: фойе среднего размера в стиле кантри с бежевыми стенами, полом из винила, одностворчатой входной дверью, белой входной дверью и коричневым полом
На фото: фойе среднего размера в стиле кантри с бежевыми стенами, полом из винила, одностворчатой входной дверью, белой входной дверью и коричневым полом
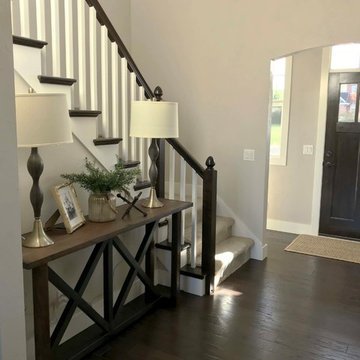
Идея дизайна: входная дверь среднего размера в стиле кантри с бежевыми стенами, полом из винила, одностворчатой входной дверью, входной дверью из темного дерева и коричневым полом
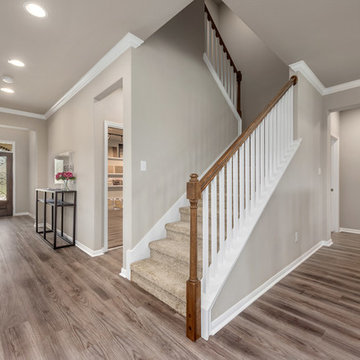
Пример оригинального дизайна: большая узкая прихожая в стиле кантри с бежевыми стенами, полом из винила, одностворчатой входной дверью, входной дверью из темного дерева и коричневым полом
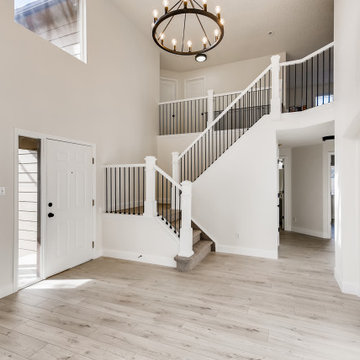
A beautiful, large entry way for the front door. The walls are an egg shell white with large white trim. The flooring is a light gray vinyl. The front door is white with a white frame. Above the main entrance is a decorative chandelier in a metallic black. The staircase has white railings and pillars with metallic, black bars. The stairs are a light brown carpet.
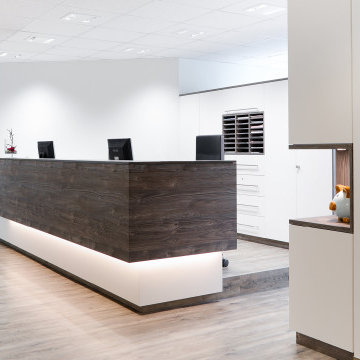
Frisches Erscheinungsbild einer pneumologischen Arztpraxis. Wert wurde auf einen zeitlosen und freundlichen Stil gelegt.
Fotografin: Stephanie Kaiser
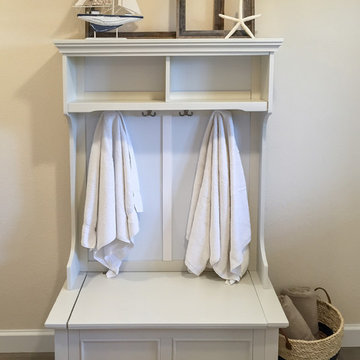
Photo retouching by Melissa Mattingly
Источник вдохновения для домашнего уюта: тамбур среднего размера в морском стиле с бежевыми стенами, полом из винила и белой входной дверью
Источник вдохновения для домашнего уюта: тамбур среднего размера в морском стиле с бежевыми стенами, полом из винила и белой входной дверью
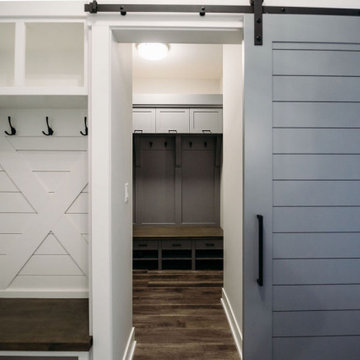
На фото: тамбур среднего размера в стиле неоклассика (современная классика) с серыми стенами, полом из винила, коричневым полом и синей входной дверью
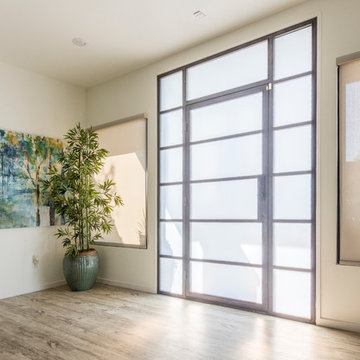
На фото: входная дверь в современном стиле с белыми стенами, одностворчатой входной дверью, стеклянной входной дверью и полом из винила с
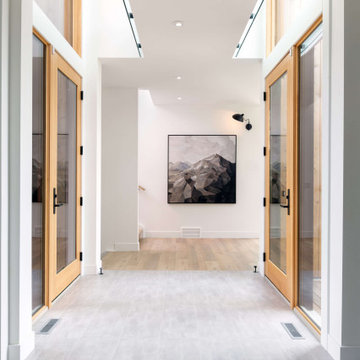
Источник вдохновения для домашнего уюта: фойе в стиле кантри с белыми стенами, полом из винила, поворотной входной дверью, входной дверью из светлого дерева и серым полом
Бежевая прихожая с полом из винила – фото дизайна интерьера
5