Бежевая прихожая с полом из винила – фото дизайна интерьера
Сортировать:
Бюджет
Сортировать:Популярное за сегодня
21 - 40 из 261 фото
1 из 3
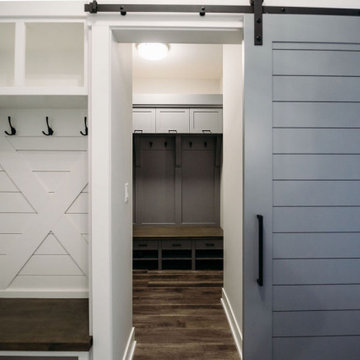
На фото: тамбур среднего размера в стиле неоклассика (современная классика) с серыми стенами, полом из винила, коричневым полом и синей входной дверью
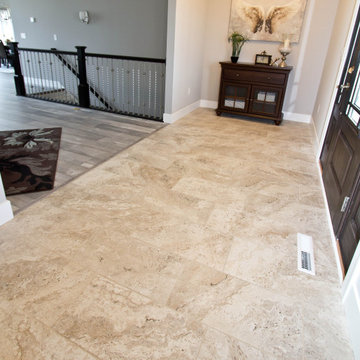
Luxury Vinyl Tile by Armstrong Flooring - Verostone, series: Taranto Travertine, color: Silver Charm
Grout color: Silver Charm
Источник вдохновения для домашнего уюта: прихожая с полом из винила и коричневым полом
Источник вдохновения для домашнего уюта: прихожая с полом из винила и коричневым полом
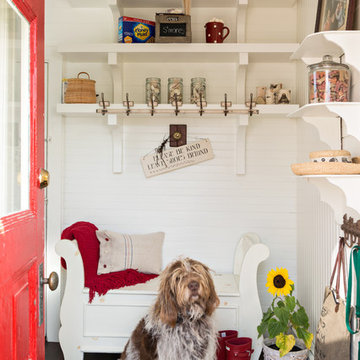
Dan Cutrona Photography
На фото: тамбур среднего размера в стиле кантри с белыми стенами, полом из винила, одностворчатой входной дверью и красной входной дверью
На фото: тамбур среднего размера в стиле кантри с белыми стенами, полом из винила, одностворчатой входной дверью и красной входной дверью
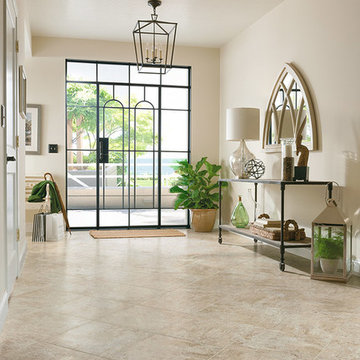
Armstrong Alterna Artisan Forge Golden Glaze
На фото: прихожая в стиле неоклассика (современная классика) с белыми стенами и полом из винила с
На фото: прихожая в стиле неоклассика (современная классика) с белыми стенами и полом из винила с
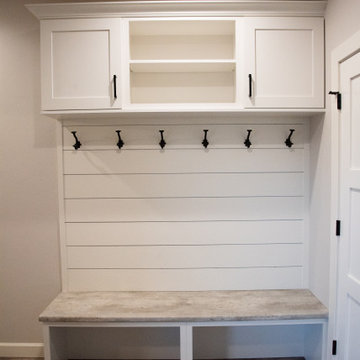
Black windows contrast well with the white painted trim! An open layout into the main living area make for a beautiful entrance into this home. The railing was custom made per the customer's request.
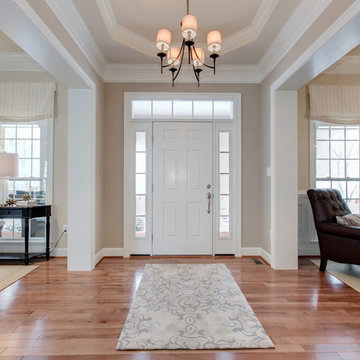
Стильный дизайн: фойе среднего размера в классическом стиле с бежевыми стенами, полом из винила, одностворчатой входной дверью и белой входной дверью - последний тренд
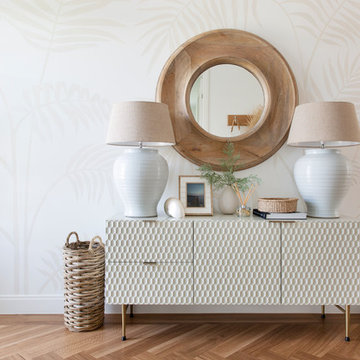
Donna Guyler Design
На фото: большое фойе: освещение в морском стиле с белыми стенами, полом из винила, одностворчатой входной дверью, черной входной дверью и коричневым полом с
На фото: большое фойе: освещение в морском стиле с белыми стенами, полом из винила, одностворчатой входной дверью, черной входной дверью и коричневым полом с
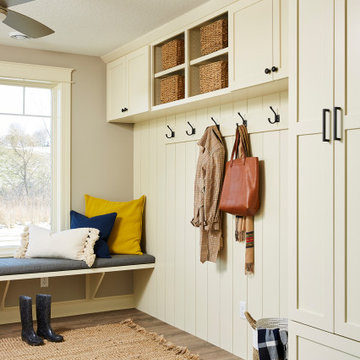
Lower level mudroom off the bar to drop all the gear after skating on the pond in the winter!
На фото: большая прихожая в стиле неоклассика (современная классика) с серыми стенами, полом из винила и коричневым полом с
На фото: большая прихожая в стиле неоклассика (современная классика) с серыми стенами, полом из винила и коричневым полом с
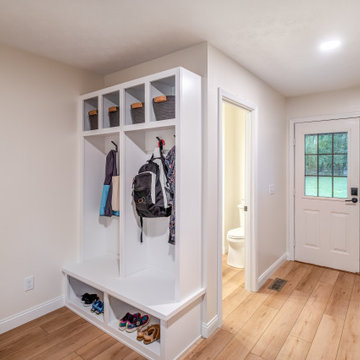
This large laundry and mudroom with attached powder room is spacious with plenty of room. The benches, cubbies and cabinets help keep everything organized and out of site.
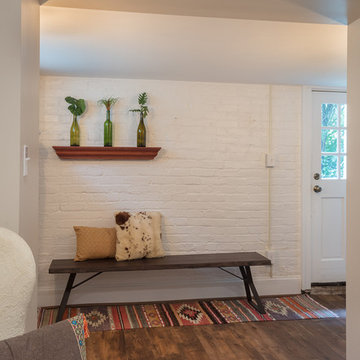
John Tsantes
На фото: маленькая входная дверь в стиле фьюжн с белыми стенами, полом из винила, одностворчатой входной дверью, белой входной дверью и коричневым полом для на участке и в саду
На фото: маленькая входная дверь в стиле фьюжн с белыми стенами, полом из винила, одностворчатой входной дверью, белой входной дверью и коричневым полом для на участке и в саду
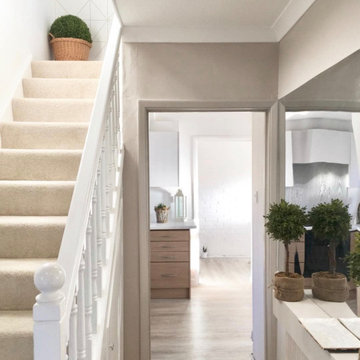
На фото: маленькая узкая прихожая с серыми стенами, полом из винила, одностворчатой входной дверью, белой входной дверью и серым полом для на участке и в саду
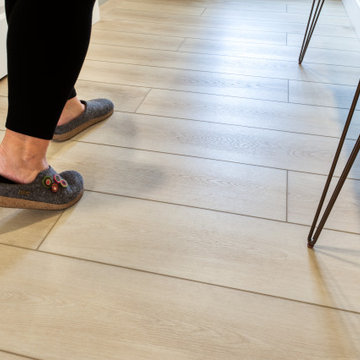
Lato Signature from the Modin Rigid LVP Collection - Crisp tones of maple and birch. The enhanced bevels accentuate the long length of the planks.
Пример оригинального дизайна: маленькая узкая прихожая в стиле ретро с полом из винила, одностворчатой входной дверью и желтым полом для на участке и в саду
Пример оригинального дизайна: маленькая узкая прихожая в стиле ретро с полом из винила, одностворчатой входной дверью и желтым полом для на участке и в саду
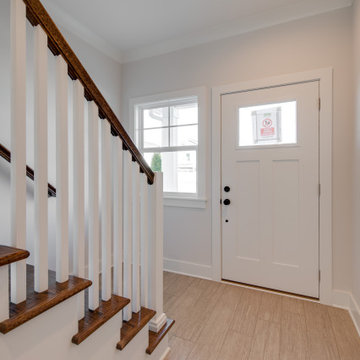
Пример оригинального дизайна: входная дверь среднего размера в стиле неоклассика (современная классика) с серыми стенами, полом из винила, одностворчатой входной дверью, белой входной дверью и коричневым полом
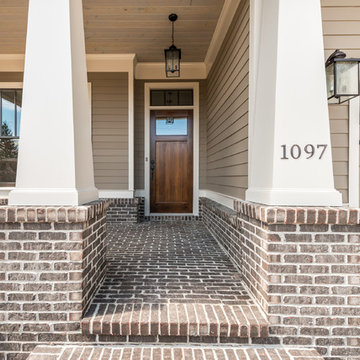
На фото: входная дверь среднего размера в стиле кантри с коричневыми стенами, полом из винила, одностворчатой входной дверью и входной дверью из темного дерева с
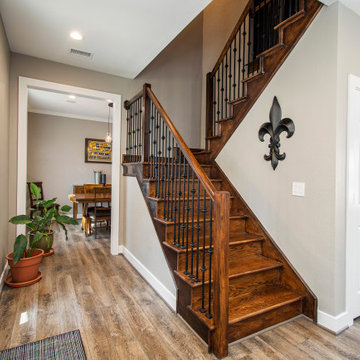
Our clients wanted to increase the size of their kitchen, which was small, in comparison to the overall size of the home. They wanted a more open livable space for the family to be able to hang out downstairs. They wanted to remove the walls downstairs in the front formal living and den making them a new large den/entering room. They also wanted to remove the powder and laundry room from the center of the kitchen, giving them more functional space in the kitchen that was completely opened up to their den. The addition was planned to be one story with a bedroom/game room (flex space), laundry room, bathroom (to serve as the on-suite to the bedroom and pool bath), and storage closet. They also wanted a larger sliding door leading out to the pool.
We demoed the entire kitchen, including the laundry room and powder bath that were in the center! The wall between the den and formal living was removed, completely opening up that space to the entry of the house. A small space was separated out from the main den area, creating a flex space for them to become a home office, sitting area, or reading nook. A beautiful fireplace was added, surrounded with slate ledger, flanked with built-in bookcases creating a focal point to the den. Behind this main open living area, is the addition. When the addition is not being utilized as a guest room, it serves as a game room for their two young boys. There is a large closet in there great for toys or additional storage. A full bath was added, which is connected to the bedroom, but also opens to the hallway so that it can be used for the pool bath.
The new laundry room is a dream come true! Not only does it have room for cabinets, but it also has space for a much-needed extra refrigerator. There is also a closet inside the laundry room for additional storage. This first-floor addition has greatly enhanced the functionality of this family’s daily lives. Previously, there was essentially only one small space for them to hang out downstairs, making it impossible for more than one conversation to be had. Now, the kids can be playing air hockey, video games, or roughhousing in the game room, while the adults can be enjoying TV in the den or cooking in the kitchen, without interruption! While living through a remodel might not be easy, the outcome definitely outweighs the struggles throughout the process.
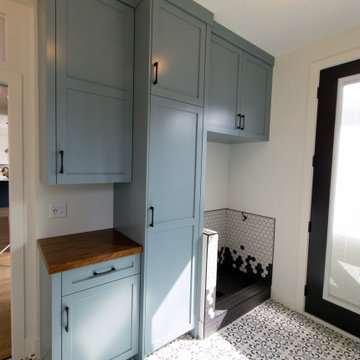
An open and functional mudroom with blue cabinets that perfectly compliment the hints of gray and blue in the floor tile. The dark wood bench tops are a perfect compliment for this colour. A tiled dog wash is also seen for maximum use of this multipurpose space.
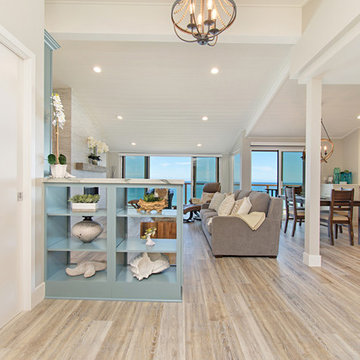
This gorgeous beach condo sits on the banks of the Pacific ocean in Solana Beach, CA. The previous design was dark, heavy and out of scale for the square footage of the space. We removed an outdated bulit in, a column that was not supporting and all the detailed trim work. We replaced it with white kitchen cabinets, continuous vinyl plank flooring and clean lines throughout. The entry was created by pulling the lower portion of the bookcases out past the wall to create a foyer. The shelves are open to both sides so the immediate view of the ocean is not obstructed. New patio sliders now open in the center to continue the view. The shiplap ceiling was updated with a fresh coat of paint and smaller LED can lights. The bookcases are the inspiration color for the entire design. Sea glass green, the color of the ocean, is sprinkled throughout the home. The fireplace is now a sleek contemporary feel with a tile surround. The mantel is made from old barn wood. A very special slab of quartzite was used for the bookcase counter, dining room serving ledge and a shelf in the laundry room. The kitchen is now white and bright with glass tile that reflects the colors of the water. The hood and floating shelves have a weathered finish to reflect drift wood. The laundry room received a face lift starting with new moldings on the door, fresh paint, a rustic cabinet and a stone shelf. The guest bathroom has new white tile with a beachy mosaic design and a fresh coat of paint on the vanity. New hardware, sinks, faucets, mirrors and lights finish off the design. The master bathroom used to be open to the bedroom. We added a wall with a barn door for privacy. The shower has been opened up with a beautiful pebble tile water fall. The pebbles are repeated on the vanity with a natural edge finish. The vanity received a fresh paint job, new hardware, faucets, sinks, mirrors and lights. The guest bedroom has a custom double bunk with reading lamps for the kiddos. This space now reflects the community it is in, and we have brought the beach inside.
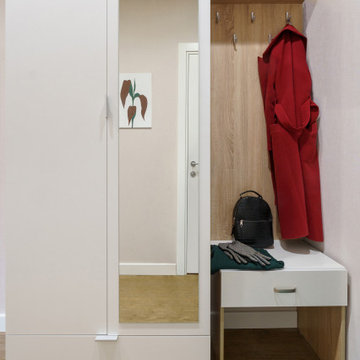
Стильный дизайн: маленькая узкая прихожая в современном стиле с бежевыми стенами, полом из винила, коричневым полом и обоями на стенах для на участке и в саду - последний тренд
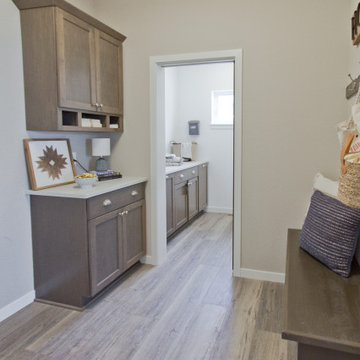
If you love what you see and would like to know more about a manufacturer/color/style of a Floor & Home product used in this project, submit a product inquiry request here: bit.ly/_ProductInquiry
Floor & Home products supplied by Coyle Carpet One- Madison, WI Products Supplied Include: Luxury Vinyl Tile (Bathroom - LVT), Bathroom Floor Tile, Shower Tile, Kitchen Backsplash Tile, Luxury Vinyl Plank (LVP) (Seen in: Main & Lower Level - Entryway, Kitchen, Great Room, Powder Room, Halls, Stairs), Ash Carpet
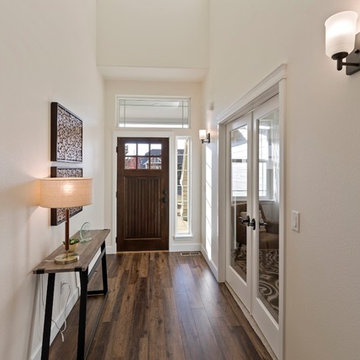
Grand entry, open to dormer above. Double door entry to the office off the entryway.
Пример оригинального дизайна: входная дверь среднего размера в стиле ретро с белыми стенами, полом из винила, одностворчатой входной дверью, входной дверью из темного дерева и коричневым полом
Пример оригинального дизайна: входная дверь среднего размера в стиле ретро с белыми стенами, полом из винила, одностворчатой входной дверью, входной дверью из темного дерева и коричневым полом
Бежевая прихожая с полом из винила – фото дизайна интерьера
2