Бежевая прихожая с любой отделкой стен – фото дизайна интерьера
Сортировать:
Бюджет
Сортировать:Популярное за сегодня
121 - 140 из 753 фото
1 из 3

Пример оригинального дизайна: тамбур в морском стиле с белыми стенами, паркетным полом среднего тона и стенами из вагонки

A view from the double-height entry, showing an interior perspective of the front façade. Appearing on the left the image shows a glimpse of the living room and on the right, the stairs leading down to the entertainment.
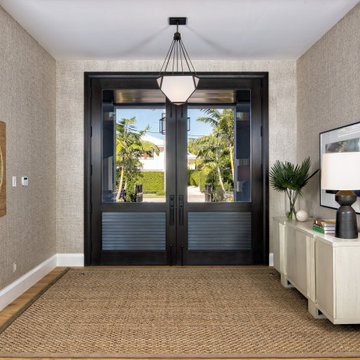
Пример оригинального дизайна: фойе в морском стиле с серыми стенами, паркетным полом среднего тона, двустворчатой входной дверью, черной входной дверью, коричневым полом и обоями на стенах
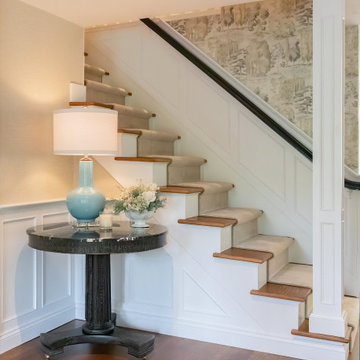
One of three entrances to the home, this foyer sports a handsome black wood showing wood grain and a black marble top. An impressive foundation for the pop of pale blue in the table lamp. The custom rug is shades of blue and grays, and the soft and subtle woodsy scene wallpaper lures you to the second floor.
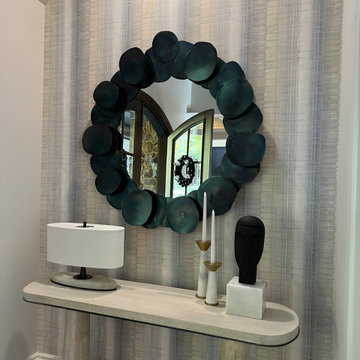
Стильный дизайн: маленькое фойе в стиле модернизм с синими стенами, двустворчатой входной дверью и обоями на стенах для на участке и в саду - последний тренд
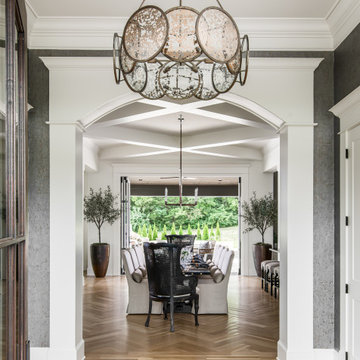
Architecture: Noble Johnson Architects
Interior Design: Rachel Hughes - Ye Peddler
Photography: Garett + Carrie Buell of Studiobuell/ studiobuell.com
Стильный дизайн: фойе среднего размера в стиле неоклассика (современная классика) с синими стенами, паркетным полом среднего тона, одностворчатой входной дверью, входной дверью из темного дерева и обоями на стенах - последний тренд
Стильный дизайн: фойе среднего размера в стиле неоклассика (современная классика) с синими стенами, паркетным полом среднего тона, одностворчатой входной дверью, входной дверью из темного дерева и обоями на стенах - последний тренд

We are Dexign Matter, an award-winning studio sought after for crafting multi-layered interiors that we expertly curated to fulfill individual design needs.
Design Director Zoe Lee’s passion for customization is evident in this city residence where she melds the elevated experience of luxury hotels with a soft and inviting atmosphere that feels welcoming. Lee’s panache for artful contrasts pairs the richness of strong materials, such as oak and porcelain, with the sophistication of contemporary silhouettes. “The goal was to create a sense of indulgence and comfort, making every moment spent in the homea truly memorable one,” says Lee.
By enlivening a once-predominantly white colour scheme with muted hues and tactile textures, Lee was able to impart a characterful countenance that still feels comfortable. She relied on subtle details to ensure this is a residence infused with softness. “The carefully placed and concealed LED light strips throughout create a gentle and ambient illumination,” says Lee.
“They conjure a warm ambiance, while adding a touch of modernity.” Further finishes include a Shaker feature wall in the living room. It extends seamlessly to the room’s double-height ceiling, adding an element of continuity and establishing a connection with the primary ensuite’s wood panelling. “This integration of design elements creates a cohesive and visually appealing atmosphere,” Lee says.
The ensuite’s dramatically veined marble-look is carried from the walls to the countertop and even the cabinet doors. “This consistent finish serves as another unifying element, transforming the individual components into a
captivating feature wall. It adds an elegant touch to the overall aesthetic of the space.”
Pops of black hardware throughout channel that elegance and feel welcoming. Lee says, “The furnishings’ unique characteristics and visual appeal contribute to a sense of continuous luxury – it is now a home that is both bespoke and wonderfully beckoning.”
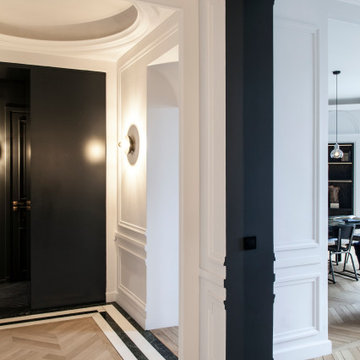
Photo : BCDF Studio
Свежая идея для дизайна: большое фойе в современном стиле с белыми стенами, светлым паркетным полом, двустворчатой входной дверью, белой входной дверью, бежевым полом и панелями на стенах - отличное фото интерьера
Свежая идея для дизайна: большое фойе в современном стиле с белыми стенами, светлым паркетным полом, двустворчатой входной дверью, белой входной дверью, бежевым полом и панелями на стенах - отличное фото интерьера

На фото: большое фойе в стиле неоклассика (современная классика) с белыми стенами, мраморным полом, двустворчатой входной дверью, белой входной дверью, серым полом, сводчатым потолком и деревянными стенами с
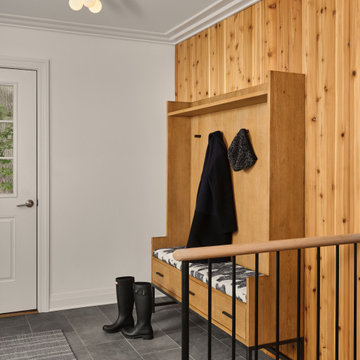
Идея дизайна: тамбур среднего размера в стиле неоклассика (современная классика) с белыми стенами, одностворчатой входной дверью, стеклянной входной дверью и деревянными стенами
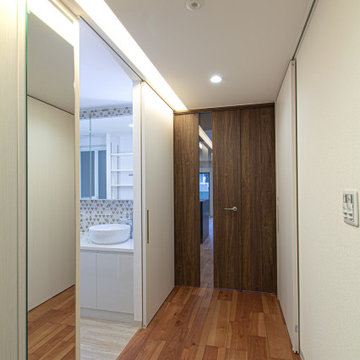
奥行を感じる照明計画として、天井にスリットの間接照明を組み込んで、光のラインをつくり伸ばす時で、奥行きや空間の流れを生み出しました。
ルーバー天井の家・東京都板橋区
Источник вдохновения для домашнего уюта: маленькая узкая прихожая в стиле рустика с коричневыми стенами, паркетным полом среднего тона, одностворчатой входной дверью, входной дверью из темного дерева, коричневым полом, потолком с обоями и обоями на стенах для на участке и в саду
Источник вдохновения для домашнего уюта: маленькая узкая прихожая в стиле рустика с коричневыми стенами, паркетным полом среднего тона, одностворчатой входной дверью, входной дверью из темного дерева, коричневым полом, потолком с обоями и обоями на стенах для на участке и в саду
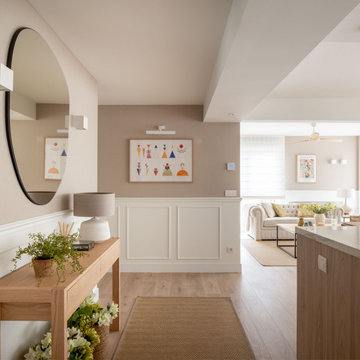
Идея дизайна: фойе среднего размера в стиле неоклассика (современная классика) с бежевыми стенами, полом из ламината, коричневым полом, балками на потолке и обоями на стенах
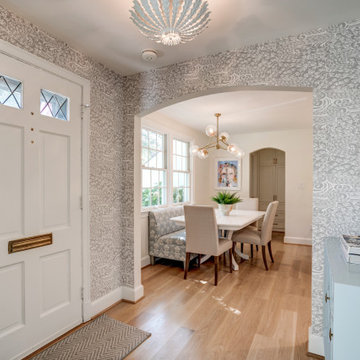
Пример оригинального дизайна: фойе среднего размера в стиле неоклассика (современная классика) с одностворчатой входной дверью, коричневым полом и обоями на стенах
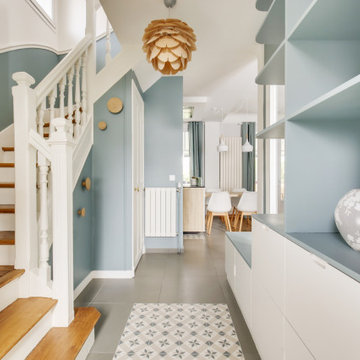
Le projet :
Une maison de ville en région parisienne, meulière typique des années 30 restée dans son jus et nécessitant des travaux de rénovation pour une mise aux normes tant en matière de confort que d’aménagement afin d’accueillir une jeune famille.
Notre solution :
Nous avons remis aux normes l’électricité et la plomberie sur l’ensemble de la maison, repensé les volumes dès le rez-de-chaussée.
Ainsi nous avons ouvert la cloison entre l’ancienne cuisine et le séjour, permettant ainsi d’obtenir une cuisine fonctionnelle et ouverte sur le séjour avec un îlot repas.
Les plafonds de l’espace cuisine et de l’entrée bénéficient d’un faux-plafond qui permet d’optimiser l’éclairage mais aussi d’intégrer une hotte située au dessus de l’îlot central.
Nous avons supprimés les anciens carrelages au sol disparates de l’entrée et de la cuisine que nous avons remplacé par des dalles grises mixées avec un carrelage à motifs posé en tapis dans l’entrée et autour de l’îlot.
Dans l’entrée, nous avons créé un ensemble menuisé sur mesure qui permet d’intégrer un dressing, des étagères de rangements avec des tiroirs fermés pour les chaussures et une petite banquette. En clin d’oeil aux créations de Charlotte Perriand, nous avons dessiné une bibliothèque suspendue sur mesure dans le salon, à gauche de la cheminée et au dessus des moulures en partie basse.
La cage d’escalier autrefois recouverte de liège a retrouvé son éclat et gagné en luminosité grâce à un jeu de peintures en blanc et bleu.
A l’étage, nous avons rénové les 3 chambres et la salle de bains sous pente qui bénéficient désormais de la climatisation et d’une isolation sous les rampants. La chambre parentale qui était coupée en deux par un dressing placé entre deux poutres porteuses a bénéficié aussi d’une transformation importante : la petite fenêtre qui était murée dans l’ancien dressing a été remise en service et la chambre a gagné en luminosité et rangements avec une tête de lit et un dressing.
Nous avons redonné un bon coup de jeune à la petite salle de bains avec des carrelages blancs à motifs graphiques aux murs et un carrelage au sol en noir et blanc. Le plafond et les rampants isolés et rénovés ont permis l’ajout de spots. Un miroir sur mesure rétro éclairé a trouvé sa place au dessus du meuble double vasque.
Enfin, une des deux chambres enfants par laquelle passe le conduit de la cheminée a elle aussi bénéficié d’une menuiserie sur mesure afin d’habiller le conduit tout en y intégrant des rangements ouverts et fermés.
Le style :
Afin de gagner en luminosité, nous avons privilégié les blancs sur l’ensemble des boiseries et joué avec un camaïeu de bleus et verts présents par petites touches sur l’ensemble des pièces de la maison, ce qui donne une unité au projet. Les murs du séjour sont gris clairs afin de mettre en valeur les différentes boiseries et moulures. Le mobilier et les luminaires sont contemporains et s’intègrent parfaitement à l’architecture ancienne.
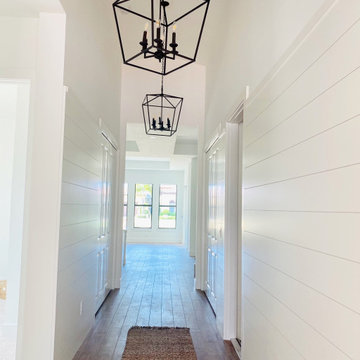
The white shiplap walls make a beautiful statement walking into this home. The white walls throughout bring in the Florida sunshine and create a bright and happy space.
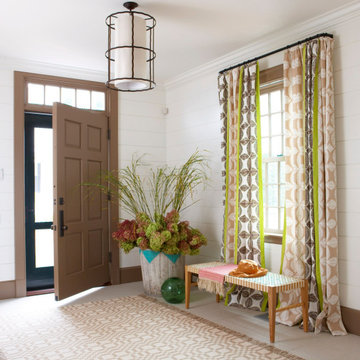
Стильный дизайн: фойе в стиле неоклассика (современная классика) с белыми стенами, одностворчатой входной дверью, бежевым полом и стенами из вагонки - последний тренд
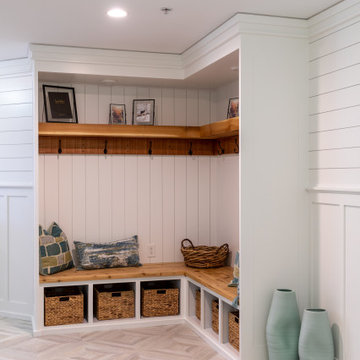
Идея дизайна: тамбур в морском стиле с белыми стенами, полом из керамической плитки, серым полом, многоуровневым потолком и панелями на стенах
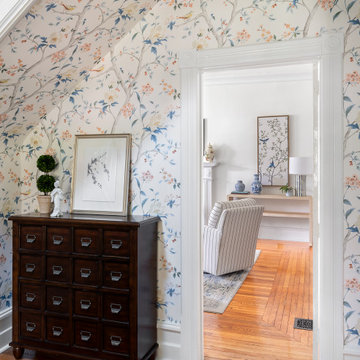
Свежая идея для дизайна: фойе среднего размера в стиле неоклассика (современная классика) с разноцветными стенами, паркетным полом среднего тона, коричневым полом и обоями на стенах - отличное фото интерьера
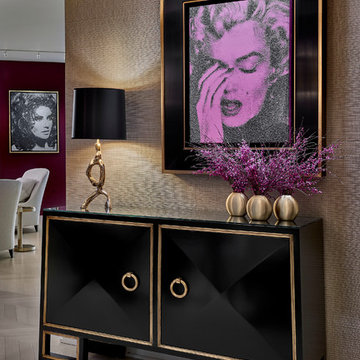
Tony Soluri Photography
На фото: фойе среднего размера в современном стиле с серебряными стенами, светлым паркетным полом, бежевым полом, многоуровневым потолком и обоями на стенах
На фото: фойе среднего размера в современном стиле с серебряными стенами, светлым паркетным полом, бежевым полом, многоуровневым потолком и обоями на стенах
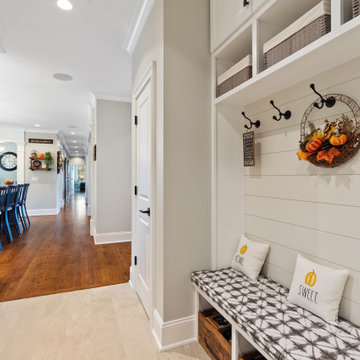
This coastal farmhouse design is destined to be an instant classic. This classic and cozy design has all of the right exterior details, including gray shingle siding, crisp white windows and trim, metal roofing stone accents and a custom cupola atop the three car garage. It also features a modern and up to date interior as well, with everything you'd expect in a true coastal farmhouse. With a beautiful nearly flat back yard, looking out to a golf course this property also includes abundant outdoor living spaces, a beautiful barn and an oversized koi pond for the owners to enjoy.
Бежевая прихожая с любой отделкой стен – фото дизайна интерьера
7