Бежевая прихожая с любой отделкой стен – фото дизайна интерьера
Сортировать:
Бюджет
Сортировать:Популярное за сегодня
81 - 100 из 753 фото
1 из 3
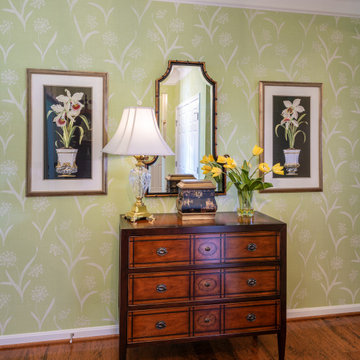
This lovely and fresh foyer area is welcoming to any guest. The fresh colors and white crown molding give it such a clean and calming effect. The Thibaut wallpaer is a show stopper here. The garden look of bringing nature into this welcoming space. The wide plant wood floors really compliment this home through out. This detailed wood chest brings personality and character as do the other custom framed pieces. The Waterford lamp is just timeless and classic.

We remodeled this Spanish Style home. The white paint gave it a fresh modern feel.
Heather Ryan, Interior Designer
H.Ryan Studio - Scottsdale, AZ
www.hryanstudio.com

На фото: маленькое фойе в стиле кантри с серыми стенами, паркетным полом среднего тона, одностворчатой входной дверью, коричневой входной дверью, коричневым полом и панелями на стенах для на участке и в саду с

This beloved nail salon and spa by many locals has transitioned its products to all-natural and non-toxic to enhance the quality of their services and the wellness of their customers. With that as the focus, the interior design was created with many live plants as well as earth elements throughout to reflect this transition.
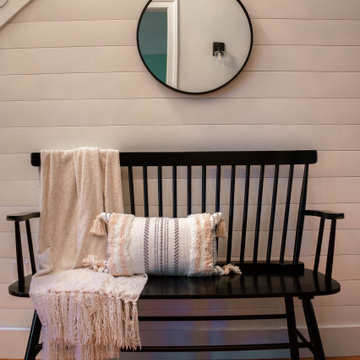
This two-story entryway will WOW guests as soon as they walk through the door. A globe chandelier, navy colored front door, shiplap accent wall, and stunning sitting bench were all designed to bring farmhouse elements the client was looking for.

This foyer feels very serene and inviting with the light walls and live sawn white oak flooring. Custom board and batten is added to the feature wall. Tons of sunlight greets this space with the clear glass sidelights.
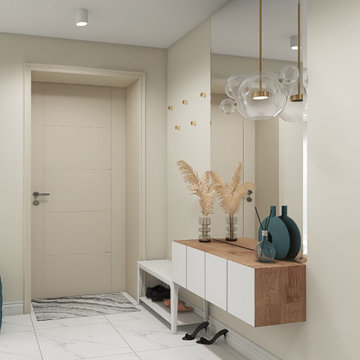
Поихожая эко стиль дерево светлая бирюзовая
Пример оригинального дизайна: большая входная дверь в современном стиле с бежевыми стенами, полом из керамогранита, одностворчатой входной дверью, белой входной дверью, белым полом и обоями на стенах
Пример оригинального дизайна: большая входная дверь в современном стиле с бежевыми стенами, полом из керамогранита, одностворчатой входной дверью, белой входной дверью, белым полом и обоями на стенах
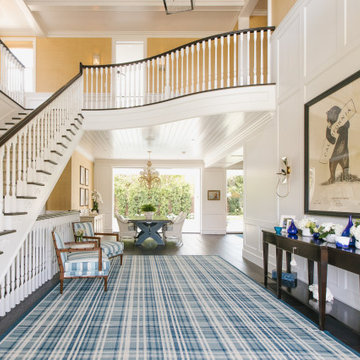
Burdge Architects Palisades Traditional Home Entry stair detail.
Источник вдохновения для домашнего уюта: большое фойе в морском стиле с белыми стенами и деревянными стенами
Источник вдохновения для домашнего уюта: большое фойе в морском стиле с белыми стенами и деревянными стенами
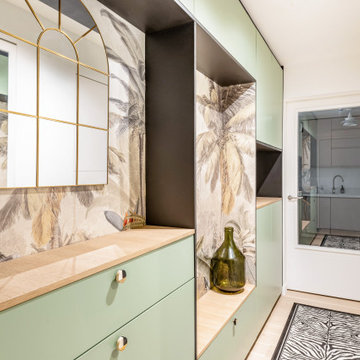
Источник вдохновения для домашнего уюта: узкая прихожая среднего размера в морском стиле с белыми стенами, светлым паркетным полом, серой входной дверью, бежевым полом и обоями на стенах
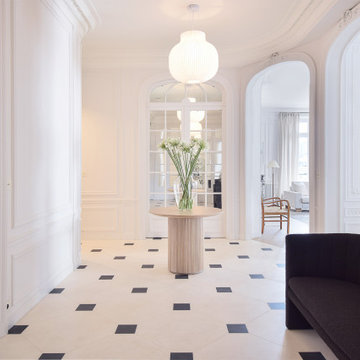
Стильный дизайн: большое фойе в современном стиле с белыми стенами, мраморным полом, двустворчатой входной дверью, белой входной дверью, разноцветным полом и панелями на стенах - последний тренд
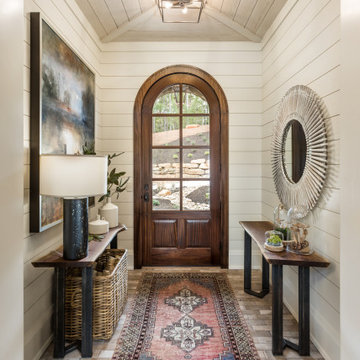
Идея дизайна: прихожая в стиле рустика с одностворчатой входной дверью, входной дверью из темного дерева и стенами из вагонки
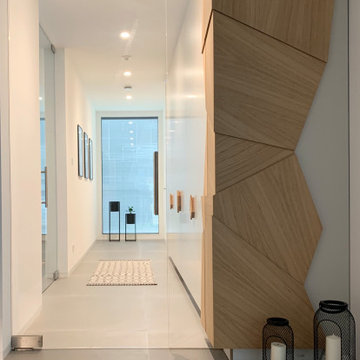
Gestaltung eines Eingangsbereiches.
Идея дизайна: большой тамбур в современном стиле с белыми стенами, полом из керамической плитки, серым полом, потолком с обоями и обоями на стенах
Идея дизайна: большой тамбур в современном стиле с белыми стенами, полом из керамической плитки, серым полом, потолком с обоями и обоями на стенах
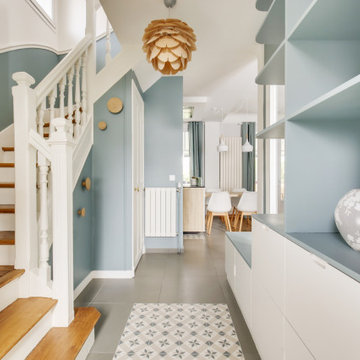
Le projet :
Une maison de ville en région parisienne, meulière typique des années 30 restée dans son jus et nécessitant des travaux de rénovation pour une mise aux normes tant en matière de confort que d’aménagement afin d’accueillir une jeune famille.
Notre solution :
Nous avons remis aux normes l’électricité et la plomberie sur l’ensemble de la maison, repensé les volumes dès le rez-de-chaussée.
Ainsi nous avons ouvert la cloison entre l’ancienne cuisine et le séjour, permettant ainsi d’obtenir une cuisine fonctionnelle et ouverte sur le séjour avec un îlot repas.
Les plafonds de l’espace cuisine et de l’entrée bénéficient d’un faux-plafond qui permet d’optimiser l’éclairage mais aussi d’intégrer une hotte située au dessus de l’îlot central.
Nous avons supprimés les anciens carrelages au sol disparates de l’entrée et de la cuisine que nous avons remplacé par des dalles grises mixées avec un carrelage à motifs posé en tapis dans l’entrée et autour de l’îlot.
Dans l’entrée, nous avons créé un ensemble menuisé sur mesure qui permet d’intégrer un dressing, des étagères de rangements avec des tiroirs fermés pour les chaussures et une petite banquette. En clin d’oeil aux créations de Charlotte Perriand, nous avons dessiné une bibliothèque suspendue sur mesure dans le salon, à gauche de la cheminée et au dessus des moulures en partie basse.
La cage d’escalier autrefois recouverte de liège a retrouvé son éclat et gagné en luminosité grâce à un jeu de peintures en blanc et bleu.
A l’étage, nous avons rénové les 3 chambres et la salle de bains sous pente qui bénéficient désormais de la climatisation et d’une isolation sous les rampants. La chambre parentale qui était coupée en deux par un dressing placé entre deux poutres porteuses a bénéficié aussi d’une transformation importante : la petite fenêtre qui était murée dans l’ancien dressing a été remise en service et la chambre a gagné en luminosité et rangements avec une tête de lit et un dressing.
Nous avons redonné un bon coup de jeune à la petite salle de bains avec des carrelages blancs à motifs graphiques aux murs et un carrelage au sol en noir et blanc. Le plafond et les rampants isolés et rénovés ont permis l’ajout de spots. Un miroir sur mesure rétro éclairé a trouvé sa place au dessus du meuble double vasque.
Enfin, une des deux chambres enfants par laquelle passe le conduit de la cheminée a elle aussi bénéficié d’une menuiserie sur mesure afin d’habiller le conduit tout en y intégrant des rangements ouverts et fermés.
Le style :
Afin de gagner en luminosité, nous avons privilégié les blancs sur l’ensemble des boiseries et joué avec un camaïeu de bleus et verts présents par petites touches sur l’ensemble des pièces de la maison, ce qui donne une unité au projet. Les murs du séjour sont gris clairs afin de mettre en valeur les différentes boiseries et moulures. Le mobilier et les luminaires sont contemporains et s’intègrent parfaitement à l’architecture ancienne.

Источник вдохновения для домашнего уюта: большой вестибюль в стиле неоклассика (современная классика) с одностворчатой входной дверью, черной входной дверью, желтыми стенами, бетонным полом, серым полом, потолком из вагонки и панелями на части стены

This ultra modern four sided gas fireplace boasts the tallest flames on the market, dual pane glass cooling system ensuring safe-to-touch glass, and an expansive seamless viewing area. Comfortably placed within the newly redesigned and ultra-modern Oceana Hotel in beautiful Santa Monica, CA.
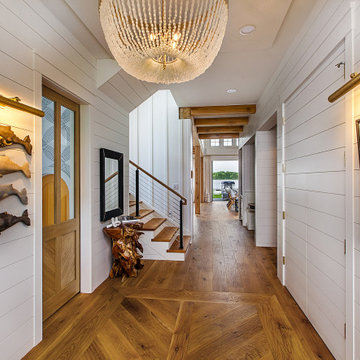
Window seat area off the entryway with cane closet doors. Mudroom area.
На фото: тамбур среднего размера в морском стиле с белыми стенами, одностворчатой входной дверью и стенами из вагонки с
На фото: тамбур среднего размера в морском стиле с белыми стенами, одностворчатой входной дверью и стенами из вагонки с
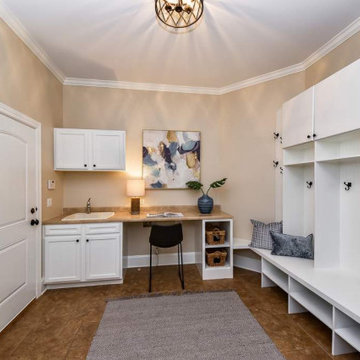
Stay organized with individual lockers and a work station all located conveniently in the mudroom to grab what you need on your way out the door.
Идея дизайна: большой тамбур со шкафом для обуви в стиле неоклассика (современная классика) с бежевыми стенами, полом из керамогранита, одностворчатой входной дверью, белой входной дверью, бежевым полом и панелями на стенах
Идея дизайна: большой тамбур со шкафом для обуви в стиле неоклассика (современная классика) с бежевыми стенами, полом из керамогранита, одностворчатой входной дверью, белой входной дверью, бежевым полом и панелями на стенах
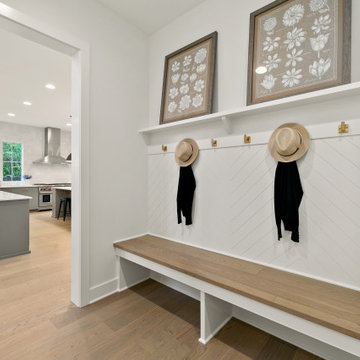
The Madrid's mudroom is designed for practicality and style. Light hardwood flooring adds a warm and inviting touch, while white walls create a clean and bright atmosphere. The mudroom features golden hooks, providing a convenient and stylish place to hang coats, bags, and other items. A light hardwood bench offers a comfortable seating area for putting on or taking off shoes. The mudroom is thoughtfully connected to the kitchen, allowing for easy access and seamless transition between the two spaces. With its functional design and attractive finishes, the Madrid's mudroom is a practical and welcoming entry point to the home.
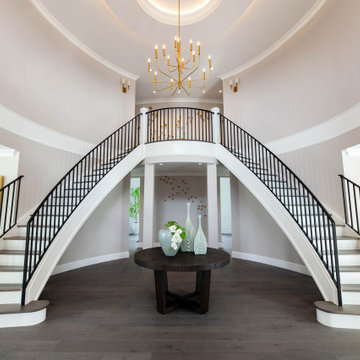
Свежая идея для дизайна: огромное фойе в стиле неоклассика (современная классика) с серыми стенами, паркетным полом среднего тона, двустворчатой входной дверью, серым полом, кессонным потолком и любой отделкой стен - отличное фото интерьера

This grand entryway was given a fresh coat of white paint, to modernize this classic farmhouse. The Moravian Star ceiling pendant was selected to reflect the compass inlay in the floor. Rustic farmhouse accents and pillows were selected to warm the space.
Бежевая прихожая с любой отделкой стен – фото дизайна интерьера
5