Бежевая прихожая с черной входной дверью – фото дизайна интерьера
Сортировать:
Бюджет
Сортировать:Популярное за сегодня
41 - 60 из 802 фото
1 из 3
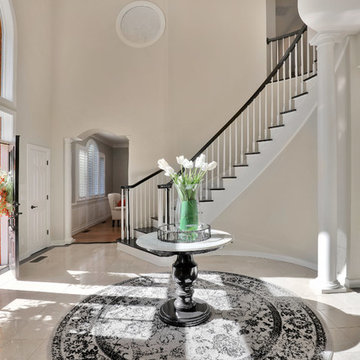
Источник вдохновения для домашнего уюта: прихожая в классическом стиле с бежевыми стенами и черной входной дверью
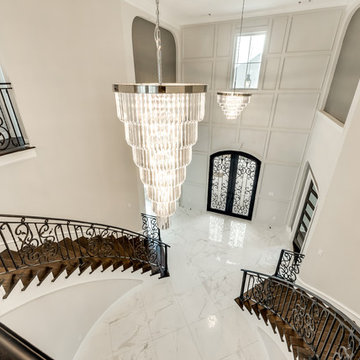
На фото: большое фойе в стиле неоклассика (современная классика) с серыми стенами, мраморным полом, двустворчатой входной дверью, черной входной дверью и белым полом с
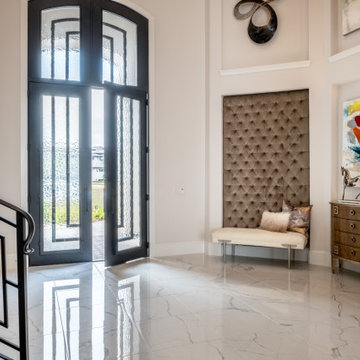
Источник вдохновения для домашнего уюта: большое фойе в стиле неоклассика (современная классика) с белыми стенами, мраморным полом, двустворчатой входной дверью, черной входной дверью и белым полом
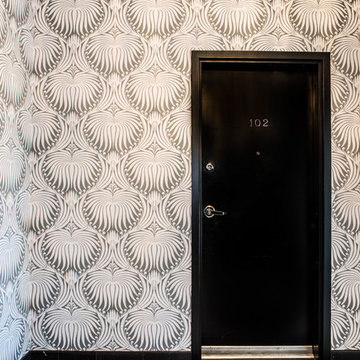
Erika Bierman Photography
Пример оригинального дизайна: узкая прихожая среднего размера в современном стиле с серыми стенами, полом из керамогранита, одностворчатой входной дверью, черной входной дверью и белым полом
Пример оригинального дизайна: узкая прихожая среднего размера в современном стиле с серыми стенами, полом из керамогранита, одностворчатой входной дверью, черной входной дверью и белым полом

This 1910 West Highlands home was so compartmentalized that you couldn't help to notice you were constantly entering a new room every 8-10 feet. There was also a 500 SF addition put on the back of the home to accommodate a living room, 3/4 bath, laundry room and back foyer - 350 SF of that was for the living room. Needless to say, the house needed to be gutted and replanned.
Kitchen+Dining+Laundry-Like most of these early 1900's homes, the kitchen was not the heartbeat of the home like they are today. This kitchen was tucked away in the back and smaller than any other social rooms in the house. We knocked out the walls of the dining room to expand and created an open floor plan suitable for any type of gathering. As a nod to the history of the home, we used butcherblock for all the countertops and shelving which was accented by tones of brass, dusty blues and light-warm greys. This room had no storage before so creating ample storage and a variety of storage types was a critical ask for the client. One of my favorite details is the blue crown that draws from one end of the space to the other, accenting a ceiling that was otherwise forgotten.
Primary Bath-This did not exist prior to the remodel and the client wanted a more neutral space with strong visual details. We split the walls in half with a datum line that transitions from penny gap molding to the tile in the shower. To provide some more visual drama, we did a chevron tile arrangement on the floor, gridded the shower enclosure for some deep contrast an array of brass and quartz to elevate the finishes.
Powder Bath-This is always a fun place to let your vision get out of the box a bit. All the elements were familiar to the space but modernized and more playful. The floor has a wood look tile in a herringbone arrangement, a navy vanity, gold fixtures that are all servants to the star of the room - the blue and white deco wall tile behind the vanity.
Full Bath-This was a quirky little bathroom that you'd always keep the door closed when guests are over. Now we have brought the blue tones into the space and accented it with bronze fixtures and a playful southwestern floor tile.
Living Room & Office-This room was too big for its own good and now serves multiple purposes. We condensed the space to provide a living area for the whole family plus other guests and left enough room to explain the space with floor cushions. The office was a bonus to the project as it provided privacy to a room that otherwise had none before.

This Beautiful Multi-Story Modern Farmhouse Features a Master On The Main & A Split-Bedroom Layout • 5 Bedrooms • 4 Full Bathrooms • 1 Powder Room • 3 Car Garage • Vaulted Ceilings • Den • Large Bonus Room w/ Wet Bar • 2 Laundry Rooms • So Much More!
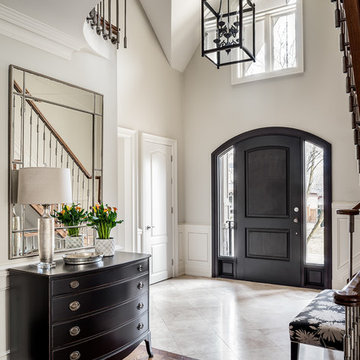
This grand foyer already had a black door and chandelier. An antique chest of drawers was refinished in black and was complemented with a new mirror and contemporary table lamp. A new bench with black background completes the foyer.
Gillian Jackson Photography
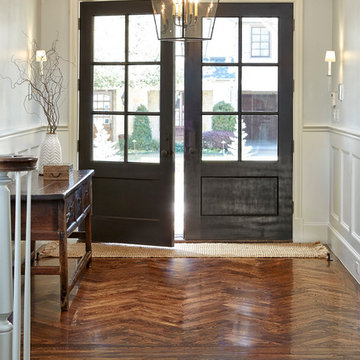
Aaron Dougherty Photography
На фото: большое фойе в стиле неоклассика (современная классика) с серыми стенами, двустворчатой входной дверью, черной входной дверью и паркетным полом среднего тона
На фото: большое фойе в стиле неоклассика (современная классика) с серыми стенами, двустворчатой входной дверью, черной входной дверью и паркетным полом среднего тона
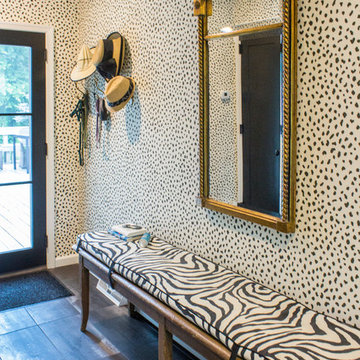
Идея дизайна: узкая прихожая среднего размера в стиле фьюжн с белыми стенами, полом из керамогранита, одностворчатой входной дверью и черной входной дверью
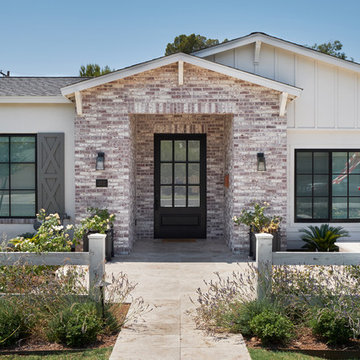
На фото: входная дверь в стиле кантри с одностворчатой входной дверью и черной входной дверью
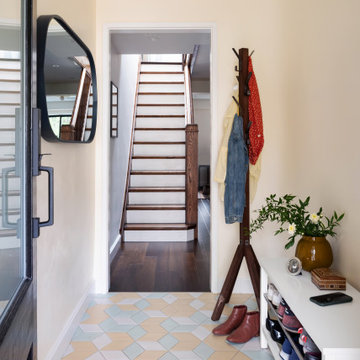
На фото: фойе в стиле модернизм с желтыми стенами, полом из керамогранита, одностворчатой входной дверью, черной входной дверью и разноцветным полом с
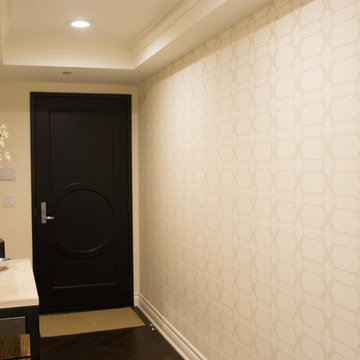
Letters and Lens Photography
Источник вдохновения для домашнего уюта: маленькая узкая прихожая в стиле модернизм с белыми стенами, темным паркетным полом, одностворчатой входной дверью и черной входной дверью для на участке и в саду
Источник вдохновения для домашнего уюта: маленькая узкая прихожая в стиле модернизм с белыми стенами, темным паркетным полом, одностворчатой входной дверью и черной входной дверью для на участке и в саду
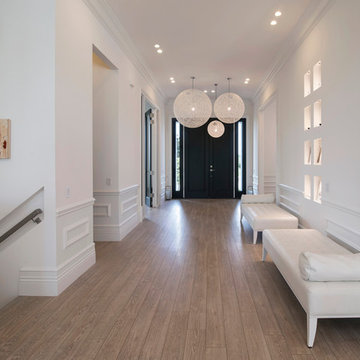
©2014 Maxine Schnitzer Photography
Пример оригинального дизайна: большая узкая прихожая в современном стиле с белыми стенами, светлым паркетным полом, двустворчатой входной дверью и черной входной дверью
Пример оригинального дизайна: большая узкая прихожая в современном стиле с белыми стенами, светлым паркетным полом, двустворчатой входной дверью и черной входной дверью
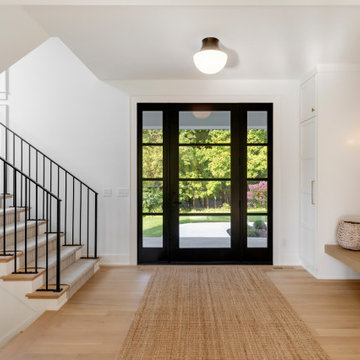
Стильный дизайн: фойе среднего размера с белыми стенами, паркетным полом среднего тона, черной входной дверью и коричневым полом - последний тренд
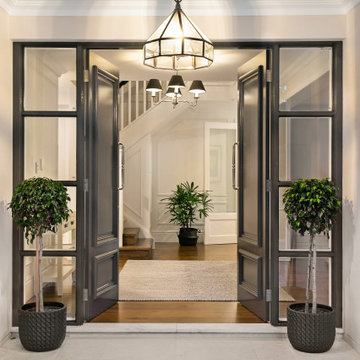
На фото: большая входная дверь в современном стиле с бежевыми стенами, двустворчатой входной дверью, черной входной дверью, серым полом и полом из травертина с
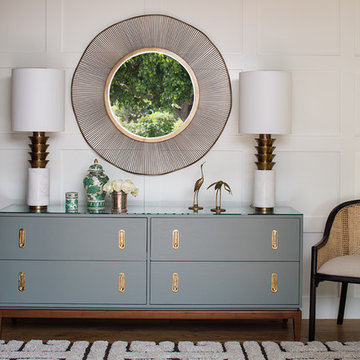
Источник вдохновения для домашнего уюта: фойе среднего размера в стиле фьюжн с белыми стенами, светлым паркетным полом, двустворчатой входной дверью, черной входной дверью и коричневым полом
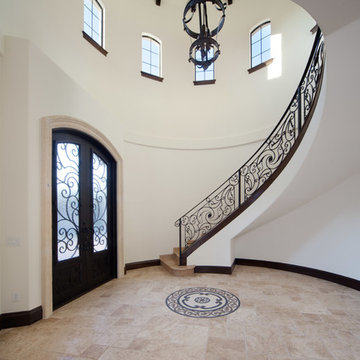
Tower Entry soars 24 feet with a spiraling floating staircase. The railings are custom scrollwork of iron
На фото: большое фойе в средиземноморском стиле с бежевыми стенами, полом из травертина, двустворчатой входной дверью и черной входной дверью
На фото: большое фойе в средиземноморском стиле с бежевыми стенами, полом из травертина, двустворчатой входной дверью и черной входной дверью
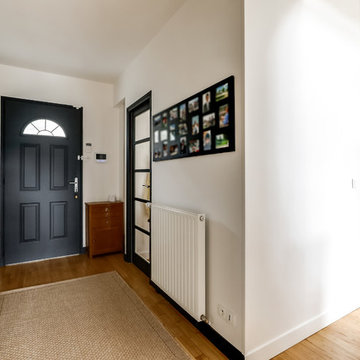
На фото: узкая прихожая среднего размера в современном стиле с белыми стенами, паркетным полом среднего тона, одностворчатой входной дверью, черной входной дверью и бежевым полом с
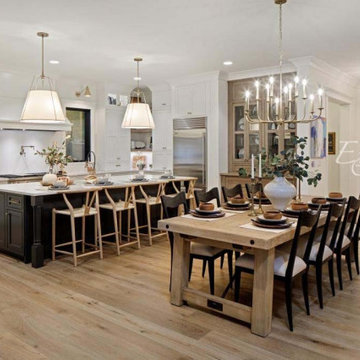
Heavy duty 14 gauge steel
Filled up with polyurethane for energy saving
Double pane E glass, tempered and sealed to avoid conditioning leaks
Included weatherstrippings to reduce air infiltration
Thresholds made to prevent water infiltration
Barrel hinges which are perfect for heavy use and can be greased for a better use
Double doors include a pre-insulated flush bolt system to lock the dormant door or unlock it for a complete opening space
We can make any design hurricane resistant
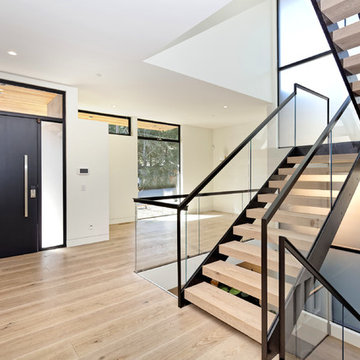
Источник вдохновения для домашнего уюта: входная дверь среднего размера в современном стиле с белыми стенами, светлым паркетным полом, одностворчатой входной дверью, черной входной дверью и коричневым полом
Бежевая прихожая с черной входной дверью – фото дизайна интерьера
3