Бежевая прихожая с бежевыми стенами – фото дизайна интерьера
Сортировать:
Бюджет
Сортировать:Популярное за сегодня
61 - 80 из 3 230 фото
1 из 3

Front entry with arched windows, vaulted ceilings, decorative statement tiles, and a gorgeous wood floor.
Стильный дизайн: большое фойе с бежевыми стенами, двустворчатой входной дверью, черной входной дверью и сводчатым потолком - последний тренд
Стильный дизайн: большое фойе с бежевыми стенами, двустворчатой входной дверью, черной входной дверью и сводчатым потолком - последний тренд

This entry foyer lacked personality and purpose. The simple travertine flooring and iron staircase railing provided a background to set the stage for the rest of the home. A colorful vintage oushak rug pulls the zesty orange from the patterned pillow and tulips. A greek key upholstered bench provides a much needed place to take off your shoes. The homeowners gathered all of the their favorite family photos and we created a focal point with mixed sizes of black and white photos. They can add to their collection over time as new memories are made.
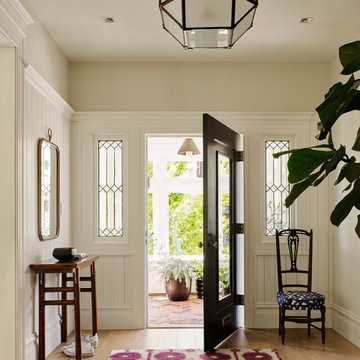
Matthew Millman Photography
Источник вдохновения для домашнего уюта: фойе среднего размера в морском стиле с светлым паркетным полом, одностворчатой входной дверью, черной входной дверью, бежевыми стенами и бежевым полом
Источник вдохновения для домашнего уюта: фойе среднего размера в морском стиле с светлым паркетным полом, одностворчатой входной дверью, черной входной дверью, бежевыми стенами и бежевым полом
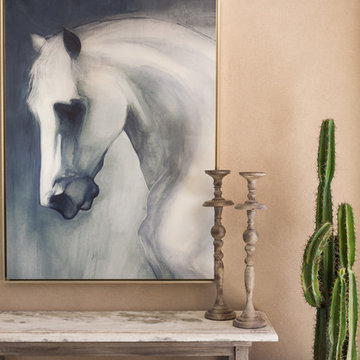
Идея дизайна: прихожая в стиле неоклассика (современная классика) с бежевыми стенами
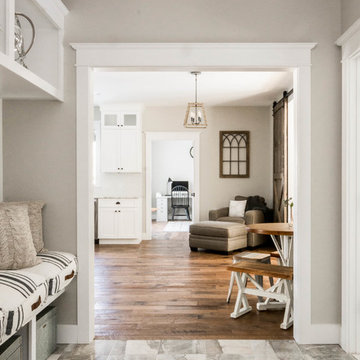
This 3,036 sq. ft custom farmhouse has layers of character on the exterior with metal roofing, cedar impressions and board and batten siding details. Inside, stunning hickory storehouse plank floors cover the home as well as other farmhouse inspired design elements such as sliding barn doors. The house has three bedrooms, two and a half bathrooms, an office, second floor laundry room, and a large living room with cathedral ceilings and custom fireplace.
Photos by Tessa Manning
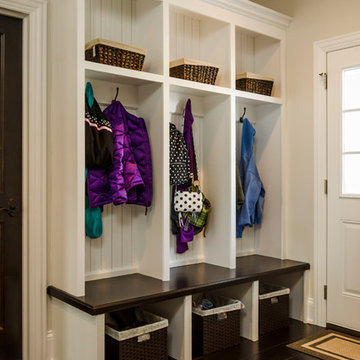
Built in lockers off the side entry of the home.
Стильный дизайн: тамбур в стиле неоклассика (современная классика) с бежевыми стенами, темным паркетным полом и коричневым полом - последний тренд
Стильный дизайн: тамбур в стиле неоклассика (современная классика) с бежевыми стенами, темным паркетным полом и коричневым полом - последний тренд
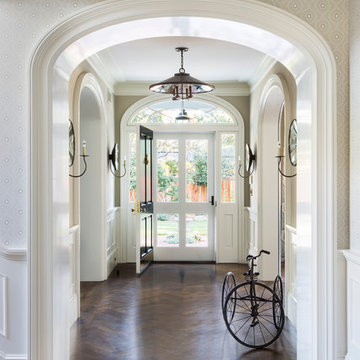
Источник вдохновения для домашнего уюта: входная дверь среднего размера в стиле неоклассика (современная классика) с бежевыми стенами, темным паркетным полом, одностворчатой входной дверью, белой входной дверью и коричневым полом
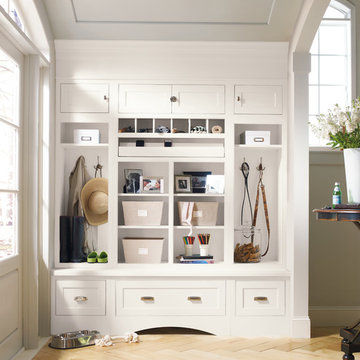
На фото: тамбур среднего размера в стиле неоклассика (современная классика) с бежевыми стенами, светлым паркетным полом и бежевым полом с
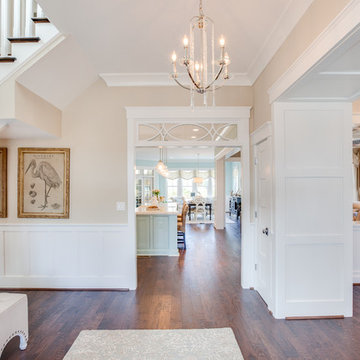
Jonathan Edwards
На фото: фойе среднего размера в морском стиле с бежевыми стенами, темным паркетным полом, одностворчатой входной дверью и входной дверью из темного дерева
На фото: фойе среднего размера в морском стиле с бежевыми стенами, темным паркетным полом, одностворчатой входной дверью и входной дверью из темного дерева
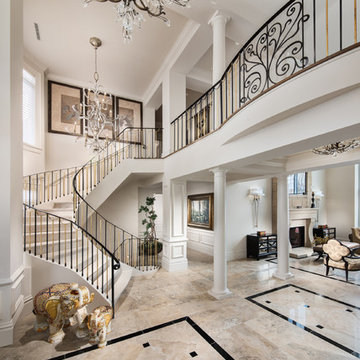
Photolux Commercial Studio - Christian Lalonde
Источник вдохновения для домашнего уюта: фойе в стиле неоклассика (современная классика) с бежевыми стенами и бежевым полом
Источник вдохновения для домашнего уюта: фойе в стиле неоклассика (современная классика) с бежевыми стенами и бежевым полом
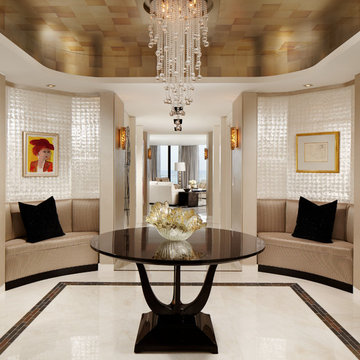
Entry foyer with inlaid glass floor tile, mother of pearl wallpaper and silverleaf ceiling wallpaper
Идея дизайна: фойе в современном стиле с бежевыми стенами
Идея дизайна: фойе в современном стиле с бежевыми стенами

На фото: входная дверь среднего размера в стиле ретро с бежевыми стенами, полом из керамической плитки, белой входной дверью и серым полом
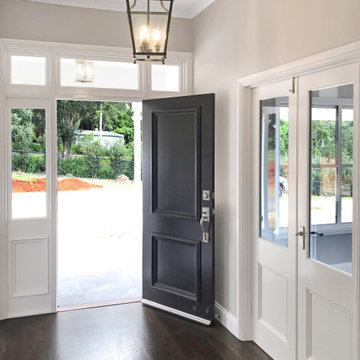
The clients’ brief detailed a home that externally is a Hampton’s influenced homestead. Internally the vision was a contemporary mix of Hampton’s with a Japanese palate in specific locations. On paper that may sound odd but in reality the two have come together beautifully. For example, the traditional dark coloured front door connects to the black light fittings that then speak confidently to the dark moody bathrooms. Linking everything is a gorgeous American Oak real timber floor finished in a custom walnut stain.
The formal entry space with 3m high ceilings, French timber doors leading to the study, and the entry door painted black to highlight the clients’ vision.
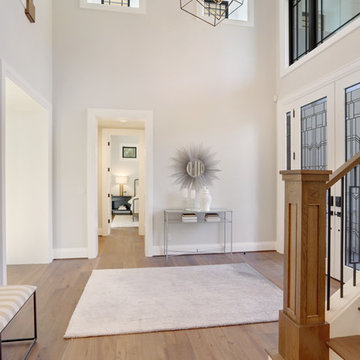
Идея дизайна: большая входная дверь в современном стиле с бежевыми стенами, паркетным полом среднего тона, двустворчатой входной дверью, стеклянной входной дверью и коричневым полом

Paint by Sherwin Williams
Body Color - Worldly Grey - SW 7043
Trim Color - Extra White - SW 7006
Island Cabinetry Stain - Northwood Cabinets - Custom Stain
Gas Fireplace by Heat & Glo
Fireplace Surround by Surface Art Inc
Tile Product A La Mode
Flooring and Tile by Macadam Floor & Design
Hardwood by Shaw Floors
Hardwood Product Mackenzie Maple in Timberwolf
Carpet Product by Mohawk Flooring
Carpet Product Neutral Base in Orion
Kitchen Backsplash Mosaic by Z Tile & Stone
Tile Product Rockwood Limestone
Kitchen Backsplash Full Height Perimeter by United Tile
Tile Product Country by Equipe
Slab Countertops by Wall to Wall Stone
Countertop Product : White Zen Quartz
Faucets and Shower-heads by Delta Faucet
Kitchen & Bathroom Sinks by Decolav
Windows by Milgard Windows & Doors
Window Product Style Line® Series
Window Supplier Troyco - Window & Door
Lighting by Destination Lighting
Custom Cabinetry & Storage by Northwood Cabinets
Customized & Built by Cascade West Development
Photography by ExposioHDR Portland
Original Plans by Alan Mascord Design Associates

The mudroom has a tile floor to handle the mess of an entry, custom builtin bench and cubbies for storage, and a double farmhouse style sink mounted low for the little guys. Sink and fixtures by Kohler and lighting by Feiss.
Photo credit: Aaron Bunse of a2theb.com
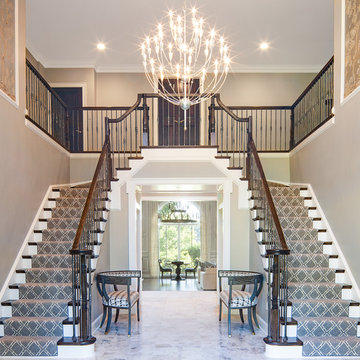
Пример оригинального дизайна: большое фойе в стиле неоклассика (современная классика) с бежевыми стенами, мраморным полом и белым полом
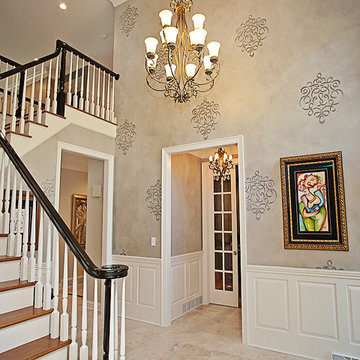
На фото: фойе среднего размера в классическом стиле с бежевыми стенами, полом из керамической плитки и бежевым полом
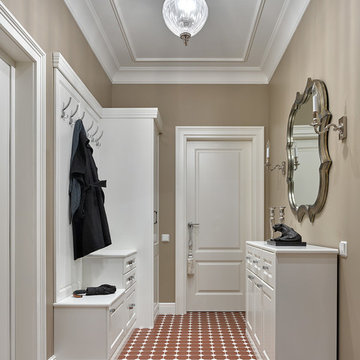
Идея дизайна: узкая прихожая среднего размера со шкафом для обуви в классическом стиле с бежевыми стенами, полом из керамической плитки, одностворчатой входной дверью и белой входной дверью
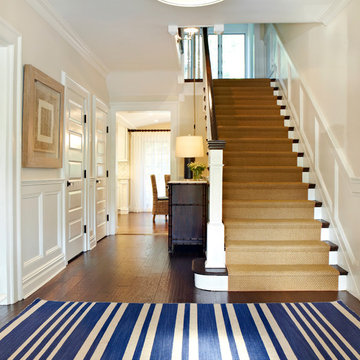
A nautical blue and white striped rug graces the hardwood floor of the entryway. Further down the hall, a 7 drawer Barnett birch wood bamboo dresser sits below the stairwell, the perfect place for extra lighting and fresh flowers.
Photography by Jacob Snavely
Бежевая прихожая с бежевыми стенами – фото дизайна интерьера
4