Бежевая прихожая с бежевыми стенами – фото дизайна интерьера
Сортировать:
Бюджет
Сортировать:Популярное за сегодня
1 - 20 из 3 231 фото

The foyer area of this Brookline/Chestnut Hill residence outside Boston features Phillip Jeffries grasscloth and an Arteriors Mirror. The welcoming arrangement is completed with an airy console table and a selection of choice accessories from retail favorites such as West Elm and Crate and Barrel. Photo Credit: Michael Partenio

Стильный дизайн: входная дверь среднего размера в современном стиле с бежевыми стенами, темным паркетным полом, двустворчатой входной дверью, стеклянной входной дверью и коричневым полом - последний тренд

Angle Eye Photography
Пример оригинального дизайна: тамбур среднего размера со шкафом для обуви в стиле кантри с бежевыми стенами, одностворчатой входной дверью и белой входной дверью
Пример оригинального дизайна: тамбур среднего размера со шкафом для обуви в стиле кантри с бежевыми стенами, одностворчатой входной дверью и белой входной дверью

This entry foyer lacked personality and purpose. The simple travertine flooring and iron staircase railing provided a background to set the stage for the rest of the home. A colorful vintage oushak rug pulls the zesty orange from the patterned pillow and tulips. A greek key upholstered bench provides a much needed place to take off your shoes. The homeowners gathered all of the their favorite family photos and we created a focal point with mixed sizes of black and white photos. They can add to their collection over time as new memories are made.
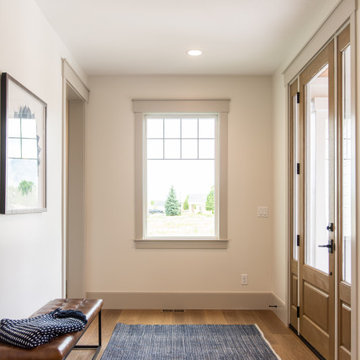
Свежая идея для дизайна: большое фойе в стиле кантри с бежевыми стенами, паркетным полом среднего тона, одностворчатой входной дверью, стеклянной входной дверью и коричневым полом - отличное фото интерьера
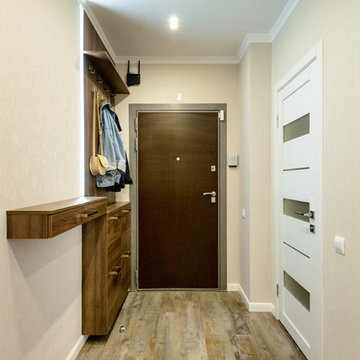
На фото: входная дверь среднего размера в современном стиле с бежевыми стенами, полом из винила, одностворчатой входной дверью, коричневой входной дверью и коричневым полом с
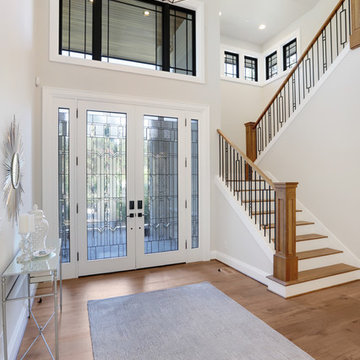
Пример оригинального дизайна: большая входная дверь в современном стиле с бежевыми стенами, паркетным полом среднего тона, двустворчатой входной дверью, стеклянной входной дверью и коричневым полом

Josh Caldwell Photography
Источник вдохновения для домашнего уюта: фойе в стиле неоклассика (современная классика) с бежевыми стенами, паркетным полом среднего тона, одностворчатой входной дверью, входной дверью из дерева среднего тона и коричневым полом
Источник вдохновения для домашнего уюта: фойе в стиле неоклассика (современная классика) с бежевыми стенами, паркетным полом среднего тона, одностворчатой входной дверью, входной дверью из дерева среднего тона и коричневым полом

This 3,036 sq. ft custom farmhouse has layers of character on the exterior with metal roofing, cedar impressions and board and batten siding details. Inside, stunning hickory storehouse plank floors cover the home as well as other farmhouse inspired design elements such as sliding barn doors. The house has three bedrooms, two and a half bathrooms, an office, second floor laundry room, and a large living room with cathedral ceilings and custom fireplace.
Photos by Tessa Manning
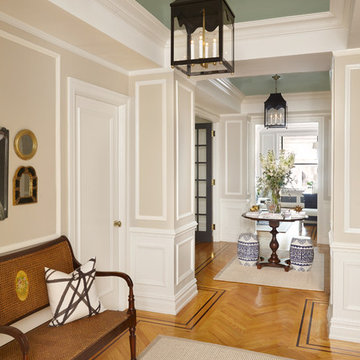
Entry foyer for large apartment. Coffered ceilings painted high-gloss green. Black lanterns, antique bench, art and mirrors. A round entry table displays flowers and accessories.
photo: gieves anderson

Amanda Kirkpatrick Photography
На фото: тамбур в морском стиле с бежевыми стенами и серым полом
На фото: тамбур в морском стиле с бежевыми стенами и серым полом
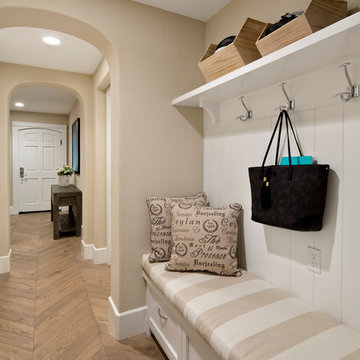
Bernard Andre
Пример оригинального дизайна: прихожая в классическом стиле с бежевыми стенами, светлым паркетным полом, одностворчатой входной дверью и белой входной дверью
Пример оригинального дизайна: прихожая в классическом стиле с бежевыми стенами, светлым паркетным полом, одностворчатой входной дверью и белой входной дверью
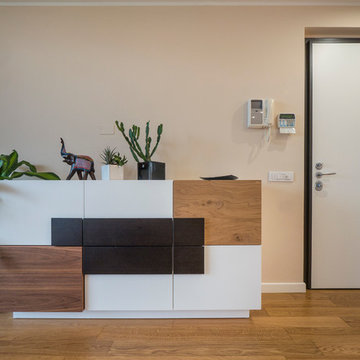
Liadesign
Свежая идея для дизайна: большая прихожая в современном стиле с светлым паркетным полом, бежевыми стенами, одностворчатой входной дверью и белой входной дверью - отличное фото интерьера
Свежая идея для дизайна: большая прихожая в современном стиле с светлым паркетным полом, бежевыми стенами, одностворчатой входной дверью и белой входной дверью - отличное фото интерьера
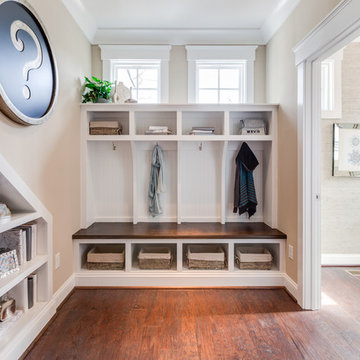
Источник вдохновения для домашнего уюта: большой тамбур в морском стиле с бежевыми стенами и паркетным полом среднего тона
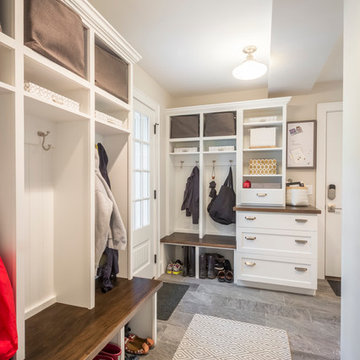
Sid Levin Revolution Design Build
Источник вдохновения для домашнего уюта: большой тамбур со шкафом для обуви в классическом стиле с бежевыми стенами, полом из керамогранита, одностворчатой входной дверью и белой входной дверью
Источник вдохновения для домашнего уюта: большой тамбур со шкафом для обуви в классическом стиле с бежевыми стенами, полом из керамогранита, одностворчатой входной дверью и белой входной дверью

Свежая идея для дизайна: большая входная дверь в стиле модернизм с светлым паркетным полом, одностворчатой входной дверью, входной дверью из темного дерева и бежевыми стенами - отличное фото интерьера
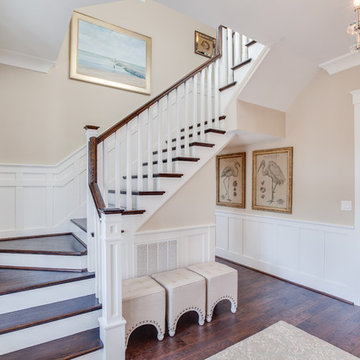
Jonathan Edwards Media
Идея дизайна: фойе в морском стиле с бежевыми стенами и темным паркетным полом
Идея дизайна: фойе в морском стиле с бежевыми стенами и темным паркетным полом

Whole-house remodel of a hillside home in Seattle. The historically-significant ballroom was repurposed as a family/music room, and the once-small kitchen and adjacent spaces were combined to create an open area for cooking and gathering.
A compact master bath was reconfigured to maximize the use of space, and a new main floor powder room provides knee space for accessibility.
Built-in cabinets provide much-needed coat & shoe storage close to the front door.
©Kathryn Barnard, 2014
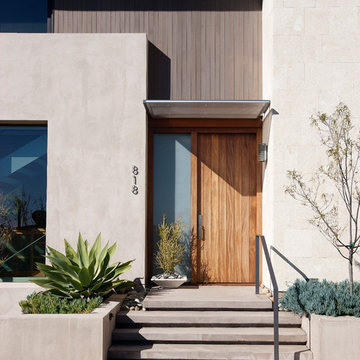
The Tice Residences replace a run-down and aging duplex with two separate, modern, Santa Barbara homes. Although the unique creek-side site (which the client’s original home looked toward across a small ravine) proposed significant challenges, the clients were certain they wanted to live on the lush “Riviera” hillside.
The challenges presented were ultimately overcome through a thorough and careful study of site conditions. With an extremely efficient use of space and strategic placement of windows and decks, privacy is maintained while affording expansive views from each home to the creek, downtown Santa Barbara and Pacific Ocean beyond. Both homes appear to have far more openness than their compact lots afford.
The solution strikes a balance between enclosure and openness. Walls and landscape elements divide and protect two private domains, and are in turn, carefully penetrated to reveal views.
Both homes are variations on one consistent theme: elegant composition of contemporary, “warm” materials; strong roof planes punctuated by vertical masses; and floating decks. The project forms an intimate connection with its setting by using site-excavated stone, terracing landscape planters with native plantings, and utilizing the shade provided by its ancient Riviera Oak trees.
2012 AIA Santa Barbara Chapter Merit Award
Jim Bartsch Photography
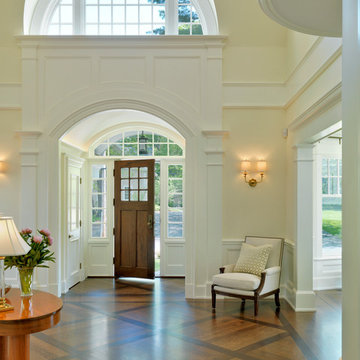
Photography by Richard Mandelkorn
На фото: фойе в классическом стиле с темным паркетным полом, одностворчатой входной дверью, входной дверью из темного дерева и бежевыми стенами с
На фото: фойе в классическом стиле с темным паркетным полом, одностворчатой входной дверью, входной дверью из темного дерева и бежевыми стенами с
Бежевая прихожая с бежевыми стенами – фото дизайна интерьера
1