Бежевая прихожая – фото дизайна интерьера с высоким бюджетом
Сортировать:
Бюджет
Сортировать:Популярное за сегодня
101 - 120 из 2 855 фото
1 из 3
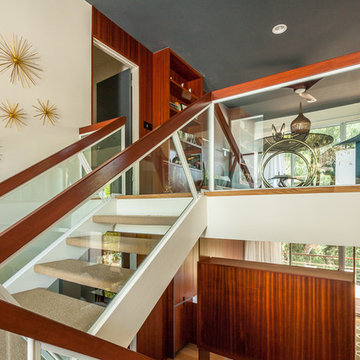
Shawn Bishop Photography
Пример оригинального дизайна: фойе среднего размера в современном стиле с желтыми стенами, светлым паркетным полом, двустворчатой входной дверью, синей входной дверью и коричневым полом
Пример оригинального дизайна: фойе среднего размера в современном стиле с желтыми стенами, светлым паркетным полом, двустворчатой входной дверью, синей входной дверью и коричневым полом

Идея дизайна: большое фойе в морском стиле с бежевыми стенами, стеклянной входной дверью, бежевым полом и полом из керамической плитки
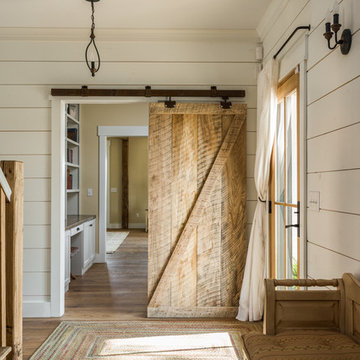
The Home Aesthetic
Источник вдохновения для домашнего уюта: большая прихожая в стиле кантри с паркетным полом среднего тона и бежевыми стенами
Источник вдохновения для домашнего уюта: большая прихожая в стиле кантри с паркетным полом среднего тона и бежевыми стенами
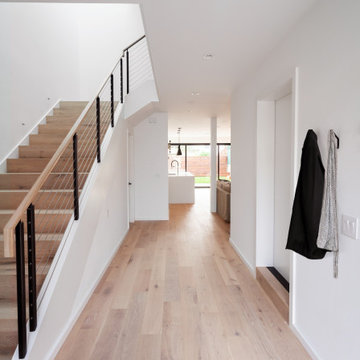
Entry way illuminated with natural light from skylight above stairwell. Open floor plan allows you to see through the living space to the back yard.
Photo credit: James Zhou

This 1910 West Highlands home was so compartmentalized that you couldn't help to notice you were constantly entering a new room every 8-10 feet. There was also a 500 SF addition put on the back of the home to accommodate a living room, 3/4 bath, laundry room and back foyer - 350 SF of that was for the living room. Needless to say, the house needed to be gutted and replanned.
Kitchen+Dining+Laundry-Like most of these early 1900's homes, the kitchen was not the heartbeat of the home like they are today. This kitchen was tucked away in the back and smaller than any other social rooms in the house. We knocked out the walls of the dining room to expand and created an open floor plan suitable for any type of gathering. As a nod to the history of the home, we used butcherblock for all the countertops and shelving which was accented by tones of brass, dusty blues and light-warm greys. This room had no storage before so creating ample storage and a variety of storage types was a critical ask for the client. One of my favorite details is the blue crown that draws from one end of the space to the other, accenting a ceiling that was otherwise forgotten.
Primary Bath-This did not exist prior to the remodel and the client wanted a more neutral space with strong visual details. We split the walls in half with a datum line that transitions from penny gap molding to the tile in the shower. To provide some more visual drama, we did a chevron tile arrangement on the floor, gridded the shower enclosure for some deep contrast an array of brass and quartz to elevate the finishes.
Powder Bath-This is always a fun place to let your vision get out of the box a bit. All the elements were familiar to the space but modernized and more playful. The floor has a wood look tile in a herringbone arrangement, a navy vanity, gold fixtures that are all servants to the star of the room - the blue and white deco wall tile behind the vanity.
Full Bath-This was a quirky little bathroom that you'd always keep the door closed when guests are over. Now we have brought the blue tones into the space and accented it with bronze fixtures and a playful southwestern floor tile.
Living Room & Office-This room was too big for its own good and now serves multiple purposes. We condensed the space to provide a living area for the whole family plus other guests and left enough room to explain the space with floor cushions. The office was a bonus to the project as it provided privacy to a room that otherwise had none before.

This Beautiful Multi-Story Modern Farmhouse Features a Master On The Main & A Split-Bedroom Layout • 5 Bedrooms • 4 Full Bathrooms • 1 Powder Room • 3 Car Garage • Vaulted Ceilings • Den • Large Bonus Room w/ Wet Bar • 2 Laundry Rooms • So Much More!
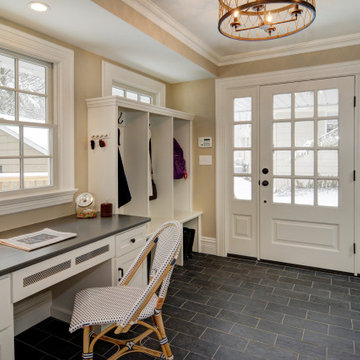
This bright mudroom off of a new rear entry addition features spacious cubbies and coat hooks, custom closets and a spacious home office desk overlooking the deck beyond. J&C Renovations, DRP Interiors, In House Photography
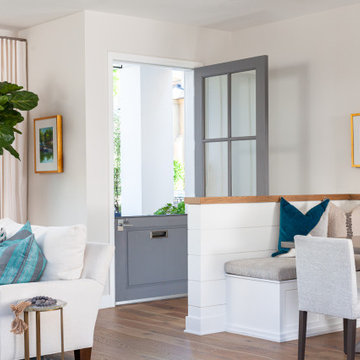
A dutch-door keeps this entry open, light, and bright!
Свежая идея для дизайна: маленькая входная дверь в стиле неоклассика (современная классика) с серыми стенами, светлым паркетным полом, голландской входной дверью и серой входной дверью для на участке и в саду - отличное фото интерьера
Свежая идея для дизайна: маленькая входная дверь в стиле неоклассика (современная классика) с серыми стенами, светлым паркетным полом, голландской входной дверью и серой входной дверью для на участке и в саду - отличное фото интерьера
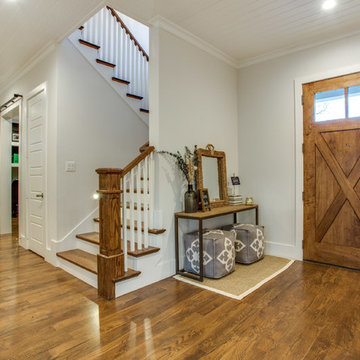
Shoot 2 Sell
На фото: входная дверь среднего размера в стиле кантри с серыми стенами, паркетным полом среднего тона, одностворчатой входной дверью и входной дверью из дерева среднего тона с
На фото: входная дверь среднего размера в стиле кантри с серыми стенами, паркетным полом среднего тона, одностворчатой входной дверью и входной дверью из дерева среднего тона с
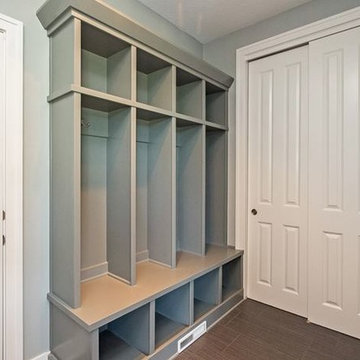
Slate gray lockers offset well from the soft gray walls to give just a touch of contrast to this functional and beautiful mudroom.
Пример оригинального дизайна: тамбур среднего размера в стиле неоклассика (современная классика) с полом из керамогранита и серыми стенами
Пример оригинального дизайна: тамбур среднего размера в стиле неоклассика (современная классика) с полом из керамогранита и серыми стенами
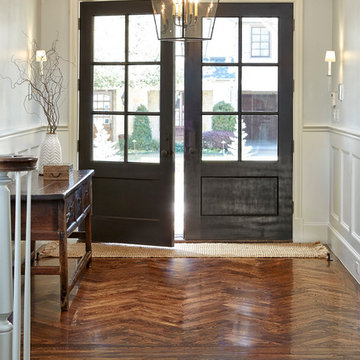
Aaron Dougherty Photography
На фото: большое фойе в стиле неоклассика (современная классика) с серыми стенами, двустворчатой входной дверью, черной входной дверью и паркетным полом среднего тона
На фото: большое фойе в стиле неоклассика (современная классика) с серыми стенами, двустворчатой входной дверью, черной входной дверью и паркетным полом среднего тона
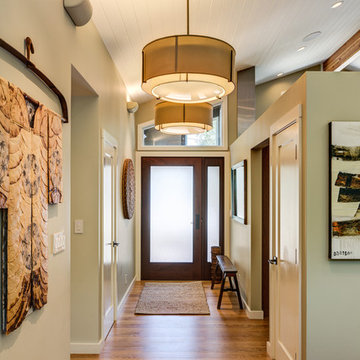
Custom glass doors flood the entryway with natural light.
На фото: фойе среднего размера в восточном стиле с зелеными стенами, светлым паркетным полом, одностворчатой входной дверью и входной дверью из темного дерева с
На фото: фойе среднего размера в восточном стиле с зелеными стенами, светлым паркетным полом, одностворчатой входной дверью и входной дверью из темного дерева с
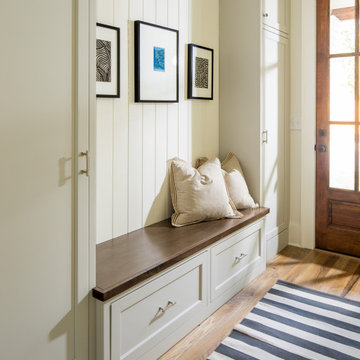
Пример оригинального дизайна: тамбур среднего размера в стиле неоклассика (современная классика) с белыми стенами, светлым паркетным полом, одностворчатой входной дверью, входной дверью из темного дерева и коричневым полом
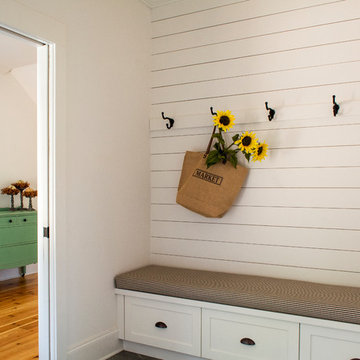
This new home was designed to nestle quietly into the rich landscape of rolling pastures and striking mountain views. A wrap around front porch forms a facade that welcomes visitors and hearkens to a time when front porch living was all the entertainment a family needed. White lap siding coupled with a galvanized metal roof and contrasting pops of warmth from the stained door and earthen brick, give this home a timeless feel and classic farmhouse style. The story and a half home has 3 bedrooms and two and half baths. The master suite is located on the main level with two bedrooms and a loft office on the upper level. A beautiful open concept with traditional scale and detailing gives the home historic character and charm. Transom lites, perfectly sized windows, a central foyer with open stair and wide plank heart pine flooring all help to add to the nostalgic feel of this young home. White walls, shiplap details, quartz counters, shaker cabinets, simple trim designs, an abundance of natural light and carefully designed artificial lighting make modest spaces feel large and lend to the homeowner's delight in their new custom home.
Kimberly Kerl
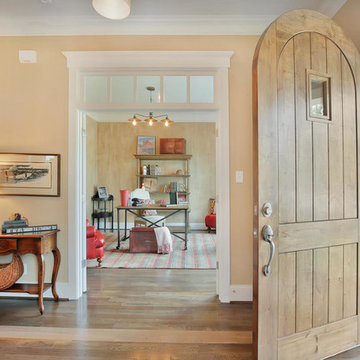
Источник вдохновения для домашнего уюта: фойе среднего размера в классическом стиле с бежевыми стенами, паркетным полом среднего тона, одностворчатой входной дверью, входной дверью из дерева среднего тона и коричневым полом
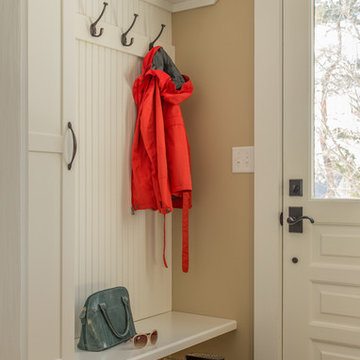
Photo Credits - Eric Roth
На фото: маленький тамбур в стиле кантри с бежевыми стенами, белой входной дверью, полом из керамической плитки и одностворчатой входной дверью для на участке и в саду с
На фото: маленький тамбур в стиле кантри с бежевыми стенами, белой входной дверью, полом из керамической плитки и одностворчатой входной дверью для на участке и в саду с
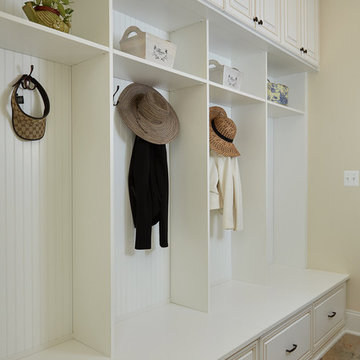
This beautiful traditional style mudroom designed by Tailored Living of Northern Virginia in white welcomes you home and keeps your family organized! This clean and classic style features 4 cubby spaces with beadboard backing, walnut glazing on the doors, and oil-rubbed bronze hardware. Storage is maximized with four upper cabinets, 2 triple hooks in each cubby, and lower drawers.
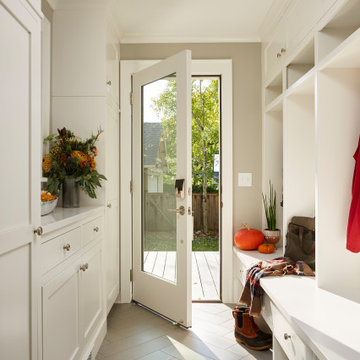
Пример оригинального дизайна: тамбур среднего размера в стиле неоклассика (современная классика) с серыми стенами, полом из керамогранита, одностворчатой входной дверью, белой входной дверью и серым полом
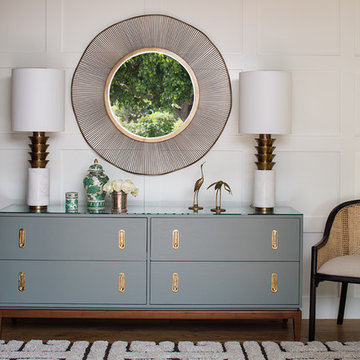
Источник вдохновения для домашнего уюта: фойе среднего размера в стиле фьюжн с белыми стенами, светлым паркетным полом, двустворчатой входной дверью, черной входной дверью и коричневым полом
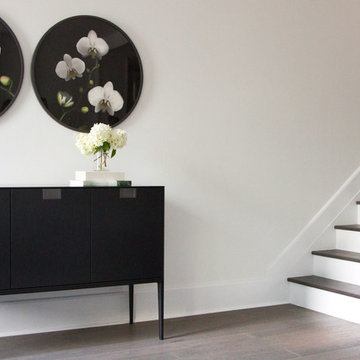
Modern Classic Family home in downtown Toronto
Interior: Croma Design Inc
Contractor: http://www.vaughanconstruction.ca/
Styling: Christine Hanlon
Photography: Donna Griffith Photography http://www.donnagriffith.com/
Бежевая прихожая – фото дизайна интерьера с высоким бюджетом
6