Бежевая прихожая – фото дизайна интерьера с высоким бюджетом
Сортировать:
Бюджет
Сортировать:Популярное за сегодня
61 - 80 из 2 855 фото
1 из 3
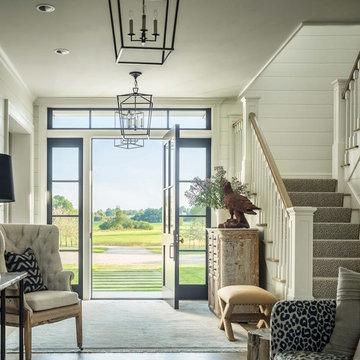
Источник вдохновения для домашнего уюта: входная дверь: освещение в стиле кантри с белыми стенами, одностворчатой входной дверью и черной входной дверью
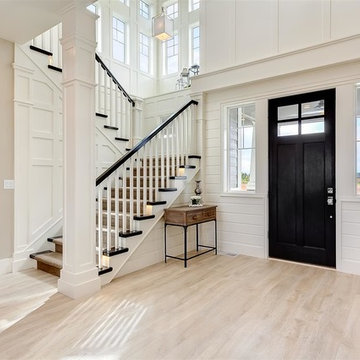
Doug Petersen Photography
Пример оригинального дизайна: большое фойе в классическом стиле с белыми стенами, светлым паркетным полом, одностворчатой входной дверью и черной входной дверью
Пример оригинального дизайна: большое фойе в классическом стиле с белыми стенами, светлым паркетным полом, одностворчатой входной дверью и черной входной дверью
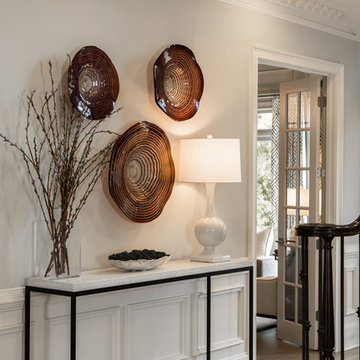
The foyer wall outside the home office serves as a backdrop for a custom console with a concrete top and a hand forged iron stretcher in a black finish.
Scott Moore Photography
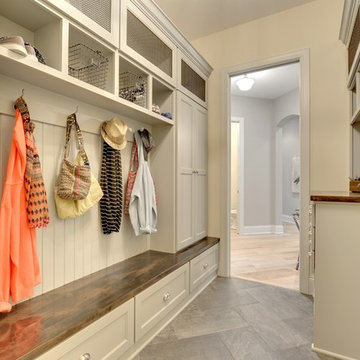
Totally outfitted mudroom with luxury details like a large format tile floor, laid out in a herring bone pattern. Tons of storage, open shelves, drawers, and hooks for jackets and hats.
Photography by Spacecrafting
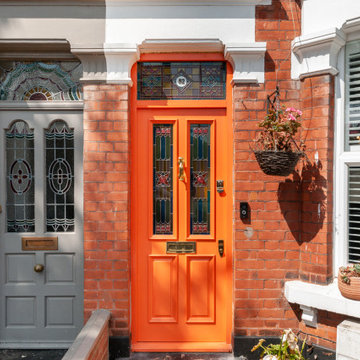
Пример оригинального дизайна: входная дверь в стиле фьюжн с одностворчатой входной дверью и оранжевой входной дверью
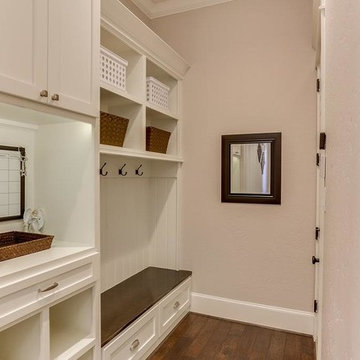
Стильный дизайн: прихожая среднего размера со шкафом для обуви в стиле кантри с бежевыми стенами, паркетным полом среднего тона и разноцветным полом - последний тренд
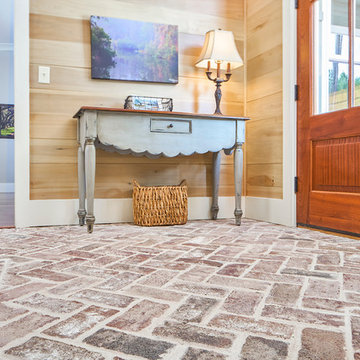
Love the brick in the Owner's Foyer...and well, just the general principle of having an owner's entry. This space is open, spacious, free of clutter and free from visitor's eyes. Bead board or judge's paneling with alabaster trim is a nice finish. All great details for this Sweet Marsh model home.

Our Austin studio decided to go bold with this project by ensuring that each space had a unique identity in the Mid-Century Modern style bathroom, butler's pantry, and mudroom. We covered the bathroom walls and flooring with stylish beige and yellow tile that was cleverly installed to look like two different patterns. The mint cabinet and pink vanity reflect the mid-century color palette. The stylish knobs and fittings add an extra splash of fun to the bathroom.
The butler's pantry is located right behind the kitchen and serves multiple functions like storage, a study area, and a bar. We went with a moody blue color for the cabinets and included a raw wood open shelf to give depth and warmth to the space. We went with some gorgeous artistic tiles that create a bold, intriguing look in the space.
In the mudroom, we used siding materials to create a shiplap effect to create warmth and texture – a homage to the classic Mid-Century Modern design. We used the same blue from the butler's pantry to create a cohesive effect. The large mint cabinets add a lighter touch to the space.
---
Project designed by the Atomic Ranch featured modern designers at Breathe Design Studio. From their Austin design studio, they serve an eclectic and accomplished nationwide clientele including in Palm Springs, LA, and the San Francisco Bay Area.
For more about Breathe Design Studio, see here: https://www.breathedesignstudio.com/
To learn more about this project, see here:
https://www.breathedesignstudio.com/atomic-ranch
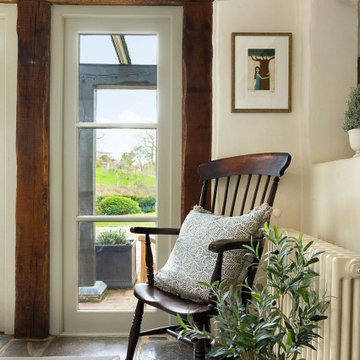
Свежая идея для дизайна: фойе среднего размера с бежевыми стенами, полом из керамической плитки, двустворчатой входной дверью и стеклянной входной дверью - отличное фото интерьера
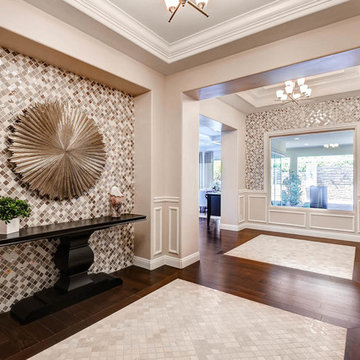
На фото: большое фойе в стиле неоклассика (современная классика) с бежевыми стенами, темным паркетным полом и одностворчатой входной дверью с
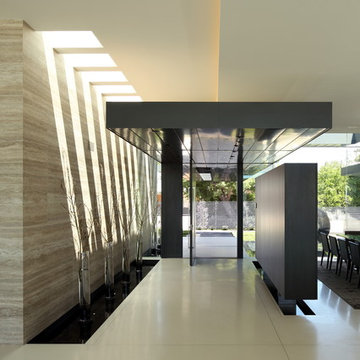
Стильный дизайн: фойе среднего размера в стиле модернизм с бежевыми стенами, полом из керамической плитки, одностворчатой входной дверью, стеклянной входной дверью и бежевым полом - последний тренд
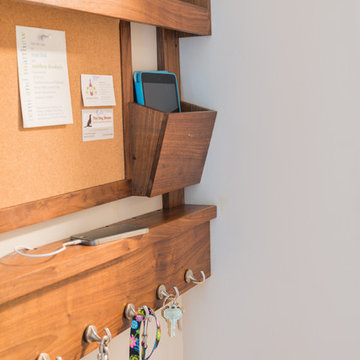
This tired ranch was in dire need of an update. Formerly the kitchen was separate from the living room and the dining area was severely undersized.
SLR Architecture opened up the kitchen to the great room and defined the living and dining areas so that each space stands on it's own. With help from interior designer Justine Sterling the finishes, furniture, ad accessories were carefully considered so that the whole room works as an overall composition.
A compact mud room was carved out of the back hall from a formally over sized laundry room so the family had a convenient drop zone, also the front entry was upgraded and a new rear deck was added for easier exterior access. Lighting was carefully considered so that different zones were well lit.
photo: Jessica Delaney
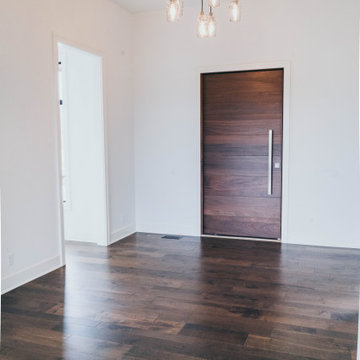
Пример оригинального дизайна: большая входная дверь в стиле модернизм с белыми стенами, темным паркетным полом, поворотной входной дверью, входной дверью из дерева среднего тона и коричневым полом
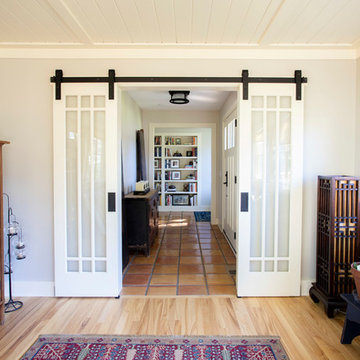
Свежая идея для дизайна: фойе среднего размера в стиле кантри с бежевыми стенами, светлым паркетным полом, одностворчатой входной дверью, входной дверью из темного дерева и коричневым полом - отличное фото интерьера
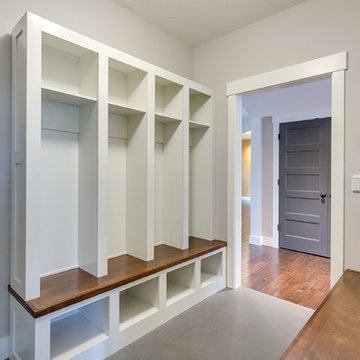
Mud room for kids' coats, back packs, shoes, off garage door, in background, and the foyer.
Стильный дизайн: тамбур среднего размера в стиле неоклассика (современная классика) с белыми стенами, полом из керамогранита, бежевым полом, одностворчатой входной дверью и серой входной дверью - последний тренд
Стильный дизайн: тамбур среднего размера в стиле неоклассика (современная классика) с белыми стенами, полом из керамогранита, бежевым полом, одностворчатой входной дверью и серой входной дверью - последний тренд
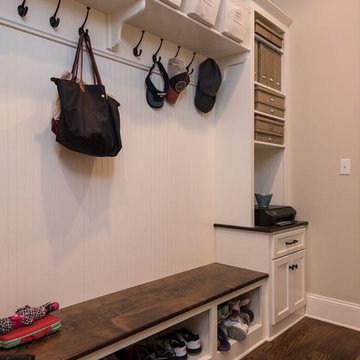
Идея дизайна: тамбур среднего размера в классическом стиле с черными стенами, темным паркетным полом и коричневым полом
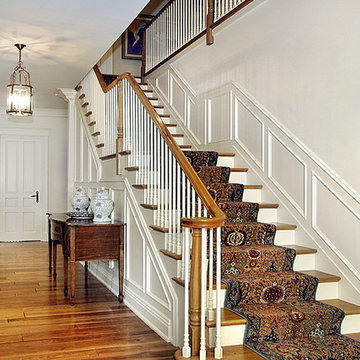
На фото: большое фойе в классическом стиле с белыми стенами и паркетным полом среднего тона
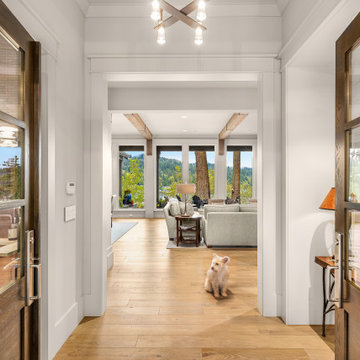
На фото: большая входная дверь в стиле неоклассика (современная классика) с серыми стенами, светлым паркетным полом, двустворчатой входной дверью и стеклянной входной дверью
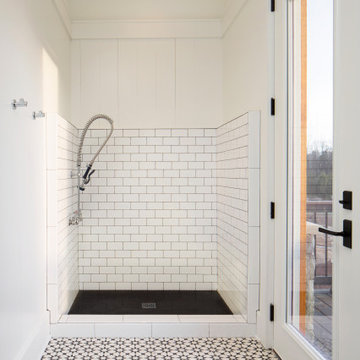
When planning this custom residence, the owners had a clear vision – to create an inviting home for their family, with plenty of opportunities to entertain, play, and relax and unwind. They asked for an interior that was approachable and rugged, with an aesthetic that would stand the test of time. Amy Carman Design was tasked with designing all of the millwork, custom cabinetry and interior architecture throughout, including a private theater, lower level bar, game room and a sport court. A materials palette of reclaimed barn wood, gray-washed oak, natural stone, black windows, handmade and vintage-inspired tile, and a mix of white and stained woodwork help set the stage for the furnishings. This down-to-earth vibe carries through to every piece of furniture, artwork, light fixture and textile in the home, creating an overall sense of warmth and authenticity.
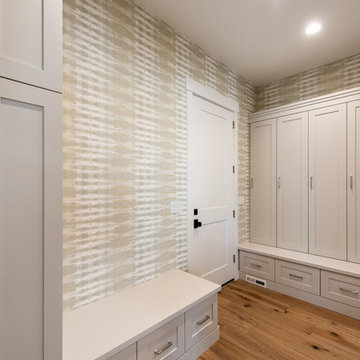
Jared Medley
Пример оригинального дизайна: тамбур среднего размера в стиле неоклассика (современная классика) с белыми стенами, светлым паркетным полом, коричневым полом, одностворчатой входной дверью и белой входной дверью
Пример оригинального дизайна: тамбур среднего размера в стиле неоклассика (современная классика) с белыми стенами, светлым паркетным полом, коричневым полом, одностворчатой входной дверью и белой входной дверью
Бежевая прихожая – фото дизайна интерьера с высоким бюджетом
4