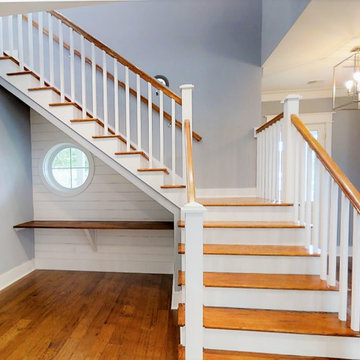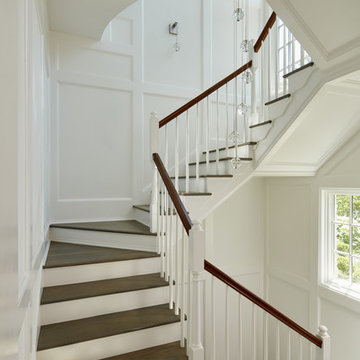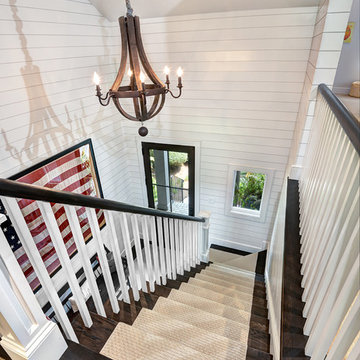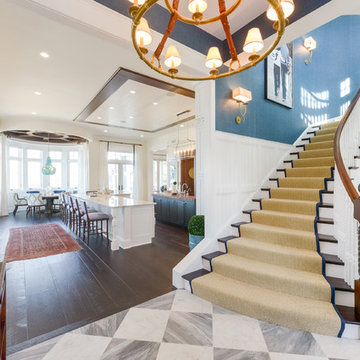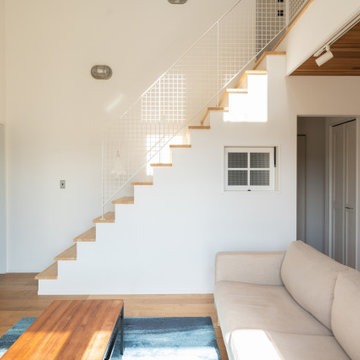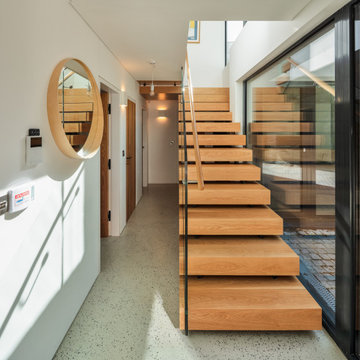Бежевая лестница в морском стиле – фото дизайна интерьера
Сортировать:
Бюджет
Сортировать:Популярное за сегодня
141 - 160 из 971 фото
1 из 3
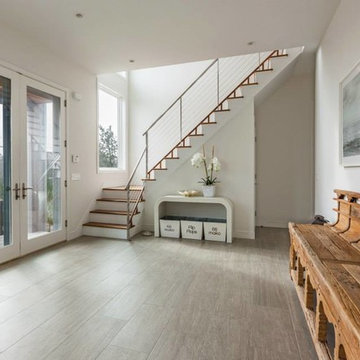
На фото: угловая деревянная лестница среднего размера в морском стиле с деревянными ступенями с
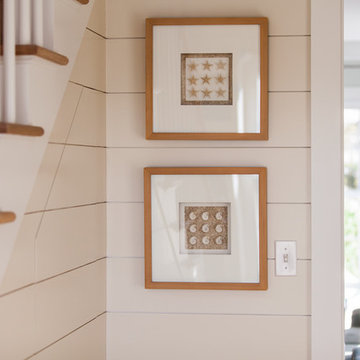
Nantucket Architectural Photography
Стильный дизайн: лестница среднего размера в морском стиле - последний тренд
Стильный дизайн: лестница среднего размера в морском стиле - последний тренд
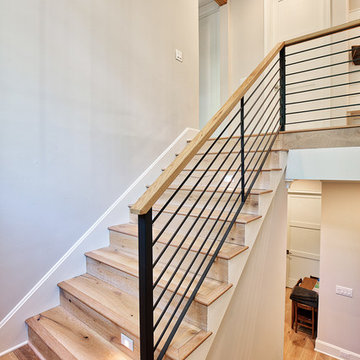
Свежая идея для дизайна: п-образная деревянная лестница в морском стиле с деревянными ступенями и перилами из смешанных материалов - отличное фото интерьера
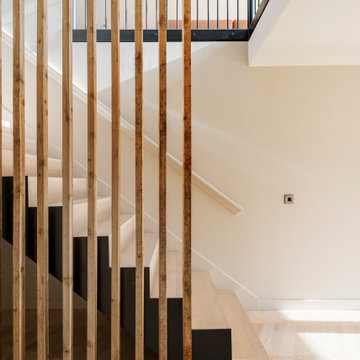
The central entrance hall forms an axis off which all rooms flow, and the full-height glazing at both ends gives an immediate view of the sea upon entering the house. The concrete and timber staircase sits within this main axis and is a feature element of the house design. A full-length glass-roof slot is located above the staircase, washing natural light down into the entrance hall and bedroom hallway below.
The final interior finishes have been designed by Jenny Luck, and create a unique and modern space combining both calm and rich tones and textures of wood, concrete, tiles and paints. Crittal glass dividing screens help to break up the large open plan room at entry level, and add another level of visual interest to the space.
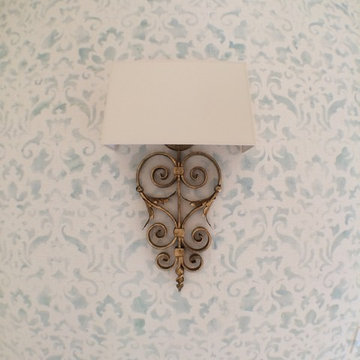
The hand stenciled wall cover looks lovely blended with the gorgeous rustic finish of this wall sconce selected by the designer.
Свежая идея для дизайна: большая п-образная деревянная лестница в морском стиле с деревянными ступенями - отличное фото интерьера
Свежая идея для дизайна: большая п-образная деревянная лестница в морском стиле с деревянными ступенями - отличное фото интерьера
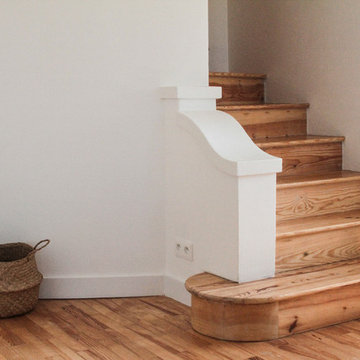
Ouvrage Conception
Пример оригинального дизайна: изогнутая лестница среднего размера в морском стиле с деревянными ступенями
Пример оригинального дизайна: изогнутая лестница среднего размера в морском стиле с деревянными ступенями
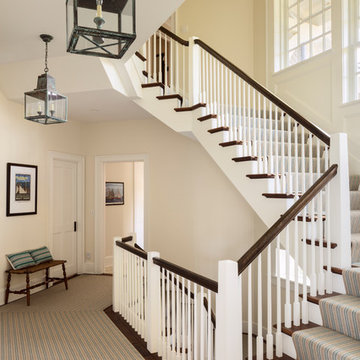
Angular white railed banister with stripe carpet stairs.
Идея дизайна: угловая лестница среднего размера в морском стиле с ступенями с ковровым покрытием, ковровыми подступенками и деревянными перилами
Идея дизайна: угловая лестница среднего размера в морском стиле с ступенями с ковровым покрытием, ковровыми подступенками и деревянными перилами
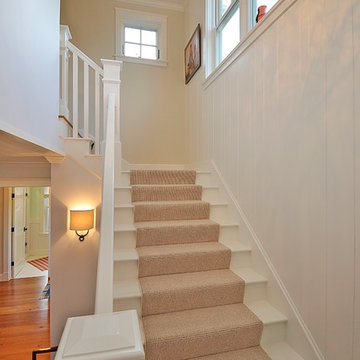
Perched high above Nauset beach this 4 bedroom shingle style cottage is truly a little “jewel box”.
The exterior finish is durable and beautiful red cedar with copper flashing. The double sided fireplace (living room and screen porch) was constructed from reclaimed antique bricks.
The interior spaces are modest and cozy with a wonderful eclectic blend of furnishings and finishes personally selected by the owners. One of my very favorite projects.
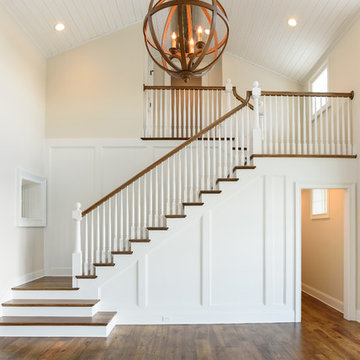
Glenn Layton Homes, LLC, "Building Your Coastal Lifestyle"
На фото: угловая лестница среднего размера в морском стиле с деревянными ступенями и крашенными деревянными подступенками
На фото: угловая лестница среднего размера в морском стиле с деревянными ступенями и крашенными деревянными подступенками
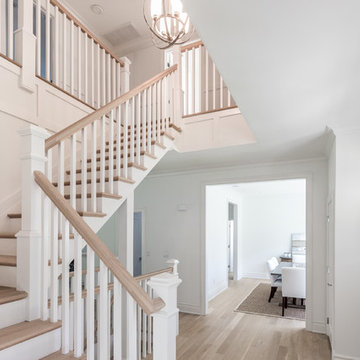
Applied Molding Panels, Oak Stairs with Pine Risers, Natural Oak Floors.
Стильный дизайн: лестница в морском стиле - последний тренд
Стильный дизайн: лестница в морском стиле - последний тренд
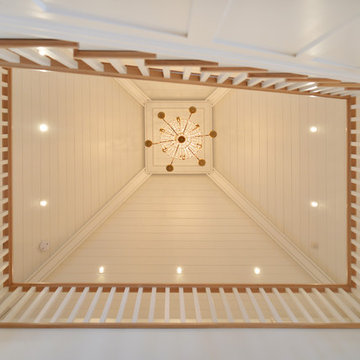
Design by Walter Powell Architect, Sunshine Coast Home Design, Interior Design by Kelly Deck Design, Photo by Linda Sabiston, First Impression Photography
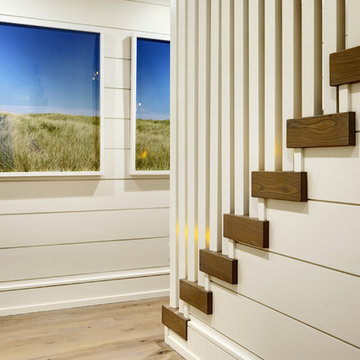
Architecture by Emeritus | Interiors by Audrey Sterk Design
| Photos by Tom G. Olcott
На фото: лестница в морском стиле с
На фото: лестница в морском стиле с
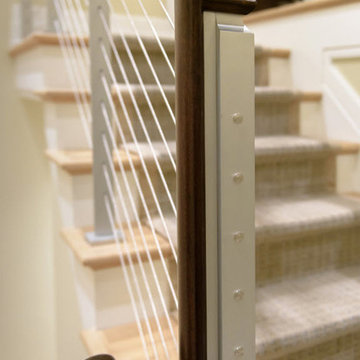
Beach House Entry Staircase with aluminum cable railings and wood top rail.Close up showing the transition of the top rail.
Railings by Keuka Studios Inc.
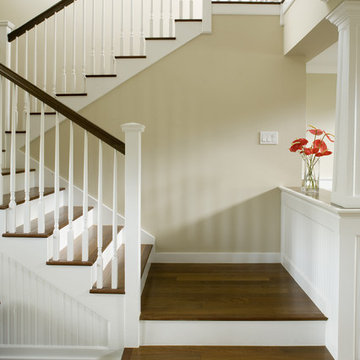
This project was designed as an economical harkening back to the classic plantation estate homes of old Hawaii. With a very tight budget the design team worked to capture the essence of space and volume embodied in the classic plantation estate homes while utilizing standard cost effective building materials and details to emulate the craftsmanship of old Hawaii. The ground floor of the residence was built to entertain with an expansive covered puka lava deck connected to the kitchen and double height great room. The bedrooms are all tucked away privately on the second level with the master suite separated from the secondary bedrooms by a study and an open hallway.
Photo: Olivier Koning
Бежевая лестница в морском стиле – фото дизайна интерьера
8
