Бежевая лестница с перилами из смешанных материалов – фото дизайна интерьера
Сортировать:
Бюджет
Сортировать:Популярное за сегодня
21 - 40 из 825 фото
1 из 3
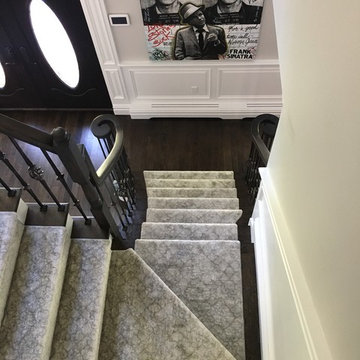
Taken by our installer Eddie, a custom staircase runner like this is a beautiful addition to any home
На фото: угловая лестница среднего размера в классическом стиле с ступенями с ковровым покрытием, ковровыми подступенками и перилами из смешанных материалов с
На фото: угловая лестница среднего размера в классическом стиле с ступенями с ковровым покрытием, ковровыми подступенками и перилами из смешанных материалов с
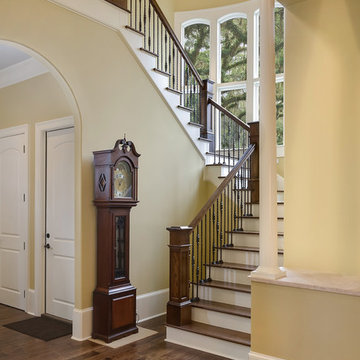
William Quarles
Пример оригинального дизайна: деревянная лестница среднего размера в классическом стиле с деревянными ступенями и перилами из смешанных материалов
Пример оригинального дизайна: деревянная лестница среднего размера в классическом стиле с деревянными ступенями и перилами из смешанных материалов
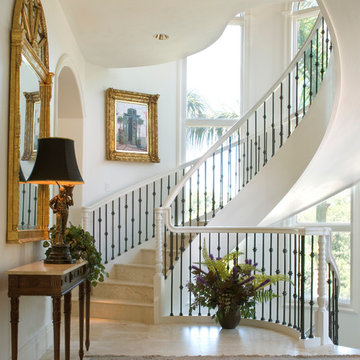
C J Walker
Идея дизайна: изогнутая лестница в средиземноморском стиле с перилами из смешанных материалов
Идея дизайна: изогнутая лестница в средиземноморском стиле с перилами из смешанных материалов
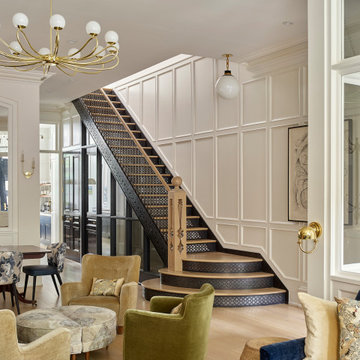
Свежая идея для дизайна: прямая лестница в стиле неоклассика (современная классика) с деревянными ступенями, перилами из смешанных материалов и панелями на части стены - отличное фото интерьера
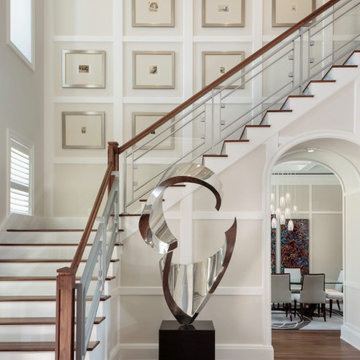
Идея дизайна: большая угловая деревянная лестница в средиземноморском стиле с деревянными ступенями и перилами из смешанных материалов
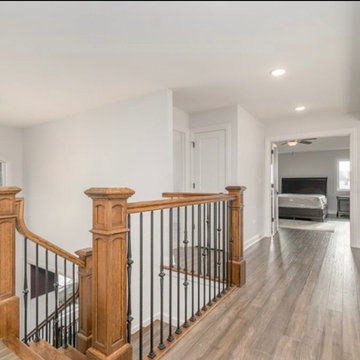
Идея дизайна: большая прямая лестница в стиле неоклассика (современная классика) с деревянными ступенями, крашенными деревянными подступенками и перилами из смешанных материалов
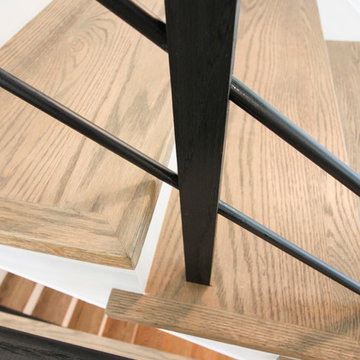
Tradition Homes, voted Best Builder in 2013, allowed us to bring their vision to life in this gorgeous and authentic modern home in the heart of Arlington; Century Stair went beyond aesthetics by using durable materials and applying excellent craft and precision throughout the design, build and installation process. This iron & wood post-to-post staircase contains the following parts: satin black (5/8" radius) tubular balusters, ebony-stained (Duraseal), 3 1/2 x 3 1/2" square oak newels with chamfered tops, poplar stringers, 1" square/contemporary oak treads, and ebony-stained custom hand rails. CSC 1976-2020 © Century Stair Company. ® All rights reserved.
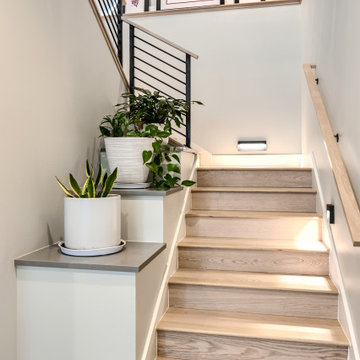
Rodwin Architecture and Skycastle Homes
Location: Boulder, Colorado, USA
This 3,800 sf. modern farmhouse on Roosevelt Ave. in Louisville is lovingly called "Teddy Homesevelt" (AKA “The Ted”) by its owners. The ground floor is a simple, sunny open concept plan revolving around a gourmet kitchen, featuring a large island with a waterfall edge counter. The dining room is anchored by a bespoke Walnut, stone and raw steel dining room storage and display wall. The Great room is perfect for indoor/outdoor entertaining, and flows out to a large covered porch and firepit.
The homeowner’s love their photogenic pooch and the custom dog wash station in the mudroom makes it a delight to take care of her. In the basement there’s a state-of-the art media room, starring a uniquely stunning celestial ceiling and perfectly tuned acoustics. The rest of the basement includes a modern glass wine room, a large family room and a giant stepped window well to bring the daylight in.
The Ted includes two home offices: one sunny study by the foyer and a second larger one that doubles as a guest suite in the ADU above the detached garage.
The home is filled with custom touches: the wide plank White Oak floors merge artfully with the octagonal slate tile in the mudroom; the fireplace mantel and the Great Room’s center support column are both raw steel I-beams; beautiful Doug Fir solid timbers define the welcoming traditional front porch and delineate the main social spaces; and a cozy built-in Walnut breakfast booth is the perfect spot for a Sunday morning cup of coffee.
The two-story custom floating tread stair wraps sinuously around a signature chandelier, and is flooded with light from the giant windows. It arrives on the second floor at a covered front balcony overlooking a beautiful public park. The master bedroom features a fireplace, coffered ceilings, and its own private balcony. Each of the 3-1/2 bathrooms feature gorgeous finishes, but none shines like the master bathroom. With a vaulted ceiling, a stunningly tiled floor, a clean modern floating double vanity, and a glass enclosed “wet room” for the tub and shower, this room is a private spa paradise.
This near Net-Zero home also features a robust energy-efficiency package with a large solar PV array on the roof, a tight envelope, Energy Star windows, electric heat-pump HVAC and EV car chargers.
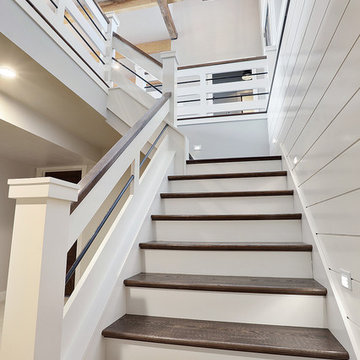
На фото: лестница в стиле кантри с деревянными ступенями и перилами из смешанных материалов с
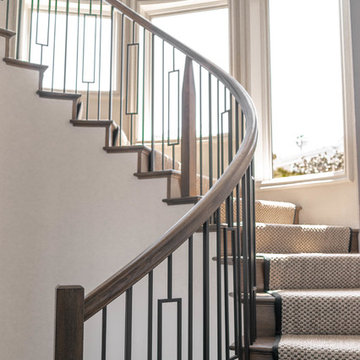
Chantal Vu
На фото: большая изогнутая деревянная лестница в современном стиле с деревянными ступенями и перилами из смешанных материалов
На фото: большая изогнутая деревянная лестница в современном стиле с деревянными ступенями и перилами из смешанных материалов
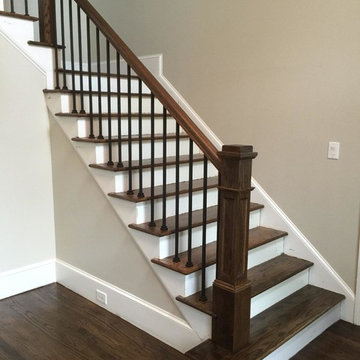
Stair Solution, LLC
На фото: угловая лестница среднего размера в классическом стиле с деревянными ступенями, крашенными деревянными подступенками и перилами из смешанных материалов с
На фото: угловая лестница среднего размера в классическом стиле с деревянными ступенями, крашенными деревянными подступенками и перилами из смешанных материалов с
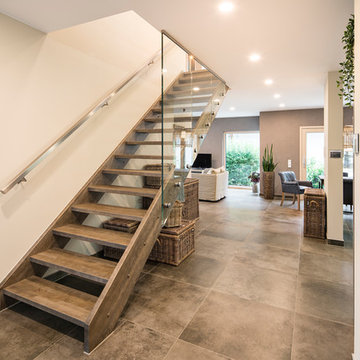
Eingangsbereich im Musterhaus MEDLEY 3.0 in Fellbach
© FingerHaus GmbH
На фото: прямая лестница среднего размера в морском стиле с крашенными деревянными ступенями и перилами из смешанных материалов без подступенок
На фото: прямая лестница среднего размера в морском стиле с крашенными деревянными ступенями и перилами из смешанных материалов без подступенок
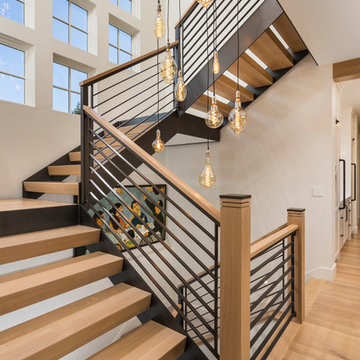
На фото: лестница на больцах, среднего размера в современном стиле с деревянными ступенями и перилами из смешанных материалов без подступенок с
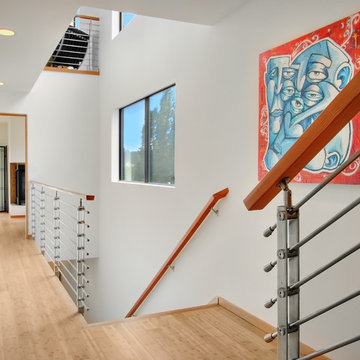
На фото: прямая лестница в стиле модернизм с перилами из смешанных материалов с

Свежая идея для дизайна: большая п-образная деревянная лестница в стиле неоклассика (современная классика) с стенами из вагонки, деревянными ступенями и перилами из смешанных материалов - отличное фото интерьера
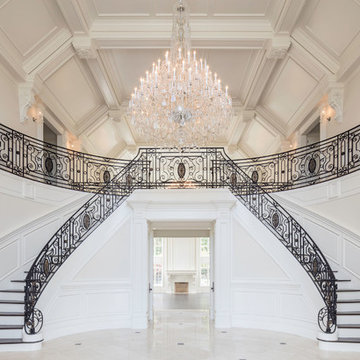
На фото: большая изогнутая лестница в стиле фьюжн с деревянными ступенями, крашенными деревянными подступенками и перилами из смешанных материалов с
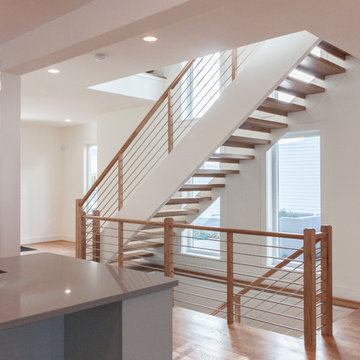
A remarkable Architect/Builder selected us to help design, build and install his geometric/contemporary four-level staircase; definitively not a “cookie-cutter” stair design, capable to blend/accompany very well the geometric forms of the custom millwork found throughout the home, and the spectacular chef’s kitchen/adjoining light filled family room. Since the architect’s goal was to allow plenty of natural light in at all times (staircase is located next to wall of windows), the stairs feature solid 2” oak treads with 4” nose extensions, absence of risers, and beautifully finished poplar stringers. The horizontal cable balustrade system flows dramatically from the lower level rec room to the magnificent view offered by the fourth level roof top deck. CSC © 1976-2020 Century Stair Company. All rights reserved.
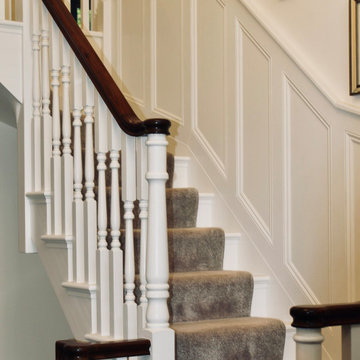
Идея дизайна: п-образная лестница среднего размера в классическом стиле с ступенями с ковровым покрытием, ковровыми подступенками, перилами из смешанных материалов и панелями на части стены
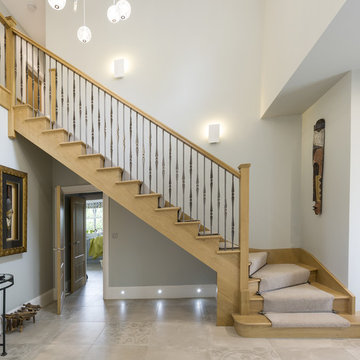
These solid oak stairs blend perfectly with the soft, neutral surroundings.
На фото: угловая деревянная лестница среднего размера в стиле модернизм с ступенями с ковровым покрытием и перилами из смешанных материалов с
На фото: угловая деревянная лестница среднего размера в стиле модернизм с ступенями с ковровым покрытием и перилами из смешанных материалов с
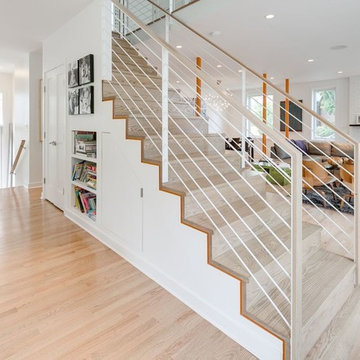
Пример оригинального дизайна: прямая деревянная лестница в современном стиле с деревянными ступенями и перилами из смешанных материалов
Бежевая лестница с перилами из смешанных материалов – фото дизайна интерьера
2