Бежевая лестница с перилами из смешанных материалов – фото дизайна интерьера
Сортировать:
Бюджет
Сортировать:Популярное за сегодня
141 - 160 из 825 фото
1 из 3
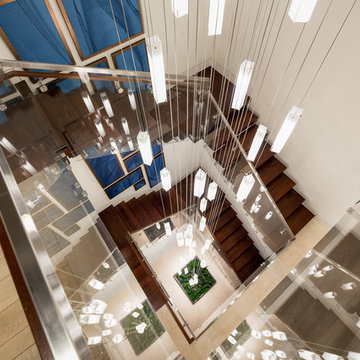
Идея дизайна: большая п-образная лестница в современном стиле с деревянными ступенями и перилами из смешанных материалов без подступенок
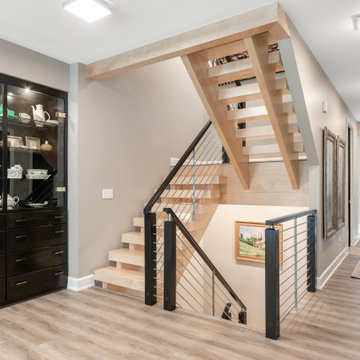
На фото: маленькая деревянная лестница на больцах в современном стиле с деревянными ступенями и перилами из смешанных материалов для на участке и в саду
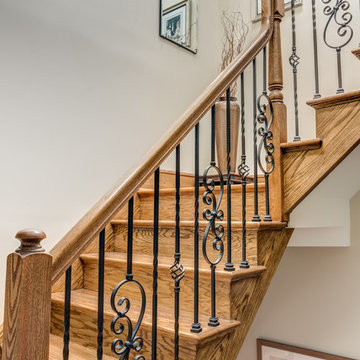
Grand attic staircase that makes this attic feel like a 3rd story rather than an attic space.
Chris Veith Photography
Пример оригинального дизайна: п-образная деревянная лестница среднего размера в стиле неоклассика (современная классика) с деревянными ступенями и перилами из смешанных материалов
Пример оригинального дизайна: п-образная деревянная лестница среднего размера в стиле неоклассика (современная классика) с деревянными ступенями и перилами из смешанных материалов
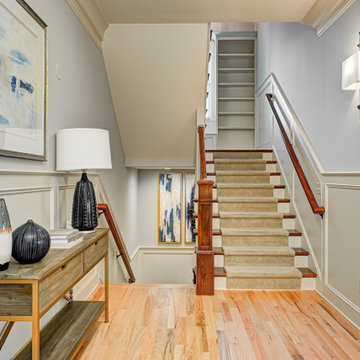
In this gorgeous Carmel residence, the primary objective for the great room was to achieve a more luminous and airy ambiance by eliminating the prevalent brown tones and refinishing the floors to a natural shade.
The kitchen underwent a stunning transformation, featuring white cabinets with stylish navy accents. The overly intricate hood was replaced with a striking two-tone metal hood, complemented by a marble backsplash that created an enchanting focal point. The two islands were redesigned to incorporate a new shape, offering ample seating to accommodate their large family.
In the butler's pantry, floating wood shelves were installed to add visual interest, along with a beverage refrigerator. The kitchen nook was transformed into a cozy booth-like atmosphere, with an upholstered bench set against beautiful wainscoting as a backdrop. An oval table was introduced to add a touch of softness.
To maintain a cohesive design throughout the home, the living room carried the blue and wood accents, incorporating them into the choice of fabrics, tiles, and shelving. The hall bath, foyer, and dining room were all refreshed to create a seamless flow and harmonious transition between each space.
---Project completed by Wendy Langston's Everything Home interior design firm, which serves Carmel, Zionsville, Fishers, Westfield, Noblesville, and Indianapolis.
For more about Everything Home, see here: https://everythinghomedesigns.com/
To learn more about this project, see here:
https://everythinghomedesigns.com/portfolio/carmel-indiana-home-redesign-remodeling
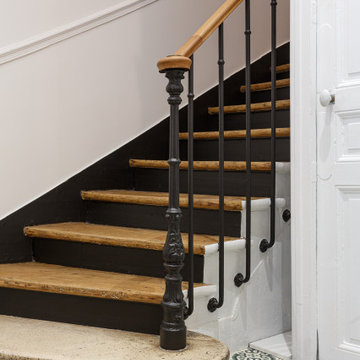
Rénovation de cet escalier ancien, peinture noire pour les contre marches, le limon et la rambarde. Sol carreaux de ciment As de Carreaux
Пример оригинального дизайна: большая изогнутая лестница в современном стиле с деревянными ступенями, крашенными деревянными подступенками и перилами из смешанных материалов
Пример оригинального дизайна: большая изогнутая лестница в современном стиле с деревянными ступенями, крашенными деревянными подступенками и перилами из смешанных материалов
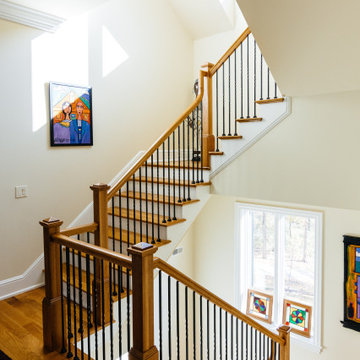
На фото: большая п-образная лестница в стиле кантри с деревянными ступенями, крашенными деревянными подступенками и перилами из смешанных материалов
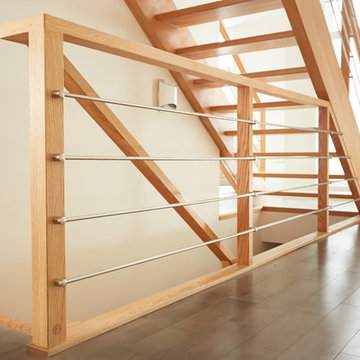
Ryan Patrick Kelly Photographs
Свежая идея для дизайна: прямая лестница в стиле модернизм с деревянными ступенями и перилами из смешанных материалов без подступенок - отличное фото интерьера
Свежая идея для дизайна: прямая лестница в стиле модернизм с деревянными ступенями и перилами из смешанных материалов без подступенок - отличное фото интерьера
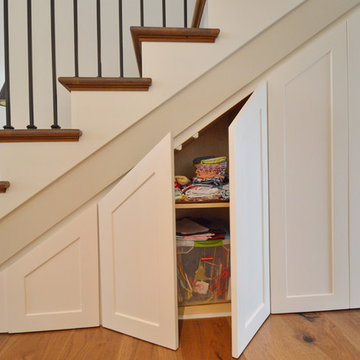
Идея дизайна: прямая лестница в классическом стиле с деревянными ступенями и перилами из смешанных материалов
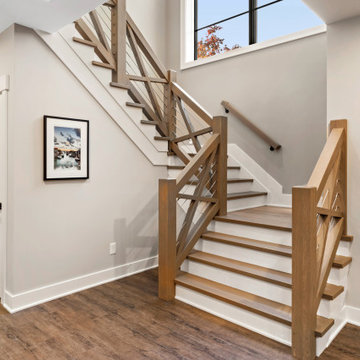
Modern farmhouse describes this open concept, light and airy ranch home with modern and rustic touches. Precisely positioned on a large lot the owners enjoy gorgeous sunrises from the back left corner of the property with no direct sunlight entering the 14’x7’ window in the front of the home. After living in a dark home for many years, large windows were definitely on their wish list. Three generous sliding glass doors encompass the kitchen, living and great room overlooking the adjacent horse farm and backyard pond. A rustic hickory mantle from an old Ohio barn graces the fireplace with grey stone and a limestone hearth. Rustic brick with scraped mortar adds an unpolished feel to a beautiful built-in buffet.
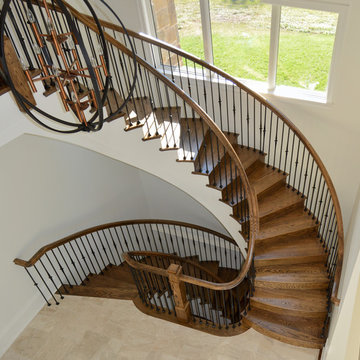
The iron balusters in this staircase were chosen to match the home’s breathtaking interior architectural moldings, European feel, and to reflect the master craftsmen of centuries past. The pattern selected for the balconies and stacked stairs provides a sleek appearance that strikes a perfect balance between traditional and contemporary in this luxurious home; the Century Stair Team was able to identify and solve building and fabrication standards while maintaining the integrity of the builder’s original concept.CSC 1976-2020 © Century Stair Company ® All rights reserved.
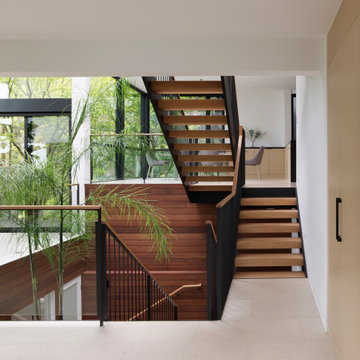
Stairs to this home's many levels had combinations of glass and vertical picket railing. Cedar siding on the exterior was brought inside to continue the visual theme.
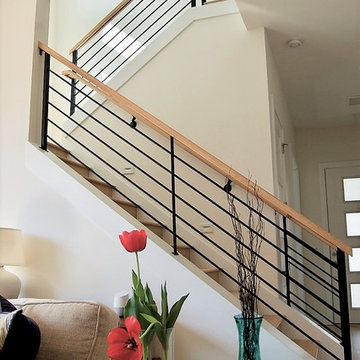
Hand Crafted Stair railing with Iron Horizontal tubes and vertical square posts. Topped with Red Oak hand rail. Privacy Glass front door is 42" wide
Идея дизайна: п-образная деревянная лестница среднего размера в современном стиле с деревянными ступенями и перилами из смешанных материалов
Идея дизайна: п-образная деревянная лестница среднего размера в современном стиле с деревянными ступенями и перилами из смешанных материалов
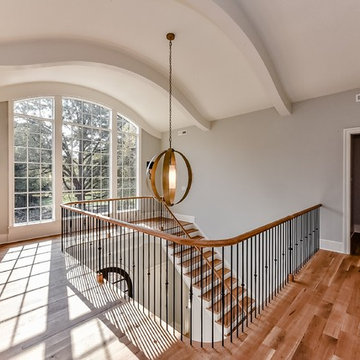
Пример оригинального дизайна: большая прямая деревянная лестница в стиле неоклассика (современная классика) с деревянными ступенями и перилами из смешанных материалов
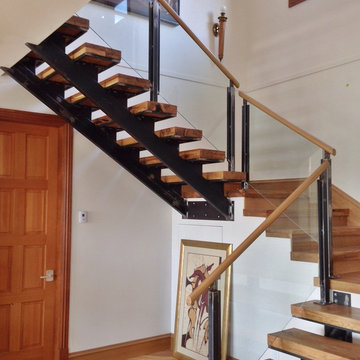
Источник вдохновения для домашнего уюта: большая прямая лестница в современном стиле с деревянными ступенями и перилами из смешанных материалов без подступенок
They are at the center of your home so why not make them the centerpiece of your design as well. The open stringer staircase (aka floating staircase) add to form AND fuction - letting light through the open slots. The solid oak railing has been finished with glass and brushed metal clips. Walls have been painted Benjamin Moore American White (2112-70), flooring is light oak laminate.
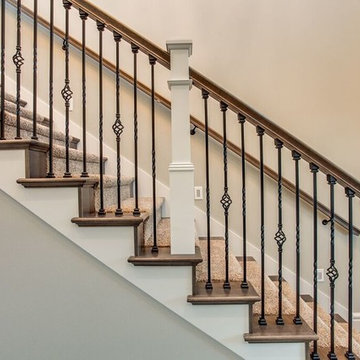
Travis Knoop
На фото: угловая лестница в морском стиле с деревянными ступенями и перилами из смешанных материалов с
На фото: угловая лестница в морском стиле с деревянными ступенями и перилами из смешанных материалов с
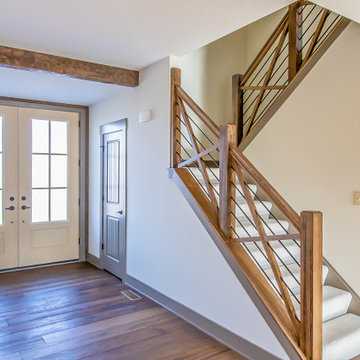
An entryway with double front doors and rich wood features provide a lasting first impression.
.
.
.
#payneandpayne #homebuilder #homedecor #homedesign #custombuild #entryway #doublefrontdoors #stairway
#ohiohomebuilders #nahb #ohiocustomhomes #dreamhome #buildersofinsta #clevelandbuilders #auroraohio #AtHomeCLE .
.?@paulceroky
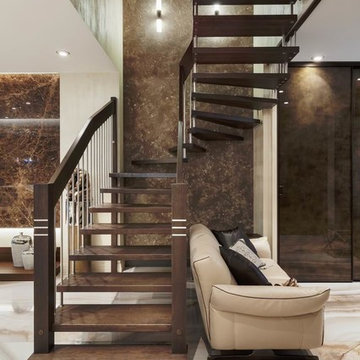
На фото: большая изогнутая лестница в современном стиле с деревянными ступенями и перилами из смешанных материалов без подступенок с
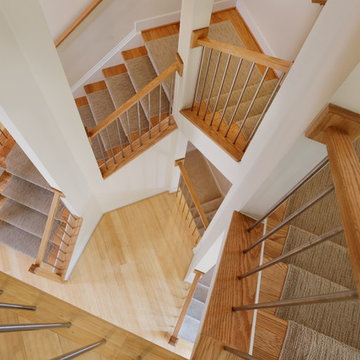
Пример оригинального дизайна: большая п-образная деревянная лестница в современном стиле с деревянными ступенями и перилами из смешанных материалов
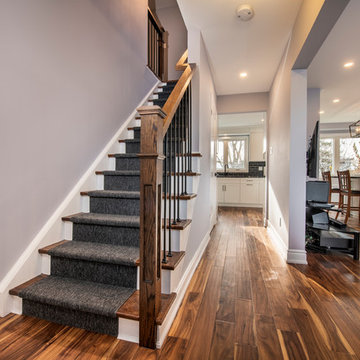
Пример оригинального дизайна: прямая лестница среднего размера в современном стиле с деревянными ступенями, крашенными деревянными подступенками и перилами из смешанных материалов
Бежевая лестница с перилами из смешанных материалов – фото дизайна интерьера
8