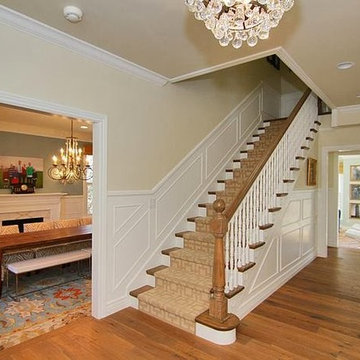Бежевая лестница – фото дизайна интерьера с высоким бюджетом
Сортировать:
Бюджет
Сортировать:Популярное за сегодня
141 - 160 из 2 443 фото
1 из 3
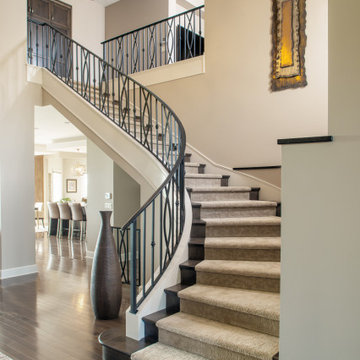
На фото: изогнутая лестница среднего размера в классическом стиле с ступенями с ковровым покрытием, ковровыми подступенками и перилами из смешанных материалов
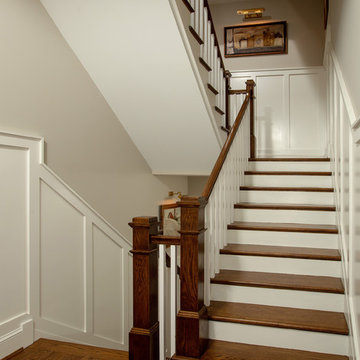
The Staircase is gracious and wide, the foyer wainscoting is carried up and down through-out all four levels of the home. The art lights above the artwork help light the way and showcase the owners collection of art..
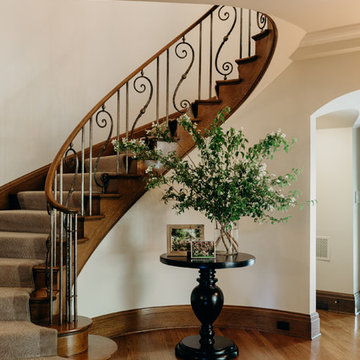
Источник вдохновения для домашнего уюта: изогнутая деревянная лестница среднего размера в классическом стиле с перилами из смешанных материалов и деревянными ступенями
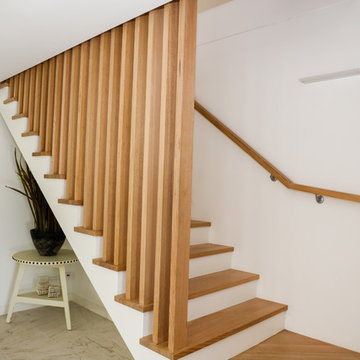
The Dover Height Lower Flight is of closed rise, cut stringer construction.
Stringers and risers are constructed in Pine and painted to match the doors and skirting boards. Treads are of 280 x 42 mm Laminated Victorian Ash a durable and cost effective sustainable hardwood. The timber tread and painted stringer/riser appearance gives away a floating effect which when looking at the stair from the bottom of the stair there becomes a visual break between tile and tread.
The Balustrade is constructed of 90x40mm Victorian Ash. The timber screen balustrade begins fixed to the top of the treads and will follow through past the staircase above and finish as the level balustrade on level 3. A Wall rail has been added for a continuous hand hold as per NNC regulations and designed to match the screen.
Staircase Designer - Brian D'Herueux
Photos - Justin Seputra
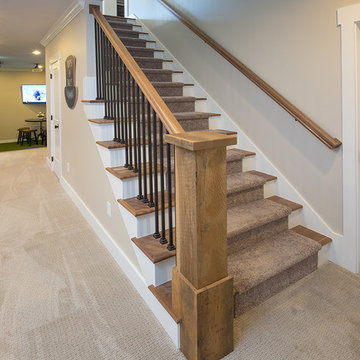
Свежая идея для дизайна: большая прямая лестница в стиле кантри с деревянными ступенями и крашенными деревянными подступенками - отличное фото интерьера
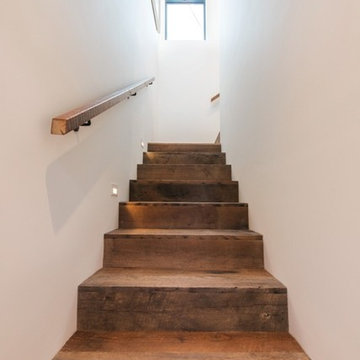
На фото: угловая деревянная лестница среднего размера в стиле модернизм с деревянными ступенями
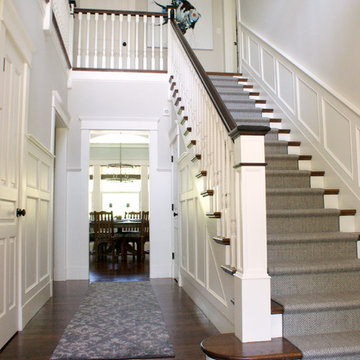
На фото: лестница среднего размера в стиле неоклассика (современная классика) с ступенями с ковровым покрытием и ковровыми подступенками
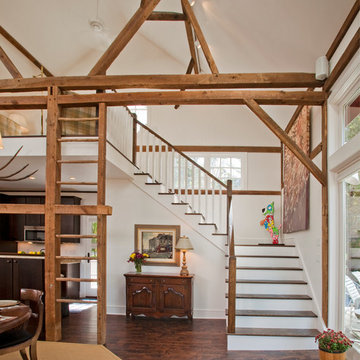
Interior staircase of the remodeled barn.
-Randal Bye
Свежая идея для дизайна: большая угловая лестница в стиле кантри с деревянными ступенями - отличное фото интерьера
Свежая идея для дизайна: большая угловая лестница в стиле кантри с деревянными ступенями - отличное фото интерьера
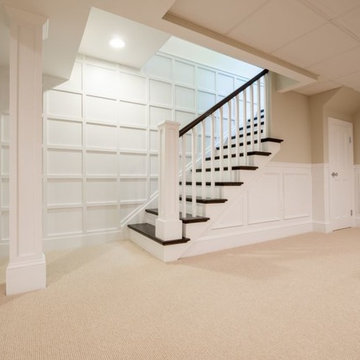
This dramatic open (door-less) entry to this finished basement works beautifully .
Though removing the "typical" basement door is unusual, it nevertheless works and adds another dimension to the home.
The dramatic paneled wall along the staircase creates visual excitement and helps introduce the mill work that's in the rest of this dramatic and unusual space.
This home was featured in Philadelphia Magazine August 2014 issue
RUDLOFF Custom Builders, is a residential construction company that connects with clients early in the design phase to ensure every detail of your project is captured just as you imagined. RUDLOFF Custom Builders will create the project of your dreams that is executed by on-site project managers and skilled craftsman, while creating lifetime client relationships that are build on trust and integrity.
We are a full service, certified remodeling company that covers all of the Philadelphia suburban area including West Chester, Gladwynne, Malvern, Wayne, Haverford and more.
As a 6 time Best of Houzz winner, we look forward to working with you on your next project.
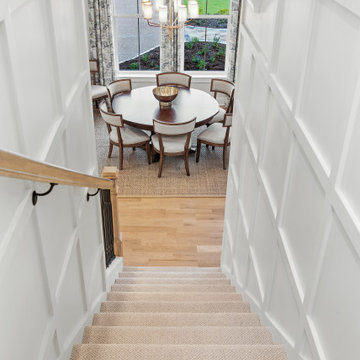
Свежая идея для дизайна: большая п-образная лестница в стиле неоклассика (современная классика) с ступенями с ковровым покрытием, ковровыми подступенками, металлическими перилами и панелями на части стены - отличное фото интерьера
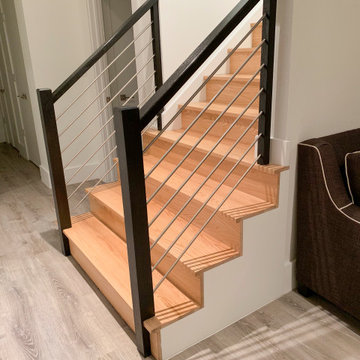
Natural wood handrails and steps (paired with black horizontal rails), invite owners and guess to explore upper and bottom levels of this recently built home; it also features a custom spiral staircase with jet-black metal triangular frames designed to support natural wood steps. CSC 1976-2020 © Century Stair Company. ® All rights reserved.
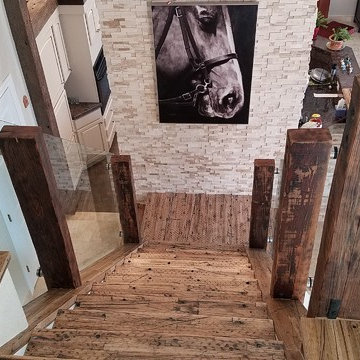
Источник вдохновения для домашнего уюта: прямая деревянная лестница среднего размера в стиле рустика с деревянными ступенями и стеклянными перилами
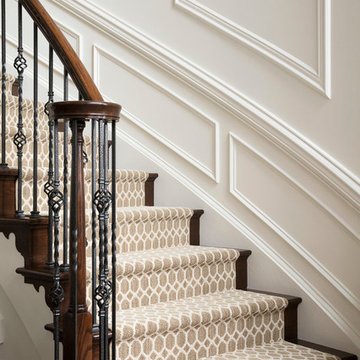
Copyright © Tracey Brown. Design by Trish Albano Interiors
Detail of staircase with molding
Стильный дизайн: большая лестница в современном стиле - последний тренд
Стильный дизайн: большая лестница в современном стиле - последний тренд
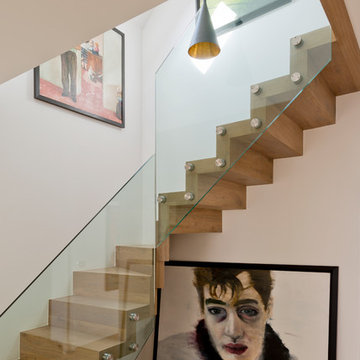
Bespoke designed oak staircase with winder
На фото: угловая деревянная лестница среднего размера в современном стиле с деревянными ступенями с
На фото: угловая деревянная лестница среднего размера в современном стиле с деревянными ступенями с
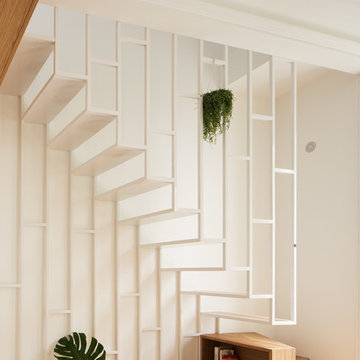
Escalier suspendu en métal blanc. Les marches sont en chêne massif pour améliorer le confort au toucher. Les montants verticaux et horizontaux permettent de sécuriser l'escalier pour les enfants et d'accrocher des éléments déco. Sa forme et sa couleur et l'épaisseur des éléments ne dépassant pas 25 mm lui permettent littéralement de se fondre dans la pièce.
En savoir plus : https://www.houzz.fr/discussions/4321766/comment-creer-une-tremie-d-escalier
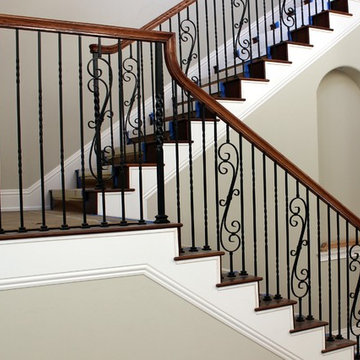
Runner & blue tape on treads shown in photos are for protection while house was being completed.
Идея дизайна: деревянная лестница среднего размера в классическом стиле с деревянными ступенями и деревянными перилами
Идея дизайна: деревянная лестница среднего размера в классическом стиле с деревянными ступенями и деревянными перилами
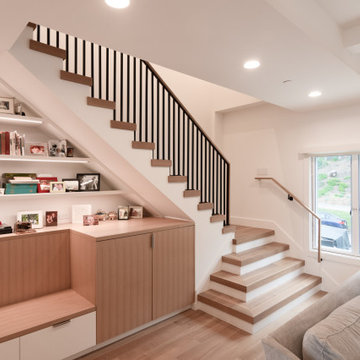
Пример оригинального дизайна: угловая лестница среднего размера в стиле неоклассика (современная классика) с деревянными ступенями, крашенными деревянными подступенками и металлическими перилами
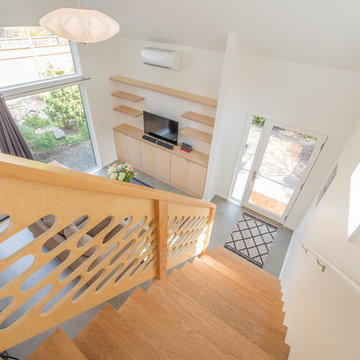
На фото: прямая лестница среднего размера в стиле модернизм с деревянными ступенями и деревянными перилами с
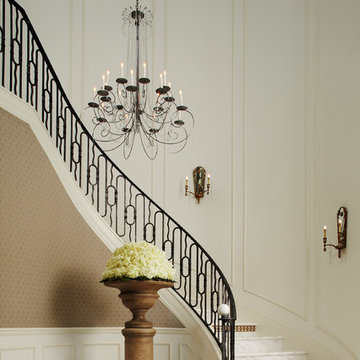
Стильный дизайн: большая изогнутая лестница в классическом стиле с мраморными ступенями, подступенками из мрамора и металлическими перилами - последний тренд
Бежевая лестница – фото дизайна интерьера с высоким бюджетом
8
