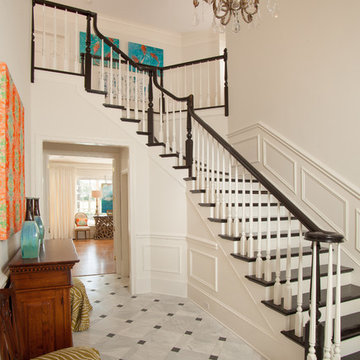Бежевая лестница – фото дизайна интерьера с высоким бюджетом
Сортировать:
Бюджет
Сортировать:Популярное за сегодня
101 - 120 из 2 443 фото
1 из 3
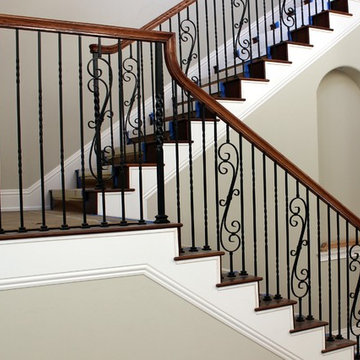
Runner & blue tape on treads shown in photos are for protection while house was being completed.
Идея дизайна: деревянная лестница среднего размера в классическом стиле с деревянными ступенями и деревянными перилами
Идея дизайна: деревянная лестница среднего размера в классическом стиле с деревянными ступенями и деревянными перилами
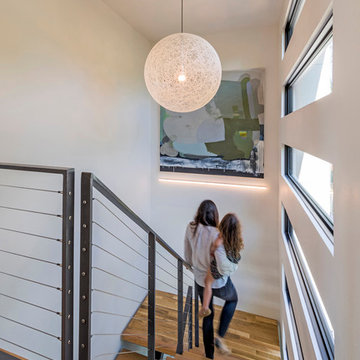
Wade Griffith
На фото: п-образная лестница среднего размера в стиле модернизм с деревянными ступенями и перилами из тросов без подступенок
На фото: п-образная лестница среднего размера в стиле модернизм с деревянными ступенями и перилами из тросов без подступенок
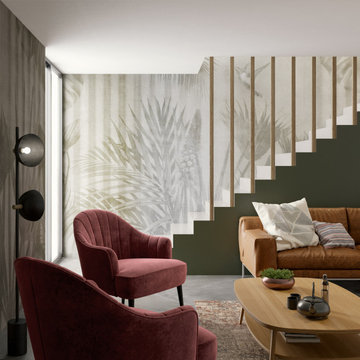
Inkiostro Bianco designer wallpaper is the creative wallcovering that confers personality to the home.
Свежая идея для дизайна: огромная прямая лестница в современном стиле с деревянными ступенями, крашенными деревянными подступенками и обоями на стенах - отличное фото интерьера
Свежая идея для дизайна: огромная прямая лестница в современном стиле с деревянными ступенями, крашенными деревянными подступенками и обоями на стенах - отличное фото интерьера
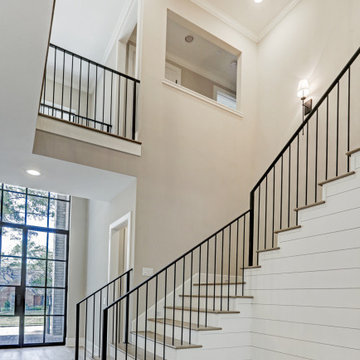
stairwell foyer
На фото: большая п-образная лестница в стиле неоклассика (современная классика) с деревянными ступенями, крашенными деревянными подступенками, металлическими перилами и стенами из вагонки
На фото: большая п-образная лестница в стиле неоклассика (современная классика) с деревянными ступенями, крашенными деревянными подступенками, металлическими перилами и стенами из вагонки
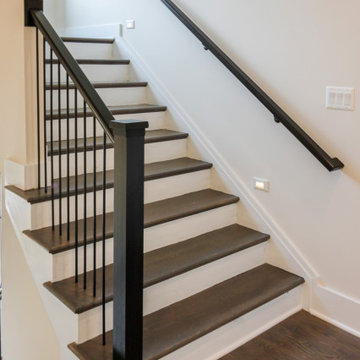
Vertical lines defines this contemporary staircase, which features light-chocolate stained steps and newels, painted-white risers, dark square-cut handrail, and round metal balusters; all these elements contrast beautifully against the light walls and wonderful open space throughout the house. CSC 1976-2020 © Century Stair Company ® All rights reserved.

Tom Ackner
На фото: прямая лестница среднего размера в морском стиле с панелями на части стены
На фото: прямая лестница среднего размера в морском стиле с панелями на части стены
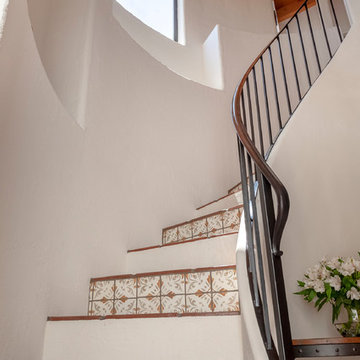
This transitional style living space is a breath of fresh air, beginning with the open concept kitchen featuring cool white walls, bronze pendant lighting and classically elegant Calacatta Dorada Quartz countertops by Vadara. White frameless cabinets by DeWils continue the soothing, modern color palette, resulting in a kitchen that balances a rustic Spanish aesthetic with bright, modern finishes. Mission red cement tile flooring lends the space a pop of Southern California charm that flows into a stunning stairwell highlighted by terracotta tile accents that complement without overwhelming the ceiling architecture above. The bathroom is a soothing escape with relaxing white relief subway tiles offset by wooden skylights and rich accents.
PROJECT DETAILS:
Style: Transitional
Flooring: Cement Tile (color = Mission Red) / Accent on stairs: Terracotta tile
Paint Colors: White
Photographer: J.R. Maddox
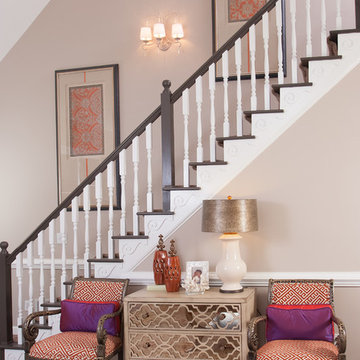
Пример оригинального дизайна: большая лестница в классическом стиле
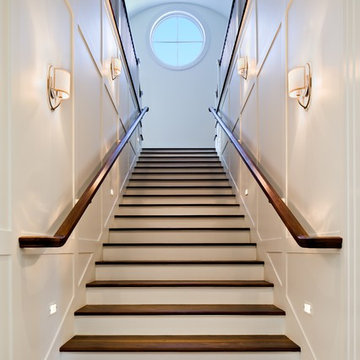
Christopher Wesnofske
Стильный дизайн: прямая лестница среднего размера в стиле неоклассика (современная классика) с деревянными ступенями и крашенными деревянными подступенками - последний тренд
Стильный дизайн: прямая лестница среднего размера в стиле неоклассика (современная классика) с деревянными ступенями и крашенными деревянными подступенками - последний тренд
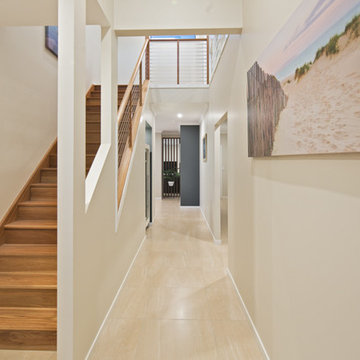
Beautiful inviting entry foyer with wall cutouts and gorgeous timber staircase
На фото: прямая деревянная лестница среднего размера в морском стиле с деревянными ступенями и перилами из смешанных материалов с
На фото: прямая деревянная лестница среднего размера в морском стиле с деревянными ступенями и перилами из смешанных материалов с
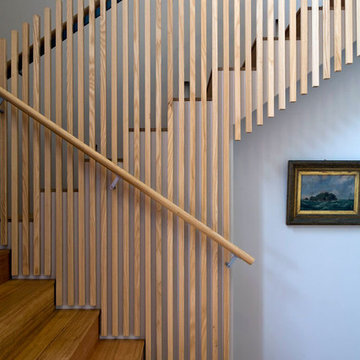
Stairs up to main bedroom. Balustrade and handrail are ash.
Пример оригинального дизайна: деревянная лестница среднего размера в современном стиле с деревянными ступенями и деревянными перилами
Пример оригинального дизайна: деревянная лестница среднего размера в современном стиле с деревянными ступенями и деревянными перилами
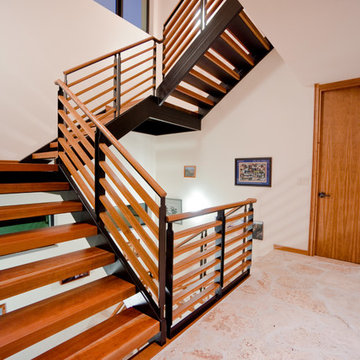
This is a home that was designed around the property. With views in every direction from the master suite and almost everywhere else in the home. The home was designed by local architect Randy Sample and the interior architecture was designed by Maurice Jennings Architecture, a disciple of E. Fay Jones. New Construction of a 4,400 sf custom home in the Southbay Neighborhood of Osprey, FL, just south of Sarasota.
Photo - Ricky Perrone
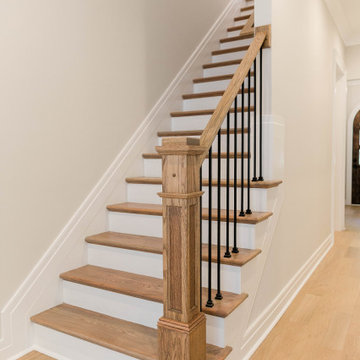
Идея дизайна: большая прямая деревянная лестница в стиле неоклассика (современная классика) с деревянными ступенями и деревянными перилами
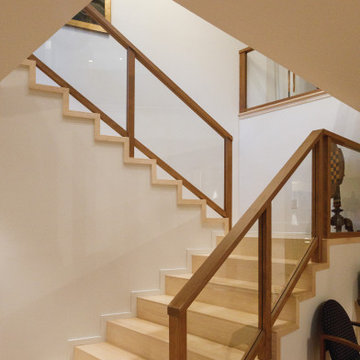
Свежая идея для дизайна: п-образная деревянная лестница среднего размера с деревянными ступенями и стеклянными перилами - отличное фото интерьера
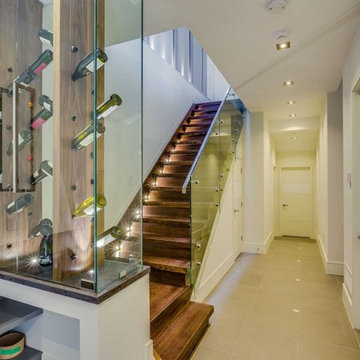
На фото: большая изогнутая деревянная лестница в стиле модернизм с деревянными ступенями с
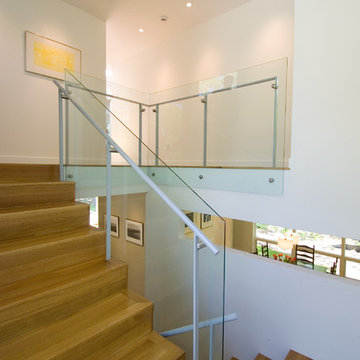
Пример оригинального дизайна: большая п-образная деревянная лестница в современном стиле с деревянными ступенями и металлическими перилами

An used closet under the stairs is transformed into a beautiful and functional chilled wine cellar with a new wrought iron railing for the stairs to tie it all together. Travertine slabs replace carpet on the stairs.
LED lights are installed in the wine cellar for additional ambient lighting that gives the room a soft glow in the evening.
Photos by:
Ryan Wilson
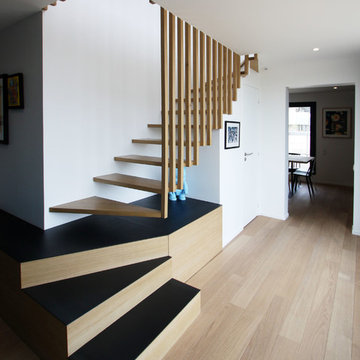
Réaménagement total d'un duplex de 140m2, déplacement de trémie, Création d'escalier sur mesure, menuiseries sur mesure, rangements optimisés et intégrés, création d'ambiances... Aménagement mobilier, mise en scène...
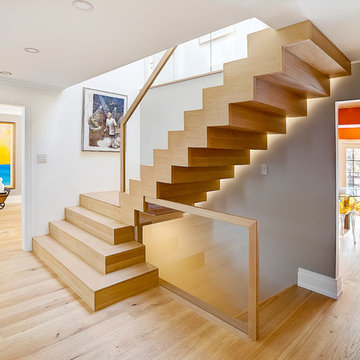
DQC Photography
Amber Stairs
Little Redstone Contracting
Идея дизайна: угловая деревянная лестница среднего размера в современном стиле с деревянными ступенями
Идея дизайна: угловая деревянная лестница среднего размера в современном стиле с деревянными ступенями
Бежевая лестница – фото дизайна интерьера с высоким бюджетом
6
