Бежевая кухня с полом из сланца – фото дизайна интерьера
Сортировать:
Бюджет
Сортировать:Популярное за сегодня
41 - 60 из 594 фото
1 из 3

When we drove out to Mukilteo for our initial consultation, we immediately fell in love with this house. With its tall ceilings, eclectic mix of wood, glass and steel, and gorgeous view of the Puget Sound, we quickly nicknamed this project "The Mukilteo Gem". Our client, a cook and baker, did not like her existing kitchen. The main points of issue were short runs of available counter tops, lack of storage and shortage of light. So, we were called in to implement some big, bold ideas into a small footprint kitchen with big potential. We completely changed the layout of the room by creating a tall, built-in storage wall and a continuous u-shape counter top. Early in the project, we took inventory of every item our clients wanted to store in the kitchen and ensured that every spoon, gadget, or bowl would have a dedicated "home" in their new kitchen. The finishes were meticulously selected to ensure continuity throughout the house. We also played with the color scheme to achieve a bold yet natural feel.This kitchen is a prime example of how color can be used to both make a statement and project peace and balance simultaneously. While busy at work on our client's kitchen improvement, we also updated the entry and gave the homeowner a modern laundry room with triple the storage space they originally had.
End result: ecstatic clients and a very happy design team. That's what we call a big success!
John Granen.
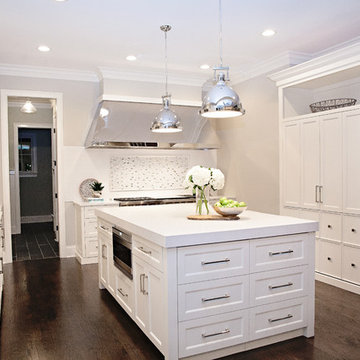
Krista Sobkowiak
Идея дизайна: отдельная, прямая кухня среднего размера в стиле неоклассика (современная классика) с врезной мойкой, фасадами с утопленной филенкой, темными деревянными фасадами, столешницей из акрилового камня, зеленым фартуком, фартуком из плитки мозаики, техникой из нержавеющей стали, полом из сланца и островом
Идея дизайна: отдельная, прямая кухня среднего размера в стиле неоклассика (современная классика) с врезной мойкой, фасадами с утопленной филенкой, темными деревянными фасадами, столешницей из акрилового камня, зеленым фартуком, фартуком из плитки мозаики, техникой из нержавеющей стали, полом из сланца и островом
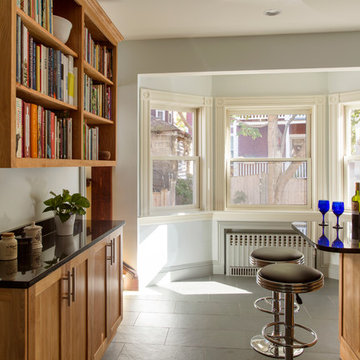
This compact kitchen in Somerville, MA features cherry cabinets, a granite counter in Black Pearl and a Montauk Blue slate floor. Photography: Eric Roth

Beautiful bespoke kitchen with views down to an estuary. Secret location, South West England. Colin Cadle Photography, Photo Styling Jan Cadle
Пример оригинального дизайна: огромная кухня в стиле кантри с обеденным столом, фасадами с декоративным кантом, бежевыми фасадами, гранитной столешницей, белой техникой и полом из сланца
Пример оригинального дизайна: огромная кухня в стиле кантри с обеденным столом, фасадами с декоративным кантом, бежевыми фасадами, гранитной столешницей, белой техникой и полом из сланца
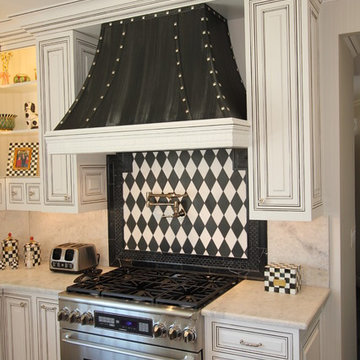
A beautiful kitchen remodel in Amarillo featuring white cabinetry on the main walls and a dark wood island with curved edges. Oversized metal and glass lanterns hang over the island to enhance the natural light and recessed lighting overhead.
The focal point of the kitchen is this custom designed zinc vent hood above the striking harlequin tile patterned backsplash. Other notable items include a Turbo Chef double oven, corner cabinets with open shelving, and a coordinating butler's pantry located adjacent to the main kitchen.

Haris Kenjar Photography and Design
Источник вдохновения для домашнего уюта: угловая кухня-гостиная в стиле кантри с белыми фасадами, мраморной столешницей, белым фартуком, техникой из нержавеющей стали, островом, серым полом, серой столешницей, врезной мойкой, фартуком из плитки кабанчик, полом из сланца, фасадами в стиле шейкер и мойкой у окна
Источник вдохновения для домашнего уюта: угловая кухня-гостиная в стиле кантри с белыми фасадами, мраморной столешницей, белым фартуком, техникой из нержавеющей стали, островом, серым полом, серой столешницей, врезной мойкой, фартуком из плитки кабанчик, полом из сланца, фасадами в стиле шейкер и мойкой у окна
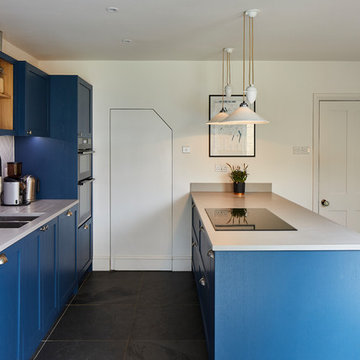
Kitchen, blue, slate floor, white worktop, silver sink, white, built in appliances, built in cupboard
Стильный дизайн: параллельная кухня в стиле неоклассика (современная классика) с двойной мойкой, фасадами в стиле шейкер, синими фасадами, серым фартуком, полуостровом, серым полом, полом из сланца и белой столешницей - последний тренд
Стильный дизайн: параллельная кухня в стиле неоклассика (современная классика) с двойной мойкой, фасадами в стиле шейкер, синими фасадами, серым фартуком, полуостровом, серым полом, полом из сланца и белой столешницей - последний тренд
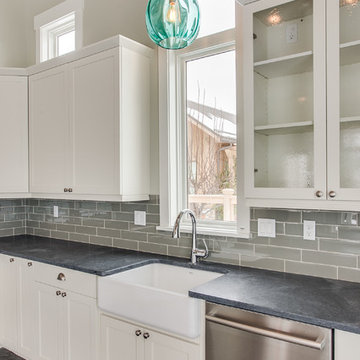
White shaker style cabinets with soapstone counterops, white farmhouse sink, and subway tiles
Стильный дизайн: маленькая угловая кухня в стиле кантри с с полувстраиваемой мойкой (с передним бортиком), фасадами в стиле шейкер, белыми фасадами, столешницей из талькохлорита, серым фартуком, фартуком из стеклянной плитки, техникой из нержавеющей стали и полом из сланца для на участке и в саду - последний тренд
Стильный дизайн: маленькая угловая кухня в стиле кантри с с полувстраиваемой мойкой (с передним бортиком), фасадами в стиле шейкер, белыми фасадами, столешницей из талькохлорита, серым фартуком, фартуком из стеклянной плитки, техникой из нержавеющей стали и полом из сланца для на участке и в саду - последний тренд
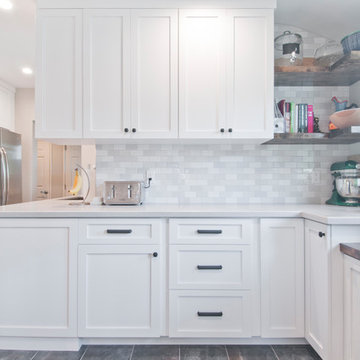
Avesha Michael
Пример оригинального дизайна: угловая кухня среднего размера в современном стиле с врезной мойкой, фасадами в стиле шейкер, белыми фасадами, столешницей из кварцита, белым фартуком, фартуком из керамогранитной плитки, техникой из нержавеющей стали, полом из сланца, серым полом и белой столешницей без острова
Пример оригинального дизайна: угловая кухня среднего размера в современном стиле с врезной мойкой, фасадами в стиле шейкер, белыми фасадами, столешницей из кварцита, белым фартуком, фартуком из керамогранитной плитки, техникой из нержавеющей стали, полом из сланца, серым полом и белой столешницей без острова
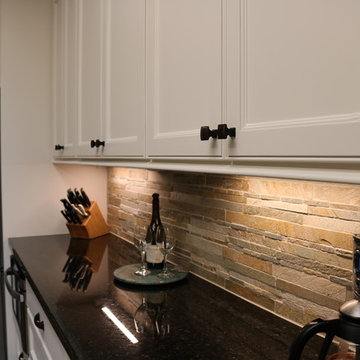
Источник вдохновения для домашнего уюта: кухня в стиле неоклассика (современная классика) с врезной мойкой, фасадами с утопленной филенкой, белыми фасадами, гранитной столешницей, бежевым фартуком, фартуком из каменной плитки, техникой из нержавеющей стали, полом из сланца, островом, бежевым полом и зеленой столешницей
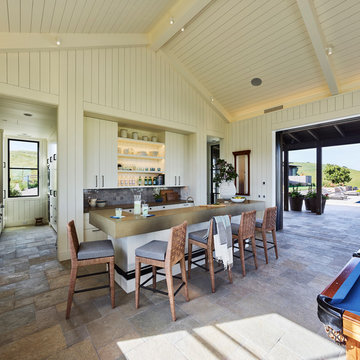
Adrian Gregorutti
На фото: параллельная кухня-гостиная в стиле кантри с белыми фасадами, столешницей из бетона, серым фартуком, фартуком из керамической плитки, полом из сланца, островом и серым полом
На фото: параллельная кухня-гостиная в стиле кантри с белыми фасадами, столешницей из бетона, серым фартуком, фартуком из керамической плитки, полом из сланца, островом и серым полом
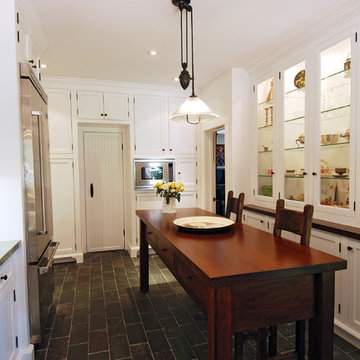
Los Angeles 1920's Farmhouse Kitchen Renovation
Стильный дизайн: кухня в стиле кантри с стеклянными фасадами, техникой из нержавеющей стали и полом из сланца - последний тренд
Стильный дизайн: кухня в стиле кантри с стеклянными фасадами, техникой из нержавеющей стали и полом из сланца - последний тренд
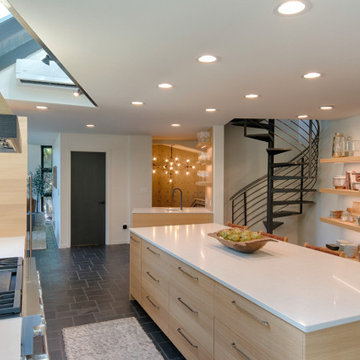
Kitchen/Stair After
Источник вдохновения для домашнего уюта: большая кухня в современном стиле с врезной мойкой, открытыми фасадами, светлыми деревянными фасадами, столешницей из кварцевого агломерата, белым фартуком, фартуком из кварцевого агломерата, техникой из нержавеющей стали, полом из сланца, островом, серым полом и белой столешницей
Источник вдохновения для домашнего уюта: большая кухня в современном стиле с врезной мойкой, открытыми фасадами, светлыми деревянными фасадами, столешницей из кварцевого агломерата, белым фартуком, фартуком из кварцевого агломерата, техникой из нержавеющей стали, полом из сланца, островом, серым полом и белой столешницей

Jessica Delaney Photography
На фото: маленькая параллельная кухня в стиле модернизм с обеденным столом, врезной мойкой, белыми фасадами, мраморной столешницей, белым фартуком, фартуком из плитки кабанчик, техникой из нержавеющей стали, полом из сланца и островом для на участке и в саду
На фото: маленькая параллельная кухня в стиле модернизм с обеденным столом, врезной мойкой, белыми фасадами, мраморной столешницей, белым фартуком, фартуком из плитки кабанчик, техникой из нержавеющей стали, полом из сланца и островом для на участке и в саду

На фото: кухня среднего размера в стиле кантри с обеденным столом, одинарной мойкой, синими фасадами, столешницей из известняка, белым фартуком, фартуком из плитки кабанчик, техникой из нержавеющей стали, полом из сланца, островом и серым полом с
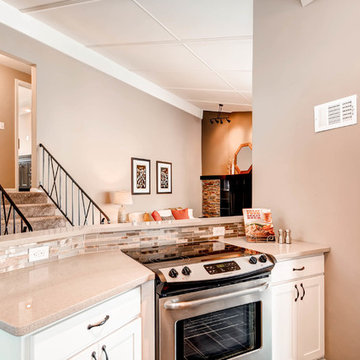
Источник вдохновения для домашнего уюта: отдельная, п-образная кухня среднего размера в стиле неоклассика (современная классика) с врезной мойкой, фасадами в стиле шейкер, белыми фасадами, гранитной столешницей, разноцветным фартуком, фартуком из удлиненной плитки, техникой из нержавеющей стали, полом из сланца, полуостровом, серым полом и бежевой столешницей
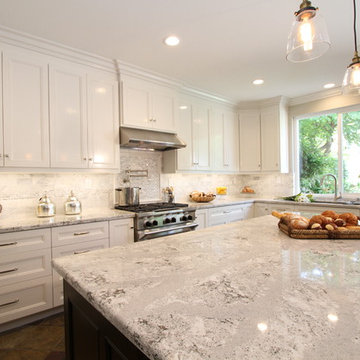
For this kitchen remodel we used custom maple cabinets in a swiss coffee finish with a coordinating dark maple island with beautiful custom finished end panels and posts. The countertops are Cambria Summerhill quartz and the backsplash is a combination of honed and polished Carrara marble. We designed a terrific custom built-in desk with 2 work stations.
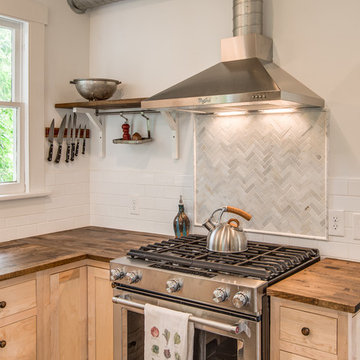
An emphasis on natural materials in a historic bungalow situates this kitchen firmly in a Craftsman tradition, while modern details keep it open and functional for an active family.
Fully inset Shaker-style cabinetry with hand-carved furniture-style toe kicks gives a sense of serenity and timelessness. White subway tile by Allen + Roth is dressed up by a marble chevron detail by the same designers. The custom cabinetry features a broom closet, recycling bins, a baking station, and open platter storage.
Garrett Buell
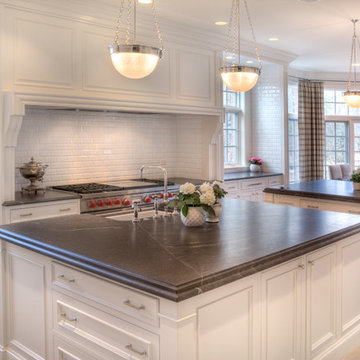
Grand Prize Winner of the 2012 Crystal Cabinet Design Awards!
A fire in the laundry room of this home left the kitchen with a lot of soot damage from the fire and even more water damage from the sprinkler system. The homeowners had to see it as an opportunity to redesign their kitchen to create the kitchen they really wanted. They’d been dreaming of a “classic” look that wouldn’t age.
After eliminating a triangular bump into the back wall of the kitchen, the space has a much more open feeling. The traffic is able to flow better from the kitchen to the eating area and around two large islands. The hood became a great focal point of the kitchen and houses extra workspace, which allows for easy preparation of every day meals as well as food for entertaining.
We were able to achieve a unique, customized look by mimicking a door style the homeowner had once fallen in love with and using it in an inset application. With paint grade material and a Frosty White finish paired with black granite and white subway tile, the kitchen is timeless. Details are aplenty from an eleven foot wide hood to a refrigerator and freezer built into a nook, framed in crown, to tall glass display cabinets. The two large islands command attention and provide ample work space, including a clean up station with a farm sink flanked by two dishwashers.
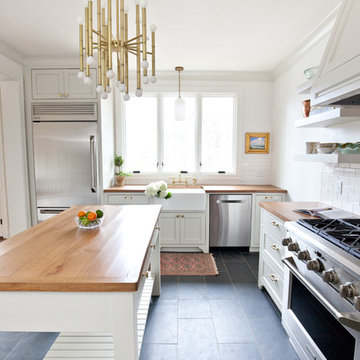
WIth a lot of love and labor, Robinson Home helped to bring this dated 1980's ranch style house into the 21st century. The central part of the house went through major changes including the addition of a back deck, the removal of some interior walls, and the relocation of the kitchen just to name a few. The result is a much more light and airy space that flows much better than before.
There is a ton to say about this project so feel free to comment with any questions.
Photography by Will Robinson
Бежевая кухня с полом из сланца – фото дизайна интерьера
3