Бежевая кухня с полом из сланца – фото дизайна интерьера
Сортировать:
Бюджет
Сортировать:Популярное за сегодня
21 - 40 из 594 фото
1 из 3
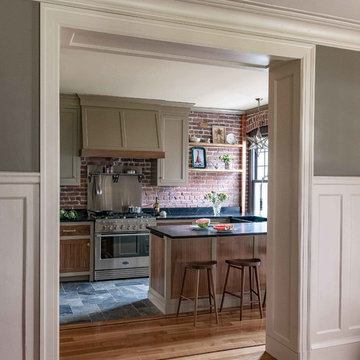
L Shaped Jewett Farms Kitchen, with Brick Walls
Пример оригинального дизайна: угловая кухня среднего размера в стиле кантри с фасадами в стиле шейкер, коричневыми фасадами, техникой из нержавеющей стали, островом, черной столешницей, кладовкой, врезной мойкой, красным фартуком, фартуком из кирпича, полом из сланца и разноцветным полом
Пример оригинального дизайна: угловая кухня среднего размера в стиле кантри с фасадами в стиле шейкер, коричневыми фасадами, техникой из нержавеющей стали, островом, черной столешницей, кладовкой, врезной мойкой, красным фартуком, фартуком из кирпича, полом из сланца и разноцветным полом
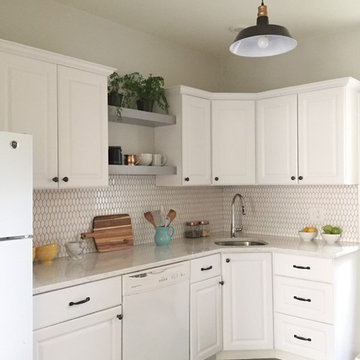
Vered Rosen
На фото: отдельная, параллельная кухня среднего размера в стиле неоклассика (современная классика) с накладной мойкой, фасадами в стиле шейкер, белыми фасадами, столешницей из кварцевого агломерата, белым фартуком, фартуком из плитки мозаики, техникой из нержавеющей стали, полом из сланца и серым полом без острова
На фото: отдельная, параллельная кухня среднего размера в стиле неоклассика (современная классика) с накладной мойкой, фасадами в стиле шейкер, белыми фасадами, столешницей из кварцевого агломерата, белым фартуком, фартуком из плитки мозаики, техникой из нержавеющей стали, полом из сланца и серым полом без острова
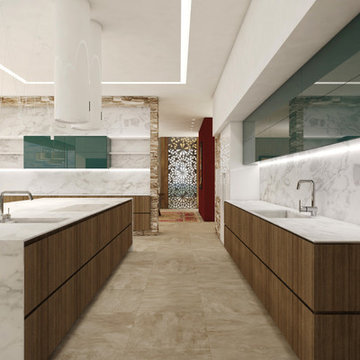
BRENTWOOD HILLS 95
Architecture & interior design
Brentwood, Tennessee, USA
© 2016, CADFACE
Источник вдохновения для домашнего уюта: большая параллельная кухня-гостиная в стиле модернизм с накладной мойкой, фасадами цвета дерева среднего тона, столешницей из кварцита, белым фартуком, фартуком из каменной плиты, белой техникой, полом из сланца, двумя и более островами и бежевым полом
Источник вдохновения для домашнего уюта: большая параллельная кухня-гостиная в стиле модернизм с накладной мойкой, фасадами цвета дерева среднего тона, столешницей из кварцита, белым фартуком, фартуком из каменной плиты, белой техникой, полом из сланца, двумя и более островами и бежевым полом

Michael J. Lee
Стильный дизайн: кухня в классическом стиле с с полувстраиваемой мойкой (с передним бортиком), фасадами с утопленной филенкой, белыми фасадами, белым фартуком, техникой из нержавеющей стали, полом из сланца и серым полом - последний тренд
Стильный дизайн: кухня в классическом стиле с с полувстраиваемой мойкой (с передним бортиком), фасадами с утопленной филенкой, белыми фасадами, белым фартуком, техникой из нержавеющей стали, полом из сланца и серым полом - последний тренд

Стильный дизайн: кухня среднего размера в современном стиле с кладовкой, плоскими фасадами, белыми фасадами, мраморной столешницей, белым фартуком, фартуком из плитки кабанчик, полом из сланца и серым полом без острова - последний тренд

Haris Kenjar Photography and Design
Источник вдохновения для домашнего уюта: угловая кухня-гостиная в стиле кантри с белыми фасадами, мраморной столешницей, белым фартуком, техникой из нержавеющей стали, островом, серым полом, серой столешницей, врезной мойкой, фартуком из плитки кабанчик, полом из сланца, фасадами в стиле шейкер и мойкой у окна
Источник вдохновения для домашнего уюта: угловая кухня-гостиная в стиле кантри с белыми фасадами, мраморной столешницей, белым фартуком, техникой из нержавеющей стали, островом, серым полом, серой столешницей, врезной мойкой, фартуком из плитки кабанчик, полом из сланца, фасадами в стиле шейкер и мойкой у окна

На фото: большая п-образная кухня в стиле модернизм с фасадами в стиле шейкер, белыми фасадами, белым фартуком, техникой из нержавеющей стали, островом, белой столешницей, обеденным столом, врезной мойкой, мраморной столешницей, фартуком из керамической плитки, полом из сланца и черным полом с

deVOL Kitchens
На фото: п-образная кухня среднего размера в стиле кантри с с полувстраиваемой мойкой (с передним бортиком), фасадами в стиле шейкер, серыми фасадами, белым фартуком, фартуком из стекла, техникой из нержавеющей стали и полом из сланца
На фото: п-образная кухня среднего размера в стиле кантри с с полувстраиваемой мойкой (с передним бортиком), фасадами в стиле шейкер, серыми фасадами, белым фартуком, фартуком из стекла, техникой из нержавеющей стали и полом из сланца

In our busy lives, creating a peaceful and rejuvenating home environment is essential to a healthy lifestyle. Built less than five years ago, this Stinson Beach Modern home is your own private oasis. Surrounded by a butterfly preserve and unparalleled ocean views, the home will lead you to a sense of connection with nature. As you enter an open living room space that encompasses a kitchen, dining area, and living room, the inspiring contemporary interior invokes a sense of relaxation, that stimulates the senses. The open floor plan and modern finishes create a soothing, tranquil, and uplifting atmosphere. The house is approximately 2900 square feet, has three (to possibly five) bedrooms, four bathrooms, an outdoor shower and spa, a full office, and a media room. Its two levels blend into the hillside, creating privacy and quiet spaces within an open floor plan and feature spectacular views from every room. The expansive home, decks and patios presents the most beautiful sunsets as well as the most private and panoramic setting in all of Stinson Beach. One of the home's noteworthy design features is a peaked roof that uses Kalwall's translucent day-lighting system, the most highly insulating, diffuse light-transmitting, structural panel technology. This protected area on the hill provides a dramatic roar from the ocean waves but without any of the threats of oceanfront living. Built on one of the last remaining one-acre coastline lots on the west side of the hill at Stinson Beach, the design of the residence is site friendly, using materials and finishes that meld into the hillside. The landscaping features low-maintenance succulents and butterfly friendly plantings appropriate for the adjacent Monarch Butterfly Preserve. Recalibrate your dreams in this natural environment, and make the choice to live in complete privacy on this one acre retreat. This home includes Miele appliances, Thermadore refrigerator and freezer, an entire home water filtration system, kitchen and bathroom cabinetry by SieMatic, Ceasarstone kitchen counter tops, hardwood and Italian ceramic radiant tile floors using Warmboard technology, Electric blinds, Dornbracht faucets, Kalwall skylights throughout livingroom and garage, Jeldwen windows and sliding doors. Located 5-8 minute walk to the ocean, downtown Stinson and the community center. It is less than a five minute walk away from the trail heads such as Steep Ravine and Willow Camp.

These clients retained MMI to assist with a full renovation of the 1st floor following the Harvey Flood. With 4 feet of water in their home, we worked tirelessly to put the home back in working order. While Harvey served our city lemons, we took the opportunity to make lemonade. The kitchen was expanded to accommodate seating at the island and a butler's pantry. A lovely free-standing tub replaced the former Jacuzzi drop-in and the shower was enlarged to take advantage of the expansive master bathroom. Finally, the fireplace was extended to the two-story ceiling to accommodate the TV over the mantel. While we were able to salvage much of the existing slate flooring, the overall color scheme was updated to reflect current trends and a desire for a fresh look and feel. As with our other Harvey projects, our proudest moments were seeing the family move back in to their beautifully renovated home.
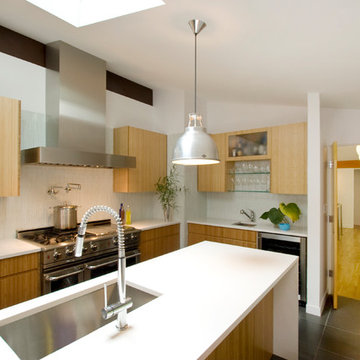
Kitchen renovation took into account the owners collections of original mid century modern furnishings. Globe Lighting fixtures were recycled from a building being demolished in the area and used in several areal of the home.

Natalie Martinez
Идея дизайна: большая п-образная кухня в стиле модернизм с обеденным столом, врезной мойкой, плоскими фасадами, белыми фасадами, столешницей из кварцита, фартуком цвета металлик, фартуком из металлической плитки, техникой из нержавеющей стали, полом из сланца и островом
Идея дизайна: большая п-образная кухня в стиле модернизм с обеденным столом, врезной мойкой, плоскими фасадами, белыми фасадами, столешницей из кварцита, фартуком цвета металлик, фартуком из металлической плитки, техникой из нержавеющей стали, полом из сланца и островом
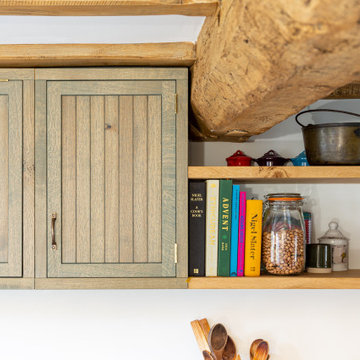
The Harris Kitchen uses our slatted cabinet design which draws on contemporary shaker and vernacular country but with a modern rustic feel. This design lends itself beautifully to both freestanding or fitted furniture and can be used to make a wide range of freestanding pieces such as larders, dressers and islands. This Kitchen is made from English Character Oak and custom finished with a translucent sage coloured Hard Wax Oil which we mixed in house, and has the effect of a subtle wash of colour without detracting from the character, tonal variations and warmth of the wood. This is a brilliant hardwearing, natural and breathable finish which is water and stain resistant, food safe and easy to maintain.
The slatted cabinet design was originally inspired by old vernacular freestanding kitchen furniture such as larders and meat safes with their simple construction and good airflow which helped store food and provisions in a healthy and safe way, vitally important before refrigeration. These attributes are still valuable today although rarely used in modern cabinetry, and the Slat Cabinet series does this with very narrow gaps between the slats in the doors and cabinet sides.
Emily & Greg commissioned this kitchen for their beautiful old thatched cottage in Warwickshire. The kitchen it was replacing was out dated, didn't use the space well and was not fitted sympathetically to the space with its old uneven walls and low beamed ceilings. A carefully considered cupboard and drawer layout ensured we maximised their storage space, increasing it from before, whilst opening out the space and making it feel less cramped.
The cabinets are made from Oak veneered birch and poplar core ply with solid oak frames, panels and doors. The main cabinet drawers are dovetailed and feature Pippy/Burr Oak fronts with Sycamore drawer boxes, whilst the two Larders have slatted Oak crate drawers for storage of vegetables and dry goods, along with spice racks shelving and automatic concealed led lights. The wall cabinets and shelves also have a continuous strip of dotless led lighting concealed under the front edge, providing soft light on the worktops.

Mel Carll
Пример оригинального дизайна: большая п-образная кухня в стиле неоклассика (современная классика) с кладовкой, врезной мойкой, фасадами с декоративным кантом, синими фасадами, столешницей из кварцита, белым фартуком, фартуком из плитки кабанчик, техникой из нержавеющей стали, полом из сланца, серым полом и белой столешницей без острова
Пример оригинального дизайна: большая п-образная кухня в стиле неоклассика (современная классика) с кладовкой, врезной мойкой, фасадами с декоративным кантом, синими фасадами, столешницей из кварцита, белым фартуком, фартуком из плитки кабанчик, техникой из нержавеющей стали, полом из сланца, серым полом и белой столешницей без острова

Kimberly Muto
Свежая идея для дизайна: большая кухня в стиле кантри с островом, обеденным столом, врезной мойкой, фасадами с утопленной филенкой, белыми фасадами, столешницей из кварцевого агломерата, серым фартуком, фартуком из мрамора, техникой из нержавеющей стали, полом из сланца и черным полом - отличное фото интерьера
Свежая идея для дизайна: большая кухня в стиле кантри с островом, обеденным столом, врезной мойкой, фасадами с утопленной филенкой, белыми фасадами, столешницей из кварцевого агломерата, серым фартуком, фартуком из мрамора, техникой из нержавеющей стали, полом из сланца и черным полом - отличное фото интерьера

When these homeowners first approached me to help them update their kitchen, the first thing that came to mind was to open it up. The house was over 70 years old and the kitchen was a small boxed in area, that did not connect well to the large addition on the back of the house. Removing the former exterior, load bearinig, wall opened the space up dramatically. Then, I relocated the sink to the new peninsula and the range to the outside wall. New windows were added to flank the range. The homeowner is an architect and designed the stunning hood that is truly the focal point of the room. The shiplap island is a complex work that hides 3 drawers and spice storage. The original slate floors have radiant heat under them and needed to remain. The new greige cabinet color, with the accent of the dark grayish green on the custom furnuture piece and hutch, truly compiment the floor tones. Added features such as the wood beam that hides the support over the peninsula and doorway helped warm up the space. There is also a feature wall of stained shiplap that ties in the wood beam and ship lap details on the island.
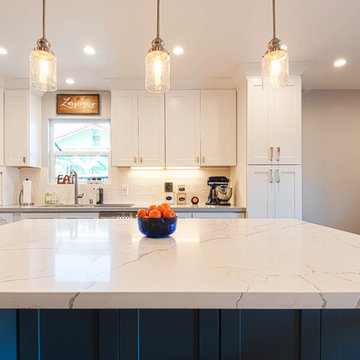
На фото: большая п-образная кухня в стиле модернизм с обеденным столом, врезной мойкой, фасадами в стиле шейкер, белыми фасадами, мраморной столешницей, белым фартуком, фартуком из керамической плитки, техникой из нержавеющей стали, полом из сланца, островом, черным полом и белой столешницей с
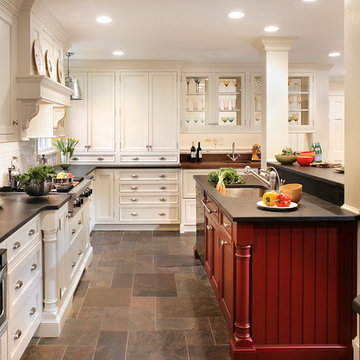
Свежая идея для дизайна: кухня в классическом стиле с техникой из нержавеющей стали и полом из сланца - отличное фото интерьера
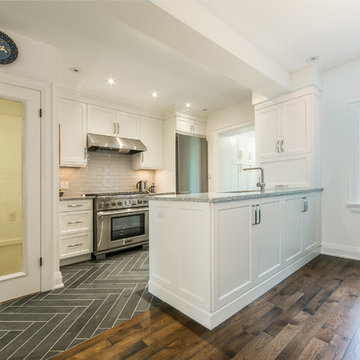
Пример оригинального дизайна: параллельная кухня среднего размера в стиле неоклассика (современная классика) с обеденным столом, фасадами в стиле шейкер, белыми фасадами, техникой из нержавеющей стали, полуостровом, врезной мойкой, столешницей из кварцита, серым фартуком, фартуком из керамической плитки и полом из сланца

Пример оригинального дизайна: прямая кухня-гостиная среднего размера в современном стиле с фасадами с выступающей филенкой, техникой из нержавеющей стали, врезной мойкой, белыми фасадами, гранитной столешницей, разноцветным фартуком, полом из сланца, островом, фартуком из сланца, барной стойкой и двухцветным гарнитуром
Бежевая кухня с полом из сланца – фото дизайна интерьера
2