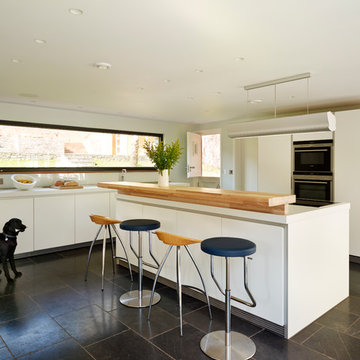Бежевая кухня с полом из сланца – фото дизайна интерьера
Сортировать:
Бюджет
Сортировать:Популярное за сегодня
161 - 180 из 592 фото
1 из 3
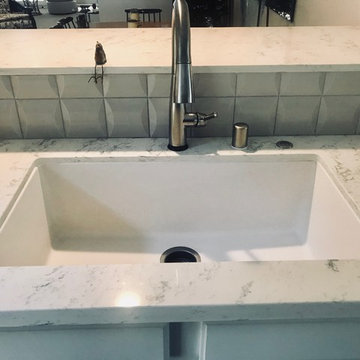
Kitchen AFTER CKlein Properties renovation
Источник вдохновения для домашнего уюта: отдельная, параллельная кухня среднего размера в современном стиле с врезной мойкой, фасадами с выступающей филенкой, белыми фасадами, столешницей из кварцевого агломерата, бежевым фартуком, фартуком из керамической плитки, техникой из нержавеющей стали, полом из сланца, серым полом и белой столешницей без острова
Источник вдохновения для домашнего уюта: отдельная, параллельная кухня среднего размера в современном стиле с врезной мойкой, фасадами с выступающей филенкой, белыми фасадами, столешницей из кварцевого агломерата, бежевым фартуком, фартуком из керамической плитки, техникой из нержавеющей стали, полом из сланца, серым полом и белой столешницей без острова
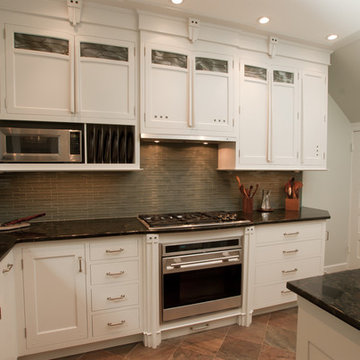
Scottish architect Charles R. Macintosh left an abundance of work and creative effort to inspire generations. This kitchen is one of those inspirations. Designed and created for a client's row house in the D.C. area by Jaeger & Ernst custom cabinetmakers the attempt was to open and lift the space, provide a truly efficient kitchen and to acknowledge just a little of the architecture of the home. Too many kitchen designers design without consideration of the total feel of a home's architectural elements. Subconsciously the trim, casings, window style, flooring, door design, newel post, exterior features, fireplaces, etc act to provide us with a sense of the home's purpose and intent and quality. Originally in the architect's or builder's mind there was purpose and intent. Yes, they did not have the wherewithal of modern conveniences but rest assured many had a strong sense of proportion, intent and purposefulness when the home was imagined and built. We do ourselves and our homes a disservice when we act without regard for the home's legacy. Restoration is a glad burden; restoration is not a thing to be gotten beyond, rather it's an exciting path of growth and appreciation. Taken, skill and creativity are required, the skill sets of Jaeger & Ernst cabinetmakers: 434-973-7018
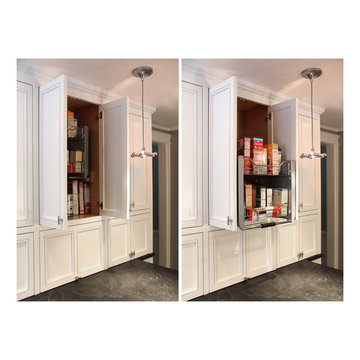
Свежая идея для дизайна: угловая кухня среднего размера в стиле неоклассика (современная классика) с обеденным столом, с полувстраиваемой мойкой (с передним бортиком), фасадами с выступающей филенкой, белыми фасадами, гранитной столешницей, фартуком цвета металлик, фартуком из металлической плитки, техникой из нержавеющей стали, полом из сланца и островом - отличное фото интерьера
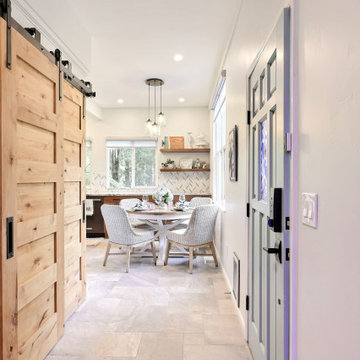
This property is located in the beautiful California redwoods and yet just a few miles from the beach. We wanted to create a beachy feel for this kitchen, but also a natural woodsy vibe. Mixing materials did the trick. Walnut lower cabinets were balanced with pale blue/gray uppers. The glass and stone backsplash creates movement and fun. The counters are the show stopper in a quartzite with a "wave" design throughout in all of the colors with a bit of sparkle. We love the faux slate floor in varying sized tiles, which is very "sand and beach" friendly. We went with black stainless appliances and matte black cabinet hardware.
The entry to the house is in this kitchen and opens to a closet. We replaced the old bifold doors with beautiful solid wood bypass barn doors. Inside one half became a cute coat closet and the other side storage.
The old design had the cabinets not reaching the ceiling and the space chopped in half by a peninsula. We opened the room up and took the cabinets to the ceiling. Integrating floating shelves in two parts of the room and glass upper keeps the space from feeling closed in.
The round table breaks up the rectangular shape of the room allowing more flow. The whicker chairs and drift wood table top add to the beachy vibe. The accessories bring it all together with shades of blues and cream.
This kitchen now feels bigger, has excellent storage and function, and matches the style of the home and its owners. We like to call this style "Beachy Boho".
Credits:
Bruce Travers Construction
Dynamic Design Cabinetry
Devi Pride Photography
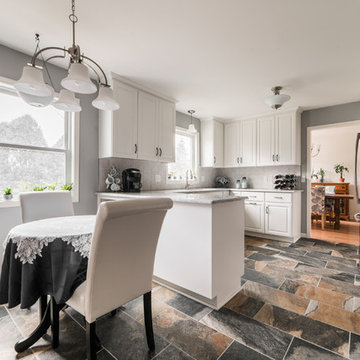
This bright and airy kitchen gets tons of natural light thanks to the new windows our team installed.
На фото: большая п-образная кухня в классическом стиле с обеденным столом, врезной мойкой, фасадами с выступающей филенкой, белыми фасадами, столешницей из кварцевого агломерата, серым фартуком, фартуком из керамической плитки, техникой из нержавеющей стали, полом из сланца, полуостровом, разноцветным полом и разноцветной столешницей с
На фото: большая п-образная кухня в классическом стиле с обеденным столом, врезной мойкой, фасадами с выступающей филенкой, белыми фасадами, столешницей из кварцевого агломерата, серым фартуком, фартуком из керамической плитки, техникой из нержавеющей стали, полом из сланца, полуостровом, разноцветным полом и разноцветной столешницей с
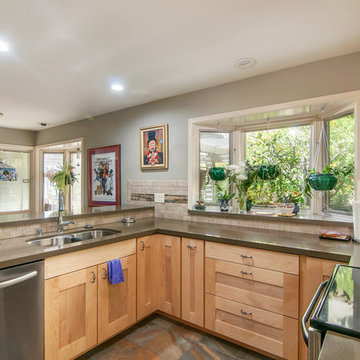
Photo Credit: Preview First
Пример оригинального дизайна: большая угловая кухня-гостиная в стиле модернизм с двойной мойкой, фасадами в стиле шейкер, светлыми деревянными фасадами, столешницей из кварцевого агломерата, бежевым фартуком, фартуком из каменной плитки, техникой из нержавеющей стали, полом из сланца и полуостровом
Пример оригинального дизайна: большая угловая кухня-гостиная в стиле модернизм с двойной мойкой, фасадами в стиле шейкер, светлыми деревянными фасадами, столешницей из кварцевого агломерата, бежевым фартуком, фартуком из каменной плитки, техникой из нержавеющей стали, полом из сланца и полуостровом
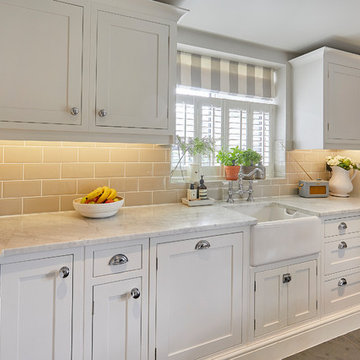
Photographed by Carica Media / Barney Hindle
Пример оригинального дизайна: угловая кухня среднего размера в классическом стиле с обеденным столом, с полувстраиваемой мойкой (с передним бортиком), фасадами в стиле шейкер, белыми фасадами, мраморной столешницей, бежевым фартуком, фартуком из керамогранитной плитки, техникой из нержавеющей стали, полом из сланца, серым полом и белой столешницей без острова
Пример оригинального дизайна: угловая кухня среднего размера в классическом стиле с обеденным столом, с полувстраиваемой мойкой (с передним бортиком), фасадами в стиле шейкер, белыми фасадами, мраморной столешницей, бежевым фартуком, фартуком из керамогранитной плитки, техникой из нержавеющей стали, полом из сланца, серым полом и белой столешницей без острова
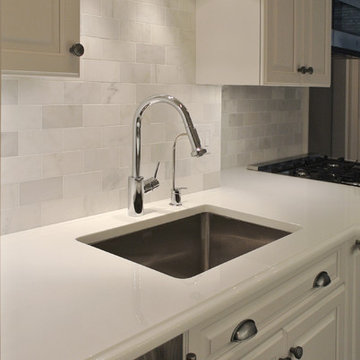
Functionality and beauty are the pillars of outstanding design. This Prewar galley kitchen gets a beautiful update with custom cabinetry, period pewter hardware, custom under-cabinet lighting, honed statuary marble backsplash and white glass countertop. Dimmable under-cabinet lighting serves as a seamless integrated light source to a highly usable kitchen space for clients that love to cook.
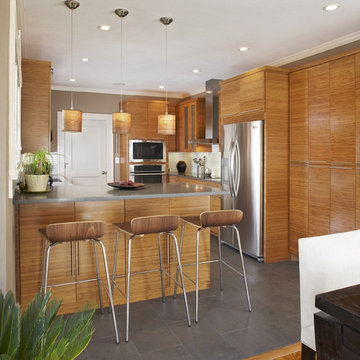
Ken Vaughan - Vaughan Creative Media
На фото: п-образная кухня среднего размера в современном стиле с обеденным столом, врезной мойкой, плоскими фасадами, фасадами цвета дерева среднего тона, столешницей из акрилового камня, синим фартуком, фартуком из стеклянной плитки, техникой из нержавеющей стали, полом из сланца, полуостровом и серым полом
На фото: п-образная кухня среднего размера в современном стиле с обеденным столом, врезной мойкой, плоскими фасадами, фасадами цвета дерева среднего тона, столешницей из акрилового камня, синим фартуком, фартуком из стеклянной плитки, техникой из нержавеющей стали, полом из сланца, полуостровом и серым полом
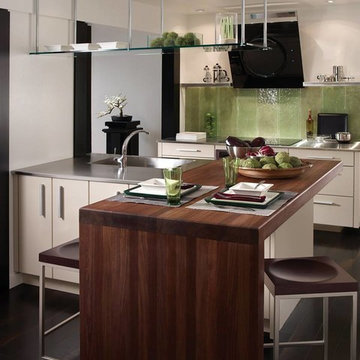
Some kitchens may be small, but they don't have to be small on design! For instance, the green glass backsplash in this kitchen speaks volumes about the style of the owner!
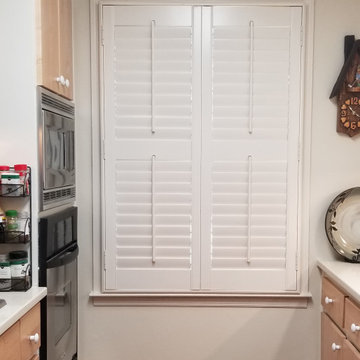
Small Galley Condo Kitchen Remodel
Свежая идея для дизайна: маленькая отдельная, параллельная кухня в стиле неоклассика (современная классика) с врезной мойкой, плоскими фасадами, светлыми деревянными фасадами, столешницей из кварцевого агломерата, красным фартуком, фартуком из керамогранитной плитки, техникой из нержавеющей стали, полом из сланца, разноцветным полом и белой столешницей для на участке и в саду - отличное фото интерьера
Свежая идея для дизайна: маленькая отдельная, параллельная кухня в стиле неоклассика (современная классика) с врезной мойкой, плоскими фасадами, светлыми деревянными фасадами, столешницей из кварцевого агломерата, красным фартуком, фартуком из керамогранитной плитки, техникой из нержавеющей стали, полом из сланца, разноцветным полом и белой столешницей для на участке и в саду - отличное фото интерьера
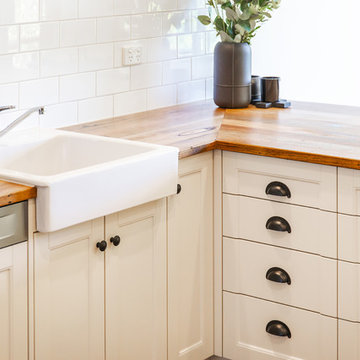
Art Department Creative
На фото: угловая кухня среднего размера в стиле кантри с обеденным столом, с полувстраиваемой мойкой (с передним бортиком), фасадами в стиле шейкер, белыми фасадами, деревянной столешницей, белым фартуком, фартуком из плитки кабанчик, черной техникой, полом из сланца, полуостровом, серым полом и желтой столешницей
На фото: угловая кухня среднего размера в стиле кантри с обеденным столом, с полувстраиваемой мойкой (с передним бортиком), фасадами в стиле шейкер, белыми фасадами, деревянной столешницей, белым фартуком, фартуком из плитки кабанчик, черной техникой, полом из сланца, полуостровом, серым полом и желтой столешницей
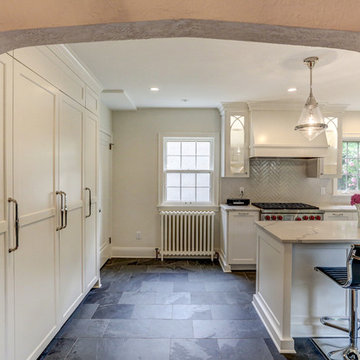
Идея дизайна: отдельная, п-образная кухня среднего размера в стиле неоклассика (современная классика) с с полувстраиваемой мойкой (с передним бортиком), фасадами с утопленной филенкой, белыми фасадами, столешницей из кварцевого агломерата, белым фартуком, фартуком из керамической плитки, техникой из нержавеющей стали, полом из сланца, островом, серым полом и белой столешницей
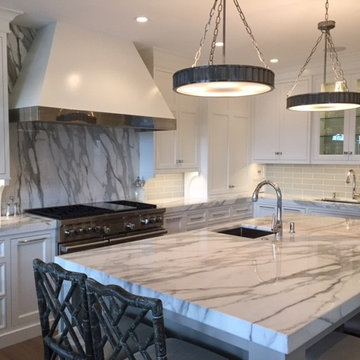
Metropolitan Cabinets & Countertops ShowHouse Collection Frosty White recessed panel cabinets on perimeter and ShowHouse Hearthstone Gray cabinets on island. Calacutta Marble countertops with 3" mitered edge.
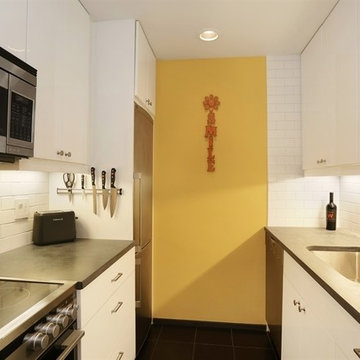
Пример оригинального дизайна: маленькая отдельная, параллельная кухня в современном стиле с врезной мойкой, плоскими фасадами, белыми фасадами, столешницей из талькохлорита, белым фартуком, фартуком из плитки кабанчик, техникой из нержавеющей стали и полом из сланца без острова для на участке и в саду
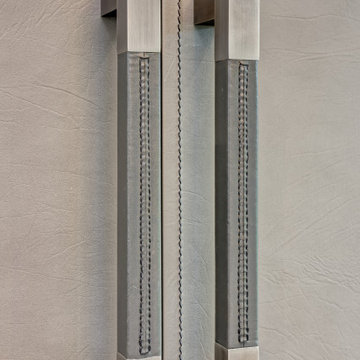
This is a great house. Perched high on a private, heavily wooded site, it has a rustic contemporary aesthetic. Vaulted ceilings, sky lights, large windows and natural materials punctuate the main spaces. The existing large format mosaic slate floor grabs your attention upon entering the home extending throughout the foyer, kitchen, and family room.
Specific requirements included a larger island with workspace for each of the homeowners featuring a homemade pasta station which requires small appliances on lift-up mechanisms as well as a custom-designed pasta drying rack. Both chefs wanted their own prep sink on the island complete with a garbage “shoot” which we concealed below sliding cutting boards. A second and overwhelming requirement was storage for a large collection of dishes, serving platters, specialty utensils, cooking equipment and such. To meet those needs we took the opportunity to get creative with storage: sliding doors were designed for a coffee station adjacent to the main sink; hid the steam oven, microwave and toaster oven within a stainless steel niche hidden behind pantry doors; added a narrow base cabinet adjacent to the range for their large spice collection; concealed a small broom closet behind the refrigerator; and filled the only available wall with full-height storage complete with a small niche for charging phones and organizing mail. We added 48” high base cabinets behind the main sink to function as a bar/buffet counter as well as overflow for kitchen items.
The client’s existing vintage commercial grade Wolf stove and hood commands attention with a tall backdrop of exposed brick from the fireplace in the adjacent living room. We loved the rustic appeal of the brick along with the existing wood beams, and complimented those elements with wired brushed white oak cabinets. The grayish stain ties in the floor color while the slab door style brings a modern element to the space. We lightened the color scheme with a mix of white marble and quartz countertops. The waterfall countertop adjacent to the dining table shows off the amazing veining of the marble while adding contrast to the floor. Special materials are used throughout, featured on the textured leather-wrapped pantry doors, patina zinc bar countertop, and hand-stitched leather cabinet hardware. We took advantage of the tall ceilings by adding two walnut linear pendants over the island that create a sculptural effect and coordinated them with the new dining pendant and three wall sconces on the beam over the main sink.
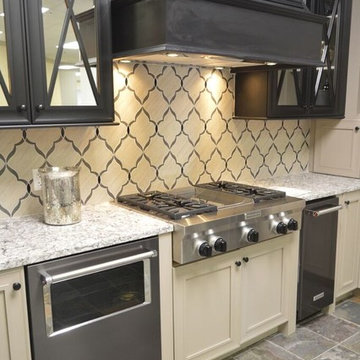
Пример оригинального дизайна: угловая кухня в стиле неоклассика (современная классика) с фасадами с декоративным кантом, белыми фасадами, столешницей из кварцевого агломерата, белым фартуком, фартуком из керамогранитной плитки, техникой из нержавеющей стали и полом из сланца
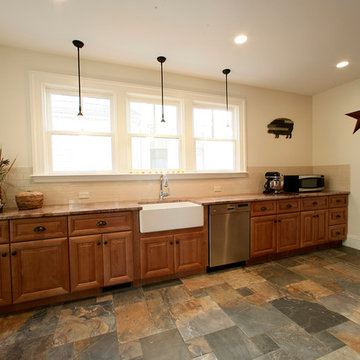
Porcelain or Slate..... Can't tell?
It is a porcelain tile done in a 3 step pattern. It gives the Illusion of slate however the maintenance of porcelain. Coupled with granite counter tops and white subway tile for the backsplash
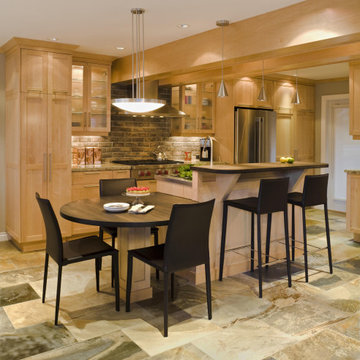
Built-in Island Table.
На фото: большая отдельная кухня в стиле неоклассика (современная классика) с монолитной мойкой, фасадами в стиле шейкер, светлыми деревянными фасадами, гранитной столешницей, коричневым фартуком, фартуком из кирпича, техникой из нержавеющей стали, полом из сланца, островом, коричневым полом, коричневой столешницей и балками на потолке
На фото: большая отдельная кухня в стиле неоклассика (современная классика) с монолитной мойкой, фасадами в стиле шейкер, светлыми деревянными фасадами, гранитной столешницей, коричневым фартуком, фартуком из кирпича, техникой из нержавеющей стали, полом из сланца, островом, коричневым полом, коричневой столешницей и балками на потолке
Бежевая кухня с полом из сланца – фото дизайна интерьера
9
