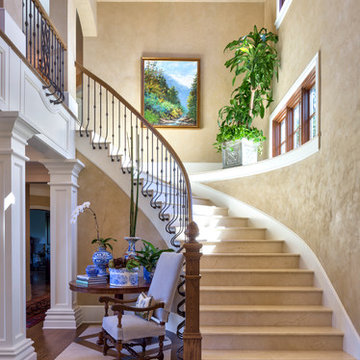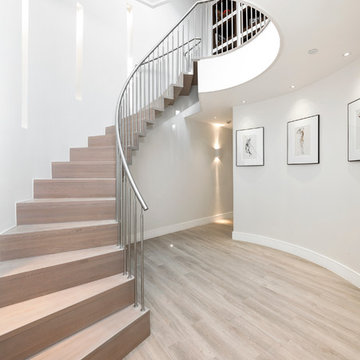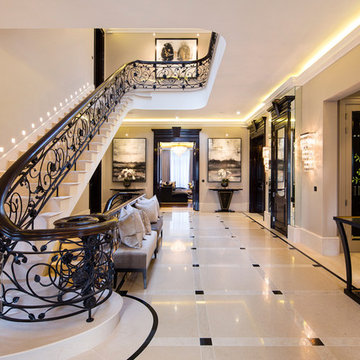Бежевая изогнутая лестница – фото дизайна интерьера
Сортировать:
Бюджет
Сортировать:Популярное за сегодня
61 - 80 из 1 551 фото
1 из 3
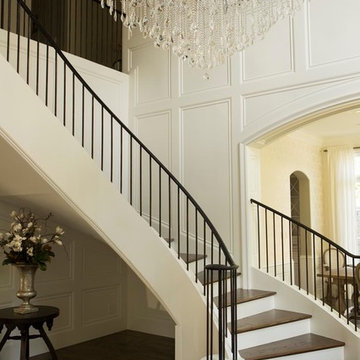
На фото: изогнутая деревянная лестница в стиле неоклассика (современная классика) с деревянными ступенями с
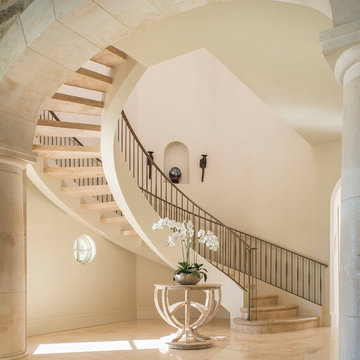
Пример оригинального дизайна: изогнутая металлическая лестница в средиземноморском стиле
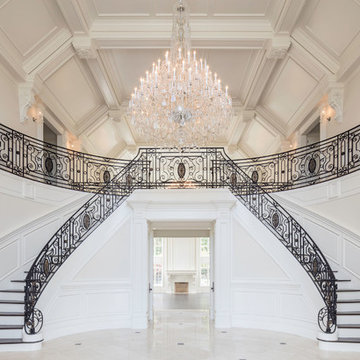
На фото: большая изогнутая лестница в стиле фьюжн с деревянными ступенями, крашенными деревянными подступенками и перилами из смешанных материалов с
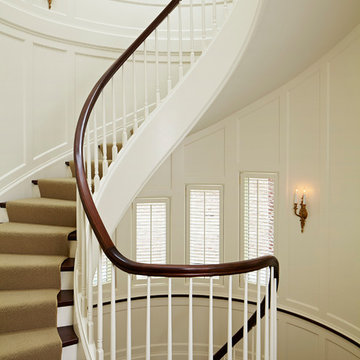
Rising amidst the grand homes of North Howe Street, this stately house has more than 6,600 SF. In total, the home has seven bedrooms, six full bathrooms and three powder rooms. Designed with an extra-wide floor plan (21'-2"), achieved through side-yard relief, and an attached garage achieved through rear-yard relief, it is a truly unique home in a truly stunning environment.
The centerpiece of the home is its dramatic, 11-foot-diameter circular stair that ascends four floors from the lower level to the roof decks where panoramic windows (and views) infuse the staircase and lower levels with natural light. Public areas include classically-proportioned living and dining rooms, designed in an open-plan concept with architectural distinction enabling them to function individually. A gourmet, eat-in kitchen opens to the home's great room and rear gardens and is connected via its own staircase to the lower level family room, mud room and attached 2-1/2 car, heated garage.
The second floor is a dedicated master floor, accessed by the main stair or the home's elevator. Features include a groin-vaulted ceiling; attached sun-room; private balcony; lavishly appointed master bath; tremendous closet space, including a 120 SF walk-in closet, and; an en-suite office. Four family bedrooms and three bathrooms are located on the third floor.
This home was sold early in its construction process.
Nathan Kirkman
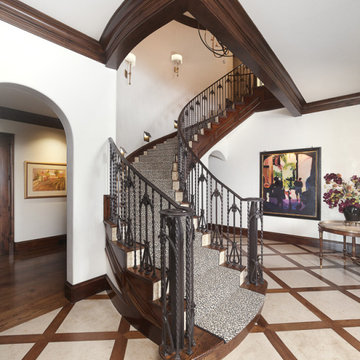
When we embarked on designing this Santa-Barbara style townhome located on Craig Ranch’s prestigious 17th green, we immediately started visualizing the modern improvements we would make to reflect the clients’ true style. Lighting throughout the home was first on the list, then came floor coverings, wall coverings, and furnishings! Introducing brighter colors, modern frames, and bold patterns were key to balance out the heavier dark wood elements of both the home’s original architecture and some of the client’s existing pieces. Whimsical touches, elegant appointments, and sophisticated style are prevalent throughout this new modernized abode. creating a fresh feel in each room.
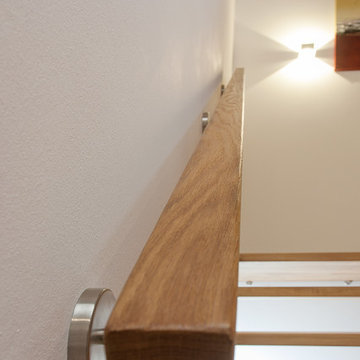
Rumler
Стильный дизайн: изогнутая деревянная лестница среднего размера в современном стиле с деревянными ступенями и деревянными перилами - последний тренд
Стильный дизайн: изогнутая деревянная лестница среднего размера в современном стиле с деревянными ступенями и деревянными перилами - последний тренд
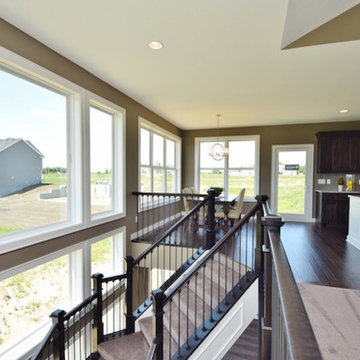
Стильный дизайн: изогнутая лестница с ступенями с ковровым покрытием и ковровыми подступенками - последний тренд

For this commission the client hired us to do the interiors of their new home which was under construction. The style of the house was very traditional however the client wanted the interiors to be transitional, a mixture of contemporary with more classic design. We assisted the client in all of the material, fixture, lighting, cabinetry and built-in selections for the home. The floors throughout the first floor of the home are a creme marble in different patterns to suit the particular room; the dining room has a marble mosaic inlay in the tradition of an oriental rug. The ground and second floors are hardwood flooring with a herringbone pattern in the bedrooms. Each of the seven bedrooms has a custom ensuite bathroom with a unique design. The master bathroom features a white and gray marble custom inlay around the wood paneled tub which rests below a venetian plaster domes and custom glass pendant light. We also selected all of the furnishings, wall coverings, window treatments, and accessories for the home. Custom draperies were fabricated for the sitting room, dining room, guest bedroom, master bedroom, and for the double height great room. The client wanted a neutral color scheme throughout the ground floor; fabrics were selected in creams and beiges in many different patterns and textures. One of the favorite rooms is the sitting room with the sculptural white tete a tete chairs. The master bedroom also maintains a neutral palette of creams and silver including a venetian mirror and a silver leafed folding screen. Additional unique features in the home are the layered capiz shell walls at the rear of the great room open bar, the double height limestone fireplace surround carved in a woven pattern, and the stained glass dome at the top of the vaulted ceilings in the great room.
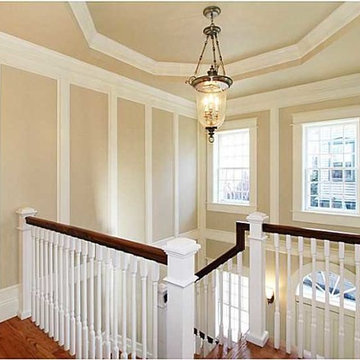
- Interior Design Rhode Island
Свежая идея для дизайна: большая изогнутая лестница в стиле неоклассика (современная классика) с деревянными ступенями - отличное фото интерьера
Свежая идея для дизайна: большая изогнутая лестница в стиле неоклассика (современная классика) с деревянными ступенями - отличное фото интерьера
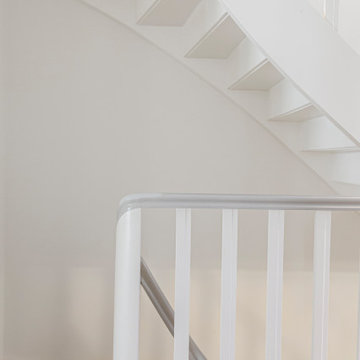
Стильный дизайн: изогнутая лестница в скандинавском стиле с деревянными ступенями, ковровыми подступенками и деревянными перилами - последний тренд
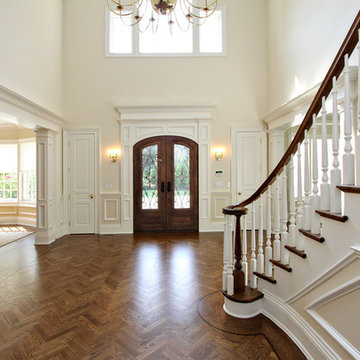
Идея дизайна: изогнутая лестница среднего размера в классическом стиле с ступенями с ковровым покрытием, ковровыми подступенками и деревянными перилами
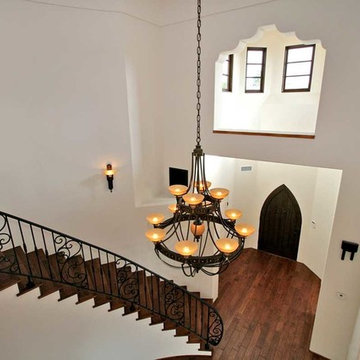
The volume and warmth of the foyer is inviting yet intimate. the period lighting enhances the affect.
На фото: большая изогнутая лестница в средиземноморском стиле с деревянными ступенями, подступенками из плитки и металлическими перилами с
На фото: большая изогнутая лестница в средиземноморском стиле с деревянными ступенями, подступенками из плитки и металлическими перилами с
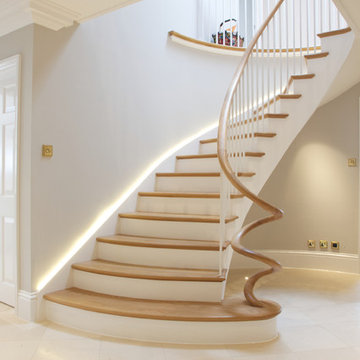
Sloane Limestone floor in the hallway.
Свежая идея для дизайна: изогнутая лестница в стиле неоклассика (современная классика) с деревянными ступенями и крашенными деревянными подступенками - отличное фото интерьера
Свежая идея для дизайна: изогнутая лестница в стиле неоклассика (современная классика) с деревянными ступенями и крашенными деревянными подступенками - отличное фото интерьера
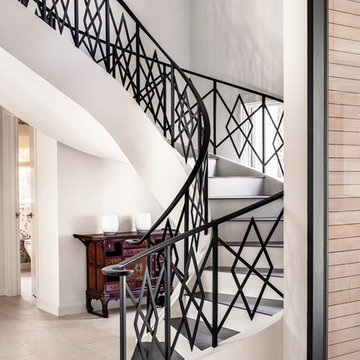
Casey Dunn Photography
Идея дизайна: большая изогнутая лестница в современном стиле с ступенями из плитки и крашенными деревянными подступенками
Идея дизайна: большая изогнутая лестница в современном стиле с ступенями из плитки и крашенными деревянными подступенками
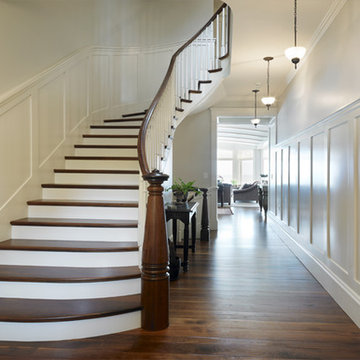
Свежая идея для дизайна: изогнутая лестница среднего размера в викторианском стиле с деревянными ступенями, крашенными деревянными подступенками и деревянными перилами - отличное фото интерьера
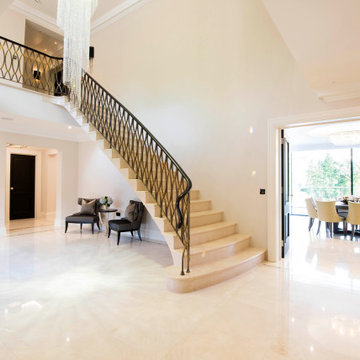
Bespoke stone staircase with unique designed brass hand rail.
На фото: большая изогнутая лестница в стиле модернизм с ступенями из травертина, подступенками из травертина и металлическими перилами
На фото: большая изогнутая лестница в стиле модернизм с ступенями из травертина, подступенками из травертина и металлическими перилами
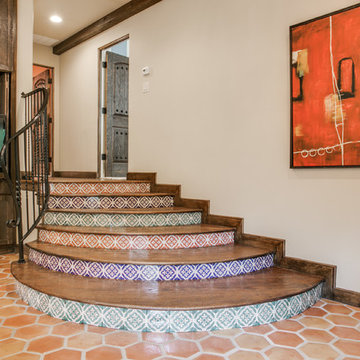
Shoot2Sell
Bella Vista Company
This home won the NARI Greater Dallas CotY Award for Entire House $750,001 to $1,000,000 in 2015.
Источник вдохновения для домашнего уюта: большая изогнутая лестница в средиземноморском стиле с деревянными ступенями, подступенками из плитки и металлическими перилами
Источник вдохновения для домашнего уюта: большая изогнутая лестница в средиземноморском стиле с деревянными ступенями, подступенками из плитки и металлическими перилами
Бежевая изогнутая лестница – фото дизайна интерьера
4
