Белый коридор с темным паркетным полом – фото дизайна интерьера
Сортировать:
Бюджет
Сортировать:Популярное за сегодня
121 - 140 из 1 867 фото
1 из 3
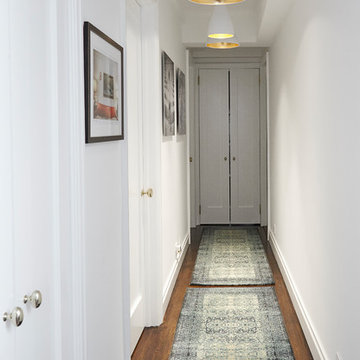
alyssa kirsten
Свежая идея для дизайна: маленький коридор в стиле неоклассика (современная классика) с белыми стенами, темным паркетным полом и коричневым полом для на участке и в саду - отличное фото интерьера
Свежая идея для дизайна: маленький коридор в стиле неоклассика (современная классика) с белыми стенами, темным паркетным полом и коричневым полом для на участке и в саду - отличное фото интерьера
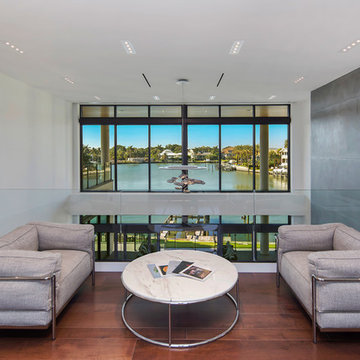
Ryan Gamma Photography
Стильный дизайн: большой коридор в стиле модернизм с белыми стенами, темным паркетным полом и коричневым полом - последний тренд
Стильный дизайн: большой коридор в стиле модернизм с белыми стенами, темным паркетным полом и коричневым полом - последний тренд
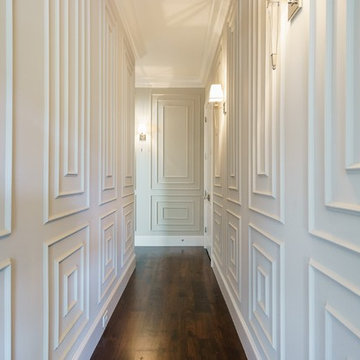
Источник вдохновения для домашнего уюта: коридор в классическом стиле с бежевыми стенами и темным паркетным полом
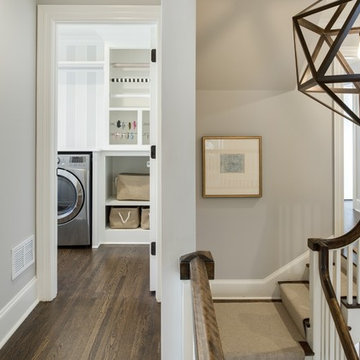
Свежая идея для дизайна: коридор среднего размера в стиле неоклассика (современная классика) с серыми стенами, темным паркетным полом и коричневым полом - отличное фото интерьера
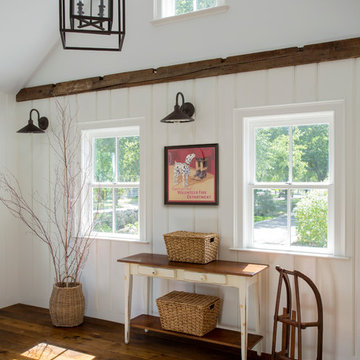
When Cummings Architects first met with the owners of this understated country farmhouse, the building’s layout and design was an incoherent jumble. The original bones of the building were almost unrecognizable. All of the original windows, doors, flooring, and trims – even the country kitchen – had been removed. Mathew and his team began a thorough design discovery process to find the design solution that would enable them to breathe life back into the old farmhouse in a way that acknowledged the building’s venerable history while also providing for a modern living by a growing family.
The redesign included the addition of a new eat-in kitchen, bedrooms, bathrooms, wrap around porch, and stone fireplaces. To begin the transforming restoration, the team designed a generous, twenty-four square foot kitchen addition with custom, farmers-style cabinetry and timber framing. The team walked the homeowners through each detail the cabinetry layout, materials, and finishes. Salvaged materials were used and authentic craftsmanship lent a sense of place and history to the fabric of the space.
The new master suite included a cathedral ceiling showcasing beautifully worn salvaged timbers. The team continued with the farm theme, using sliding barn doors to separate the custom-designed master bath and closet. The new second-floor hallway features a bold, red floor while new transoms in each bedroom let in plenty of light. A summer stair, detailed and crafted with authentic details, was added for additional access and charm.
Finally, a welcoming farmer’s porch wraps around the side entry, connecting to the rear yard via a gracefully engineered grade. This large outdoor space provides seating for large groups of people to visit and dine next to the beautiful outdoor landscape and the new exterior stone fireplace.
Though it had temporarily lost its identity, with the help of the team at Cummings Architects, this lovely farmhouse has regained not only its former charm but also a new life through beautifully integrated modern features designed for today’s family.
Photo by Eric Roth
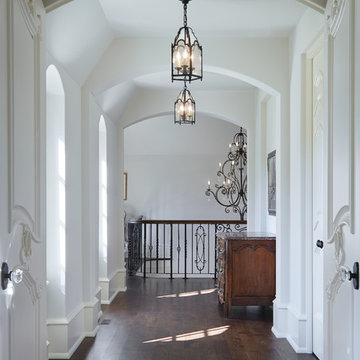
Builder: John Kraemer & Sons | Architecture: Charlie & Co. Design | Interior Design: Martha O'Hara Interiors | Landscaping: TOPO | Photography: Gaffer Photography
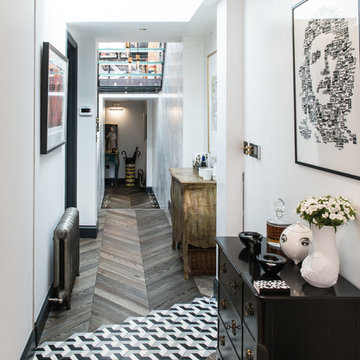
Photographed by Christian Banfield
Свежая идея для дизайна: маленький коридор в современном стиле с белыми стенами, разноцветным полом и темным паркетным полом для на участке и в саду - отличное фото интерьера
Свежая идея для дизайна: маленький коридор в современном стиле с белыми стенами, разноцветным полом и темным паркетным полом для на участке и в саду - отличное фото интерьера
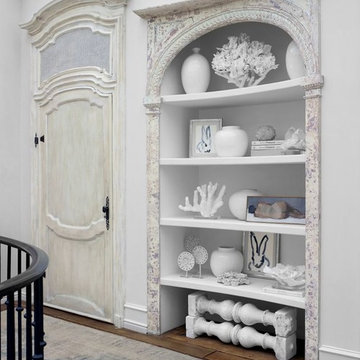
Стильный дизайн: коридор в средиземноморском стиле с белыми стенами и темным паркетным полом - последний тренд
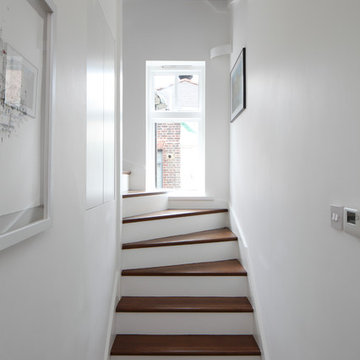
Whitecross Street is our renovation and rooftop extension of a former Victorian industrial building in East London, previously used by Rolling Stones Guitarist Ronnie Wood as his painting Studio.
Our renovation transformed it into a luxury, three bedroom / two and a half bathroom city apartment with an art gallery on the ground floor and an expansive roof terrace above.
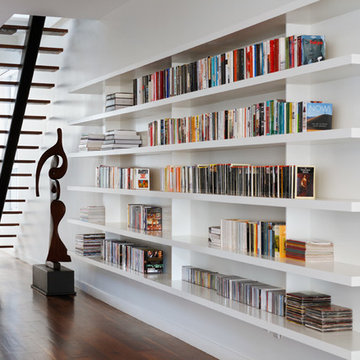
Photography: Chuck Choi
На фото: коридор в современном стиле с белыми стенами и темным паркетным полом с
На фото: коридор в современном стиле с белыми стенами и темным паркетным полом с
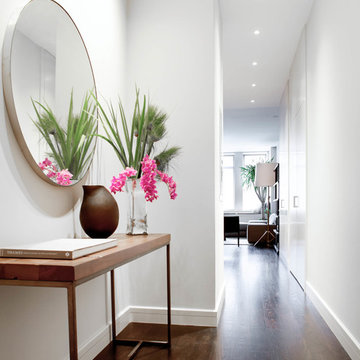
The Morrisons Photography
На фото: коридор: освещение в современном стиле с белыми стенами и темным паркетным полом с
На фото: коридор: освещение в современном стиле с белыми стенами и темным паркетным полом с
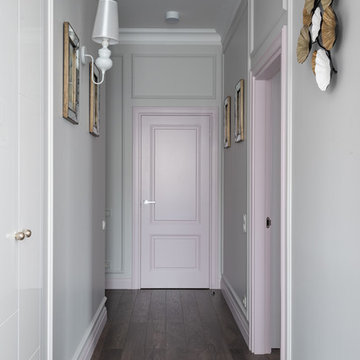
Свежая идея для дизайна: коридор: освещение в современном стиле с серыми стенами, темным паркетным полом и коричневым полом - отличное фото интерьера
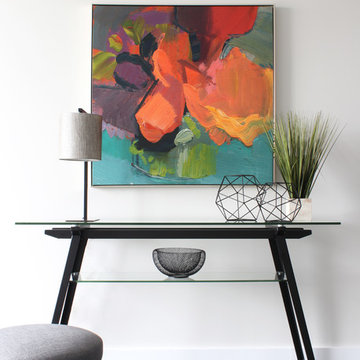
Interior design: ZWADA home - Don Zwarych and Kyo Sada
Photography: Kyo Sada
На фото: коридор среднего размера в современном стиле с темным паркетным полом, коричневым полом и бежевыми стенами с
На фото: коридор среднего размера в современном стиле с темным паркетным полом, коричневым полом и бежевыми стенами с
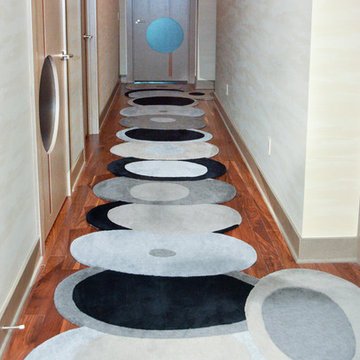
Project by Artistico Design
Стильный дизайн: большой коридор в современном стиле с бежевыми стенами, темным паркетным полом и коричневым полом - последний тренд
Стильный дизайн: большой коридор в современном стиле с бежевыми стенами, темным паркетным полом и коричневым полом - последний тренд

JS Gibson
Пример оригинального дизайна: коридор среднего размера в стиле кантри с белыми стенами, темным паркетным полом и синим полом
Пример оригинального дизайна: коридор среднего размера в стиле кантри с белыми стенами, темным паркетным полом и синим полом
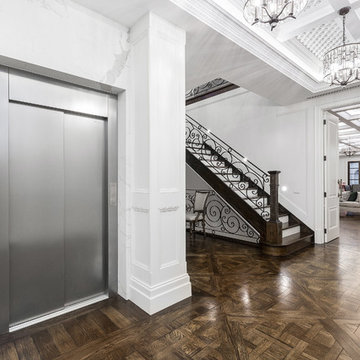
Sam Martin - Four Walls Media
На фото: огромный коридор в классическом стиле с белыми стенами, темным паркетным полом и коричневым полом с
На фото: огромный коридор в классическом стиле с белыми стенами, темным паркетным полом и коричневым полом с
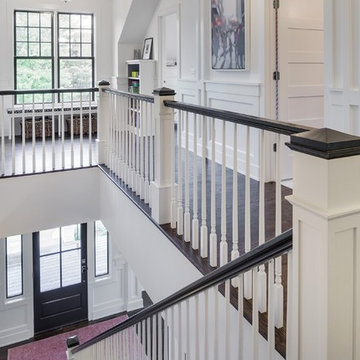
SpaceCrafting Real Estate Photography
Идея дизайна: коридор среднего размера в стиле неоклассика (современная классика) с белыми стенами и темным паркетным полом
Идея дизайна: коридор среднего размера в стиле неоклассика (современная классика) с белыми стенами и темным паркетным полом
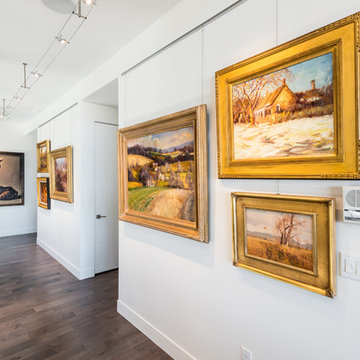
На фото: коридор в современном стиле с белыми стенами, темным паркетным полом и коричневым полом с
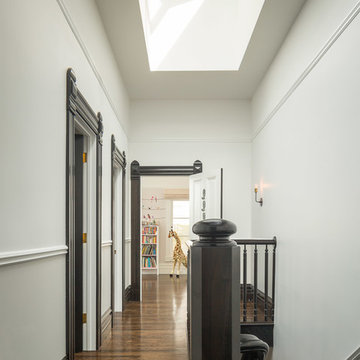
©Scott Hargis Photo
На фото: коридор в стиле неоклассика (современная классика) с темным паркетным полом
На фото: коридор в стиле неоклассика (современная классика) с темным паркетным полом
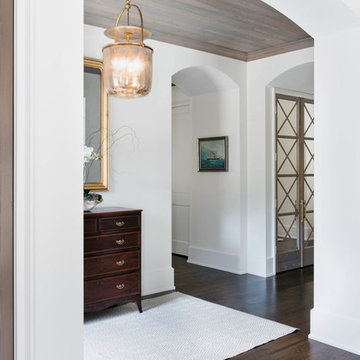
На фото: большой коридор в стиле неоклассика (современная классика) с белыми стенами и темным паркетным полом с
Белый коридор с темным паркетным полом – фото дизайна интерьера
7