Белый коридор с любым потолком – фото дизайна интерьера
Сортировать:
Бюджет
Сортировать:Популярное за сегодня
101 - 120 из 731 фото
1 из 3
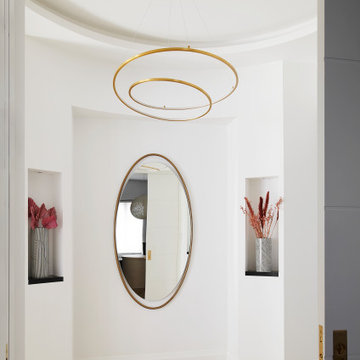
На фото: коридор среднего размера в современном стиле с белыми стенами, светлым паркетным полом, бежевым полом и сводчатым потолком с
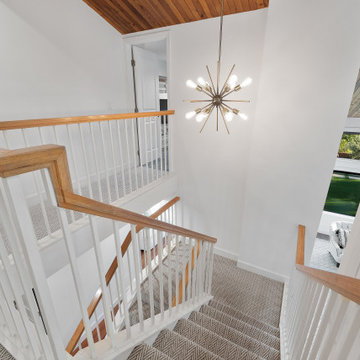
Unique opportunity to live your best life in this architectural home. Ideally nestled at the end of a serene cul-de-sac and perfectly situated at the top of a knoll with sweeping mountain, treetop, and sunset views- some of the best in all of Westlake Village! Enter through the sleek mahogany glass door and feel the awe of the grand two story great room with wood-clad vaulted ceilings, dual-sided gas fireplace, custom windows w/motorized blinds, and gleaming hardwood floors. Enjoy luxurious amenities inside this organic flowing floorplan boasting a cozy den, dream kitchen, comfortable dining area, and a masterpiece entertainers yard. Lounge around in the high-end professionally designed outdoor spaces featuring: quality craftsmanship wood fencing, drought tolerant lush landscape and artificial grass, sleek modern hardscape with strategic landscape lighting, built in BBQ island w/ plenty of bar seating and Lynx Pro-Sear Rotisserie Grill, refrigerator, and custom storage, custom designed stone gas firepit, attached post & beam pergola ready for stargazing, cafe lights, and various calming water features—All working together to create a harmoniously serene outdoor living space while simultaneously enjoying 180' views! Lush grassy side yard w/ privacy hedges, playground space and room for a farm to table garden! Open concept luxe kitchen w/SS appliances incl Thermador gas cooktop/hood, Bosch dual ovens, Bosch dishwasher, built in smart microwave, garden casement window, customized maple cabinetry, updated Taj Mahal quartzite island with breakfast bar, and the quintessential built-in coffee/bar station with appliance storage! One bedroom and full bath downstairs with stone flooring and counter. Three upstairs bedrooms, an office/gym, and massive bonus room (with potential for separate living quarters). The two generously sized bedrooms with ample storage and views have access to a fully upgraded sumptuous designer bathroom! The gym/office boasts glass French doors, wood-clad vaulted ceiling + treetop views. The permitted bonus room is a rare unique find and has potential for possible separate living quarters. Bonus Room has a separate entrance with a private staircase, awe-inspiring picture windows, wood-clad ceilings, surround-sound speakers, ceiling fans, wet bar w/fridge, granite counters, under-counter lights, and a built in window seat w/storage. Oversized master suite boasts gorgeous natural light, endless views, lounge area, his/hers walk-in closets, and a rustic spa-like master bath featuring a walk-in shower w/dual heads, frameless glass door + slate flooring. Maple dual sink vanity w/black granite, modern brushed nickel fixtures, sleek lighting, W/C! Ultra efficient laundry room with laundry shoot connecting from upstairs, SS sink, waterfall quartz counters, and built in desk for hobby or work + a picturesque casement window looking out to a private grassy area. Stay organized with the tastefully handcrafted mudroom bench, hooks, shelving and ample storage just off the direct 2 car garage! Nearby the Village Homes clubhouse, tennis & pickle ball courts, ample poolside lounge chairs, tables, and umbrellas, full-sized pool for free swimming and laps, an oversized children's pool perfect for entertaining the kids and guests, complete with lifeguards on duty and a wonderful place to meet your Village Homes neighbors. Nearby parks, schools, shops, hiking, lake, beaches, and more. Live an intentionally inspired life at 2228 Knollcrest — a sprawling architectural gem!

Photo by Jenna Peffley
Свежая идея для дизайна: коридор в стиле фьюжн с белыми стенами, паркетным полом среднего тона и деревянным потолком - отличное фото интерьера
Свежая идея для дизайна: коридор в стиле фьюжн с белыми стенами, паркетным полом среднего тона и деревянным потолком - отличное фото интерьера
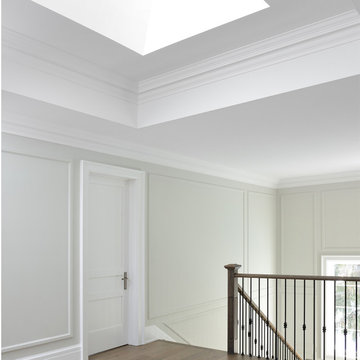
This 2nd floor hallway has great natural light from the skylight that illuminates the entire area.
Идея дизайна: коридор в стиле неоклассика (современная классика) с серыми стенами, коричневым полом, многоуровневым потолком, панелями на части стены и паркетным полом среднего тона
Идея дизайна: коридор в стиле неоклассика (современная классика) с серыми стенами, коричневым полом, многоуровневым потолком, панелями на части стены и паркетным полом среднего тона
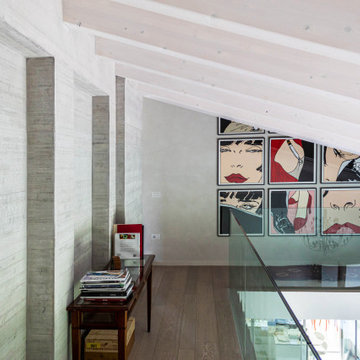
Свежая идея для дизайна: коридор в современном стиле с темным паркетным полом, коричневым полом, балками на потолке и серыми стенами - отличное фото интерьера
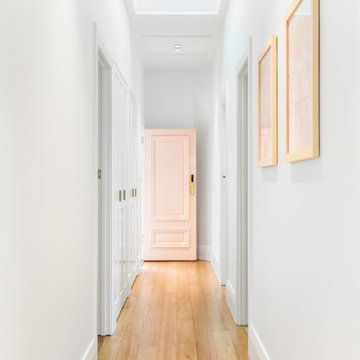
This light and bright hallway really sets the tone for the rest of the home. Crisp, bright, and welcoming with warm-toned artwork and flooring to guide you through.
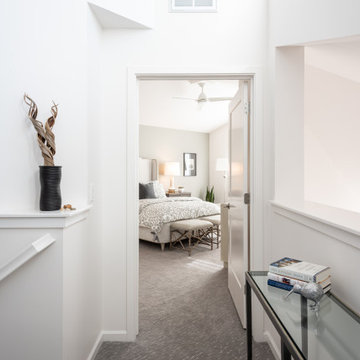
На фото: коридор среднего размера в стиле неоклассика (современная классика) с белыми стенами, ковровым покрытием, серым полом и сводчатым потолком
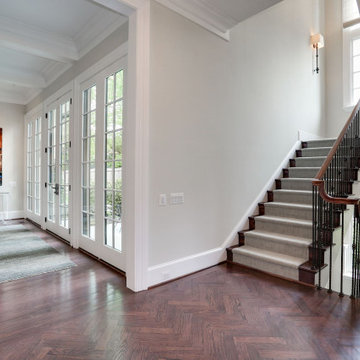
Стильный дизайн: огромный коридор в стиле неоклассика (современная классика) с серыми стенами, паркетным полом среднего тона и многоуровневым потолком - последний тренд
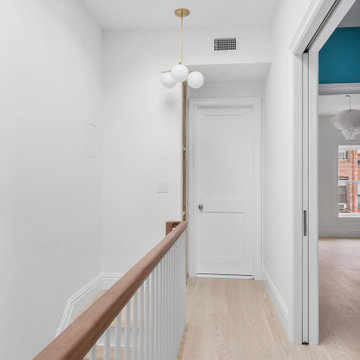
Gut renovation of a hallway to the top floor in a historic Park Slope townhouse in Brooklyn, NY.
Пример оригинального дизайна: большой коридор в стиле неоклассика (современная классика) с белыми стенами, светлым паркетным полом, бежевым полом и сводчатым потолком
Пример оригинального дизайна: большой коридор в стиле неоклассика (современная классика) с белыми стенами, светлым паркетным полом, бежевым полом и сводчатым потолком

На фото: маленький, узкий коридор в современном стиле с белыми стенами, балками на потолке, сводчатым потолком, паркетным полом среднего тона и коричневым полом для на участке и в саду с

На фото: маленький коридор в стиле модернизм с зелеными стенами, полом из ламината, бежевым полом, сводчатым потолком и стенами из вагонки для на участке и в саду с
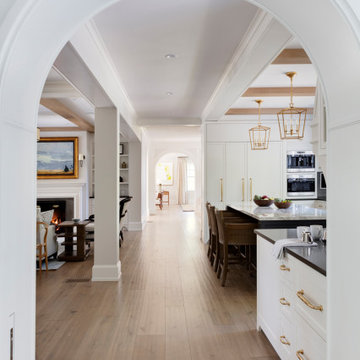
TEAM
Architect: LDa Architecture & Interiors
Interior Design: Su Casa Designs
Builder: Youngblood Builders
Photographer: Greg Premru
На фото: коридор среднего размера в классическом стиле с белыми стенами, светлым паркетным полом и балками на потолке
На фото: коридор среднего размера в классическом стиле с белыми стенами, светлым паркетным полом и балками на потолке
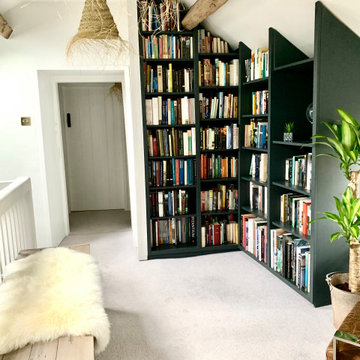
Rustic landing space transformed into a reading area with large bespoke bookcase.
Стильный дизайн: коридор в стиле рустика с белыми стенами, ковровым покрытием, любым потолком и любой отделкой стен - последний тренд
Стильный дизайн: коридор в стиле рустика с белыми стенами, ковровым покрытием, любым потолком и любой отделкой стен - последний тренд
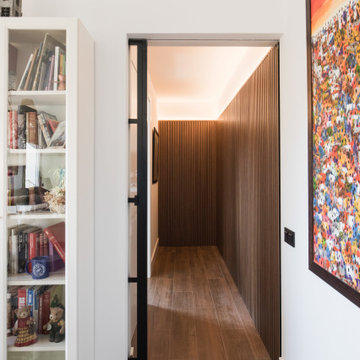
Пример оригинального дизайна: коридор: освещение в стиле фьюжн с коричневыми стенами, темным паркетным полом, бежевым полом, многоуровневым потолком и панелями на части стены
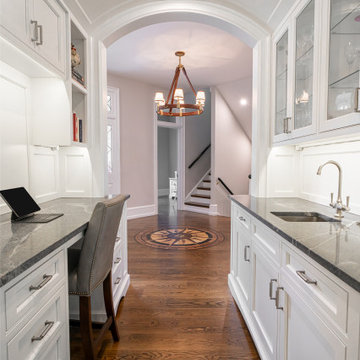
In this beautiful French Manor style home, we renovated the kitchen and butler’s pantry and created an office space and wet bar in a hallway. The black granite countertops and white cabinets are beautifully offset by black and gray mosaic backsplash behind the range and gold pendant lighting over the island. The huge window opens like an accordion, sliding completely open to the back garden. An arched doorway leads to an office and wet bar hallway, topped with a barrel ceiling and recessed lighting.
Rudloff Custom Builders has won Best of Houzz for Customer Service in 2014, 2015 2016, 2017, 2019, and 2020. We also were voted Best of Design in 2016, 2017, 2018, 2019 and 2020, which only 2% of professionals receive. Rudloff Custom Builders has been featured on Houzz in their Kitchen of the Week, What to Know About Using Reclaimed Wood in the Kitchen as well as included in their Bathroom WorkBook article. We are a full service, certified remodeling company that covers all of the Philadelphia suburban area. This business, like most others, developed from a friendship of young entrepreneurs who wanted to make a difference in their clients’ lives, one household at a time. This relationship between partners is much more than a friendship. Edward and Stephen Rudloff are brothers who have renovated and built custom homes together paying close attention to detail. They are carpenters by trade and understand concept and execution. Rudloff Custom Builders will provide services for you with the highest level of professionalism, quality, detail, punctuality and craftsmanship, every step of the way along our journey together.
Specializing in residential construction allows us to connect with our clients early in the design phase to ensure that every detail is captured as you imagined. One stop shopping is essentially what you will receive with Rudloff Custom Builders from design of your project to the construction of your dreams, executed by on-site project managers and skilled craftsmen. Our concept: envision our client’s ideas and make them a reality. Our mission: CREATING LIFETIME RELATIONSHIPS BUILT ON TRUST AND INTEGRITY.
Photo credit: Damian Hoffman

Стильный дизайн: коридор в стиле ретро с белыми стенами, серым полом и балками на потолке - последний тренд
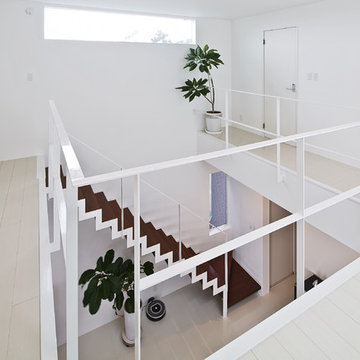
吹き抜けには採光窓がありたくさん光が注ぎます。
Свежая идея для дизайна: большой коридор в стиле модернизм с белыми стенами, белым полом, потолком с обоями и обоями на стенах - отличное фото интерьера
Свежая идея для дизайна: большой коридор в стиле модернизм с белыми стенами, белым полом, потолком с обоями и обоями на стенах - отличное фото интерьера
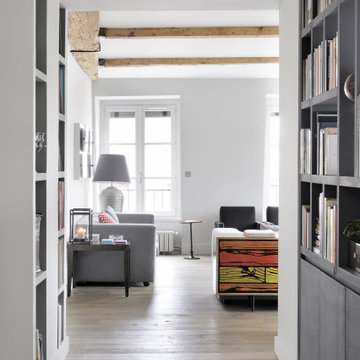
Стильный дизайн: коридор среднего размера в стиле неоклассика (современная классика) с белыми стенами, светлым паркетным полом, коричневым полом и балками на потолке - последний тренд

This gorgeous mosaic medallion is the perfect piece when you enter this luxury estate.
Пример оригинального дизайна: огромный коридор в стиле ретро с белыми стенами, паркетным полом среднего тона, разноцветным полом и кессонным потолком
Пример оригинального дизайна: огромный коридор в стиле ретро с белыми стенами, паркетным полом среднего тона, разноцветным полом и кессонным потолком
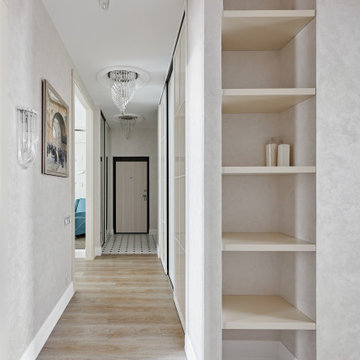
На фото: узкий коридор среднего размера в стиле неоклассика (современная классика) с бежевыми стенами, полом из керамической плитки, белым полом, многоуровневым потолком и обоями на стенах
Белый коридор с любым потолком – фото дизайна интерьера
6