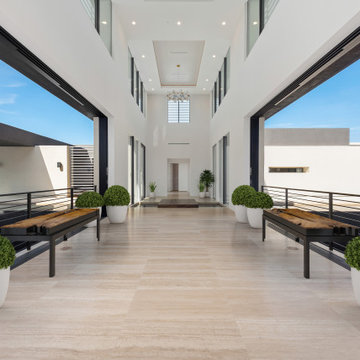Белый коридор с бежевым полом – фото дизайна интерьера
Сортировать:
Бюджет
Сортировать:Популярное за сегодня
101 - 120 из 1 683 фото
1 из 3
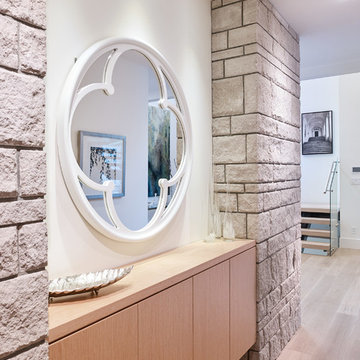
Пример оригинального дизайна: большой коридор в стиле модернизм с белыми стенами, светлым паркетным полом и бежевым полом
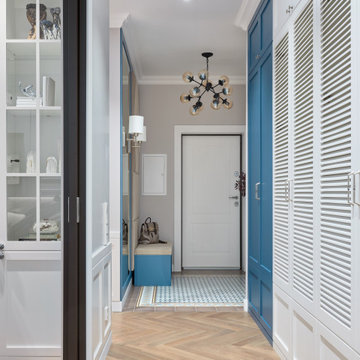
Свежая идея для дизайна: коридор в современном стиле с белыми стенами и бежевым полом - отличное фото интерьера
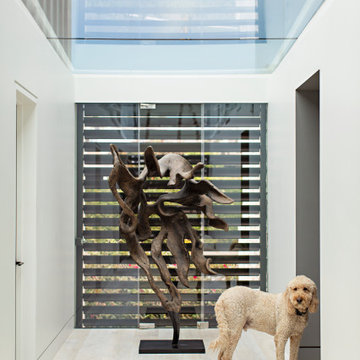
На фото: коридор среднего размера в современном стиле с бежевыми стенами, светлым паркетным полом и бежевым полом

На фото: коридор среднего размера в стиле неоклассика (современная классика) с белыми стенами, светлым паркетным полом и бежевым полом
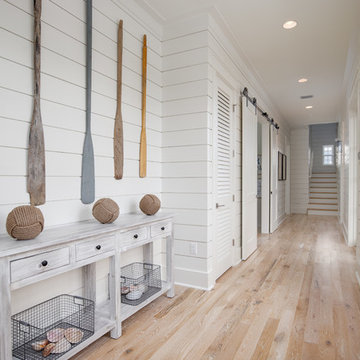
A coastal bedroom with shades of blue and gray. The wall consists of shiplap, coastal art, and shades of blue abstract art.
Пример оригинального дизайна: узкий коридор в морском стиле с белыми стенами, светлым паркетным полом и бежевым полом
Пример оригинального дизайна: узкий коридор в морском стиле с белыми стенами, светлым паркетным полом и бежевым полом
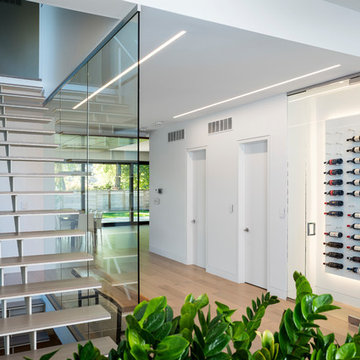
Идея дизайна: большой коридор в стиле модернизм с белыми стенами, светлым паркетным полом и бежевым полом
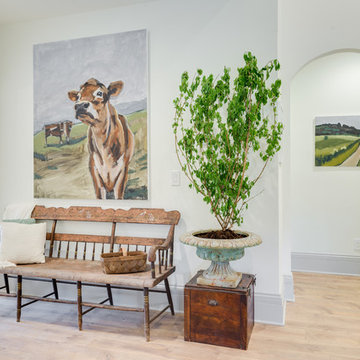
Свежая идея для дизайна: коридор среднего размера в стиле кантри с белыми стенами, светлым паркетным полом и бежевым полом - отличное фото интерьера
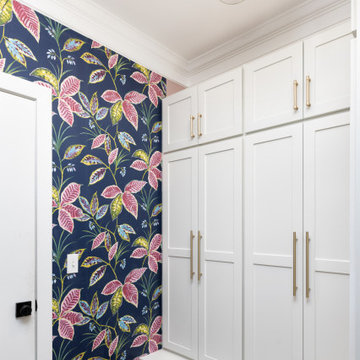
На фото: коридор с разноцветными стенами, светлым паркетным полом, бежевым полом и обоями на стенах с
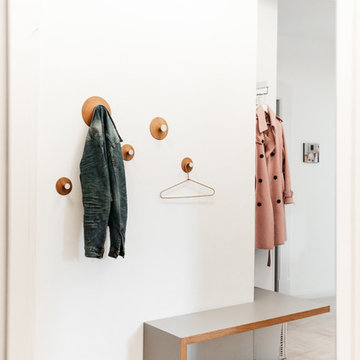
Fotografie: Johannes Schimpfhauser
На фото: маленький коридор в скандинавском стиле с белыми стенами и бежевым полом для на участке и в саду с
На фото: маленький коридор в скандинавском стиле с белыми стенами и бежевым полом для на участке и в саду с
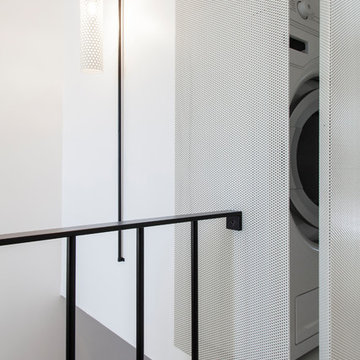
Photo : BCDF Studio
Пример оригинального дизайна: коридор среднего размера в современном стиле с белыми стенами, светлым паркетным полом и бежевым полом
Пример оригинального дизайна: коридор среднего размера в современном стиле с белыми стенами, светлым паркетным полом и бежевым полом
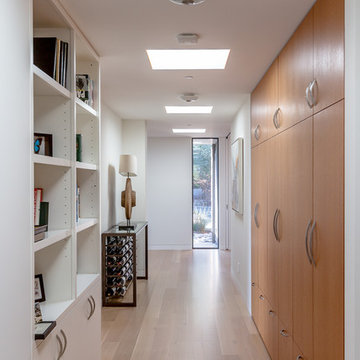
Main hallway looking back to the front entry, shows what we like to do, provide a lot of built-in storage and bookshelves for display. And, introducing new skylights to brighten what could be a dark space.
Philip Liang Photography
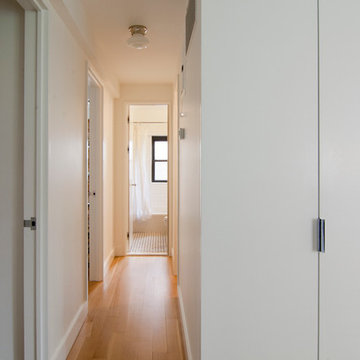
full height offset pivot hinge closet doors in a foyer - hallway. quartersawn natural hardwood white oak flooring. simply white walls. schoolhouse electric lighting. rajack hardware and edge pulls
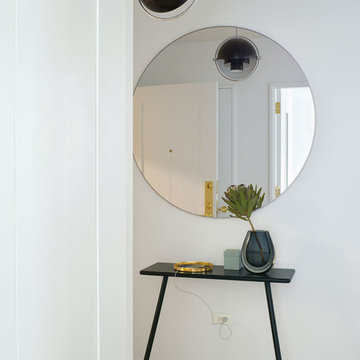
Find out more about how Yaiza Armbruster of Atelier Armbruster collaborated with Design Within Reach to furnish the fictional home of Clarke Kent in The Standish in Brooklyn Heights.
Check out the Feb 2018 Catalog or read the story here http://www.dwr.com/interiors-standish
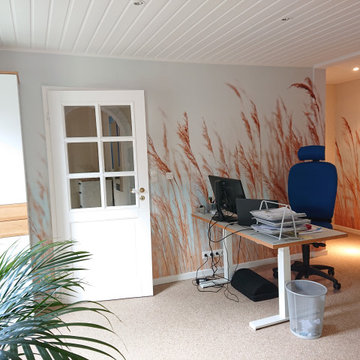
Die Liebe zum Meer sollte sich im Konzept wiederfinden. Die Bauherren haben sich mit Begeisterung für Steinteppich entschieden, den ich ihnen vorgestellt habe. Der Bodenbelag ist durchgängig durch das gesamte Erdgeschoss verlegt worden. Bei Steinteppich entfällt ein Fugenbild, wass kleine Räume größer erscheinen lässt.
Der Homeoffice-Platz verfügt nun über einen Ausblick und ist besser getrennt vom Wohnbereich. Damit fällt das Abschalten nach getaner Arbeit leichter. Optisch vergrößert wird der Raum durch die Bildtapete, die ebenfalls das geliebte Meerthema wieder aufgreift. Vor den Schreibtisch wird noch ein Raumteiler mit Pflanzen platziert.
www.interior-designerin.com
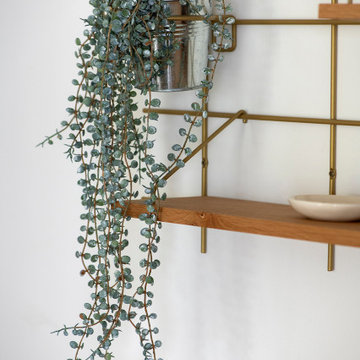
Notre projet Jaurès est incarne l’exemple du cocon parfait pour une petite famille.
Une pièce de vie totalement ouverte mais avec des espaces bien séparés. On retrouve le blanc et le bois en fil conducteur. Le bois, aux sous-tons chauds, se retrouve dans le parquet, la table à manger, les placards de cuisine ou les objets de déco. Le tout est fonctionnel et bien pensé.
Dans tout l’appartement, on retrouve des couleurs douces comme le vert sauge ou un bleu pâle, qui nous emportent dans une ambiance naturelle et apaisante.
Un nouvel intérieur parfait pour cette famille qui s’agrandit.
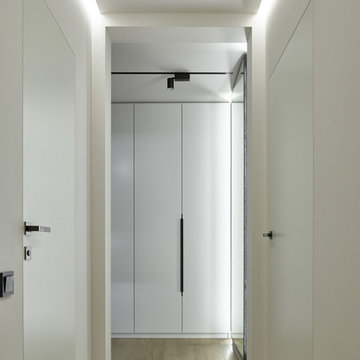
Интерьер коридора.
Встроенные шкафы изготовлены индивидуально по эскизам авторов.
Авторский коллектив : Екатерина Вязьминова, Иван Сельвинский
Фото : Сергей Ананьев
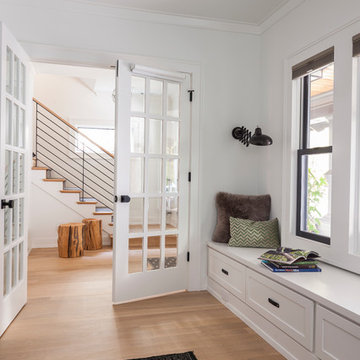
Interior Design by ecd Design LLC
This newly remodeled home was transformed top to bottom. It is, as all good art should be “A little something of the past and a little something of the future.” We kept the old world charm of the Tudor style, (a popular American theme harkening back to Great Britain in the 1500’s) and combined it with the modern amenities and design that many of us have come to love and appreciate. In the process, we created something truly unique and inspiring.
RW Anderson Homes is the premier home builder and remodeler in the Seattle and Bellevue area. Distinguished by their excellent team, and attention to detail, RW Anderson delivers a custom tailored experience for every customer. Their service to clients has earned them a great reputation in the industry for taking care of their customers.
Working with RW Anderson Homes is very easy. Their office and design team work tirelessly to maximize your goals and dreams in order to create finished spaces that aren’t only beautiful, but highly functional for every customer. In an industry known for false promises and the unexpected, the team at RW Anderson is professional and works to present a clear and concise strategy for every project. They take pride in their references and the amount of direct referrals they receive from past clients.
RW Anderson Homes would love the opportunity to talk with you about your home or remodel project today. Estimates and consultations are always free. Call us now at 206-383-8084 or email Ryan@rwandersonhomes.com.
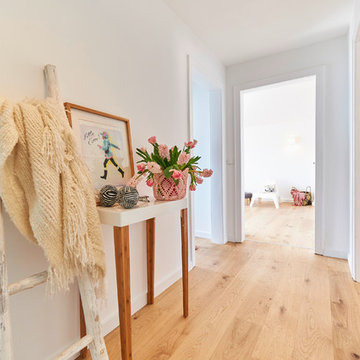
Cora Tschangizian
Стильный дизайн: коридор среднего размера в скандинавском стиле с белыми стенами, светлым паркетным полом и бежевым полом - последний тренд
Стильный дизайн: коридор среднего размера в скандинавском стиле с белыми стенами, светлым паркетным полом и бежевым полом - последний тренд
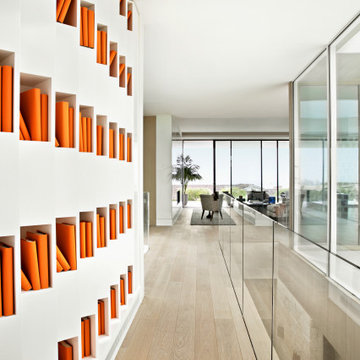
На фото: коридор в современном стиле с белыми стенами, светлым паркетным полом и бежевым полом с
Белый коридор с бежевым полом – фото дизайна интерьера
6
