Белая столовая с полом из известняка – фото дизайна интерьера
Сортировать:
Бюджет
Сортировать:Популярное за сегодня
21 - 40 из 273 фото
1 из 3
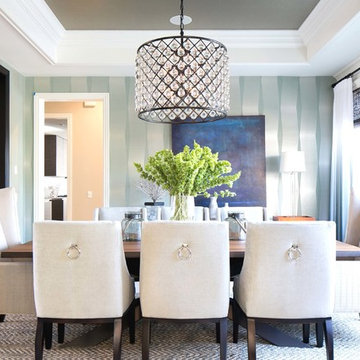
На фото: кухня-столовая среднего размера в современном стиле с синими стенами и полом из известняка без камина с
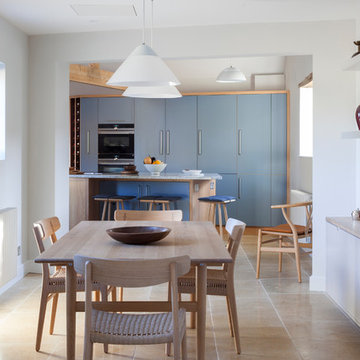
Our clients had inherited a dated, dark and cluttered kitchen that was in need of modernisation. With an open mind and a blank canvas, we were able to achieve this Scandinavian inspired masterpiece.
A light cobalt blue features on the island unit and tall doors, whilst the white walls and ceiling give an exceptionally airy feel without being too clinical, in part thanks to the exposed timber lintels and roof trusses.
Having been instructed to renovate the dining area and living room too, we've been able to create a place of rest and relaxation, turning old country clutter into new Scandinavian simplicity.
Marc Wilson
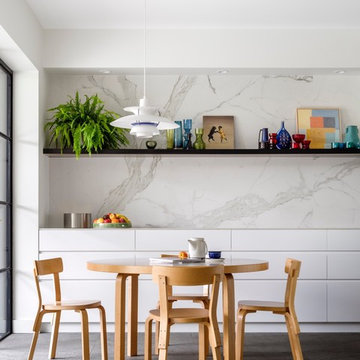
Justin Alexander
Пример оригинального дизайна: большая кухня-столовая в современном стиле с полом из известняка и белыми стенами
Пример оригинального дизайна: большая кухня-столовая в современном стиле с полом из известняка и белыми стенами
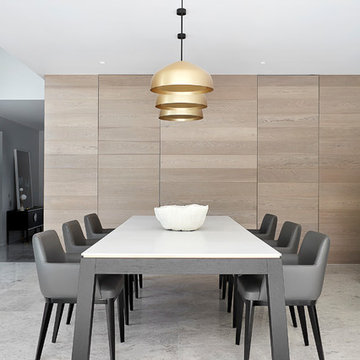
Photography: Jack Lovel
На фото: большая гостиная-столовая в современном стиле с бежевыми стенами, полом из известняка и серым полом
На фото: большая гостиная-столовая в современном стиле с бежевыми стенами, полом из известняка и серым полом
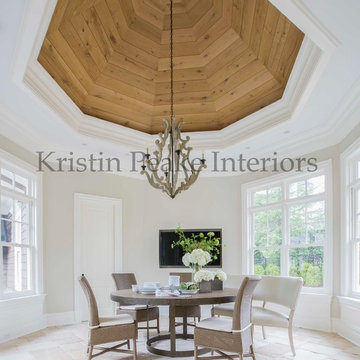
Источник вдохновения для домашнего уюта: кухня-столовая среднего размера в классическом стиле с бежевыми стенами и полом из известняка
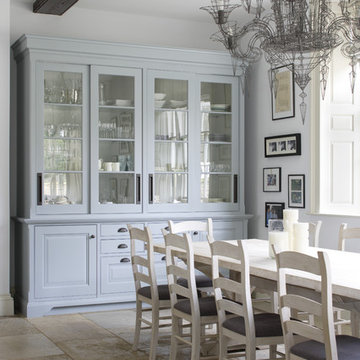
This Queen Anne House, in the heart of the Cotswolds, was added to and altered in the mid 19th and 20th centuries. More recently the current owners undertook a major refurbishment project to rationalise the layout and modernise the house for 21st century living. Artichoke was commissioned to design this new bespoke kitchen as well as the scullery, dressing rooms and bootroom.
Primary materials: Antiqued oak furniture. Carrara marble and stainless steel worktops. Burnished nickel cabinet ironmongery. Bespoke stainless steel sink. Maple wood end grained chopping block. La Cornue range oven with chrome detailing. Hand painted dresser with bronze cabinet fittings.

With a window opening to the back of this mountainside residence, the dining room is awash in natural light. A custom walnut table by Peter Thomas Designs and glass pendant lighting anchor the space. The painting is by Stephanie Shank.
Project Details // Straight Edge
Phoenix, Arizona
Architecture: Drewett Works
Builder: Sonora West Development
Interior design: Laura Kehoe
Landscape architecture: Sonoran Landesign
Photographer: Laura Moss
Table: Peter Thomas Designs
Painting: Costello Gallery
https://www.drewettworks.com/straight-edge/
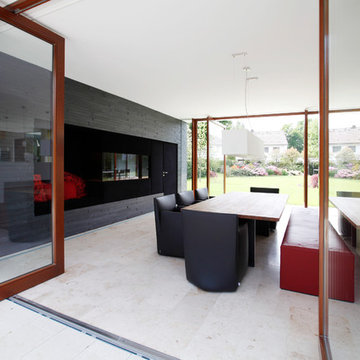
"Wir wohnen von innen nach außen..."
- diese ersten Worte der Bauherren zu ihrem Wohnwunsch wurden zu unserem Entwurfsthema:
Nicht die äußerliche Repräsentation, sondern die nutzbaren Werte für
die Bewohner bestimmen die Entwurfsentscheidungen.
Der winkelförmige Baukörper definiert Aussenräume verschiedener Qualitäten:
Den unantastbaren Raum mit seiner ruhigen Kiesfläche; den Sonnen- und Spielgarten mit der weiten, aber gefassten Grünfläche und den Wirtschaftshof, belebt vom Lichtspiel des Blattwerks der hohen Bestandsbäume.
Das Erdgeschoss ist großflächig verglast und so fließt zu ebener Erde der Aussenraum durch den Innenraum.
Das Obergeschoss hingegen gibt sich dreiseitig weitestgehend geschlossen und bietet die Rückzugsmöglichkeiten. Nur zur Südsonne öffnen sich die Räume zu dem sich über die gesamte Länge erstreckenden Balkon.
Das gewölbte Dach leitet das Licht tief in die Räume und über verglaste Oberlichter in den verbindenden Flur. Zusammen mit den das Licht filternden Sonnenschutzlamellen verleiht die Dachform dem Haus ein südländisches Ambiente - ebenfalls ein Bauherrenwunsch.
nach Norden schließt sich das Gebäude zur Nachbarschaft, gerichtete Leibungen leiten die Ausblicke.
Ein fein abgestimmter Farb- und Materialkanon der Oberflächen und Einbaumöbel im Inneren, sowie die sorgfältige Durcharbeitung mit "verdeckten" Details runden den Eindruck ab.
ein Refugium - "...von innen nach außen...".
Fotos : Cornelis Gollhardt Fotografie.
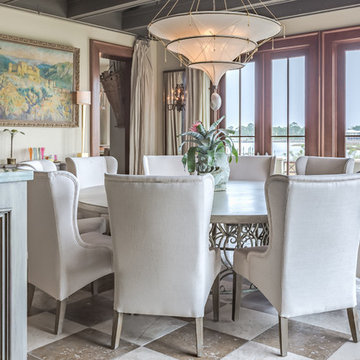
An Architectural and Interior Design Masterpiece! This luxurious waterfront estate resides on 4 acres of a private peninsula, surrounded by 3 sides of an expanse of water with unparalleled, panoramic views. 1500 ft of private white sand beach, private pier and 2 boat slips on Ono Harbor. Spacious, exquisite formal living room, dining room, large study/office with mahogany, built in bookshelves. Family Room with additional breakfast area. Guest Rooms share an additional Family Room. Unsurpassed Master Suite with water views of Bellville Bay and Bay St. John featuring a marble tub, custom tile outdoor shower, and dressing area. Expansive outdoor living areas showcasing a saltwater pool with swim up bar and fire pit. The magnificent kitchen offers access to a butler pantry, balcony and an outdoor kitchen with sitting area. This home features Brazilian Wood Floors and French Limestone Tiles throughout. Custom Copper handrails leads you to the crow's nest that offers 360degree views.
Photos: Shawn Seals, Fovea 360 LLC
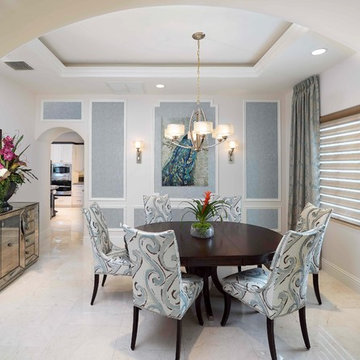
Formal Dining room allow for a more intimate evenings with close friends and family. A mono-cromainc color, with a mix of patterns and textures keeps the room formal but not unfriendly.
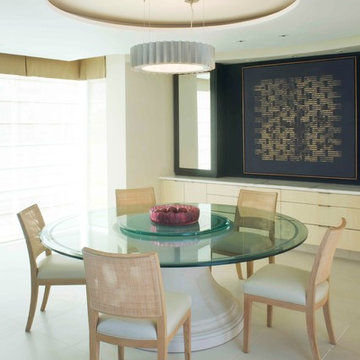
Cast stone pedestal support the glass top for 8. Rond ceiling reveal reflects table and frame pendant. The buffet is a continuation of the kitchen cabinetry ,and the black was frames the painting by Vicente Rojo.
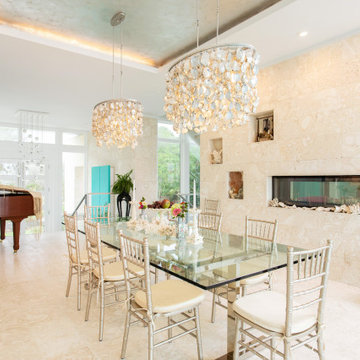
Свежая идея для дизайна: большая отдельная столовая в стиле фьюжн с бежевыми стенами, полом из известняка, двусторонним камином, фасадом камина из каменной кладки, бежевым полом и многоуровневым потолком - отличное фото интерьера
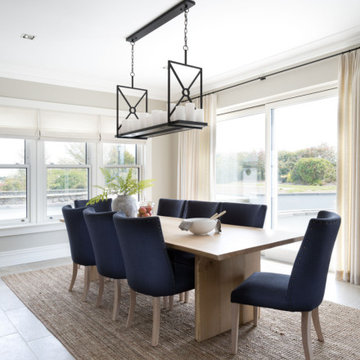
subtle colours and beautiful sold wood furniture were combined with clean lines, pale Nordic woods, and plenty of eye catching lighting and art throughout
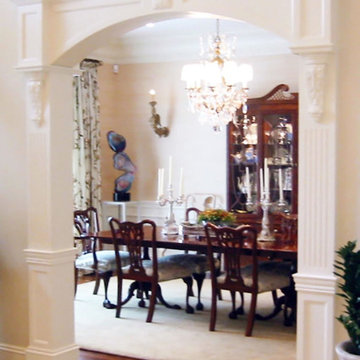
foyer / builder - cmd corp.
На фото: большая столовая в классическом стиле с белыми стенами, полом из известняка и бежевым полом
На фото: большая столовая в классическом стиле с белыми стенами, полом из известняка и бежевым полом
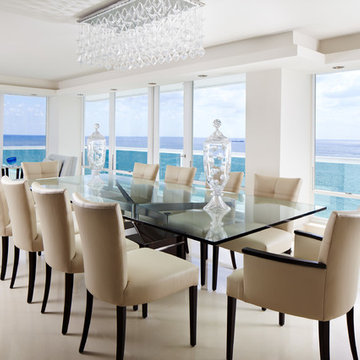
Sargent Architectural Photography
На фото: кухня-столовая среднего размера в современном стиле с белыми стенами и полом из известняка без камина
На фото: кухня-столовая среднего размера в современном стиле с белыми стенами и полом из известняка без камина
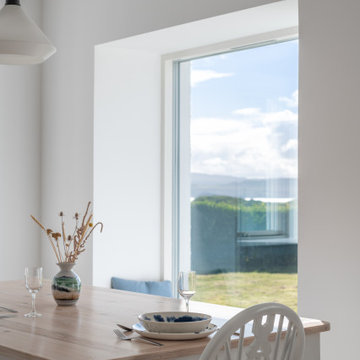
Dining room with window seat.
Стильный дизайн: маленькая кухня-столовая в классическом стиле с белыми стенами, полом из известняка и бежевым полом без камина для на участке и в саду - последний тренд
Стильный дизайн: маленькая кухня-столовая в классическом стиле с белыми стенами, полом из известняка и бежевым полом без камина для на участке и в саду - последний тренд
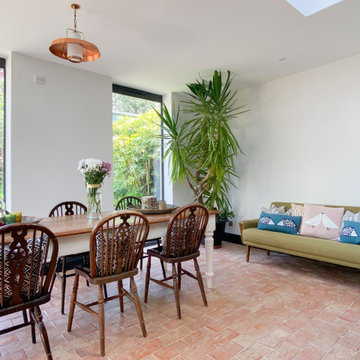
We designed a contemporary rear extension to open the dark kitchen and create a bright open plan dining room. The extension features fixed glazing panels and a large door opening to flood the space with light.
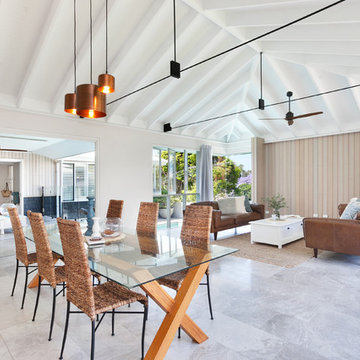
Hall Constructions NSW, Built Traditional/Contemporary style Home. Built in Wamberal, Central Coast NSW.
Идея дизайна: гостиная-столовая в стиле ретро с белыми стенами и полом из известняка
Идея дизайна: гостиная-столовая в стиле ретро с белыми стенами и полом из известняка

Photo by Chris Snook
На фото: большая столовая в классическом стиле с серыми стенами, полом из известняка, печью-буржуйкой, фасадом камина из штукатурки, бежевым полом, кессонным потолком и кирпичными стенами с
На фото: большая столовая в классическом стиле с серыми стенами, полом из известняка, печью-буржуйкой, фасадом камина из штукатурки, бежевым полом, кессонным потолком и кирпичными стенами с
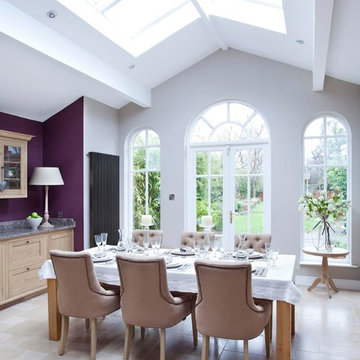
Пример оригинального дизайна: столовая в стиле неоклассика (современная классика) с фиолетовыми стенами, полом из известняка и бежевым полом
Белая столовая с полом из известняка – фото дизайна интерьера
2