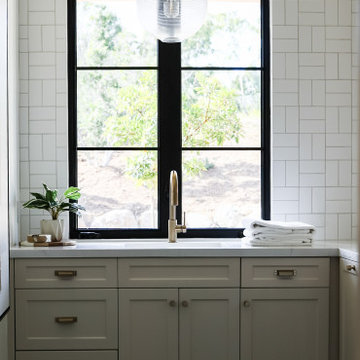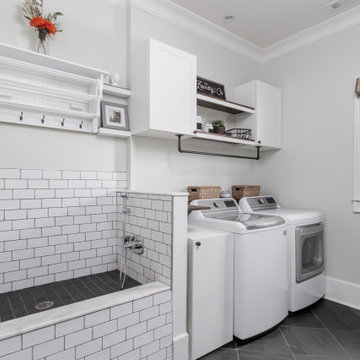Белая прачечная – фото дизайна интерьера
Сортировать:
Бюджет
Сортировать:Популярное за сегодня
241 - 260 из 35 010 фото
1 из 2
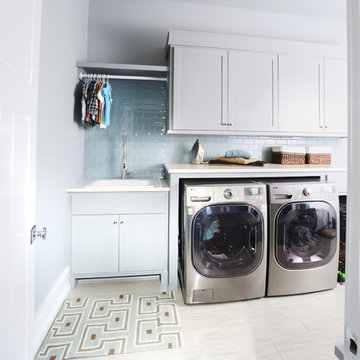
Preliminary architecture renderings were given to Obelisk Home with a challenge. The homeowners needed us to create an unusual but family friendly home, but also a home-based business functioning environment. Working with the architect, modifications were made to incorporate the desired functions for the family. Starting with the exterior, including landscape design, stone, brick and window selections a one-of-a-kind home was created. Every detail of the interior was created with the homeowner and the Obelisk Home design team.
Furnishings, art, accessories, and lighting were provided through Obelisk Home. We were challenged to incorporate existing furniture. So the team repurposed, re-finished and worked these items into the new plan. Custom paint colors and upholstery were purposely blended to add cohesion. Custom light fixtures were designed and manufactured for the main living areas giving the entire home a unique and personal feel.
Photos by Jeremy Mason McGraw

After the renovation, the dogs have their own personal bowls and a customized washing area for when they come in from outside. The standing height dog washing station includes a Sterling shower base and Delta wall mount hand shower for easy washing without back pain. Even better, the lower cabinet opens up exposing retractable stairs for the retrievers’ easy access to bathing. An Elkay under mount sink for fresh water and easy draining was complimented by a Kohler Purist Lavatory faucet. These dogs quite possibly are the only ones with their own under mount sink!
Plato Prelude cabinets provide plenty of cabinet space for dog food and other items. One golden retriever and four flat coated retrievers = a lot of food storage needs! To the left of the washing station is a food prep area and a medication storage location to keep everything organized.
Porcelain fired earth ceramics 18" field tile was installed for a durable floor. An LG Hi-Macs Volcanics Solid Surface material was used on the counter tops featuring built-in food bowls.
The dogs love the new amenities but the homeowners have a spectacular kitchen, improved dining/coffee experience, an efficient flow from the kitchen to the backyard, and functional designs to make their life easier.
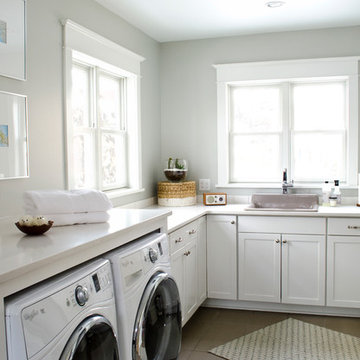
Пример оригинального дизайна: угловая прачечная среднего размера в классическом стиле с накладной мойкой, фасадами в стиле шейкер, белыми фасадами, серыми стенами, полом из керамической плитки, со стиральной и сушильной машиной рядом и белой столешницей

Dave Adams Photography
Свежая идея для дизайна: огромная отдельная, угловая прачечная в классическом стиле с белыми фасадами, врезной мойкой, фасадами в стиле шейкер, столешницей из кварцевого агломерата, белыми стенами, мраморным полом, со стиральной и сушильной машиной рядом и серым полом - отличное фото интерьера
Свежая идея для дизайна: огромная отдельная, угловая прачечная в классическом стиле с белыми фасадами, врезной мойкой, фасадами в стиле шейкер, столешницей из кварцевого агломерата, белыми стенами, мраморным полом, со стиральной и сушильной машиной рядом и серым полом - отличное фото интерьера

Bethany Nauert Photography
Пример оригинального дизайна: угловая прачечная в классическом стиле с серыми фасадами, фасадами с утопленной филенкой, со стиральной и сушильной машиной рядом и белой столешницей
Пример оригинального дизайна: угловая прачечная в классическом стиле с серыми фасадами, фасадами с утопленной филенкой, со стиральной и сушильной машиной рядом и белой столешницей
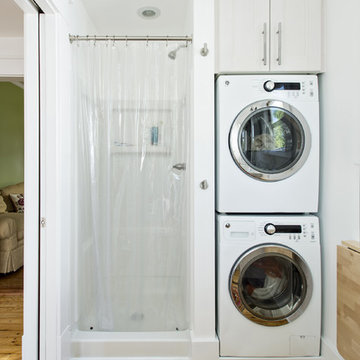
Construction by Deep Creek Builders.
Photography by Andrew Hyslop.
Идея дизайна: универсальная комната в классическом стиле с с сушильной машиной на стиральной машине
Идея дизайна: универсальная комната в классическом стиле с с сушильной машиной на стиральной машине
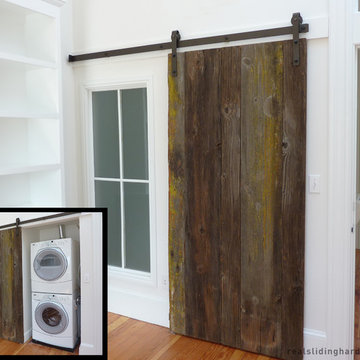
This is a Custom Rustic Plank Door that is made from old barn wood. The hardware used in this project is the Classic Flat Track Kit.
Источник вдохновения для домашнего уюта: прачечная в классическом стиле
Источник вдохновения для домашнего уюта: прачечная в классическом стиле

Свежая идея для дизайна: параллельная, отдельная прачечная в современном стиле с врезной мойкой, белыми стенами, со стиральной и сушильной машиной рядом, белыми фасадами и серым полом - отличное фото интерьера
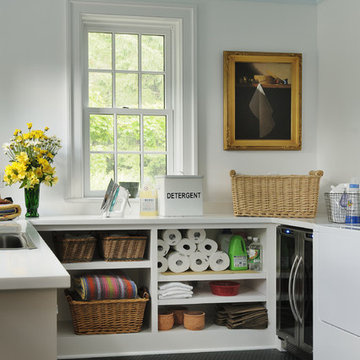
Photography by Rob Karosis
Свежая идея для дизайна: прачечная в классическом стиле с открытыми фасадами, белыми фасадами, белыми стенами, черным полом и белой столешницей - отличное фото интерьера
Свежая идея для дизайна: прачечная в классическом стиле с открытыми фасадами, белыми фасадами, белыми стенами, черным полом и белой столешницей - отличное фото интерьера
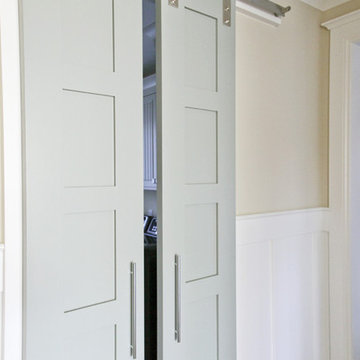
Photos by Patrick Gietzen
Свежая идея для дизайна: прачечная в классическом стиле - отличное фото интерьера
Свежая идея для дизайна: прачечная в классическом стиле - отличное фото интерьера
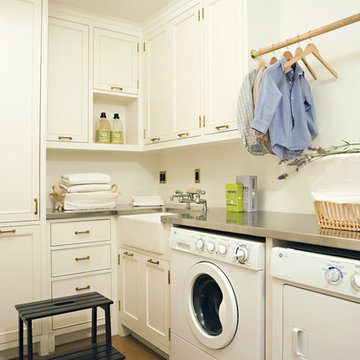
Karyn Millet Photography
Источник вдохновения для домашнего уюта: прачечная в классическом стиле с с полувстраиваемой мойкой (с передним бортиком), столешницей из нержавеющей стали и белыми фасадами
Источник вдохновения для домашнего уюта: прачечная в классическом стиле с с полувстраиваемой мойкой (с передним бортиком), столешницей из нержавеющей стали и белыми фасадами
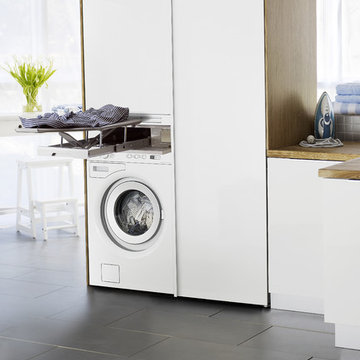
Свежая идея для дизайна: прачечная в современном стиле - отличное фото интерьера

Modern luxury meets warm farmhouse in this Southampton home! Scandinavian inspired furnishings and light fixtures create a clean and tailored look, while the natural materials found in accent walls, casegoods, the staircase, and home decor hone in on a homey feel. An open-concept interior that proves less can be more is how we’d explain this interior. By accentuating the “negative space,” we’ve allowed the carefully chosen furnishings and artwork to steal the show, while the crisp whites and abundance of natural light create a rejuvenated and refreshed interior.
This sprawling 5,000 square foot home includes a salon, ballet room, two media rooms, a conference room, multifunctional study, and, lastly, a guest house (which is a mini version of the main house).
Project Location: Southamptons. Project designed by interior design firm, Betty Wasserman Art & Interiors. From their Chelsea base, they serve clients in Manhattan and throughout New York City, as well as across the tri-state area and in The Hamptons.
For more about Betty Wasserman, click here: https://www.bettywasserman.com/
To learn more about this project, click here: https://www.bettywasserman.com/spaces/southampton-modern-farmhouse/

На фото: параллельная универсальная комната в стиле неоклассика (современная классика) с фасадами в стиле шейкер, белыми фасадами, серыми стенами, паркетным полом среднего тона, со стиральной и сушильной машиной рядом, коричневым полом, белой столешницей и обоями на стенах с

Стильный дизайн: отдельная, параллельная прачечная среднего размера в стиле неоклассика (современная классика) с врезной мойкой, фасадами в стиле шейкер, серыми фасадами, белыми стенами, паркетным полом среднего тона, со стиральной и сушильной машиной рядом, бежевым полом и белой столешницей - последний тренд

На фото: большая отдельная, угловая прачечная в стиле кантри с накладной мойкой, фасадами в стиле шейкер, зелеными фасадами, столешницей из кварцевого агломерата, белыми стенами, полом из керамогранита, со стиральной и сушильной машиной рядом, серым полом и белой столешницей с
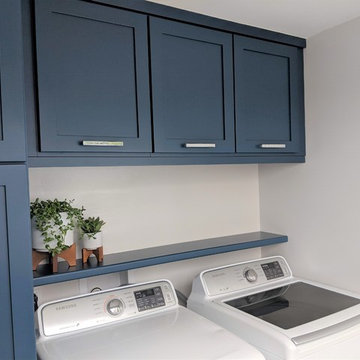
Creating more Storage for everything in this small space was the challenge!
Tall linen cabinets and cleaning supplies, makes this space beautiful & functional.

Picture Perfect House
Свежая идея для дизайна: большая параллельная универсальная комната в стиле неоклассика (современная классика) с накладной мойкой, плоскими фасадами, белыми фасадами, столешницей из кварцевого агломерата, серыми стенами, темным паркетным полом, со стиральной и сушильной машиной рядом, коричневым полом и серой столешницей - отличное фото интерьера
Свежая идея для дизайна: большая параллельная универсальная комната в стиле неоклассика (современная классика) с накладной мойкой, плоскими фасадами, белыми фасадами, столешницей из кварцевого агломерата, серыми стенами, темным паркетным полом, со стиральной и сушильной машиной рядом, коричневым полом и серой столешницей - отличное фото интерьера
Белая прачечная – фото дизайна интерьера
13
