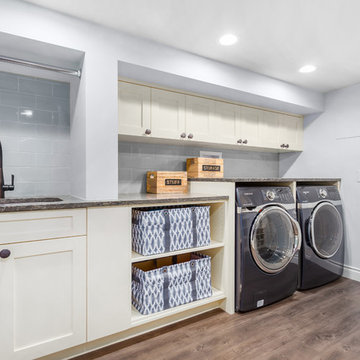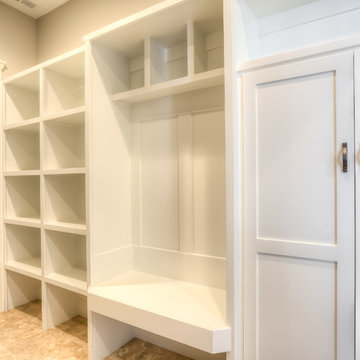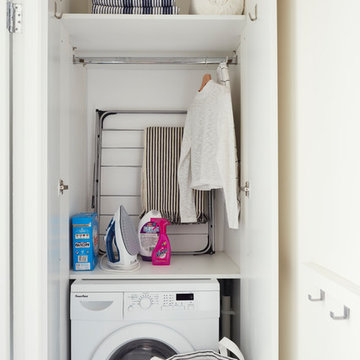Белая прачечная с полом из винила – фото дизайна интерьера
Сортировать:
Бюджет
Сортировать:Популярное за сегодня
1 - 20 из 478 фото

AV Architects + Builders
Location: Falls Church, VA, USA
Our clients were a newly-wed couple looking to start a new life together. With a love for the outdoors and theirs dogs and cats, we wanted to create a design that wouldn’t make them sacrifice any of their hobbies or interests. We designed a floor plan to allow for comfortability relaxation, any day of the year. We added a mudroom complete with a dog bath at the entrance of the home to help take care of their pets and track all the mess from outside. We added multiple access points to outdoor covered porches and decks so they can always enjoy the outdoors, not matter the time of year. The second floor comes complete with the master suite, two bedrooms for the kids with a shared bath, and a guest room for when they have family over. The lower level offers all the entertainment whether it’s a large family room for movie nights or an exercise room. Additionally, the home has 4 garages for cars – 3 are attached to the home and one is detached and serves as a workshop for him.
The look and feel of the home is informal, casual and earthy as the clients wanted to feel relaxed at home. The materials used are stone, wood, iron and glass and the home has ample natural light. Clean lines, natural materials and simple details for relaxed casual living.
Stacy Zarin Photography

Lead Designer: Vawn Greany - Collaborative Interiors / Co-Designer: Trisha Gaffney Interiors / Cabinets: Dura Supreme provided by Collaborative Interiors / Contractor: Homeworks by Kelly / Photography: DC Photography

Источник вдохновения для домашнего уюта: прачечная среднего размера в стиле модернизм с серыми стенами и полом из винила

Свежая идея для дизайна: п-образная универсальная комната в скандинавском стиле с открытыми фасадами, белыми фасадами, белыми стенами, полом из винила, с сушильной машиной на стиральной машине, серым полом, потолком с обоями и обоями на стенах - отличное фото интерьера

Designed for entertaining and family gatherings, the open floor plan connects the different levels of the home to outdoor living spaces. A private patio to the side of the home is connected to both levels by a mid-level entrance on the stairway. This access to the private outdoor living area provides a step outside of the traditional condominium lifestyle into a new desirable, high-end stand-alone condominium.

На фото: параллельная универсальная комната среднего размера в стиле неоклассика (современная классика) с врезной мойкой, фасадами в стиле шейкер, зелеными фасадами, мраморной столешницей, белыми стенами, полом из винила, со стиральной и сушильной машиной рядом, серым полом и серой столешницей

HD Open House
Свежая идея для дизайна: параллельная универсальная комната среднего размера в стиле кантри с накладной мойкой, фасадами в стиле шейкер, белыми фасадами, столешницей из ламината, серыми стенами, полом из винила, со стиральной и сушильной машиной рядом и бежевым полом - отличное фото интерьера
Свежая идея для дизайна: параллельная универсальная комната среднего размера в стиле кантри с накладной мойкой, фасадами в стиле шейкер, белыми фасадами, столешницей из ламината, серыми стенами, полом из винила, со стиральной и сушильной машиной рядом и бежевым полом - отличное фото интерьера

Philip Lauterbach
Источник вдохновения для домашнего уюта: маленькая прямая кладовка в скандинавском стиле с плоскими фасадами, белыми фасадами, белыми стенами, полом из винила, со стиральной машиной с сушилкой и белым полом для на участке и в саду
Источник вдохновения для домашнего уюта: маленькая прямая кладовка в скандинавском стиле с плоскими фасадами, белыми фасадами, белыми стенами, полом из винила, со стиральной машиной с сушилкой и белым полом для на участке и в саду

This was our 2016 Parade Home and our model home for our Cantera Cliffs Community. This unique home gets better and better as you pass through the private front patio courtyard and into a gorgeous entry. The study conveniently located off the entry can also be used as a fourth bedroom. A large walk-in closet is located inside the master bathroom with convenient access to the laundry room. The great room, dining and kitchen area is perfect for family gathering. This home is beautiful inside and out.
Jeremiah Barber

На фото: отдельная, прямая прачечная среднего размера в стиле неоклассика (современная классика) с накладной мойкой, фасадами с утопленной филенкой, белыми фасадами, столешницей из ламината, серыми стенами, полом из винила, со стиральной и сушильной машиной рядом, серым полом и коричневой столешницей

This long thin utility has one end for cleaning and washing items including an enclosed washer and dryer and a butler sink. The other end boasts and bootroom beanch and hanging area for getting ready and returning from long walks with the dogs.

Rich "Adriatic Sea" blue cabinets with matte black hardware, white formica countertops, matte black faucet and hardware, floor to ceiling wall cabinets, vinyl plank flooring, and separate toilet room.

На фото: маленькая отдельная, прямая прачечная в классическом стиле с монолитной мойкой, фасадами в стиле шейкер, зелеными фасадами, столешницей из акрилового камня, белыми стенами, полом из винила и разноцветным полом для на участке и в саду

Interiors | Bria Hammel Interiors
Builder | Copper Creek MN
Architect | David Charlez Designs
Photographer | Laura Rae Photography
На фото: большая отдельная, угловая прачечная в стиле кантри с накладной мойкой, плоскими фасадами, белыми фасадами, столешницей из ламината, полом из винила, с сушильной машиной на стиральной машине и серыми стенами
На фото: большая отдельная, угловая прачечная в стиле кантри с накладной мойкой, плоскими фасадами, белыми фасадами, столешницей из ламината, полом из винила, с сушильной машиной на стиральной машине и серыми стенами

На фото: отдельная, прямая прачечная среднего размера в морском стиле с врезной мойкой, фасадами с выступающей филенкой, белыми фасадами, гранитной столешницей, синими стенами, полом из винила, со стиральной и сушильной машиной рядом, серым полом и серой столешницей

Пример оригинального дизайна: маленькая отдельная, параллельная прачечная в стиле модернизм с врезной мойкой, фасадами в стиле шейкер, белыми фасадами, столешницей из ламината, серыми стенами, полом из винила, со стиральной и сушильной машиной рядом, серым полом и серой столешницей для на участке и в саду

For the laundry room, we designed the space to incorporate a new stackable washer and dryer. In addition, we installed new upper cabinets that were extended to the ceiling for additional storage.

На фото: отдельная, угловая прачечная среднего размера в стиле кантри с накладной мойкой, фасадами в стиле шейкер, белыми фасадами, деревянной столешницей, белыми стенами, полом из винила, со стиральной машиной с сушилкой, серым полом и коричневой столешницей

Santa Barbara Laundry Room - Coastal vibes with clean, contemporary esthetic
Пример оригинального дизайна: отдельная, прямая прачечная среднего размера в морском стиле с врезной мойкой, плоскими фасадами, серыми фасадами, столешницей из кварцевого агломерата, синим фартуком, фартуком из стеклянной плитки, белыми стенами, полом из винила, с сушильной машиной на стиральной машине, коричневым полом и белой столешницей
Пример оригинального дизайна: отдельная, прямая прачечная среднего размера в морском стиле с врезной мойкой, плоскими фасадами, серыми фасадами, столешницей из кварцевого агломерата, синим фартуком, фартуком из стеклянной плитки, белыми стенами, полом из винила, с сушильной машиной на стиральной машине, коричневым полом и белой столешницей

На фото: маленькая параллельная универсальная комната в стиле кантри с врезной мойкой, фасадами с выступающей филенкой, белыми фасадами, гранитной столешницей, белым фартуком, фартуком из керамической плитки, бежевыми стенами, полом из винила, с сушильной машиной на стиральной машине, бежевым полом, белой столешницей и обоями на стенах для на участке и в саду с
Белая прачечная с полом из винила – фото дизайна интерьера
1