Белая прачечная с фиолетовыми стенами – фото дизайна интерьера
Сортировать:Популярное за сегодня
1 - 16 из 16 фото

Our client came across Stephen Graver Ltd through a magazine advert and decided to visit the studio in Steeple Ashton, Wiltshire. They have lived in the same house for 20 years where their existing oven had finally given up. They wanted a new range cooker so they decided to take the opportunity to rearrange and update the kitchen and utility room.
Stephen visited and gave some concept ideas that would include the range cooker they had always wanted, change the orientation of the utility room and ultimately make it more functional. Being a small area it was important that the kitchen could be “clever” when it came to storage, and we needed to house a small TV. With the our approach of “we can do anything” we cleverly built the TV into a bespoke end panel. In addition we also installed a new tiled floor, new LED lighting and power sockets.
Both rooms were re-plastered, decorated and prepared for the new kitchen on a timescale of six weeks, and most importantly on budget, which led to two very satisfied customers.

Renovation of existing basement space as a completely separate ADU (accessory dwelling unit) registered with the City of Portland. Clients plan to use the new space for short term rentals and potentially a rental on Airbnb.
Kuda Photography
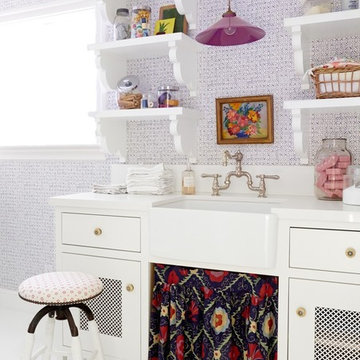
David Tsay for HGTV Magazine
Пример оригинального дизайна: отдельная прачечная в классическом стиле с с полувстраиваемой мойкой (с передним бортиком), фасадами в стиле шейкер, белыми фасадами, столешницей из кварцевого агломерата, фиолетовыми стенами, деревянным полом и белой столешницей
Пример оригинального дизайна: отдельная прачечная в классическом стиле с с полувстраиваемой мойкой (с передним бортиком), фасадами в стиле шейкер, белыми фасадами, столешницей из кварцевого агломерата, фиолетовыми стенами, деревянным полом и белой столешницей
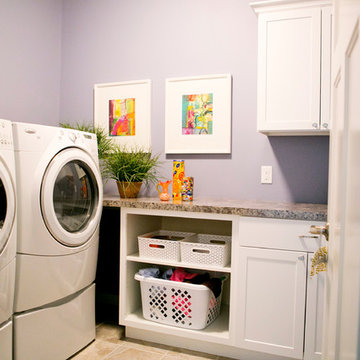
Стильный дизайн: отдельная, угловая прачечная среднего размера в стиле неоклассика (современная классика) с фасадами в стиле шейкер, белыми фасадами, столешницей из ламината, фиолетовыми стенами, полом из керамогранита и со стиральной и сушильной машиной рядом - последний тренд
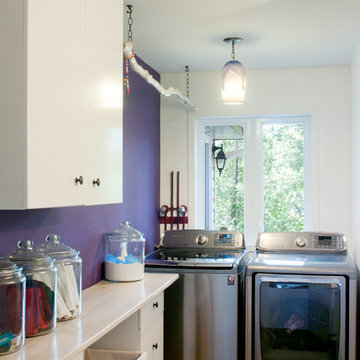
Floors by Martin Bouvier, Design by Karyn Dupuis, cabinets by Ikea.
Reclaimed barn wood counter and branch are white washed and varnished, as are the reclaimed stair spindles cut as feet for the cabinets.
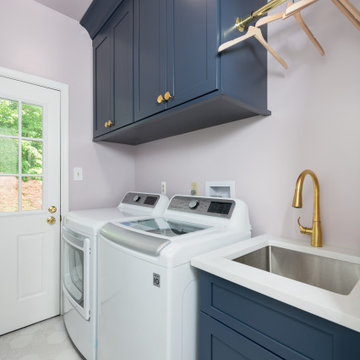
Идея дизайна: маленькая отдельная, прямая прачечная в стиле неоклассика (современная классика) с врезной мойкой, фасадами в стиле шейкер, синими фасадами, столешницей из кварцевого агломерата, розовым фартуком, фиолетовыми стенами, полом из керамогранита, со стиральной и сушильной машиной рядом, бежевым полом и белой столешницей для на участке и в саду
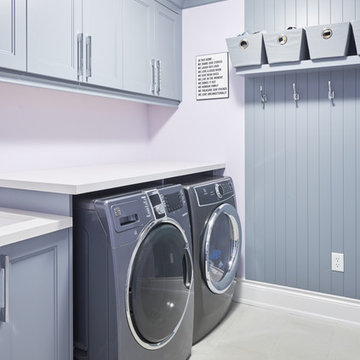
Свежая идея для дизайна: прямая универсальная комната среднего размера в современном стиле с врезной мойкой, фасадами в стиле шейкер, серыми фасадами, столешницей из кварцевого агломерата, фиолетовыми стенами, полом из керамогранита, со стиральной и сушильной машиной рядом, белым полом и белой столешницей - отличное фото интерьера
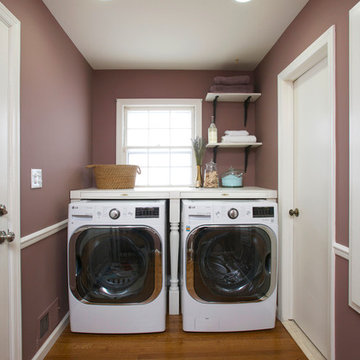
The new laundry room has a new LG washer and dryer along with retractable clothes hangers and more storage space.
Идея дизайна: маленькая отдельная, прямая прачечная в стиле неоклассика (современная классика) с деревянной столешницей, фиолетовыми стенами, паркетным полом среднего тона и со стиральной и сушильной машиной рядом для на участке и в саду
Идея дизайна: маленькая отдельная, прямая прачечная в стиле неоклассика (современная классика) с деревянной столешницей, фиолетовыми стенами, паркетным полом среднего тона и со стиральной и сушильной машиной рядом для на участке и в саду
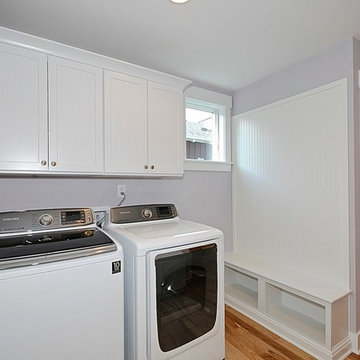
Источник вдохновения для домашнего уюта: параллельная универсальная комната в стиле кантри с белыми фасадами, гранитной столешницей, фиолетовыми стенами, светлым паркетным полом и со стиральной и сушильной машиной рядом
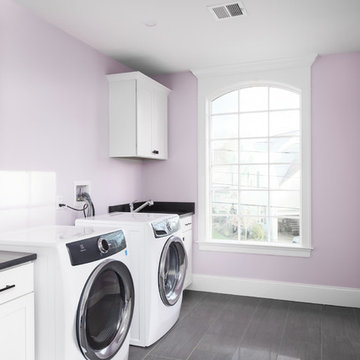
The fun purple walls in this client's dream laundry room has it all! lots of cabinet storage and counter space for folding laundry, as well as a sink and full sized w/d. Lots of windows provide lots of natural light.
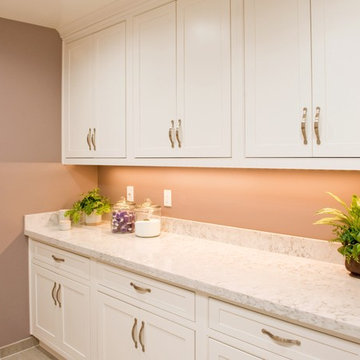
Свежая идея для дизайна: большая отдельная, п-образная прачечная в стиле неоклассика (современная классика) с врезной мойкой, фасадами с декоративным кантом, белыми фасадами, столешницей из кварцевого агломерата, фиолетовыми стенами, полом из керамогранита и со стиральной и сушильной машиной рядом - отличное фото интерьера
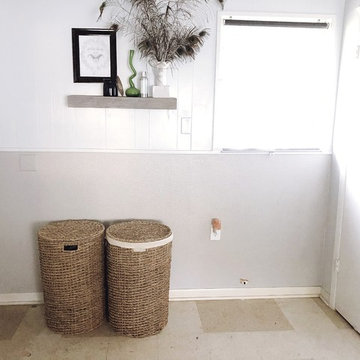
This hamper baskets, once hidden between junk, are now easily accessible. Which makes the whole laundry experience elevated. The floating shelf was also decluttered and what was added or left was for specific reasons i.e. used often, inspired the family.
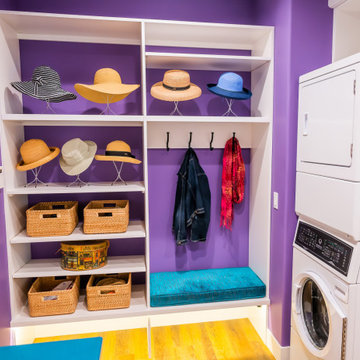
Incorporating bold colors and patterns, this project beautifully reflects our clients' dynamic personalities. Clean lines, modern elements, and abundant natural light enhance the home, resulting in a harmonious fusion of design and personality.
This laundry room is brought to life with vibrant violet accents, adding a touch of playfulness to the space. Despite its compact size, every inch is thoughtfully utilized, making it highly functional while maintaining its stylish appeal.
---
Project by Wiles Design Group. Their Cedar Rapids-based design studio serves the entire Midwest, including Iowa City, Dubuque, Davenport, and Waterloo, as well as North Missouri and St. Louis.
For more about Wiles Design Group, see here: https://wilesdesigngroup.com/
To learn more about this project, see here: https://wilesdesigngroup.com/cedar-rapids-modern-home-renovation

Fun and functional utility room with added storage
Источник вдохновения для домашнего уюта: большая отдельная прачечная в стиле модернизм с накладной мойкой, фасадами в стиле шейкер, темными деревянными фасадами, столешницей из кварцита, фиолетовыми стенами, полом из керамогранита, со стиральной и сушильной машиной рядом, бежевым полом и бежевой столешницей
Источник вдохновения для домашнего уюта: большая отдельная прачечная в стиле модернизм с накладной мойкой, фасадами в стиле шейкер, темными деревянными фасадами, столешницей из кварцита, фиолетовыми стенами, полом из керамогранита, со стиральной и сушильной машиной рядом, бежевым полом и бежевой столешницей
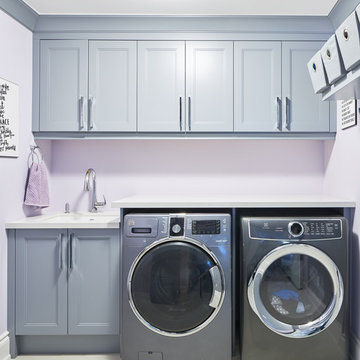
Свежая идея для дизайна: прямая универсальная комната среднего размера в современном стиле с врезной мойкой, фасадами в стиле шейкер, серыми фасадами, столешницей из кварцевого агломерата, фиолетовыми стенами, полом из керамогранита, со стиральной и сушильной машиной рядом, белым полом и белой столешницей - отличное фото интерьера
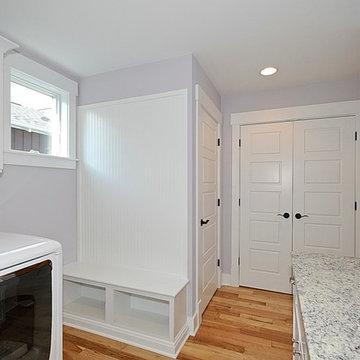
Идея дизайна: параллельная универсальная комната в стиле кантри с белыми фасадами, гранитной столешницей, фиолетовыми стенами, светлым паркетным полом и со стиральной и сушильной машиной рядом
Белая прачечная с фиолетовыми стенами – фото дизайна интерьера
1