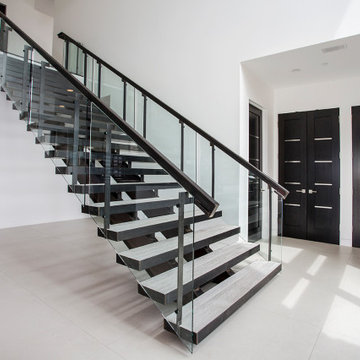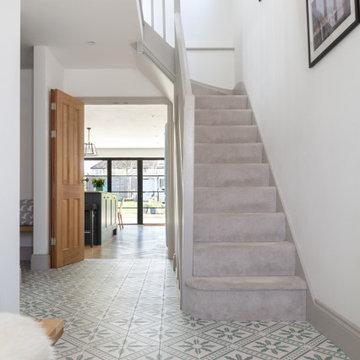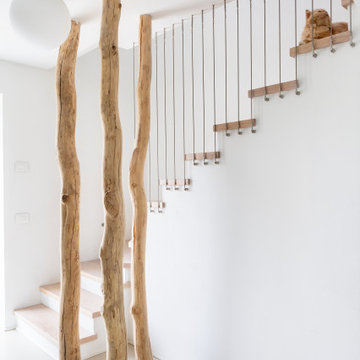Белая лестница – фото дизайна интерьера со средним бюджетом
Сортировать:
Бюджет
Сортировать:Популярное за сегодня
81 - 100 из 3 447 фото
1 из 3
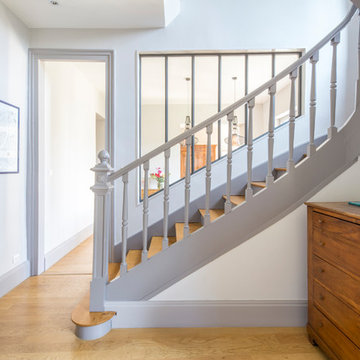
Pierre Coussié
Стильный дизайн: изогнутая деревянная лестница среднего размера в стиле неоклассика (современная классика) с деревянными ступенями и деревянными перилами - последний тренд
Стильный дизайн: изогнутая деревянная лестница среднего размера в стиле неоклассика (современная классика) с деревянными ступенями и деревянными перилами - последний тренд
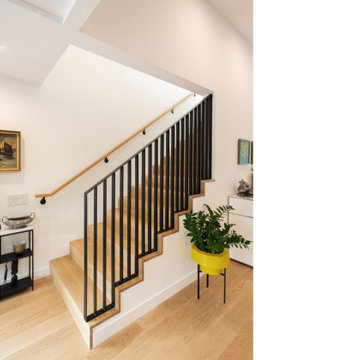
Стильный дизайн: прямая деревянная лестница среднего размера в современном стиле с деревянными ступенями и металлическими перилами - последний тренд
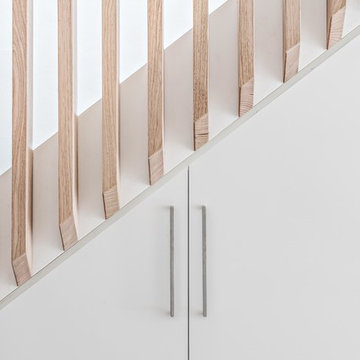
На фото: прямая лестница среднего размера в современном стиле с ступенями с ковровым покрытием, ковровыми подступенками и деревянными перилами
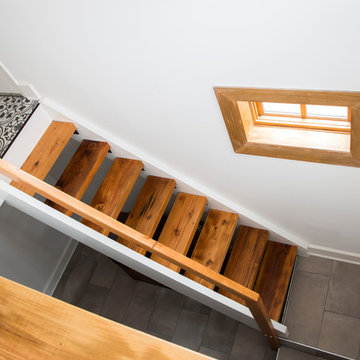
Courtney Apple
На фото: маленькая лестница в стиле фьюжн для на участке и в саду
На фото: маленькая лестница в стиле фьюжн для на участке и в саду
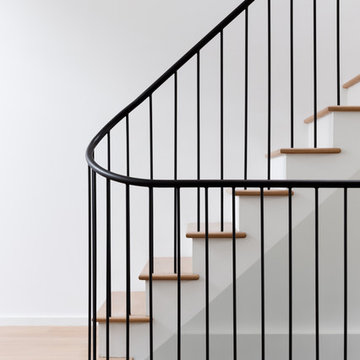
devon banks
Источник вдохновения для домашнего уюта: маленькая угловая лестница в современном стиле с деревянными ступенями, крашенными деревянными подступенками и металлическими перилами для на участке и в саду
Источник вдохновения для домашнего уюта: маленькая угловая лестница в современном стиле с деревянными ступенями, крашенными деревянными подступенками и металлическими перилами для на участке и в саду
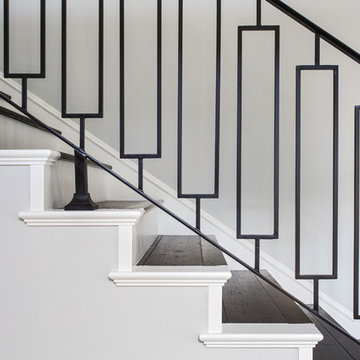
A rejuvenation project of the entire first floor of approx. 1700sq.
The kitchen was completely redone and redesigned with relocation of all major appliances, construction of a new functioning island and creating a more open and airy feeling in the space.
A "window" was opened from the kitchen to the living space to create a connection and practical work area between the kitchen and the new home bar lounge that was constructed in the living space.
New dramatic color scheme was used to create a "grandness" felling when you walk in through the front door and accent wall to be designated as the TV wall.
The stairs were completely redesigned from wood banisters and carpeted steps to a minimalistic iron design combining the mid-century idea with a bit of a modern Scandinavian look.
The old family room was repurposed to be the new official dinning area with a grand buffet cabinet line, dramatic light fixture and a new minimalistic look for the fireplace with 3d white tiles.
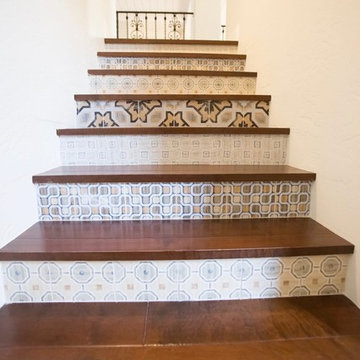
На фото: лестница среднего размера в стиле неоклассика (современная классика) с деревянными ступенями и подступенками из плитки
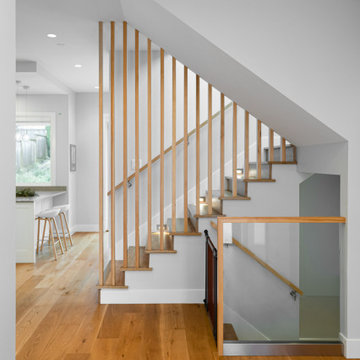
Пример оригинального дизайна: маленькая п-образная деревянная лестница в современном стиле с деревянными ступенями и деревянными перилами для на участке и в саду
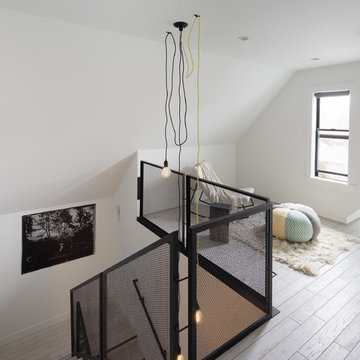
David Lauer
На фото: п-образная деревянная лестница среднего размера в современном стиле с деревянными ступенями и металлическими перилами
На фото: п-образная деревянная лестница среднего размера в современном стиле с деревянными ступенями и металлическими перилами
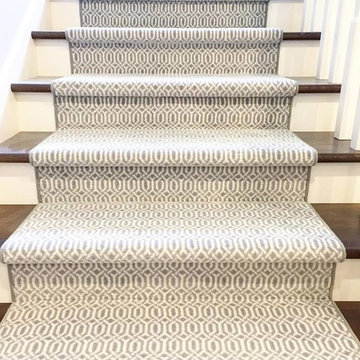
На фото: прямая лестница среднего размера в стиле неоклассика (современная классика) с ступенями с ковровым покрытием, крашенными деревянными подступенками и деревянными перилами
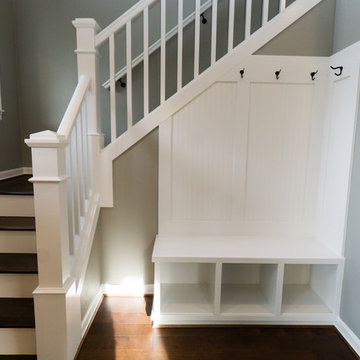
Jason Walchli
Свежая идея для дизайна: маленькая лестница в классическом стиле для на участке и в саду - отличное фото интерьера
Свежая идея для дизайна: маленькая лестница в классическом стиле для на участке и в саду - отличное фото интерьера
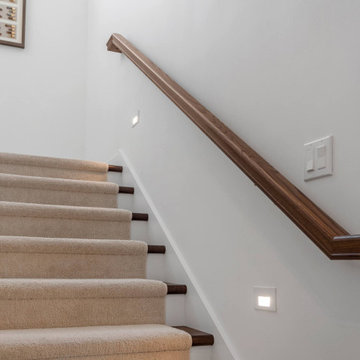
Shingle details and handsome stone accents give this traditional carriage house the look of days gone by while maintaining all of the convenience of today. The goal for this home was to maximize the views of the lake and this three-story home does just that. With multi-level porches and an abundance of windows facing the water. The exterior reflects character, timelessness, and architectural details to create a traditional waterfront home.
The exterior details include curved gable rooflines, crown molding, limestone accents, cedar shingles, arched limestone head garage doors, corbels, and an arched covered porch. Objectives of this home were open living and abundant natural light. This waterfront home provides space to accommodate entertaining, while still living comfortably for two. The interior of the home is distinguished as well as comfortable.
Graceful pillars at the covered entry lead into the lower foyer. The ground level features a bonus room, full bath, walk-in closet, and garage. Upon entering the main level, the south-facing wall is filled with numerous windows to provide the entire space with lake views and natural light. The hearth room with a coffered ceiling and covered terrace opens to the kitchen and dining area.
The best views were saved on the upper level for the master suite. Third-floor of this traditional carriage house is a sanctuary featuring an arched opening covered porch, two walk-in closets, and an en suite bathroom with a tub and shower.
Round Lake carriage house is located in Charlevoix, Michigan. Round lake is the best natural harbor on Lake Michigan. Surrounded by the City of Charlevoix, it is uniquely situated in an urban center, but with access to thousands of acres of the beautiful waters of northwest Michigan. The lake sits between Lake Michigan to the west and Lake Charlevoix to the east.
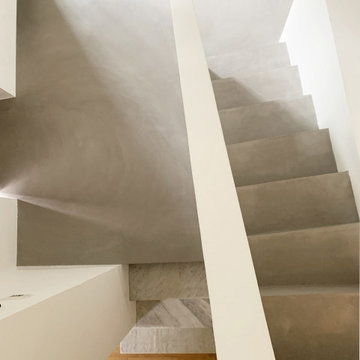
На фото: маленькая прямая бетонная лестница в классическом стиле с бетонными ступенями для на участке и в саду с
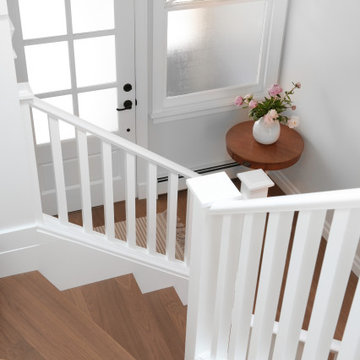
Updated entry and staircase in this traditional heritage home. New flooring throughout, re-painted staircase, wall paneling, and light sconces. Adding detailed elements to bring back character into this home.
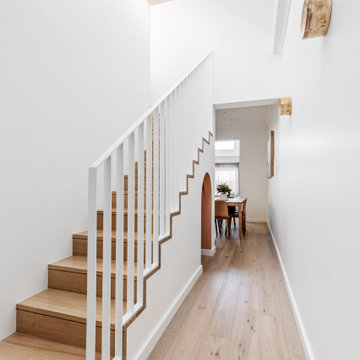
Стильный дизайн: маленькая угловая деревянная лестница в современном стиле с деревянными ступенями и металлическими перилами для на участке и в саду - последний тренд
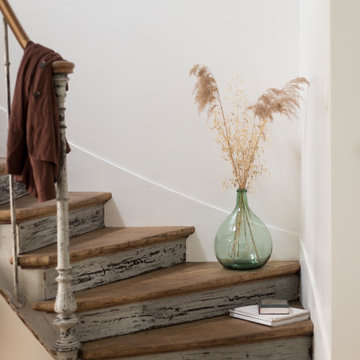
Источник вдохновения для домашнего уюта: изогнутая деревянная лестница среднего размера с деревянными ступенями и металлическими перилами
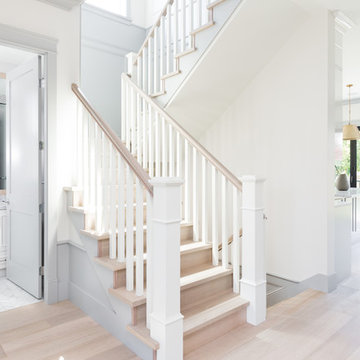
Vincent Lee
Пример оригинального дизайна: маленькая п-образная деревянная лестница в стиле неоклассика (современная классика) с деревянными ступенями и деревянными перилами для на участке и в саду
Пример оригинального дизайна: маленькая п-образная деревянная лестница в стиле неоклассика (современная классика) с деревянными ступенями и деревянными перилами для на участке и в саду
Белая лестница – фото дизайна интерьера со средним бюджетом
5
