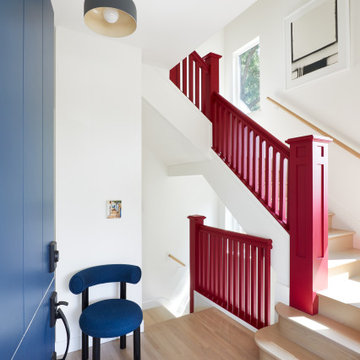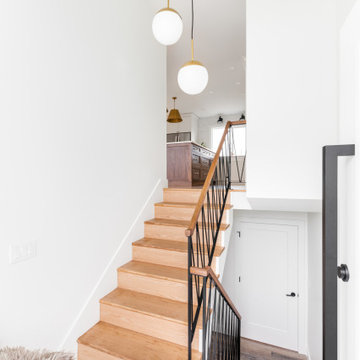Белая лестница – фото дизайна интерьера со средним бюджетом
Сортировать:
Бюджет
Сортировать:Популярное за сегодня
21 - 40 из 3 447 фото
1 из 3
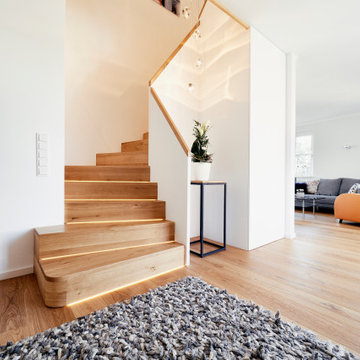
Источник вдохновения для домашнего уюта: маленькая изогнутая деревянная лестница в современном стиле с деревянными ступенями и деревянными перилами для на участке и в саду
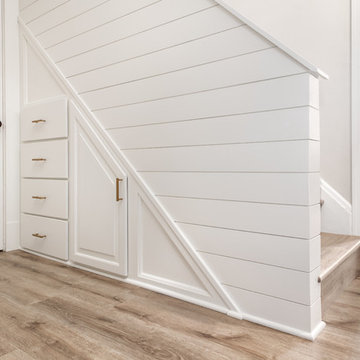
Custom designed and built understair storage cabinets with drawers and door.
White Shiplap paneling.
Стильный дизайн: деревянная лестница среднего размера в стиле кантри с деревянными ступенями и кладовкой или шкафом под ней - последний тренд
Стильный дизайн: деревянная лестница среднего размера в стиле кантри с деревянными ступенями и кладовкой или шкафом под ней - последний тренд
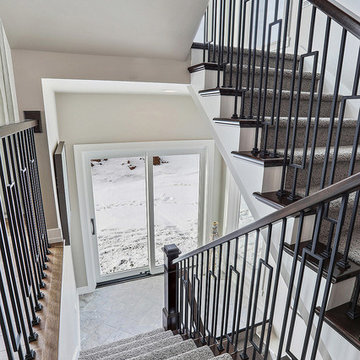
На фото: большая п-образная лестница в стиле неоклассика (современная классика) с ступенями с ковровым покрытием, ковровыми подступенками и деревянными перилами
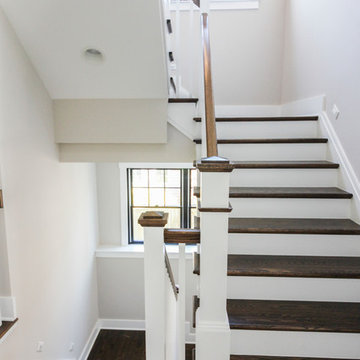
In this smart home, the space under the basement stairs was brilliantly transformed into a cozy and safe space, where dreaming, reading and relaxing are allowed. Once you leave this magical place and go to the main level, you find a minimalist and elegant staircase system made with red oak handrails and treads and white-painted square balusters. CSC 1976-2020 © Century Stair Company. ® All Rights Reserved.
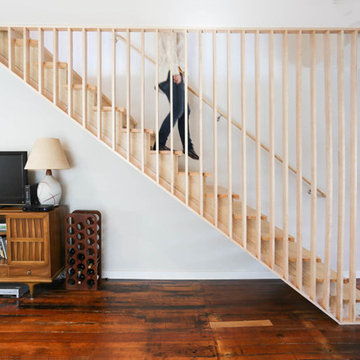
Идея дизайна: маленькая лестница на больцах в стиле ретро с деревянными ступенями без подступенок для на участке и в саду
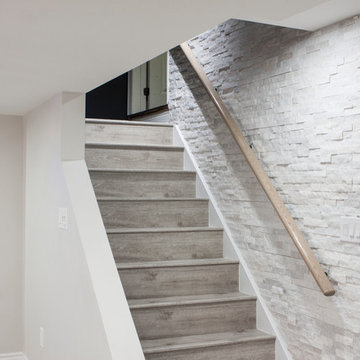
Laminate stairs with a solid oak handrail. Stone veneer wall running up the stairs.
Пример оригинального дизайна: большая лестница в стиле модернизм
Пример оригинального дизайна: большая лестница в стиле модернизм
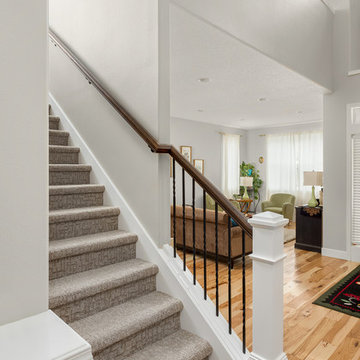
Portland Kitchen & Bath Remodeler | Photo Credit: Justin Krug
Пример оригинального дизайна: маленькая угловая лестница в стиле неоклассика (современная классика) с ступенями с ковровым покрытием, ковровыми подступенками и деревянными перилами для на участке и в саду
Пример оригинального дизайна: маленькая угловая лестница в стиле неоклассика (современная классика) с ступенями с ковровым покрытием, ковровыми подступенками и деревянными перилами для на участке и в саду
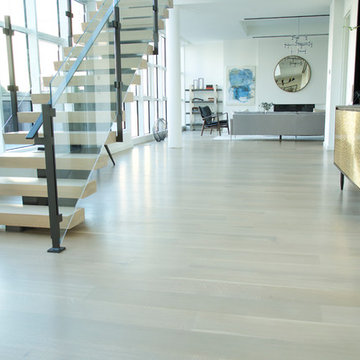
Источник вдохновения для домашнего уюта: прямая лестница среднего размера в стиле модернизм с деревянными ступенями и стеклянными перилами без подступенок
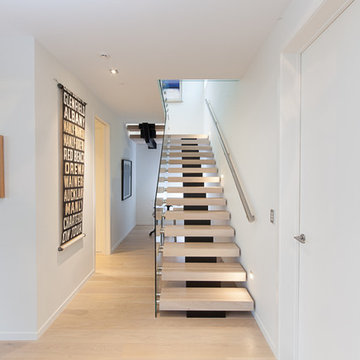
The centrum design is a great way to create a floating staircase with its central steel stringer. These treads are made from American Oak with a blonded finish but almost any timber can be used. The frameless glass balustrade fixed to the treads with SS fixings, keeps the stairwell simple with the emphasis on the stairs.
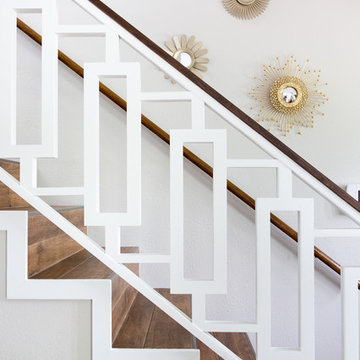
Molly Winters Photography
На фото: прямая лестница среднего размера в стиле ретро с ступенями из плитки и подступенками из плитки с
На фото: прямая лестница среднего размера в стиле ретро с ступенями из плитки и подступенками из плитки с
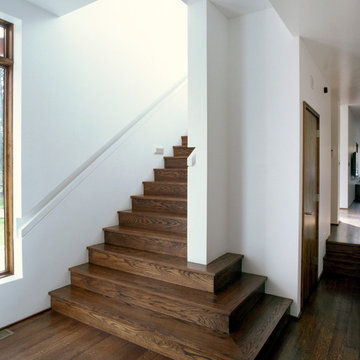
Stephen Lee
Идея дизайна: прямая деревянная лестница среднего размера в стиле модернизм с деревянными ступенями
Идея дизайна: прямая деревянная лестница среднего размера в стиле модернизм с деревянными ступенями
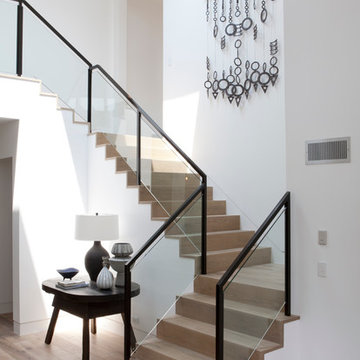
D Gilbert
На фото: большая деревянная лестница в морском стиле с деревянными ступенями и стеклянными перилами с
На фото: большая деревянная лестница в морском стиле с деревянными ступенями и стеклянными перилами с
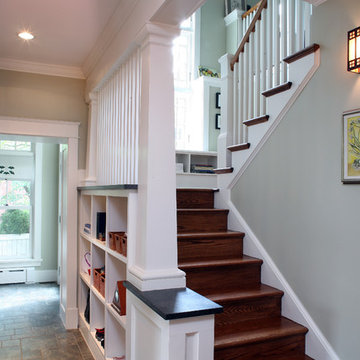
На фото: п-образная деревянная лестница среднего размера в стиле кантри с деревянными ступенями, деревянными перилами и кладовкой или шкафом под ней
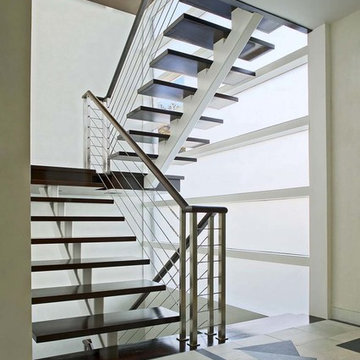
metal stringer with black powder coating
metal stringer and post with matt black powder coating
3/16" stainless steel cable railing
2"x2" stainless steel post
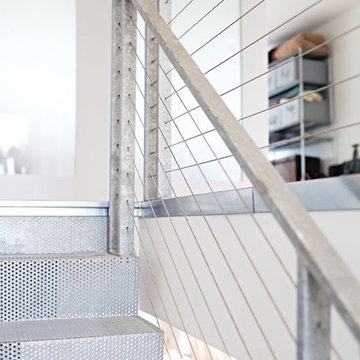
Пример оригинального дизайна: маленькая прямая металлическая лестница в стиле модернизм с металлическими ступенями и металлическими перилами для на участке и в саду
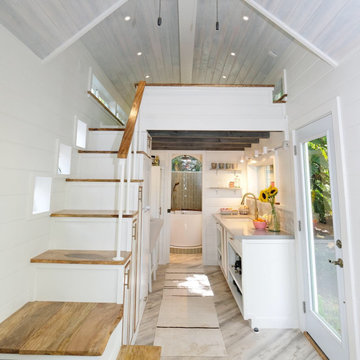
Hawaiian mango locally sourced for the stair treads, sanded so its buttery smooth and warm on your feet. This is a storage staircase with closet and bookshelf that faces the seating area. no space is waisted.
I love working with clients that have ideas that I have been waiting to bring to life. All of the owner requests were things I had been wanting to try in an Oasis model. The table and seating area in the circle window bump out that normally had a bar spanning the window; the round tub with the rounded tiled wall instead of a typical angled corner shower; an extended loft making a big semi circle window possible that follows the already curved roof. These were all ideas that I just loved and was happy to figure out. I love how different each unit can turn out to fit someones personality.
The Oasis model is known for its giant round window and shower bump-out as well as 3 roof sections (one of which is curved). The Oasis is built on an 8x24' trailer. We build these tiny homes on the Big Island of Hawaii and ship them throughout the Hawaiian Islands.
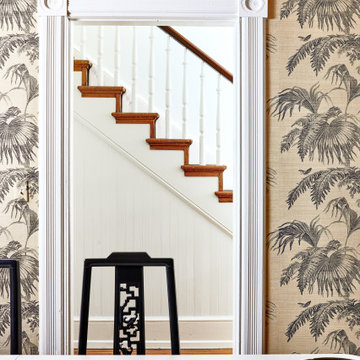
A woven grasscloth filled this dining room with natural texture and soothing tones. Matched with vintage found dining chairs, this space is begging for a dinner party.
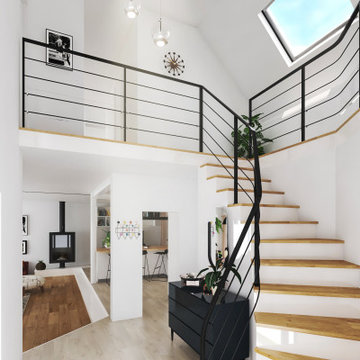
На фото: маленькая изогнутая бетонная лестница в современном стиле с деревянными ступенями и металлическими перилами для на участке и в саду
Белая лестница – фото дизайна интерьера со средним бюджетом
2
