Белая лестница – фото дизайна интерьера со средним бюджетом
Сортировать:
Бюджет
Сортировать:Популярное за сегодня
141 - 160 из 3 444 фото
1 из 3
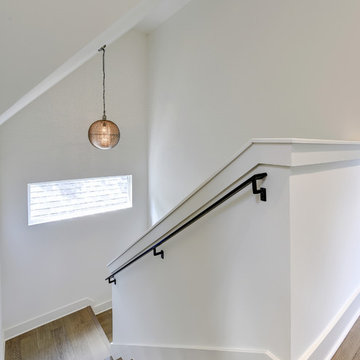
Источник вдохновения для домашнего уюта: маленькая угловая лестница в стиле модернизм с деревянными ступенями для на участке и в саду
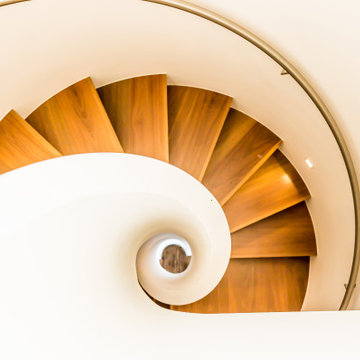
Источник вдохновения для домашнего уюта: изогнутая деревянная лестница среднего размера в стиле модернизм с деревянными ступенями и перилами из смешанных материалов
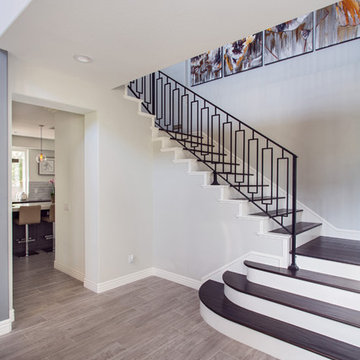
A rejuvenation project of the entire first floor of approx. 1700sq.
The kitchen was completely redone and redesigned with relocation of all major appliances, construction of a new functioning island and creating a more open and airy feeling in the space.
A "window" was opened from the kitchen to the living space to create a connection and practical work area between the kitchen and the new home bar lounge that was constructed in the living space.
New dramatic color scheme was used to create a "grandness" felling when you walk in through the front door and accent wall to be designated as the TV wall.
The stairs were completely redesigned from wood banisters and carpeted steps to a minimalistic iron design combining the mid-century idea with a bit of a modern Scandinavian look.
The old family room was repurposed to be the new official dinning area with a grand buffet cabinet line, dramatic light fixture and a new minimalistic look for the fireplace with 3d white tiles.
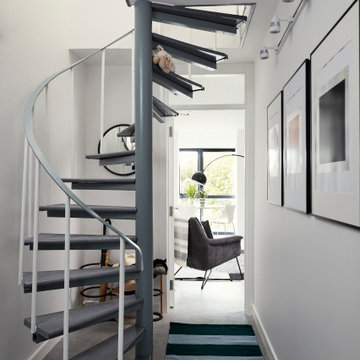
Hallway with striped runner, spiral stairs, artwork and track lighting, vinyl flooring and white walls.
Стильный дизайн: лестница среднего размера в стиле лофт - последний тренд
Стильный дизайн: лестница среднего размера в стиле лофт - последний тренд
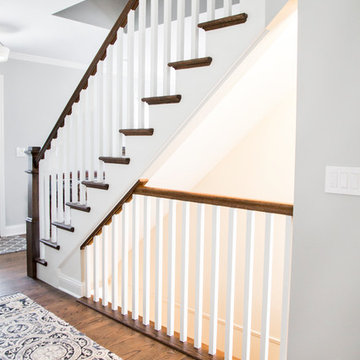
Пример оригинального дизайна: прямая лестница среднего размера в стиле неоклассика (современная классика) с деревянными ступенями, крашенными деревянными подступенками и деревянными перилами
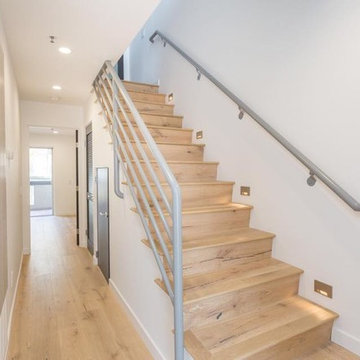
На фото: прямая деревянная лестница среднего размера в стиле неоклассика (современная классика) с деревянными ступенями и металлическими перилами
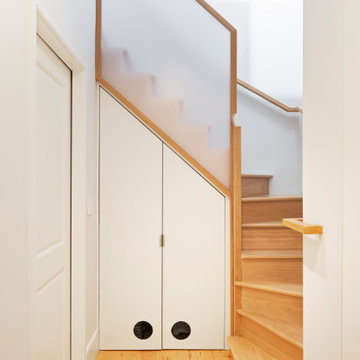
An oversize hallway leads to a compacy yet safe stair up to the penthouse. Natural light floods the space. The #form baluster filters light.
Пример оригинального дизайна: п-образная деревянная лестница среднего размера в современном стиле с деревянными ступенями
Пример оригинального дизайна: п-образная деревянная лестница среднего размера в современном стиле с деревянными ступенями
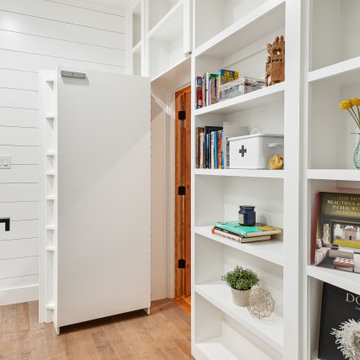
Pull the secret book, and a hidden door opens wide!
На фото: п-образная лестница среднего размера в стиле неоклассика (современная классика) с деревянными ступенями, крашенными деревянными подступенками, металлическими перилами и стенами из вагонки с
На фото: п-образная лестница среднего размера в стиле неоклассика (современная классика) с деревянными ступенями, крашенными деревянными подступенками, металлическими перилами и стенами из вагонки с
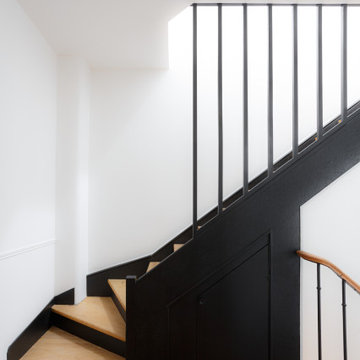
Création d'une rambarde en tasseaux de bois peint et meuble sur mesure pour rangement dessous. Marches bois
Источник вдохновения для домашнего уюта: большая изогнутая лестница в современном стиле с деревянными ступенями, крашенными деревянными подступенками и перилами из смешанных материалов
Источник вдохновения для домашнего уюта: большая изогнутая лестница в современном стиле с деревянными ступенями, крашенными деревянными подступенками и перилами из смешанных материалов
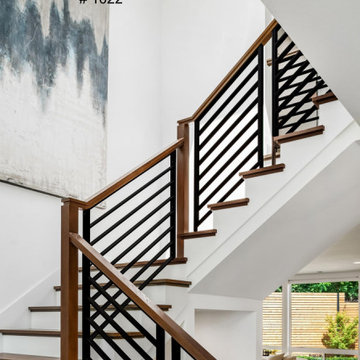
Metal Panel System! This modern staircase fits the home perfectly and was built on time and on budget! Denali Panel System is new and time saving metal panels infill system. See the full line of stock panels on our website BrookfieldStairs.com
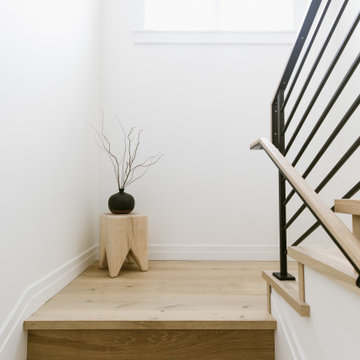
This project was a complete gut remodel of the owner's childhood home. They demolished it and rebuilt it as a brand-new two-story home to house both her retired parents in an attached ADU in-law unit, as well as her own family of six. Though there is a fire door separating the ADU from the main house, it is often left open to create a truly multi-generational home. For the design of the home, the owner's one request was to create something timeless, and we aimed to honor that.
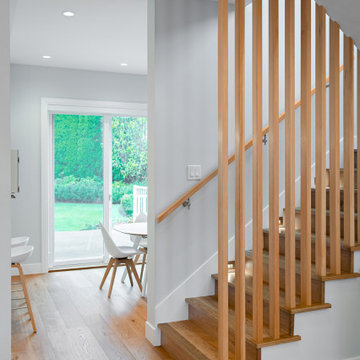
На фото: маленькая п-образная деревянная лестница в современном стиле с деревянными ступенями и деревянными перилами для на участке и в саду

Пример оригинального дизайна: изогнутая лестница в стиле модернизм с деревянными перилами
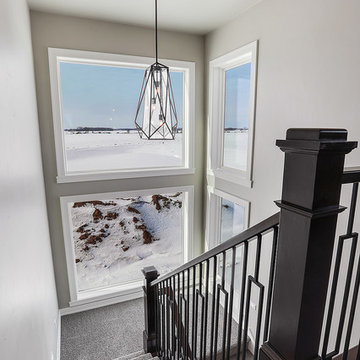
Идея дизайна: большая п-образная лестница в стиле неоклассика (современная классика) с ступенями с ковровым покрытием, ковровыми подступенками и деревянными перилами

We created an almost crystalline form that reflected the push and pull of the most important factors on the site: views directly to the NNW, an approach from the ESE, and of course, sun from direct south. To keep the size modest, we peeled away the excess spaces and scaled down any rooms that desired intimacy (the bedrooms) or did not require height (the pool room).
Photographer credit: Irvin Serrano
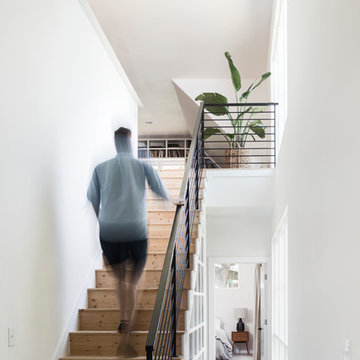
Источник вдохновения для домашнего уюта: прямая деревянная лестница среднего размера в стиле кантри с деревянными ступенями и металлическими перилами
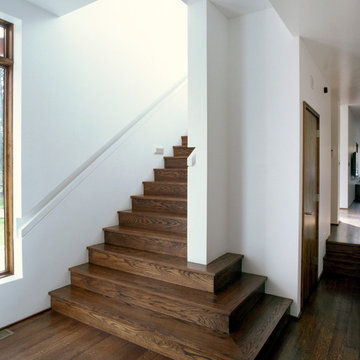
Stephen Lee
Идея дизайна: прямая деревянная лестница среднего размера в стиле модернизм с деревянными ступенями
Идея дизайна: прямая деревянная лестница среднего размера в стиле модернизм с деревянными ступенями
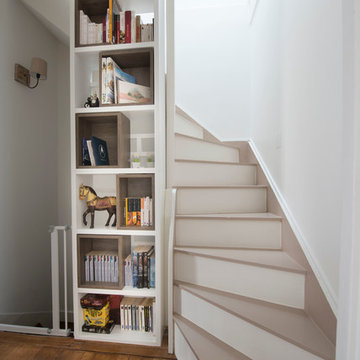
Bibliothèque palier
Crédits photo : Juliette Berny http://www.julietteberny.com/fr/accueil.html
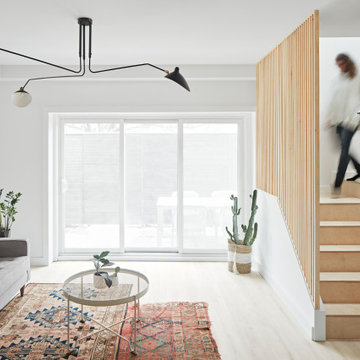
All the spaces in this dwelling have a function where nothing goes to waste. The design addresses challenges such as tight footprint and accessibility.
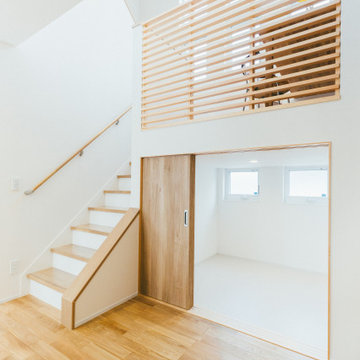
やさしさとぬくもりの家
真っ白でまっさらな、太陽の光を浴びて眩しいほどの大きな2階建てのお家。
広い玄関を抜けると広がる北欧テイストのリビングダイニング。
リビングに面した小上がりの畳スペースは障子で仕切ることができ、欧×和の空間を楽しむことができます。
キッチンは、天然木枠のガラスのパーテーションで仕切り、2種類のタイルを組み合わせたこだわりの空間。
2階へ続く階段横の中2階フリースペースでは、解放感ある吹き抜けの窓から明るい光がたっぷり降り注ぎます。
時が経っても飽きのこない、更に愛着がわくような、そんな想いを込めたこだわりのお家が完成しました。
Белая лестница – фото дизайна интерьера со средним бюджетом
8