Белая кухня: освещение – фото дизайна интерьера
Сортировать:
Бюджет
Сортировать:Популярное за сегодня
121 - 140 из 1 539 фото
1 из 3
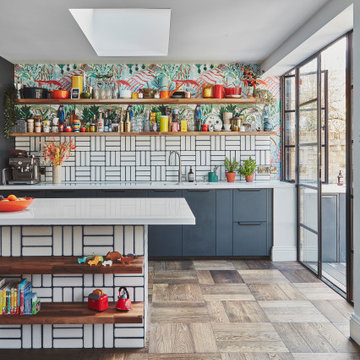
На фото: большая кухня: освещение в современном стиле с обеденным столом, монолитной мойкой, плоскими фасадами, серыми фасадами, столешницей из акрилового камня, белым фартуком, фартуком из керамической плитки, техникой из нержавеющей стали, паркетным полом среднего тона, островом и белой столешницей с
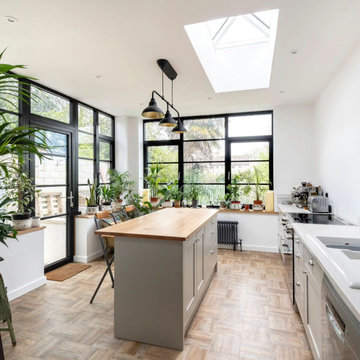
It's been such a busy summer, with lots of projects finishing off on-site and detailed tender sets being finalised!
So it has been a little quiet on the social media front. But @pete.helme has been behind the scenes recording lots of finished projects.
Really look forward to sharing all the images over the next few weeks.
This is one of our Bradford on Avon projects, creating a large kitchen/breakfast room to showcase the client's house plant and fern collection (large planters outside like through with the windows).
Alt Text Hardwood flooring with black slim glazing and lantern roof light with a white worktop kitchen and lots of plants on the window sills. There is an island unit with some breakfast bar and there is a hint of Victorian green house to the aesthetic.
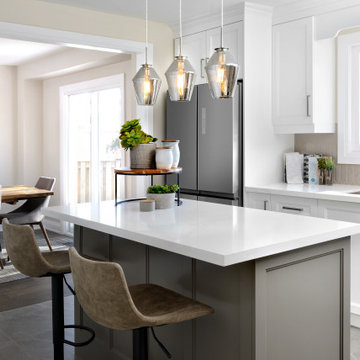
We were involved in every step of this project - from demolition, through the full renovation, and finally staging and showcasing for its market debut Open House. Each element was carefully selected, to create a warm and welcoming home, that a new younger family would love.
Photo Credit: Arnal Photography

For our latest project – a navy blue and oak kitchen - artistry meets practicality to ensure a contemporary space which offers true ‘wow factor’. Embracing the timeless appeal of Matt lacquer RAL 5004 Black Blue, seamlessly paired with the warmth of Syncroface Oak, this kitchen design features a Marbled White Quartz worktop.
To bring balance to the space, we combined open and closed shelving, striking a perfect equilibrium between accessible display and discreet storage. The art of wine appreciation finds its ideal abode with bottle storage nestled thoughtfully beneath the cosy coffee nook. The cross-reeded glass cabinet door crowning the coffee nook shelf is a nod to classic elegance and modern style.
Functionality and convenience merge seamlessly with the inclusion of the innovative Quooker tap, providing instant boiling water, when required. As our clients prepare their meals, the geometric backsplash adds a delightful visual accent.
We cleverly incorporate a hidden sink for a clutter-free countertop, maintaining the kitchen's seamless aesthetic while ensuring the workspace stays neat and organised. The addition of wooden cabinet door handles further enhances the natural charm of this contemporary kitchen, creating a tactile and inviting environment for every cooking adventure.
This latest project is a testament to our dedication to creating kitchens that lie at the intersection of form and function. Feeling inspired by our latest kitchen design? Discover more on our projects page.
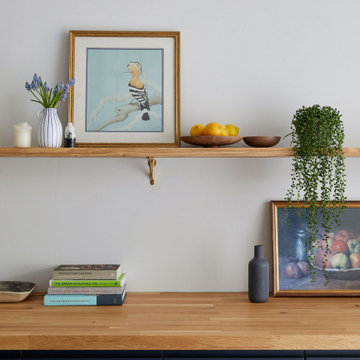
A grade II listed Georgian property in Pembrokeshire with a contemporary and colourful interior.
Свежая идея для дизайна: параллельная кухня среднего размера: освещение с обеденным столом, двойной мойкой, плоскими фасадами, синими фасадами, столешницей из акрилового камня, зеленым фартуком, фартуком из керамической плитки, техникой из нержавеющей стали, полом из керамогранита, островом, белым полом и разноцветной столешницей - отличное фото интерьера
Свежая идея для дизайна: параллельная кухня среднего размера: освещение с обеденным столом, двойной мойкой, плоскими фасадами, синими фасадами, столешницей из акрилового камня, зеленым фартуком, фартуком из керамической плитки, техникой из нержавеющей стали, полом из керамогранита, островом, белым полом и разноцветной столешницей - отличное фото интерьера
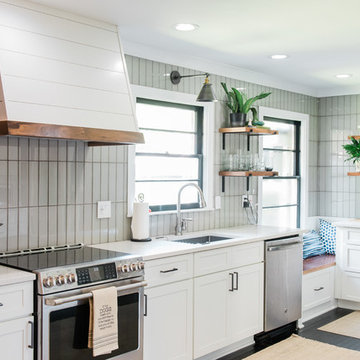
There use to be a wall around where the Fridge was we removed that to enlarge the kitchen installed a nice chandelier and had to replace the subfloor aswell due to water damage. This was a complete gut job.
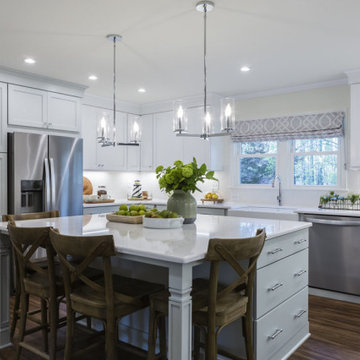
STRATO - CA701A
A contemporary classic. Crisp white marble with feathery contrasting amber and gold veining, Strato brings to life soft movement with a glossy sheen.
PATTERN: MOVEMENT VEINEDFINISH: POLISHEDCOLLECTION: CASCINASLAB SIZE: JUMBO (65" X 130")
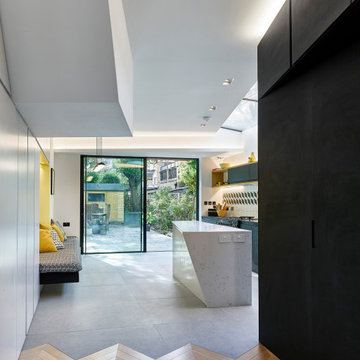
Bespoke made angular kitchen island tapers due to width of kitchen area. built in Bench seating for dining table set within built in storage wall.
Пример оригинального дизайна: угловая кухня среднего размера: освещение в современном стиле с обеденным столом, монолитной мойкой, плоскими фасадами, черными фасадами, столешницей из акрилового камня, разноцветным фартуком, фартуком из керамической плитки, черной техникой, полом из керамогранита, островом, серым полом, белой столешницей и кессонным потолком
Пример оригинального дизайна: угловая кухня среднего размера: освещение в современном стиле с обеденным столом, монолитной мойкой, плоскими фасадами, черными фасадами, столешницей из акрилового камня, разноцветным фартуком, фартуком из керамической плитки, черной техникой, полом из керамогранита, островом, серым полом, белой столешницей и кессонным потолком
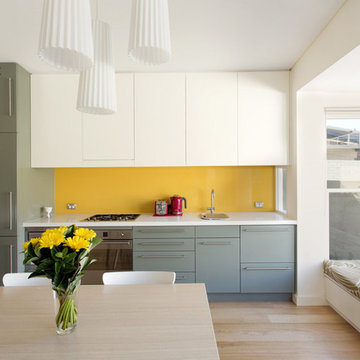
На фото: маленькая прямая кухня-гостиная в белых тонах с отделкой деревом: освещение в современном стиле с накладной мойкой, фасадами с выступающей филенкой, бирюзовыми фасадами, гранитной столешницей, желтым фартуком, фартуком из стекла, техникой из нержавеющей стали, светлым паркетным полом, коричневым полом и белой столешницей без острова для на участке и в саду
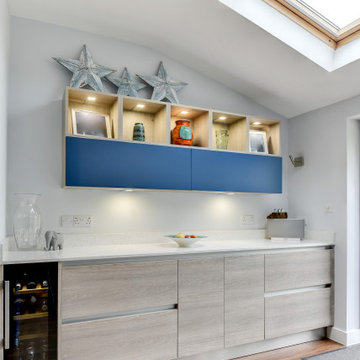
The Brief
This Shoreham-by-Sea client sought a kitchen improvement to make the most of a sunny extension space. As part of the project new flooring was also required, which was to run from the front porch of the property to the rear bi-fold doors.
A theme with a nod to this client’s seaside location was favoured, as well as a design that maximised storage space. An island was also a key desirable of this project brief.
Design Elements
A combination of Tyrolean Blue and Oak furniture have been utilised, creating the coastal theme that this client favoured. These finishes are from British supplier Mereway, and have been used in their handleless option.
The layout groups most of the functional kitchen areas together, with the extension part of the kitchen equipped with plenty of storage and an area to store decorative items.
Aron has incorporated an island space as this client required. It’s a thin island purposefully, ensuring there is plenty of space for the clients dining area.
Special Inclusions
As part of the project, this client sought to improve their appliance functionality. Incorporating Neff models for an integrated fridge-freezer, integrated washing machine, single oven and a combination microwave.
A BORA X Pure is placed upon the island and combines an 83cm induction surface with a powerful built-in extraction system. The X Pure venting hob is equipped with two oversized cooking zones, which can fit several pots and pans, or can even be used with the BORA grill pan.
Additionally, a 30cm wine cabinet has been built into furniture at the extension area of the kitchen. This is a new Neff model that can cool up to twenty-one standard wine bottles.
Above the sink area a Quooker 100°C boiling water tap can also be spotted. This is their famous Flex model, which is equipped with a pull-out nozzle, and is shown in the stainless-steel finish.
Project Highlight
The extension area of the project is a fantastic highlight. It provides plenty of storage as the client required, but also doubles as an area to store decorative items.
In the extension area designer Aron has made great use of lighting options, integrating spotlights into each storage cubbyhole, as well as beneath wall units in this area and throughout the kitchen.
The End Result
This project achieves all the elements of the brief, incorporating a coastal theme, plenty of storage space, an island area, and a new array of high-tech appliances. Thanks to our complete installation option this client also undertook a complete flooring improvement, as well as a full plastering of all downstairs ceilings.
If you are seeking to make a similar transformation to your kitchen, arranging a free appointment with one of our expert designers may be the best place to start. Request a callback or arrange a free design consultation today.
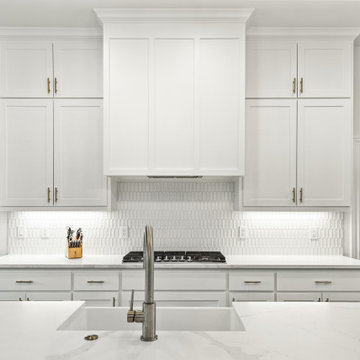
Источник вдохновения для домашнего уюта: угловая кухня среднего размера, в белых тонах с отделкой деревом: освещение в стиле кантри с обеденным столом, с полувстраиваемой мойкой (с передним бортиком), фасадами в стиле шейкер, белыми фасадами, столешницей из кварцевого агломерата, белым фартуком, фартуком из керамогранитной плитки, техникой из нержавеющей стали, бетонным полом, островом, бежевым полом, белой столешницей и балками на потолке
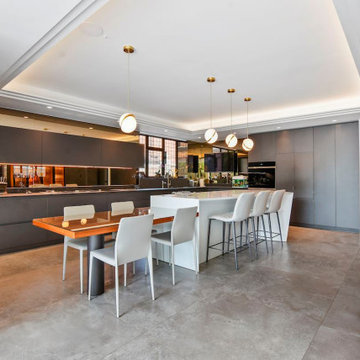
Стильный дизайн: большая прямая кухня-гостиная: освещение в современном стиле с накладной мойкой, плоскими фасадами, серыми фасадами, столешницей из акрилового камня, черным фартуком, зеркальным фартуком, техникой под мебельный фасад, полом из керамической плитки, островом, серым полом, черной столешницей и кессонным потолком - последний тренд
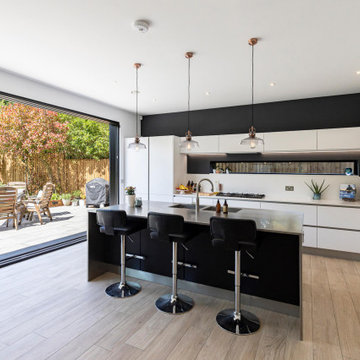
Great family open space, with that wow factor.
Wanted a tall block of units with super-high storage- mainly for affect, but also back up storage. Island had to be a real show-stopper, so we designed a wraparound brushed stainless steel section over matt black units.
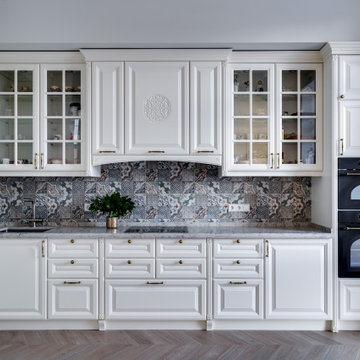
Легкая и элегантная классика с умеренным количеством декоративных элементов.
Идея дизайна: большая угловая кухня в белых тонах с отделкой деревом: освещение в классическом стиле с обеденным столом, врезной мойкой, фасадами с выступающей филенкой, белыми фасадами, столешницей из кварцевого агломерата, серым фартуком, фартуком из керамической плитки, черной техникой, полом из керамогранита, бежевым полом и серой столешницей
Идея дизайна: большая угловая кухня в белых тонах с отделкой деревом: освещение в классическом стиле с обеденным столом, врезной мойкой, фасадами с выступающей филенкой, белыми фасадами, столешницей из кварцевого агломерата, серым фартуком, фартуком из керамической плитки, черной техникой, полом из керамогранита, бежевым полом и серой столешницей
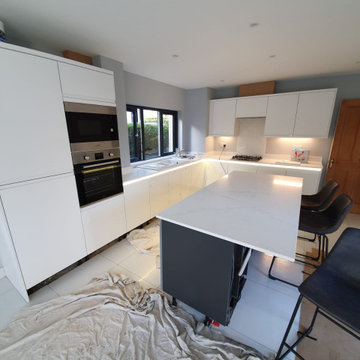
This job was a kitchen living dining area comprising of a complete refurbishment of two separate rooms. After knocking through the dividing wall, we replastered and repainted each wall and ceiling, and rewired the room to install recessed downlights. The floor was lifted and retiled, and the area replumbed to install the kitchen which includes new cabinets, a brand new island unit, bottle cooler, and gas hob and oven. The entire area now benefits from natural light from the 180 degree wrap around windows in the living area. All electrical and plumbing work was carried out by our in house multi-skilled team.
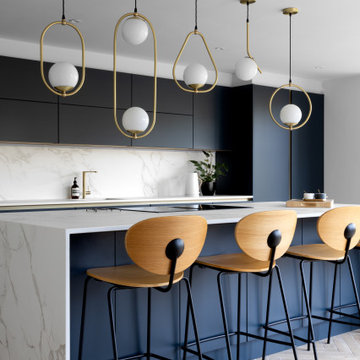
На фото: большая прямая кухня-гостиная: освещение в современном стиле с накладной мойкой, плоскими фасадами, синими фасадами, столешницей из акрилового камня, белым фартуком, черной техникой, полом из керамогранита, островом, коричневым полом и белой столешницей
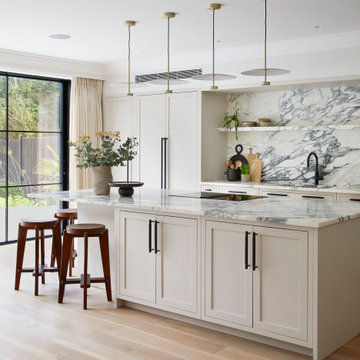
На фото: угловая кухня-гостиная среднего размера: освещение в скандинавском стиле с накладной мойкой, фасадами в стиле шейкер, бежевыми фасадами, мраморной столешницей, белым фартуком, фартуком из мрамора, техникой из нержавеющей стали, светлым паркетным полом, островом и белой столешницей с
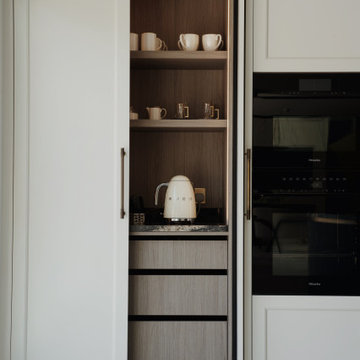
Свежая идея для дизайна: огромная угловая кухня: освещение в современном стиле с обеденным столом, накладной мойкой, фасадами с декоративным кантом, темными деревянными фасадами, гранитной столешницей, черной техникой, полом из керамогранита, островом, белым полом и черной столешницей - отличное фото интерьера
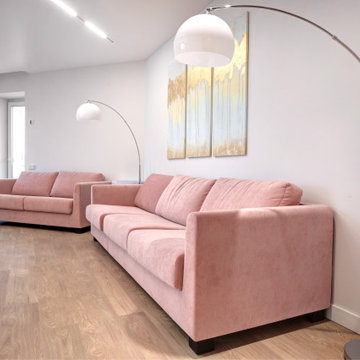
Кухня-столовая в современном стиле. В интерьере преобладают оттенки коричневого, бежевый, дерево. Минимализм, белый гарнитур кухни, большой стол, мягкие кресла, круглые светильники, телевизор.
Kitchen-dining room in a modern style. The interior is dominated by shades of brown, beige, wood. Minimalism, white kitchen, large table, easy chairs, round lamps, TV.
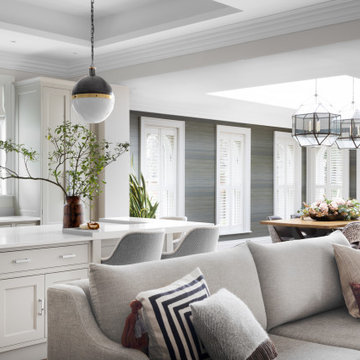
Свежая идея для дизайна: большая угловая кухня-гостиная: освещение в стиле неоклассика (современная классика) с фасадами в стиле шейкер, серыми фасадами, столешницей из кварцевого агломерата, белым фартуком, фартуком из кварцевого агломерата, техникой из нержавеющей стали, полом из керамогранита, островом, коричневым полом, белой столешницей и кессонным потолком - отличное фото интерьера
Белая кухня: освещение – фото дизайна интерьера
7