Белая изогнутая лестница – фото дизайна интерьера
Сортировать:
Бюджет
Сортировать:Популярное за сегодня
161 - 180 из 2 796 фото
1 из 3
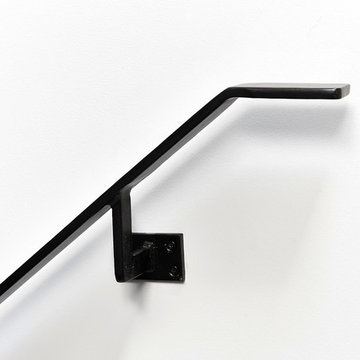
Our brief for this new monolithic staircase was to look more like a piece of art than a staircase. The staircase sits in a Grade 2 listed building and complements the period interior beautifully! The once old makeshift staircase which accessed the former servant’s quarters of the property was transformed to give them access to the loft space which they had totally renovated. After sitting down with the Donohoe’s and looking through mood boards, we came up with this design and colour wash. The substrate of the staircase was made from solid oak with our new arctic white wash finish, giving it a clean, fresh Scandinavian look. We of course had to decorate with house plants and touches of bronze. What do you think?
Photo credit: Matt Cant
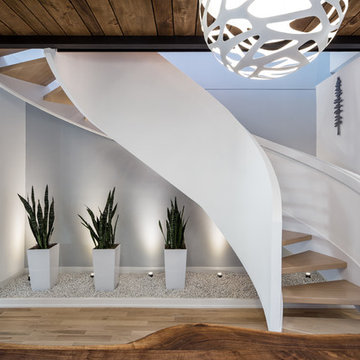
Project designed by Houry Avedissian of HA² Architectural Design and build by RND Construction. Photography by JVLphoto
На фото: изогнутая лестница среднего размера в стиле модернизм с деревянными ступенями и деревянными перилами без подступенок
На фото: изогнутая лестница среднего размера в стиле модернизм с деревянными ступенями и деревянными перилами без подступенок
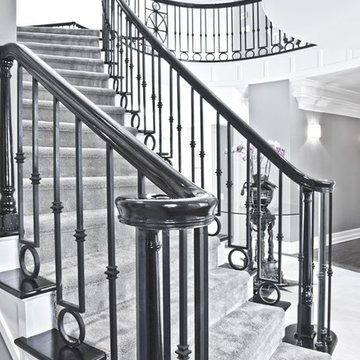
На фото: изогнутая лестница в классическом стиле с ступенями с ковровым покрытием и ковровыми подступенками
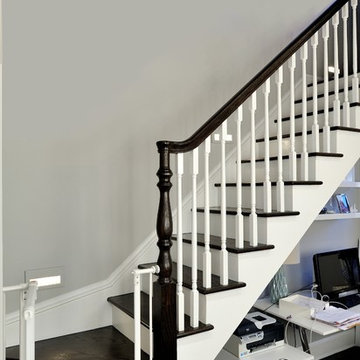
Upper West Side full apartment remodel.
Dark hardwood staircase with white trim.
KBR Design & Build
Пример оригинального дизайна: изогнутая деревянная лестница среднего размера в современном стиле с деревянными ступенями
Пример оригинального дизайна: изогнутая деревянная лестница среднего размера в современном стиле с деревянными ступенями

Идея дизайна: изогнутая деревянная лестница среднего размера в стиле фьюжн с деревянными ступенями и перилами из смешанных материалов

Clawson Architects designed the Main Entry/Stair Hall, flooding the space with natural light on both the first and second floors while enhancing views and circulation with more thoughtful space allocations and period details.
AIA Gold Medal Winner for Interior Architectural Element.
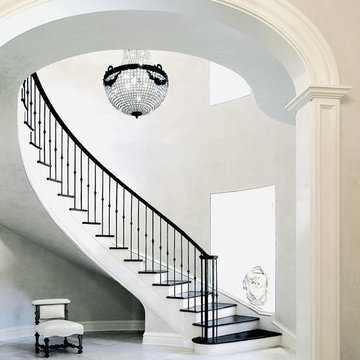
Olson Photographic
Идея дизайна: большая изогнутая лестница в классическом стиле с крашенными деревянными подступенками, металлическими перилами и деревянными ступенями
Идея дизайна: большая изогнутая лестница в классическом стиле с крашенными деревянными подступенками, металлическими перилами и деревянными ступенями
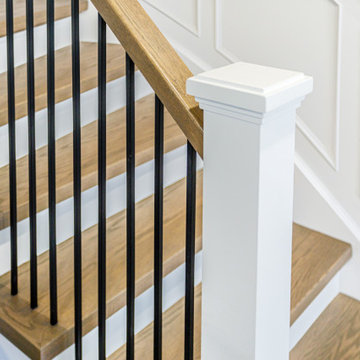
Свежая идея для дизайна: изогнутая лестница среднего размера в стиле модернизм с деревянными ступенями, крашенными деревянными подступенками, деревянными перилами и панелями на стенах - отличное фото интерьера
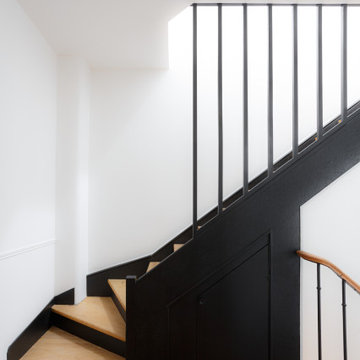
Création d'une rambarde en tasseaux de bois peint et meuble sur mesure pour rangement dessous. Marches bois
Источник вдохновения для домашнего уюта: большая изогнутая лестница в современном стиле с деревянными ступенями, крашенными деревянными подступенками и перилами из смешанных материалов
Источник вдохновения для домашнего уюта: большая изогнутая лестница в современном стиле с деревянными ступенями, крашенными деревянными подступенками и перилами из смешанных материалов
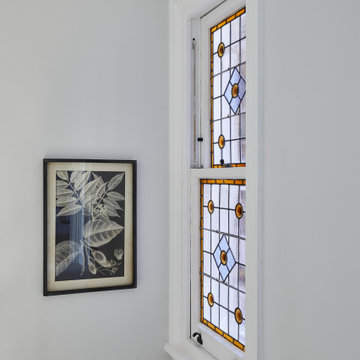
This lovely Victorian house in Battersea was tired and dated before we opened it up and reconfigured the layout. We added a full width extension with Crittal doors to create an open plan kitchen/diner/play area for the family, and added a handsome deVOL shaker kitchen.

Идея дизайна: большая изогнутая лестница в стиле неоклассика (современная классика) с деревянными ступенями, крашенными деревянными подступенками, деревянными перилами и панелями на части стены

Пример оригинального дизайна: изогнутая лестница в стиле модернизм с деревянными перилами
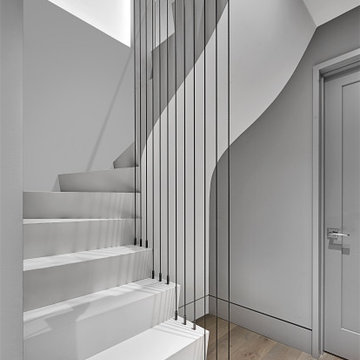
Tile Stair, Drywall Underside, Steel Cable Detail
Стильный дизайн: маленькая изогнутая лестница в стиле модернизм с ступенями из плитки, подступенками из плитки и металлическими перилами для на участке и в саду - последний тренд
Стильный дизайн: маленькая изогнутая лестница в стиле модернизм с ступенями из плитки, подступенками из плитки и металлическими перилами для на участке и в саду - последний тренд

We created an almost crystalline form that reflected the push and pull of the most important factors on the site: views directly to the NNW, an approach from the ESE, and of course, sun from direct south. To keep the size modest, we peeled away the excess spaces and scaled down any rooms that desired intimacy (the bedrooms) or did not require height (the pool room).
Photographer credit: Irvin Serrano
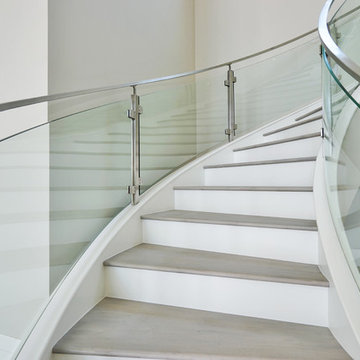
На фото: изогнутая лестница среднего размера в стиле модернизм с деревянными ступенями, крашенными деревянными подступенками и стеклянными перилами с
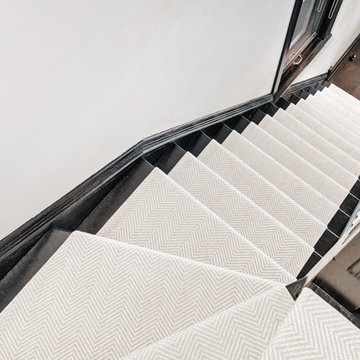
Идея дизайна: большая изогнутая лестница в современном стиле с деревянными ступенями и деревянными перилами
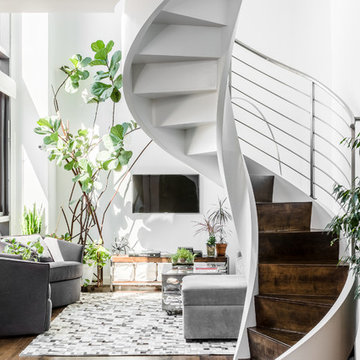
Photo: Sean Litchfield
Идея дизайна: изогнутая металлическая лестница среднего размера в современном стиле с деревянными ступенями
Идея дизайна: изогнутая металлическая лестница среднего размера в современном стиле с деревянными ступенями
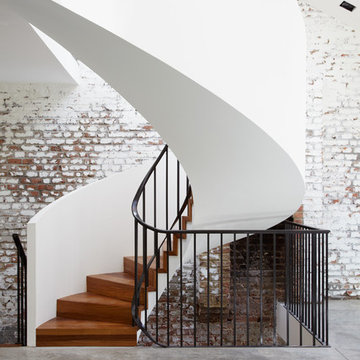
Источник вдохновения для домашнего уюта: изогнутая деревянная лестница в современном стиле с деревянными ступенями
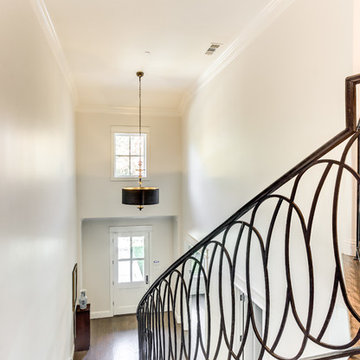
Стильный дизайн: изогнутая деревянная лестница среднего размера в стиле неоклассика (современная классика) с металлическими ступенями и деревянными перилами - последний тренд
Белая изогнутая лестница – фото дизайна интерьера
9
