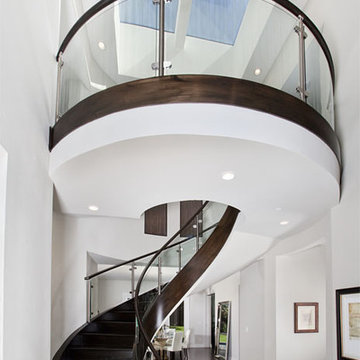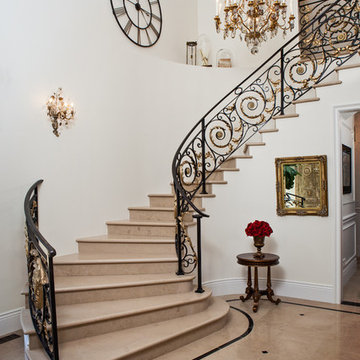Белая изогнутая лестница – фото дизайна интерьера
Сортировать:
Бюджет
Сортировать:Популярное за сегодня
121 - 140 из 2 796 фото
1 из 3
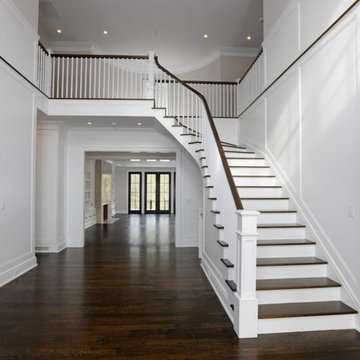
Brad DeMotte
Идея дизайна: изогнутая деревянная лестница в классическом стиле с деревянными ступенями и деревянными перилами
Идея дизайна: изогнутая деревянная лестница в классическом стиле с деревянными ступенями и деревянными перилами
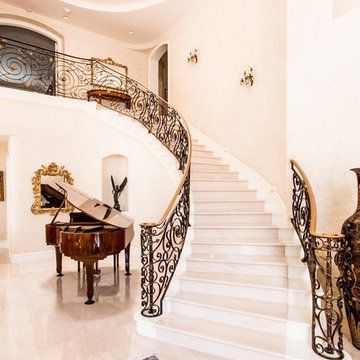
Reza Aliee
Пример оригинального дизайна: большая изогнутая лестница в средиземноморском стиле с ступенями из плитки и подступенками из плитки
Пример оригинального дизайна: большая изогнутая лестница в средиземноморском стиле с ступенями из плитки и подступенками из плитки
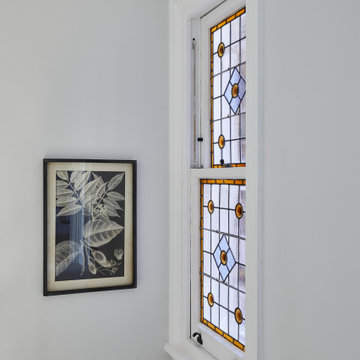
This lovely Victorian house in Battersea was tired and dated before we opened it up and reconfigured the layout. We added a full width extension with Crittal doors to create an open plan kitchen/diner/play area for the family, and added a handsome deVOL shaker kitchen.
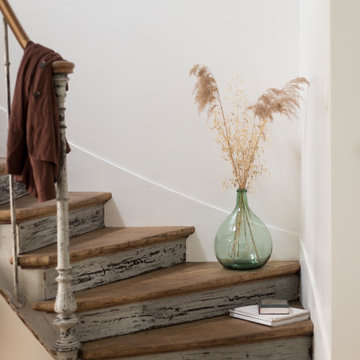
Источник вдохновения для домашнего уюта: изогнутая деревянная лестница среднего размера с деревянными ступенями и металлическими перилами
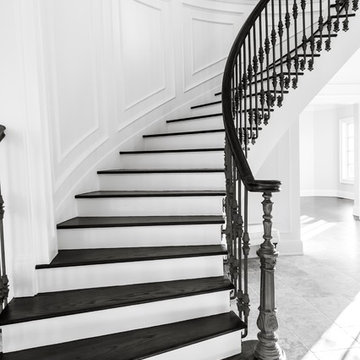
Идея дизайна: большая изогнутая деревянная лестница в стиле неоклассика (современная классика) с деревянными ступенями и металлическими перилами
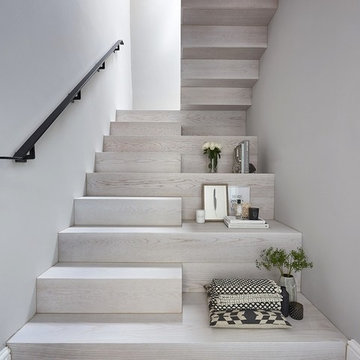
Our brief for this new monolithic staircase was to look more like a piece of art than a staircase. The staircase sits in a Grade 2 listed building and complements the period interior beautifully! The once old makeshift staircase which accessed the former servant’s quarters of the property was transformed to give them access to the loft space which they had totally renovated. After sitting down with the Donohoe’s and looking through mood boards, we came up with this design and colour wash. The substrate of the staircase was made from solid oak with our new arctic white wash finish, giving it a clean, fresh Scandinavian look. We of course had to decorate with house plants and touches of bronze. What do you think?
Photo credit: Matt Cant
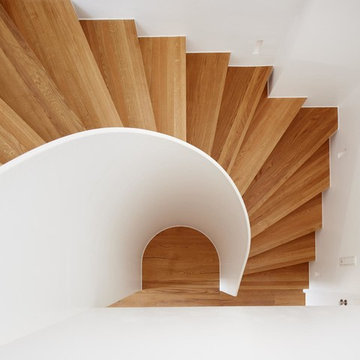
Fotos: Stephan Baumann ( http://www.bild-raum.com/) Entwurf: baurmann.dürr Architekten
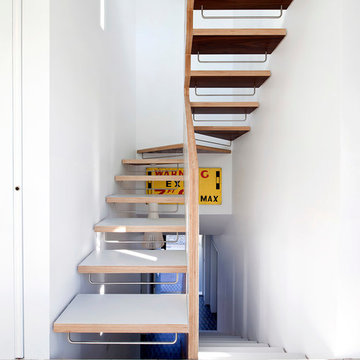
Пример оригинального дизайна: маленькая изогнутая лестница в современном стиле для на участке и в саду
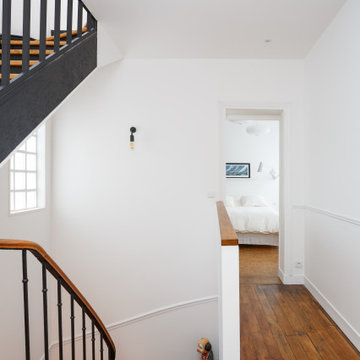
Jeu de rambardes pour cet escalier entièrement rénové.
Стильный дизайн: большая изогнутая лестница в современном стиле с деревянными ступенями, крашенными деревянными подступенками и перилами из смешанных материалов - последний тренд
Стильный дизайн: большая изогнутая лестница в современном стиле с деревянными ступенями, крашенными деревянными подступенками и перилами из смешанных материалов - последний тренд
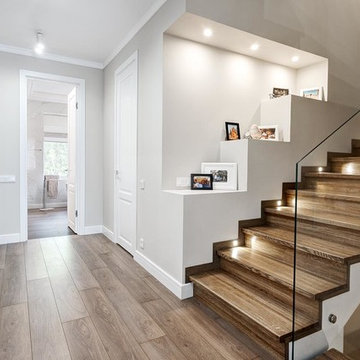
На фото: изогнутая деревянная лестница среднего размера в современном стиле с деревянными ступенями и стеклянными перилами с
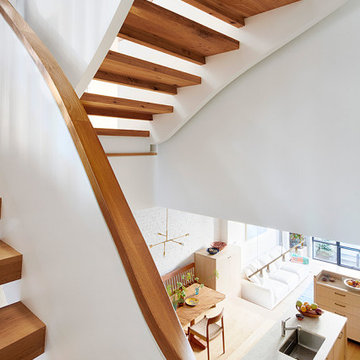
This residence was a complete gut renovation of a 4-story row house in Park Slope, and included a new rear extension and penthouse addition. The owners wished to create a warm, family home using a modern language that would act as a clean canvas to feature rich textiles and items from their world travels. As with most Brooklyn row houses, the existing house suffered from a lack of natural light and connection to exterior spaces, an issue that Principal Brendan Coburn is acutely aware of from his experience re-imagining historic structures in the New York area. The resulting architecture is designed around moments featuring natural light and views to the exterior, of both the private garden and the sky, throughout the house, and a stripped-down language of detailing and finishes allows for the concept of the modern-natural to shine.
Upon entering the home, the kitchen and dining space draw you in with views beyond through the large glazed opening at the rear of the house. An extension was built to allow for a large sunken living room that provides a family gathering space connected to the kitchen and dining room, but remains distinctly separate, with a strong visual connection to the rear garden. The open sculptural stair tower was designed to function like that of a traditional row house stair, but with a smaller footprint. By extending it up past the original roof level into the new penthouse, the stair becomes an atmospheric shaft for the spaces surrounding the core. All types of weather – sunshine, rain, lightning, can be sensed throughout the home through this unifying vertical environment. The stair space also strives to foster family communication, making open living spaces visible between floors. At the upper-most level, a free-form bench sits suspended over the stair, just by the new roof deck, which provides at-ease entertaining. Oak was used throughout the home as a unifying material element. As one travels upwards within the house, the oak finishes are bleached to further degrees as a nod to how light enters the home.
The owners worked with CWB to add their own personality to the project. The meter of a white oak and blackened steel stair screen was designed by the family to read “I love you” in Morse Code, and tile was selected throughout to reference places that hold special significance to the family. To support the owners’ comfort, the architectural design engages passive house technologies to reduce energy use, while increasing air quality within the home – a strategy which aims to respect the environment while providing a refuge from the harsh elements of urban living.
This project was published by Wendy Goodman as her Space of the Week, part of New York Magazine’s Design Hunting on The Cut.
Photography by Kevin Kunstadt
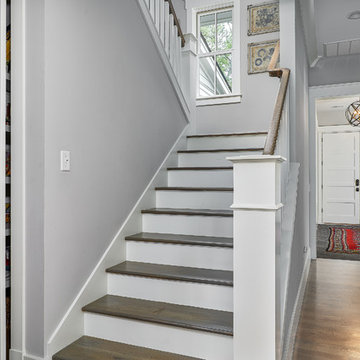
Wall color: Sherwin Williams 7662 (Evening Shadow)
Lighting: Ferguson
Источник вдохновения для домашнего уюта: большая изогнутая лестница в морском стиле
Источник вдохновения для домашнего уюта: большая изогнутая лестница в морском стиле
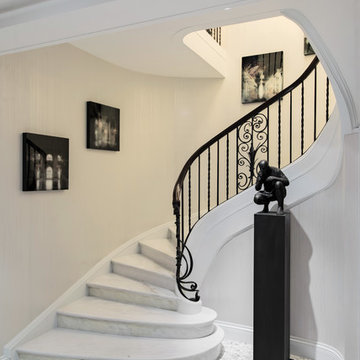
A classic pre-depression residence in the heart of Montreal is updated by removing the servants quarters and a redundant service stair to create a stunning contemporary interior to showcase the clients artwork and focus on family.
David Giral Photography
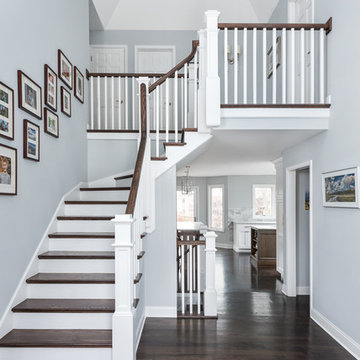
Picture Perfect House
Свежая идея для дизайна: изогнутая лестница среднего размера в стиле неоклассика (современная классика) с деревянными ступенями, крашенными деревянными подступенками и деревянными перилами - отличное фото интерьера
Свежая идея для дизайна: изогнутая лестница среднего размера в стиле неоклассика (современная классика) с деревянными ступенями, крашенными деревянными подступенками и деревянными перилами - отличное фото интерьера
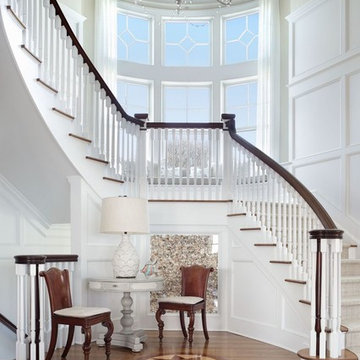
На фото: изогнутая лестница в классическом стиле с деревянными ступенями, крашенными деревянными подступенками и деревянными перилами
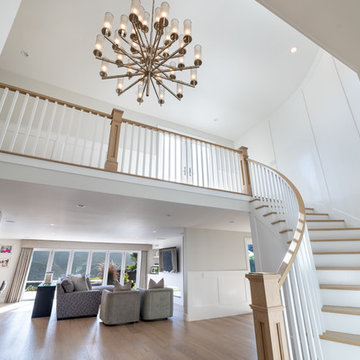
Joe and Denise purchased a large Tudor style home that never truly fit their needs. While interviewing contractors to replace the roof and stucco on their home, it prompted them to consider a complete remodel. With two young daughters and pets in the home, our clients were convinced they needed an open concept to entertain and enjoy family and friends together. The couple also desired a blend of traditional and contemporary styles with sophisticated finishes for the project.
JRP embarked on a new floor plan design for both stories of the home. The top floor would include a complete rearrangement of the master suite allowing for separate vanities, spacious master shower, soaking tub, and bigger walk-in closet. On the main floor, walls separating the kitchen and formal dining room would come down. Steel beams and new SQFT was added to open the spaces up to one another. Central to the open-concept layout is a breathtaking great room with an expansive 6-panel bi-folding door creating a seamless view to the gorgeous hills. It became an entirely new space with structural changes, additional living space, and all-new finishes, inside and out to embody our clients’ dream home.
PROJECT DETAILS:
• Style: Transitional
• Colors: Gray & White
• Lighting Fixtures: unique and bold lighting fixtures throughout every room in the house (pendant lighting, chandeliers, sconces, etc)
• Flooring: White Oak (Titanium wash)
• Photographer: Andrew (Open House VC)
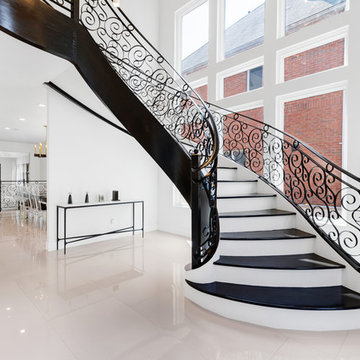
Custom mahogany staircase. Black high gloss treads finish
Свежая идея для дизайна: большая изогнутая лестница в современном стиле с металлическими перилами - отличное фото интерьера
Свежая идея для дизайна: большая изогнутая лестница в современном стиле с металлическими перилами - отличное фото интерьера
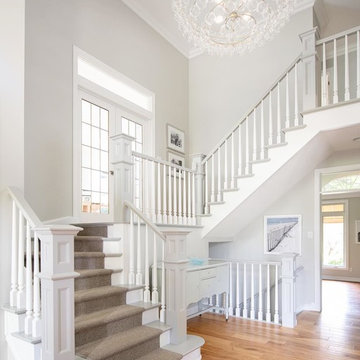
"Light and Bright" Custom wool, berber staircase runner and natural hardwood flooring. Another amazing project by Lilly Home and Design and our London, ON location.
Белая изогнутая лестница – фото дизайна интерьера
7
