Баня и сауна с душем – фото дизайна интерьера
Сортировать:
Бюджет
Сортировать:Популярное за сегодня
61 - 80 из 1 087 фото
1 из 3
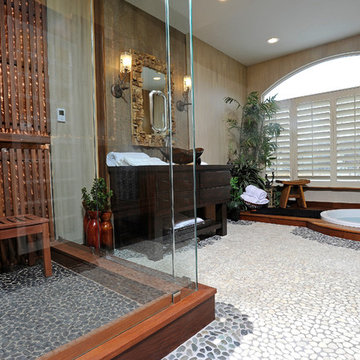
Interior Design- Designing Dreams by Ajay
На фото: баня и сауна среднего размера в восточном стиле с настольной раковиной, плоскими фасадами, искусственно-состаренными фасадами, столешницей из дерева, инсталляцией, разноцветной плиткой, каменной плиткой, разноцветными стенами, полом из галечной плитки, японской ванной и угловым душем с
На фото: баня и сауна среднего размера в восточном стиле с настольной раковиной, плоскими фасадами, искусственно-состаренными фасадами, столешницей из дерева, инсталляцией, разноцветной плиткой, каменной плиткой, разноцветными стенами, полом из галечной плитки, японской ванной и угловым душем с
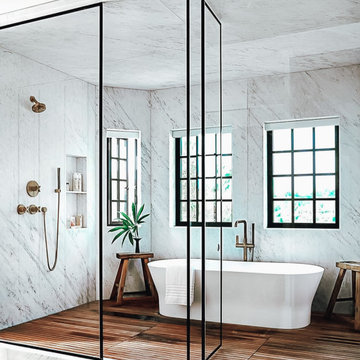
На фото: огромная баня и сауна в белых тонах с отделкой деревом с отдельно стоящей ванной, душевой комнатой, разноцветной плиткой, серыми стенами, коричневым полом, душем с распашными дверями, каменной плиткой и полом из бамбука
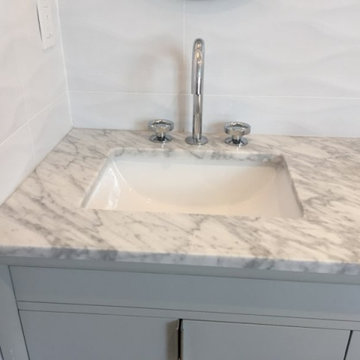
An 80s style bathroom was renovated into a modern spa featuring a sauna and soak tub.
Пример оригинального дизайна: большая баня и сауна в стиле модернизм с накладной ванной, душем в нише и душем с распашными дверями
Пример оригинального дизайна: большая баня и сауна в стиле модернизм с накладной ванной, душем в нише и душем с распашными дверями
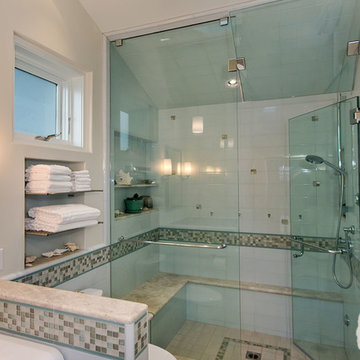
J Kretschmer
Источник вдохновения для домашнего уюта: баня и сауна среднего размера в стиле неоклассика (современная классика) с открытыми фасадами, темными деревянными фасадами, раздельным унитазом, синей плиткой, разноцветной плиткой, белой плиткой, душем в нише, керамогранитной плиткой, бежевыми стенами, консольной раковиной, душем с распашными дверями, полом из керамогранита и бежевым полом
Источник вдохновения для домашнего уюта: баня и сауна среднего размера в стиле неоклассика (современная классика) с открытыми фасадами, темными деревянными фасадами, раздельным унитазом, синей плиткой, разноцветной плиткой, белой плиткой, душем в нише, керамогранитной плиткой, бежевыми стенами, консольной раковиной, душем с распашными дверями, полом из керамогранита и бежевым полом
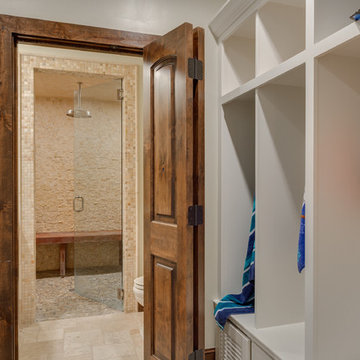
Custom walk in steam shower with mosaic and tumbled tile, rock tile flooring, teak wood benches and custom pool room lockers.
Стильный дизайн: большая баня и сауна в классическом стиле с открытыми фасадами, белыми фасадами, унитазом-моноблоком, бежевой плиткой, каменной плиткой, белыми стенами, полом из травертина, врезной раковиной, столешницей из гранита, бежевым полом, душем с распашными дверями и душем без бортиков - последний тренд
Стильный дизайн: большая баня и сауна в классическом стиле с открытыми фасадами, белыми фасадами, унитазом-моноблоком, бежевой плиткой, каменной плиткой, белыми стенами, полом из травертина, врезной раковиной, столешницей из гранита, бежевым полом, душем с распашными дверями и душем без бортиков - последний тренд

Luxuriance. The master bathroom is fit for a king with tones of black and natural wood throughout.
Идея дизайна: большая баня и сауна в современном стиле с фасадами в стиле шейкер, темными деревянными фасадами, отдельно стоящей ванной, душевой комнатой, раздельным унитазом, черно-белой плиткой, керамической плиткой, белыми стенами, полом из керамической плитки, накладной раковиной, столешницей из искусственного кварца, черным полом, душем с распашными дверями, серой столешницей, тумбой под две раковины и подвесной тумбой
Идея дизайна: большая баня и сауна в современном стиле с фасадами в стиле шейкер, темными деревянными фасадами, отдельно стоящей ванной, душевой комнатой, раздельным унитазом, черно-белой плиткой, керамической плиткой, белыми стенами, полом из керамической плитки, накладной раковиной, столешницей из искусственного кварца, черным полом, душем с распашными дверями, серой столешницей, тумбой под две раковины и подвесной тумбой
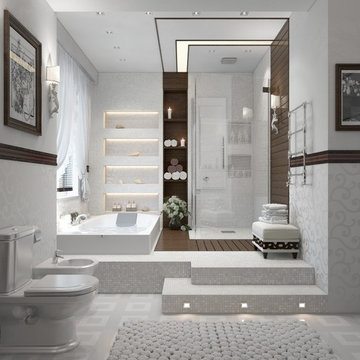
Источник вдохновения для домашнего уюта: большая баня и сауна в стиле неоклассика (современная классика) с накладной ванной, угловым душем, унитазом-моноблоком, белыми стенами, бежевым полом и душем с распашными дверями
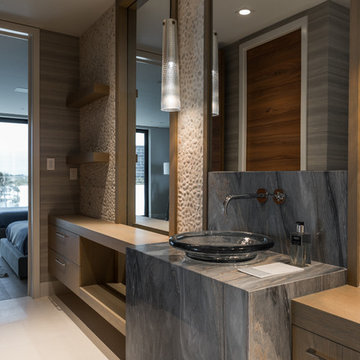
Robert Madrid Photography
Источник вдохновения для домашнего уюта: баня и сауна среднего размера в современном стиле с плоскими фасадами, фасадами цвета дерева среднего тона, душем без бортиков, настольной раковиной, столешницей из гранита, бежевой плиткой, серой плиткой, галечной плиткой, разноцветными стенами, полом из керамической плитки и бежевым полом
Источник вдохновения для домашнего уюта: баня и сауна среднего размера в современном стиле с плоскими фасадами, фасадами цвета дерева среднего тона, душем без бортиков, настольной раковиной, столешницей из гранита, бежевой плиткой, серой плиткой, галечной плиткой, разноцветными стенами, полом из керамической плитки и бежевым полом
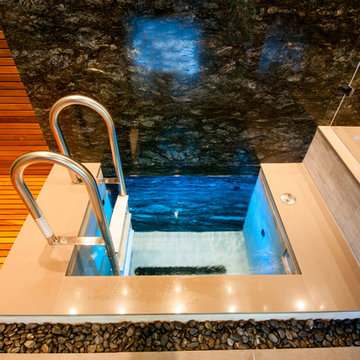
Construction: Kingdom Builders
На фото: огромная баня и сауна в современном стиле с фасадами с филенкой типа жалюзи, светлыми деревянными фасадами, японской ванной, душевой комнатой, унитазом-моноблоком, черной плиткой, плиткой из листового камня, полом из галечной плитки, накладной раковиной и столешницей из искусственного кварца с
На фото: огромная баня и сауна в современном стиле с фасадами с филенкой типа жалюзи, светлыми деревянными фасадами, японской ванной, душевой комнатой, унитазом-моноблоком, черной плиткой, плиткой из листового камня, полом из галечной плитки, накладной раковиной и столешницей из искусственного кварца с

Das Kunststoffenster wurde ein wenig überarbeitet und Aufgehübscht, so daß der unschöne Kellerschacht nicht mehr zu sehen ist.
Стильный дизайн: огромная баня и сауна в стиле рустика с плоскими фасадами, коричневыми фасадами, гидромассажной ванной, душем без бортиков, раздельным унитазом, зеленой плиткой, керамической плиткой, красными стенами, полом из известняка, раковиной с несколькими смесителями, столешницей из гранита, разноцветным полом, душем с распашными дверями, коричневой столешницей, сиденьем для душа, тумбой под одну раковину, подвесной тумбой и многоуровневым потолком - последний тренд
Стильный дизайн: огромная баня и сауна в стиле рустика с плоскими фасадами, коричневыми фасадами, гидромассажной ванной, душем без бортиков, раздельным унитазом, зеленой плиткой, керамической плиткой, красными стенами, полом из известняка, раковиной с несколькими смесителями, столешницей из гранита, разноцветным полом, душем с распашными дверями, коричневой столешницей, сиденьем для душа, тумбой под одну раковину, подвесной тумбой и многоуровневым потолком - последний тренд
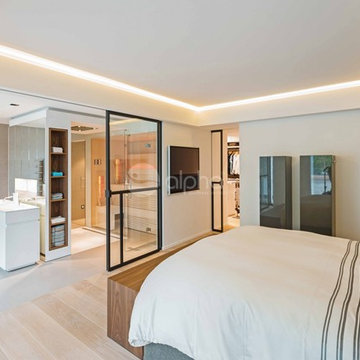
Ambient Elements creates conscious designs for innovative spaces by combining superior craftsmanship, advanced engineering and unique concepts while providing the ultimate wellness experience. We design and build saunas, infrared saunas, steam rooms, hammams, cryo chambers, salt rooms, snow rooms and many other hyperthermic conditioning modalities.
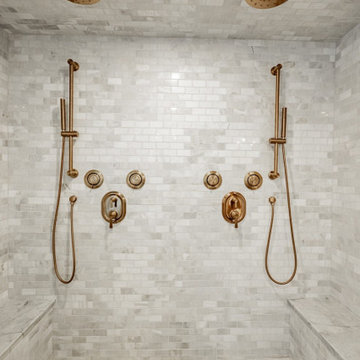
Embark on a journey of design fusion with our transformative bathroom renovation project, aptly titled 'Timeless Fusion.' This endeavor seamlessly marries the charm of a Brown Vintage Vanity with the sleek allure of Modern Elegance, creating a symphony of styles that revitalizes your bathroom space.
The focal point of the project, the Brown Vintage Vanity, adds a touch of old-school charm. Its warm and rich tones evoke a sense of nostalgia, creating a welcoming atmosphere reminiscent of a bygone era. This vintage element is thoughtfully juxtaposed with the clean lines and modern aesthetic of the overall design, establishing a harmonious blend that transcends time.
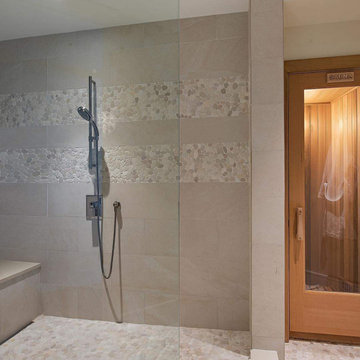
Свежая идея для дизайна: большая баня и сауна в стиле модернизм с угловым душем, бежевой плиткой, галечной плиткой, полом из галечной плитки, бежевым полом и открытым душем - отличное фото интерьера
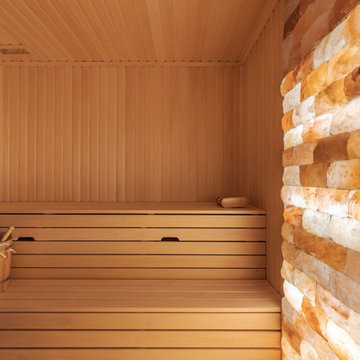
На фото: баня и сауна среднего размера в стиле кантри с открытыми фасадами, коричневыми фасадами, душем без бортиков, бежевой плиткой, керамогранитной плиткой, бежевыми стенами, полом из керамогранита, стеклянной столешницей, бежевым полом, открытым душем и белой столешницей
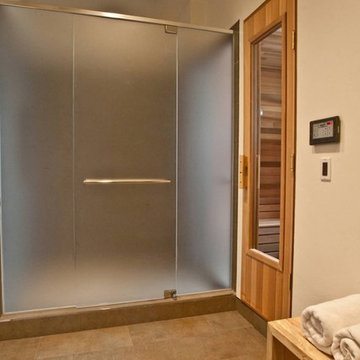
Пример оригинального дизайна: баня и сауна среднего размера в современном стиле с душем в нише, бежевыми стенами, полом из керамогранита, бежевым полом и душем с распашными дверями

A 5' wide Finlandia sauna is perfect for relaxing and rejuvenating with your partner after a long day.
Свежая идея для дизайна: большая баня и сауна в стиле неоклассика (современная классика) с душем в нише, белой плиткой, белыми стенами, мраморным полом, белым полом и душем с распашными дверями - отличное фото интерьера
Свежая идея для дизайна: большая баня и сауна в стиле неоклассика (современная классика) с душем в нише, белой плиткой, белыми стенами, мраморным полом, белым полом и душем с распашными дверями - отличное фото интерьера
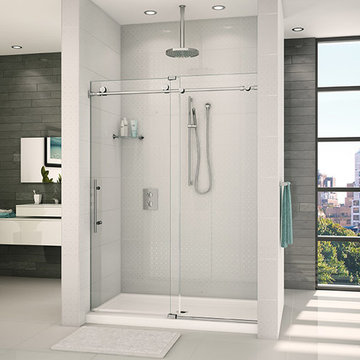
Clear glass frameless doors create an open, spacious look to make bathrooms look bigger with beauty and elegance.
Стильный дизайн: большая баня и сауна в современном стиле с плоскими фасадами, белыми фасадами, отдельно стоящей ванной, душем в нише, белой плиткой, белыми стенами, настольной раковиной, белым полом, душем с раздвижными дверями и белой столешницей - последний тренд
Стильный дизайн: большая баня и сауна в современном стиле с плоскими фасадами, белыми фасадами, отдельно стоящей ванной, душем в нише, белой плиткой, белыми стенами, настольной раковиной, белым полом, душем с раздвижными дверями и белой столешницей - последний тренд
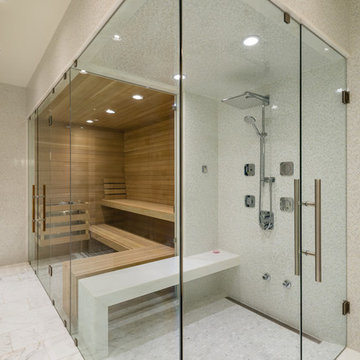
The objective was to create a warm neutral space to later customize to a specific colour palate/preference of the end user for this new construction home being built to sell. A high-end contemporary feel was requested to attract buyers in the area. An impressive kitchen that exuded high class and made an impact on guests as they entered the home, without being overbearing. The space offers an appealing open floorplan conducive to entertaining with indoor-outdoor flow.
Due to the spec nature of this house, the home had to remain appealing to the builder, while keeping a broad audience of potential buyers in mind. The challenge lay in creating a unique look, with visually interesting materials and finishes, while not being so unique that potential owners couldn’t envision making it their own. The focus on key elements elevates the look, while other features blend and offer support to these striking components. As the home was built for sale, profitability was important; materials were sourced at best value, while retaining high-end appeal. Adaptations to the home’s original design plan improve flow and usability within the kitchen-greatroom. The client desired a rich dark finish. The chosen colours tie the kitchen to the rest of the home (creating unity as combination, colours and materials, is repeated throughout).
Photos- Paul Grdina
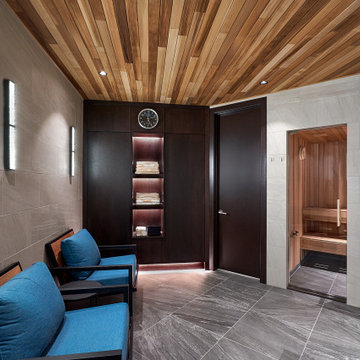
Spa
Свежая идея для дизайна: большая баня и сауна в современном стиле с душем в нише, бежевой плиткой, керамогранитной плиткой, бежевыми стенами, полом из керамогранита, серым полом, душем с распашными дверями, сиденьем для душа и деревянным потолком - отличное фото интерьера
Свежая идея для дизайна: большая баня и сауна в современном стиле с душем в нише, бежевой плиткой, керамогранитной плиткой, бежевыми стенами, полом из керамогранита, серым полом, душем с распашными дверями, сиденьем для душа и деревянным потолком - отличное фото интерьера

This transformation started with a builder grade bathroom and was expanded into a sauna wet room. With cedar walls and ceiling and a custom cedar bench, the sauna heats the space for a relaxing dry heat experience. The goal of this space was to create a sauna in the secondary bathroom and be as efficient as possible with the space. This bathroom transformed from a standard secondary bathroom to a ergonomic spa without impacting the functionality of the bedroom.
This project was super fun, we were working inside of a guest bedroom, to create a functional, yet expansive bathroom. We started with a standard bathroom layout and by building out into the large guest bedroom that was used as an office, we were able to create enough square footage in the bathroom without detracting from the bedroom aesthetics or function. We worked with the client on her specific requests and put all of the materials into a 3D design to visualize the new space.
Houzz Write Up: https://www.houzz.com/magazine/bathroom-of-the-week-stylish-spa-retreat-with-a-real-sauna-stsetivw-vs~168139419
The layout of the bathroom needed to change to incorporate the larger wet room/sauna. By expanding the room slightly it gave us the needed space to relocate the toilet, the vanity and the entrance to the bathroom allowing for the wet room to have the full length of the new space.
This bathroom includes a cedar sauna room that is incorporated inside of the shower, the custom cedar bench follows the curvature of the room's new layout and a window was added to allow the natural sunlight to come in from the bedroom. The aromatic properties of the cedar are delightful whether it's being used with the dry sauna heat and also when the shower is steaming the space. In the shower are matching porcelain, marble-look tiles, with architectural texture on the shower walls contrasting with the warm, smooth cedar boards. Also, by increasing the depth of the toilet wall, we were able to create useful towel storage without detracting from the room significantly.
This entire project and client was a joy to work with.
Баня и сауна с душем – фото дизайна интерьера
4