Баня и сауна с душем – фото дизайна интерьера
Сортировать:
Бюджет
Сортировать:Популярное за сегодня
121 - 140 из 1 087 фото
1 из 3
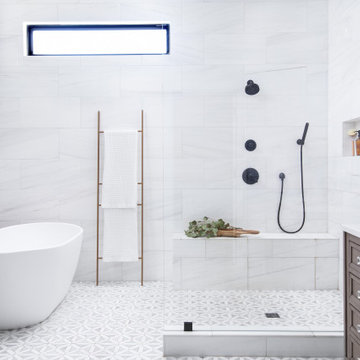
Идея дизайна: огромная баня и сауна в стиле неоклассика (современная классика) с фасадами в стиле шейкер, коричневыми фасадами, отдельно стоящей ванной, открытым душем, белой плиткой, керамогранитной плиткой, серыми стенами, мраморным полом, врезной раковиной, столешницей из искусственного кварца, белым полом, открытым душем, белой столешницей, сиденьем для душа, тумбой под одну раковину и напольной тумбой
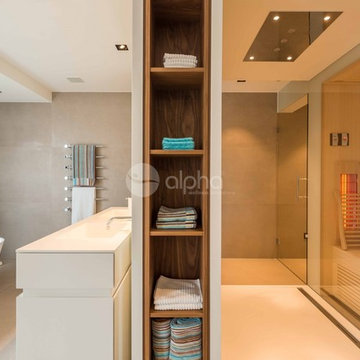
Ambient Elements creates conscious designs for innovative spaces by combining superior craftsmanship, advanced engineering and unique concepts while providing the ultimate wellness experience. We design and build saunas, infrared saunas, steam rooms, hammams, cryo chambers, salt rooms, snow rooms and many other hyperthermic conditioning modalities.
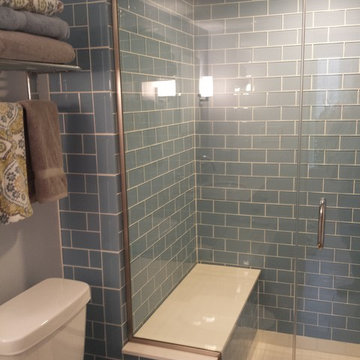
This is a awesome bath in a Forest Park area home.
Стильный дизайн: маленькая баня и сауна в современном стиле с белыми фасадами, столешницей из гранита, раздельным унитазом, синей плиткой, стеклянной плиткой, плоскими фасадами, душем в нише, синими стенами, врезной раковиной, полом из керамогранита и душем с распашными дверями для на участке и в саду - последний тренд
Стильный дизайн: маленькая баня и сауна в современном стиле с белыми фасадами, столешницей из гранита, раздельным унитазом, синей плиткой, стеклянной плиткой, плоскими фасадами, душем в нише, синими стенами, врезной раковиной, полом из керамогранита и душем с распашными дверями для на участке и в саду - последний тренд
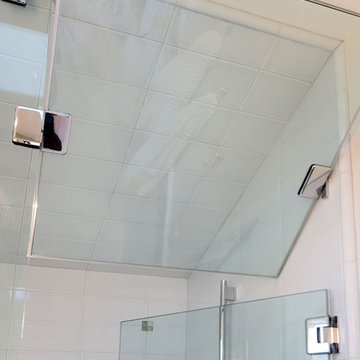
Tilting Glass in steam shower enclosure
Свежая идея для дизайна: баня и сауна среднего размера в современном стиле с душем в нише, керамогранитной плиткой, бежевыми стенами и душем с распашными дверями - отличное фото интерьера
Свежая идея для дизайна: баня и сауна среднего размера в современном стиле с душем в нише, керамогранитной плиткой, бежевыми стенами и душем с распашными дверями - отличное фото интерьера

Luxury Bathroom complete with a double walk in Wet Sauna and Dry Sauna. Floor to ceiling glass walls extend the Home Gym Bathroom to feel the ultimate expansion of space.

The original bath had a small vanity on right and a wall closet on the left, which we removed to allow space for opposing his and her vanities, each 8 feet long. Framed mirrors run almost wall to wall, with the LED tubular sconces mounted to the mirror. Not shown is a Solatube daylight device in the middle of the vanity room. Floors have electric radiant heat under the tile.

One of two identical bathrooms is spacious and features all conveniences. To gain usable space, the existing water heaters were removed and replaced with exterior wall-mounted tankless units. Furthermore, all the storage needs were met by incorporating built-in solutions wherever we could.
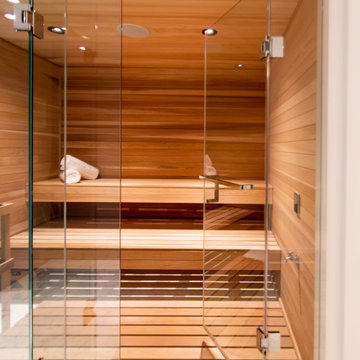
Стильный дизайн: большая баня и сауна в стиле модернизм с плоскими фасадами, светлыми деревянными фасадами, душем в нише, инсталляцией, белой плиткой, керамогранитной плиткой, белыми стенами, полом из керамогранита, врезной раковиной, столешницей из искусственного кварца, серым полом, душем с распашными дверями и белой столешницей - последний тренд
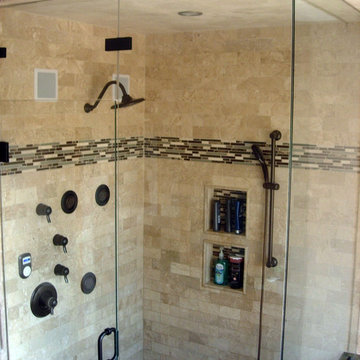
Travertine and glass/stone decorative tile used in this Mountain Home. Includes a steam shower and t.v. and walk-in closet
Свежая идея для дизайна: баня и сауна среднего размера в стиле неоклассика (современная классика) с фасадами с выступающей филенкой, фасадами цвета дерева среднего тона, накладной ванной, раздельным унитазом, бежевой плиткой, бежевыми стенами, полом из керамической плитки, врезной раковиной, столешницей из гранита, угловым душем, плиткой из травертина и душем с распашными дверями - отличное фото интерьера
Свежая идея для дизайна: баня и сауна среднего размера в стиле неоклассика (современная классика) с фасадами с выступающей филенкой, фасадами цвета дерева среднего тона, накладной ванной, раздельным унитазом, бежевой плиткой, бежевыми стенами, полом из керамической плитки, врезной раковиной, столешницей из гранита, угловым душем, плиткой из травертина и душем с распашными дверями - отличное фото интерьера

This transformation started with a builder grade bathroom and was expanded into a sauna wet room. With cedar walls and ceiling and a custom cedar bench, the sauna heats the space for a relaxing dry heat experience. The goal of this space was to create a sauna in the secondary bathroom and be as efficient as possible with the space. This bathroom transformed from a standard secondary bathroom to a ergonomic spa without impacting the functionality of the bedroom.
This project was super fun, we were working inside of a guest bedroom, to create a functional, yet expansive bathroom. We started with a standard bathroom layout and by building out into the large guest bedroom that was used as an office, we were able to create enough square footage in the bathroom without detracting from the bedroom aesthetics or function. We worked with the client on her specific requests and put all of the materials into a 3D design to visualize the new space.
Houzz Write Up: https://www.houzz.com/magazine/bathroom-of-the-week-stylish-spa-retreat-with-a-real-sauna-stsetivw-vs~168139419
The layout of the bathroom needed to change to incorporate the larger wet room/sauna. By expanding the room slightly it gave us the needed space to relocate the toilet, the vanity and the entrance to the bathroom allowing for the wet room to have the full length of the new space.
This bathroom includes a cedar sauna room that is incorporated inside of the shower, the custom cedar bench follows the curvature of the room's new layout and a window was added to allow the natural sunlight to come in from the bedroom. The aromatic properties of the cedar are delightful whether it's being used with the dry sauna heat and also when the shower is steaming the space. In the shower are matching porcelain, marble-look tiles, with architectural texture on the shower walls contrasting with the warm, smooth cedar boards. Also, by increasing the depth of the toilet wall, we were able to create useful towel storage without detracting from the room significantly.
This entire project and client was a joy to work with.
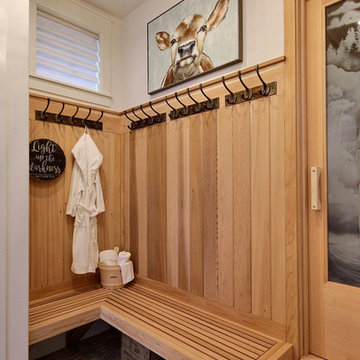
Inspired by the majesty of the Northern Lights and this family's everlasting love for Disney, this home plays host to enlighteningly open vistas and playful activity. Like its namesake, the beloved Sleeping Beauty, this home embodies family, fantasy and adventure in their truest form. Visions are seldom what they seem, but this home did begin 'Once Upon a Dream'. Welcome, to The Aurora.
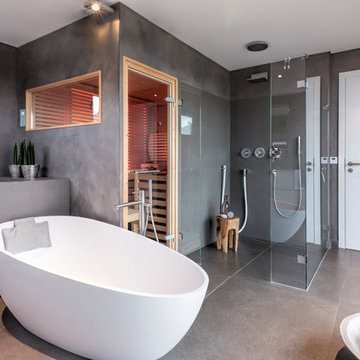
Стильный дизайн: баня и сауна среднего размера в современном стиле с плоскими фасадами, белыми фасадами, отдельно стоящей ванной, душем без бортиков, инсталляцией, серой плиткой, серыми стенами, серым полом, полом из цементной плитки и душем с распашными дверями - последний тренд
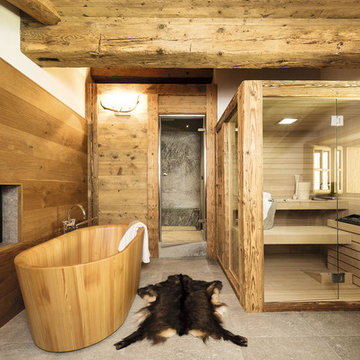
На фото: большая баня и сауна в деревянном доме в стиле рустика с отдельно стоящей ванной, душевой комнатой, коричневыми стенами, полом из известняка, серым полом и душем с распашными дверями
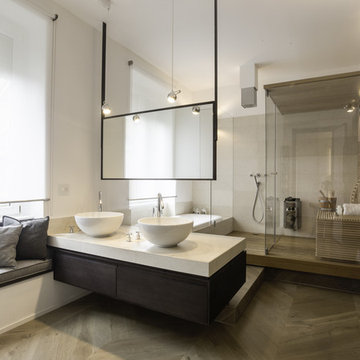
Giacomo Longoni e Cinzia Camela
Идея дизайна: большая баня и сауна в современном стиле с плоскими фасадами, темными деревянными фасадами, ванной в нише, открытым душем, белыми стенами, паркетным полом среднего тона, настольной раковиной, мраморной столешницей и бежевым полом
Идея дизайна: большая баня и сауна в современном стиле с плоскими фасадами, темными деревянными фасадами, ванной в нише, открытым душем, белыми стенами, паркетным полом среднего тона, настольной раковиной, мраморной столешницей и бежевым полом

Modern Black and White Bathroom with a shower, toilet, and black overhead cabinet. Vanity sink with floating vanity. Black cabinets and countertop. The shower has grey tiles with brick style on the walls and small honeycomb tiles on the floor. A window with black trim in the shower. Large honeycomb tiles on the bathroom floor. One light fixture in the shower. One light fixture outside the shower. One light fixture above the mirror.
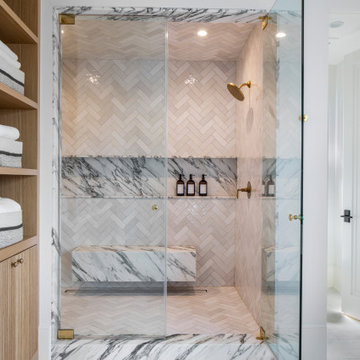
Пример оригинального дизайна: большая ванная комната в средиземноморском стиле с фасадами с декоративным кантом, светлыми деревянными фасадами, отдельно стоящей ванной, двойным душем, унитазом-моноблоком, разноцветной плиткой, мраморной плиткой, белыми стенами, полом из известняка, врезной раковиной, мраморной столешницей, белым полом, душем с распашными дверями, разноцветной столешницей, тумбой под две раковины и встроенной тумбой
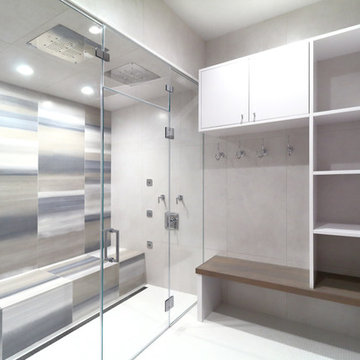
Пример оригинального дизайна: большая баня и сауна в стиле неоклассика (современная классика) с плоскими фасадами, белыми фасадами, душем без бортиков, унитазом-моноблоком, серой плиткой, керамогранитной плиткой, серыми стенами, мраморным полом, монолитной раковиной, столешницей из искусственного кварца, белым полом, душем с распашными дверями и белой столешницей
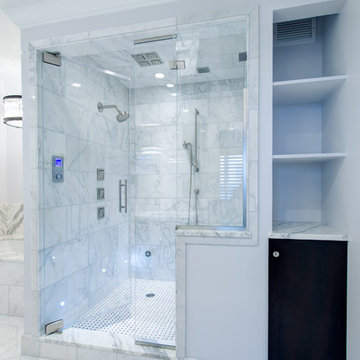
Bruce Starrenburg
Источник вдохновения для домашнего уюта: большая баня и сауна в стиле неоклассика (современная классика) с врезной раковиной, плоскими фасадами, темными деревянными фасадами, мраморной столешницей, полновстраиваемой ванной, унитазом-моноблоком, белой плиткой, каменной плиткой, белыми стенами, мраморным полом и душем в нише
Источник вдохновения для домашнего уюта: большая баня и сауна в стиле неоклассика (современная классика) с врезной раковиной, плоскими фасадами, темными деревянными фасадами, мраморной столешницей, полновстраиваемой ванной, унитазом-моноблоком, белой плиткой, каменной плиткой, белыми стенами, мраморным полом и душем в нише
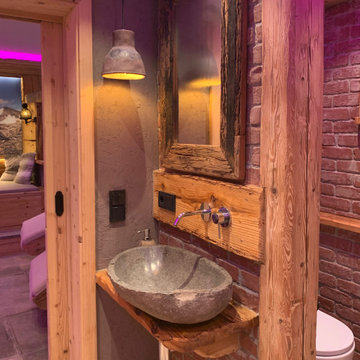
Waschtisch
Свежая идея для дизайна: огромная баня и сауна в стиле рустика с плоскими фасадами, коричневыми фасадами, гидромассажной ванной, душем без бортиков, раздельным унитазом, зеленой плиткой, керамической плиткой, красными стенами, полом из известняка, раковиной с несколькими смесителями, столешницей из гранита, разноцветным полом, душем с распашными дверями, коричневой столешницей, сиденьем для душа, тумбой под одну раковину, подвесной тумбой и многоуровневым потолком - отличное фото интерьера
Свежая идея для дизайна: огромная баня и сауна в стиле рустика с плоскими фасадами, коричневыми фасадами, гидромассажной ванной, душем без бортиков, раздельным унитазом, зеленой плиткой, керамической плиткой, красными стенами, полом из известняка, раковиной с несколькими смесителями, столешницей из гранита, разноцветным полом, душем с распашными дверями, коричневой столешницей, сиденьем для душа, тумбой под одну раковину, подвесной тумбой и многоуровневым потолком - отличное фото интерьера

На фото: большая баня и сауна в современном стиле с открытыми фасадами, темными деревянными фасадами, открытым душем, инсталляцией, зеленой плиткой, керамической плиткой, серыми стенами, бетонным полом, подвесной раковиной, столешницей из бетона, серым полом, душем с распашными дверями, серой столешницей, акцентной стеной, тумбой под одну раковину, подвесной тумбой и потолком из вагонки
Баня и сауна с душем – фото дизайна интерьера
7