Баня и сауна с душем – фото дизайна интерьера
Сортировать:
Бюджет
Сортировать:Популярное за сегодня
21 - 40 из 1 087 фото
1 из 3

Woodside, CA spa-sauna project is one of our favorites. From the very first moment we realized that meeting customers expectations would be very challenging due to limited timeline but worth of trying at the same time. It was one of the most intense projects which also was full of excitement as we were sure that final results would be exquisite and would make everyone happy.
This sauna was designed and built from the ground up by TBS Construction's team. Goal was creating luxury spa like sauna which would be a personal in-house getaway for relaxation. Result is exceptional. We managed to meet the timeline, deliver quality and make homeowner happy.
TBS Construction is proud being a creator of Atherton Luxury Spa-Sauna.

This transformation started with a builder grade bathroom and was expanded into a sauna wet room. With cedar walls and ceiling and a custom cedar bench, the sauna heats the space for a relaxing dry heat experience. The goal of this space was to create a sauna in the secondary bathroom and be as efficient as possible with the space. This bathroom transformed from a standard secondary bathroom to a ergonomic spa without impacting the functionality of the bedroom.
This project was super fun, we were working inside of a guest bedroom, to create a functional, yet expansive bathroom. We started with a standard bathroom layout and by building out into the large guest bedroom that was used as an office, we were able to create enough square footage in the bathroom without detracting from the bedroom aesthetics or function. We worked with the client on her specific requests and put all of the materials into a 3D design to visualize the new space.
Houzz Write Up: https://www.houzz.com/magazine/bathroom-of-the-week-stylish-spa-retreat-with-a-real-sauna-stsetivw-vs~168139419
The layout of the bathroom needed to change to incorporate the larger wet room/sauna. By expanding the room slightly it gave us the needed space to relocate the toilet, the vanity and the entrance to the bathroom allowing for the wet room to have the full length of the new space.
This bathroom includes a cedar sauna room that is incorporated inside of the shower, the custom cedar bench follows the curvature of the room's new layout and a window was added to allow the natural sunlight to come in from the bedroom. The aromatic properties of the cedar are delightful whether it's being used with the dry sauna heat and also when the shower is steaming the space. In the shower are matching porcelain, marble-look tiles, with architectural texture on the shower walls contrasting with the warm, smooth cedar boards. Also, by increasing the depth of the toilet wall, we were able to create useful towel storage without detracting from the room significantly.
This entire project and client was a joy to work with.

Ambient Elements creates conscious designs for innovative spaces by combining superior craftsmanship, advanced engineering and unique concepts while providing the ultimate wellness experience. We design and build saunas, infrared saunas, steam rooms, hammams, cryo chambers, salt rooms, snow rooms and many other hyperthermic conditioning modalities.
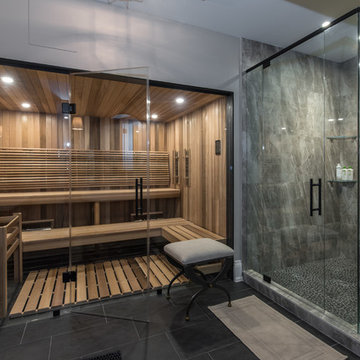
Источник вдохновения для домашнего уюта: большая баня и сауна в классическом стиле с угловым душем, серой плиткой, мраморной плиткой, серыми стенами, полом из сланца, столешницей из гранита, серым полом, душем с распашными дверями, белой столешницей, плоскими фасадами и фасадами цвета дерева среднего тона
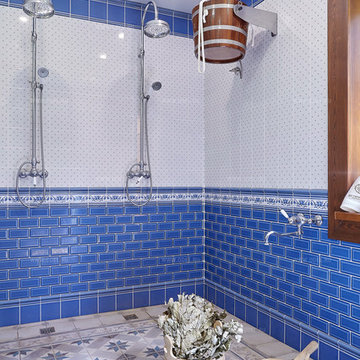
Душевая с обливным ведром Blumenberg. На стенах плитка Adex, на полу Arcadia
Идея дизайна: серо-белая баня и сауна среднего размера, в деревянном доме в современном стиле с двойным душем, синими стенами, полом из керамической плитки, синим полом и открытым душем
Идея дизайна: серо-белая баня и сауна среднего размера, в деревянном доме в современном стиле с двойным душем, синими стенами, полом из керамической плитки, синим полом и открытым душем
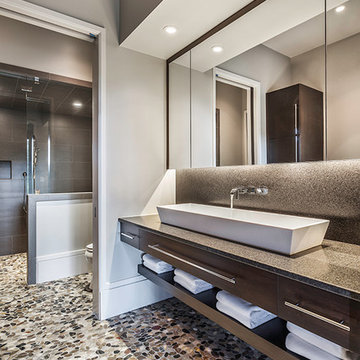
Inspiro 8 Studio
Свежая идея для дизайна: большая баня и сауна в стиле неоклассика (современная классика) с плоскими фасадами, темными деревянными фасадами, серой плиткой, керамогранитной плиткой, серыми стенами, полом из галечной плитки, настольной раковиной, столешницей из гранита, открытым душем, унитазом-моноблоком, разноцветным полом и открытым душем - отличное фото интерьера
Свежая идея для дизайна: большая баня и сауна в стиле неоклассика (современная классика) с плоскими фасадами, темными деревянными фасадами, серой плиткой, керамогранитной плиткой, серыми стенами, полом из галечной плитки, настольной раковиной, столешницей из гранита, открытым душем, унитазом-моноблоком, разноцветным полом и открытым душем - отличное фото интерьера
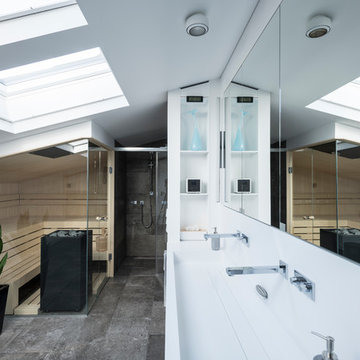
Fotos: Martin Kreuzer
Bildrechte: designfunktion Nürnberg
Идея дизайна: баня и сауна среднего размера в современном стиле с душем в нише, серой плиткой, белыми стенами, раковиной с несколькими смесителями, серым полом, белой столешницей и душем с распашными дверями
Идея дизайна: баня и сауна среднего размера в современном стиле с душем в нише, серой плиткой, белыми стенами, раковиной с несколькими смесителями, серым полом, белой столешницей и душем с распашными дверями

Пример оригинального дизайна: большая баня и сауна в современном стиле с плоскими фасадами, бежевыми фасадами, отдельно стоящей ванной, душем без бортиков, бежевой плиткой, цементной плиткой, бежевыми стенами, полом из цементной плитки, настольной раковиной, столешницей из бетона, бежевым полом, душем с распашными дверями и зеркалом с подсветкой
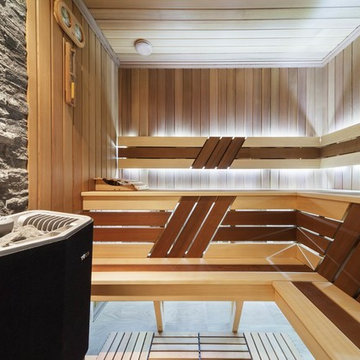
Аскар Кабжан
Пример оригинального дизайна: баня и сауна в современном стиле с душем в нише
Пример оригинального дизайна: баня и сауна в современном стиле с душем в нише
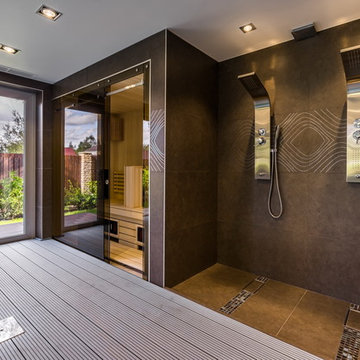
Андрей Белимов-Гущин @archifoto
Идея дизайна: баня и сауна в современном стиле с двойным душем
Идея дизайна: баня и сауна в современном стиле с двойным душем
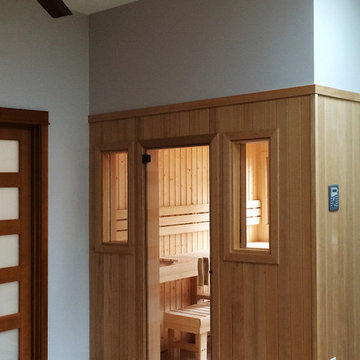
Linda Oyama Bryan
На фото: баня и сауна среднего размера в современном стиле с душевой комнатой, белой плиткой, керамической плиткой, серыми стенами и паркетным полом среднего тона
На фото: баня и сауна среднего размера в современном стиле с душевой комнатой, белой плиткой, керамической плиткой, серыми стенами и паркетным полом среднего тона
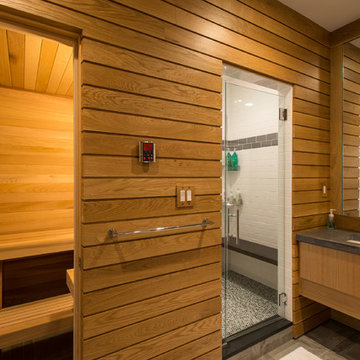
На фото: баня и сауна в классическом стиле с плоскими фасадами, фасадами цвета дерева среднего тона, душем в нише и врезной раковиной
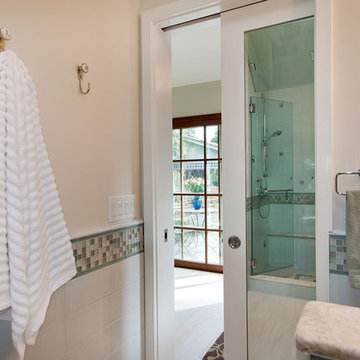
Sliding Pocket Door with Mirror inside - you can see the steam shower in the mirror
Свежая идея для дизайна: баня и сауна среднего размера в современном стиле с душем в нише, керамогранитной плиткой, бежевыми стенами и душем с распашными дверями - отличное фото интерьера
Свежая идея для дизайна: баня и сауна среднего размера в современном стиле с душем в нише, керамогранитной плиткой, бежевыми стенами и душем с распашными дверями - отличное фото интерьера

Färdigt badrum med badkar från Studio Nord och krannar från Dornbracht.
Стильный дизайн: большая баня и сауна со стиральной машиной в скандинавском стиле с плоскими фасадами, бежевыми фасадами, отдельно стоящей ванной, душем над ванной, серой плиткой, каменной плиткой, серыми стенами, полом из известняка, врезной раковиной, столешницей из известняка, серым полом, душем с раздвижными дверями, серой столешницей, тумбой под одну раковину и встроенной тумбой - последний тренд
Стильный дизайн: большая баня и сауна со стиральной машиной в скандинавском стиле с плоскими фасадами, бежевыми фасадами, отдельно стоящей ванной, душем над ванной, серой плиткой, каменной плиткой, серыми стенами, полом из известняка, врезной раковиной, столешницей из известняка, серым полом, душем с раздвижными дверями, серой столешницей, тумбой под одну раковину и встроенной тумбой - последний тренд
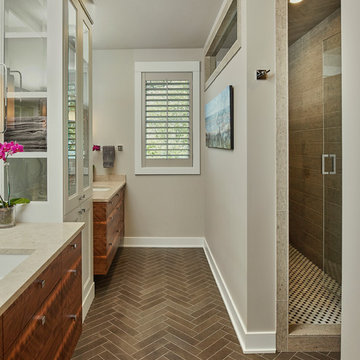
Let there be light. There will be in this sunny style designed to capture amazing views as well as every ray of sunlight throughout the day. Architectural accents of the past give this modern barn-inspired design a historical look and importance. Custom details enhance both the exterior and interior, giving this home real curb appeal. Decorative brackets and large windows surround the main entrance, welcoming friends and family to the handsome board and batten exterior, which also features a solid stone foundation, varying symmetrical roof lines with interesting pitches, trusses, and a charming cupola over the garage. Once inside, an open floor plan provides both elegance and ease. A central foyer leads into the 2,700-square-foot main floor and directly into a roomy 18 by 19-foot living room with a natural fireplace and soaring ceiling heights open to the second floor where abundant large windows bring the outdoors in. Beyond is an approximately 200 square foot screened porch that looks out over the verdant backyard. To the left is the dining room and open-plan family-style kitchen, which, at 16 by 14-feet, has space to accommodate both everyday family and special occasion gatherings. Abundant counter space, a central island and nearby pantry make it as convenient as it is attractive. Also on this side of the floor plan is the first-floor laundry and a roomy mudroom sure to help you keep your family organized. The plan’s right side includes more private spaces, including a large 12 by 17-foot master bedroom suite with natural fireplace, master bath, sitting area and walk-in closet, and private study/office with a large file room. The 1,100-square foot second level includes two spacious family bedrooms and a cozy 10 by 18-foot loft/sitting area. More fun awaits in the 1,600-square-foot lower level, with an 8 by 12-foot exercise room, a hearth room with fireplace, a billiards and refreshment space and a large home theater.
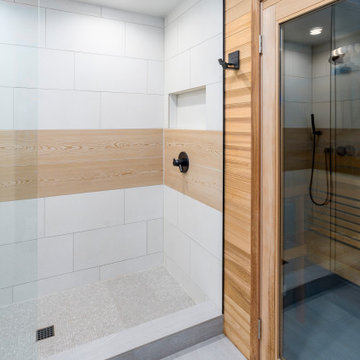
Basement bathroom renovation with a sauna and shower with wood grain tile.
Пример оригинального дизайна: баня и сауна в стиле неоклассика (современная классика) с открытым душем, бежевой плиткой, плиткой под дерево, полом из керамической плитки, бежевым полом и душем с раздвижными дверями
Пример оригинального дизайна: баня и сауна в стиле неоклассика (современная классика) с открытым душем, бежевой плиткой, плиткой под дерево, полом из керамической плитки, бежевым полом и душем с раздвижными дверями
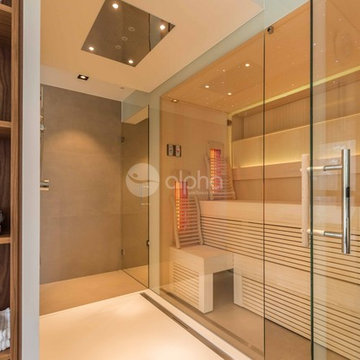
Ambient Elements creates conscious designs for innovative spaces by combining superior craftsmanship, advanced engineering and unique concepts while providing the ultimate wellness experience. We design and build saunas, infrared saunas, steam rooms, hammams, cryo chambers, salt rooms, snow rooms and many other hyperthermic conditioning modalities.
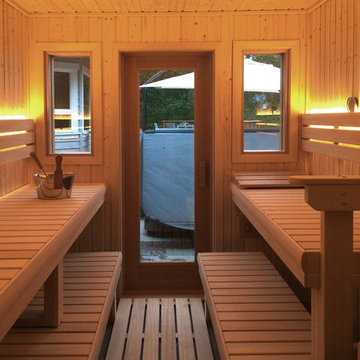
Linda Oyama Bryan
Пример оригинального дизайна: баня и сауна среднего размера в современном стиле с душевой комнатой, белой плиткой, керамической плиткой, серыми стенами и паркетным полом среднего тона
Пример оригинального дизайна: баня и сауна среднего размера в современном стиле с душевой комнатой, белой плиткой, керамической плиткой, серыми стенами и паркетным полом среднего тона

Идея дизайна: баня и сауна среднего размера в современном стиле с плоскими фасадами, белыми фасадами, отдельно стоящей ванной, душем без бортиков, инсталляцией, серой плиткой, плиткой из листового камня, белыми стенами, бетонным полом, настольной раковиной, столешницей из искусственного кварца, серым полом, душем с распашными дверями, белой столешницей, тумбой под две раковины и подвесной тумбой
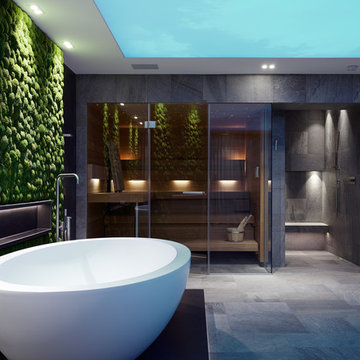
Achim Venzke Fotografie
Источник вдохновения для домашнего уюта: большая баня и сауна в современном стиле с плоскими фасадами, темными деревянными фасадами, отдельно стоящей ванной, душем без бортиков, раздельным унитазом, серой плиткой, керамической плиткой, черными стенами, полом из керамической плитки, раковиной с несколькими смесителями, серым полом, открытым душем и черной столешницей
Источник вдохновения для домашнего уюта: большая баня и сауна в современном стиле с плоскими фасадами, темными деревянными фасадами, отдельно стоящей ванной, душем без бортиков, раздельным унитазом, серой плиткой, керамической плиткой, черными стенами, полом из керамической плитки, раковиной с несколькими смесителями, серым полом, открытым душем и черной столешницей
Баня и сауна с душем – фото дизайна интерьера
2