Балкон и лоджия с стеклянными перилами – фото дизайна интерьера
Сортировать:
Бюджет
Сортировать:Популярное за сегодня
101 - 120 из 1 509 фото
1 из 2
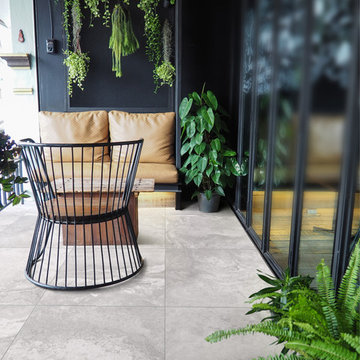
Cement coloured porcelain outdoor pavers 600x600x9.5mm
Пример оригинального дизайна: балкон и лоджия среднего размера в стиле модернизм с стеклянными перилами без защиты от солнца в квартире
Пример оригинального дизайна: балкон и лоджия среднего размера в стиле модернизм с стеклянными перилами без защиты от солнца в квартире
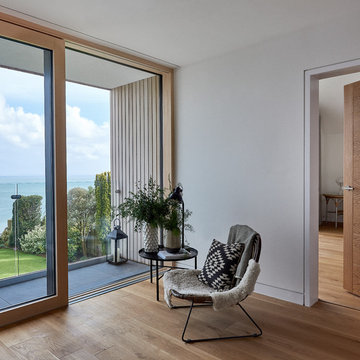
Matt Cant Photography
Пример оригинального дизайна: лоджия в современном стиле с стеклянными перилами
Пример оригинального дизайна: лоджия в современном стиле с стеклянными перилами
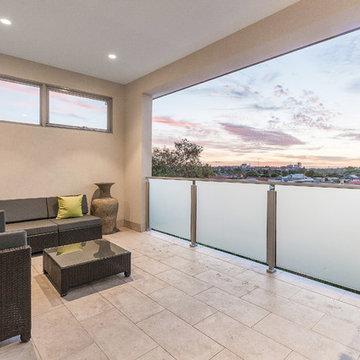
Sam Martin - 4 Walls Media
На фото: балкон и лоджия среднего размера в современном стиле с навесом и стеклянными перилами с
На фото: балкон и лоджия среднего размера в современном стиле с навесом и стеклянными перилами с
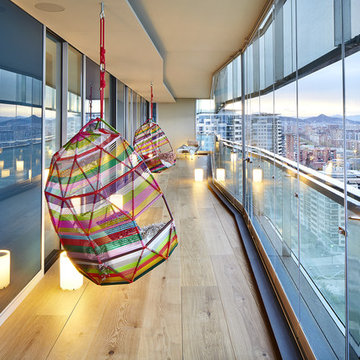
Products:
• Tropicalia (Daybed)
Interior Designer: Efrem López + Adrián Jurado
Свежая идея для дизайна: большая лоджия в современном стиле с навесом и стеклянными перилами - отличное фото интерьера
Свежая идея для дизайна: большая лоджия в современном стиле с навесом и стеклянными перилами - отличное фото интерьера
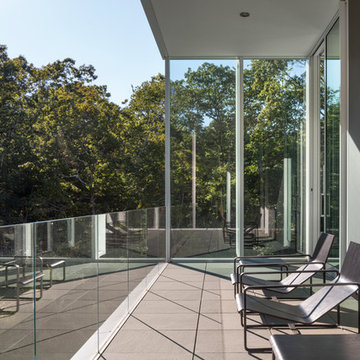
Peter Aaron
Свежая идея для дизайна: балкон и лоджия среднего размера в стиле модернизм с навесом и стеклянными перилами - отличное фото интерьера
Свежая идея для дизайна: балкон и лоджия среднего размера в стиле модернизм с навесом и стеклянными перилами - отличное фото интерьера
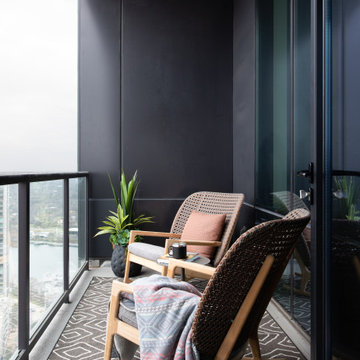
Свежая идея для дизайна: балкон и лоджия в современном стиле с навесом и стеклянными перилами - отличное фото интерьера
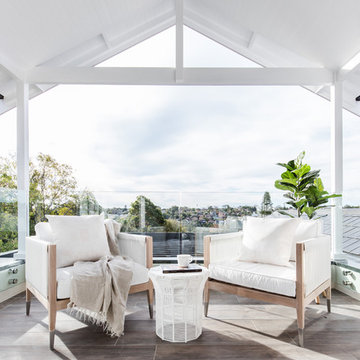
Источник вдохновения для домашнего уюта: маленькая лоджия в стиле неоклассика (современная классика) с навесом и стеклянными перилами для на участке и в саду
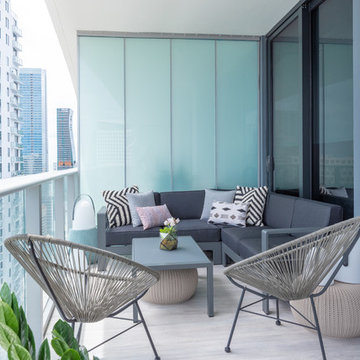
Свежая идея для дизайна: балкон и лоджия в современном стиле с навесом и стеклянными перилами в квартире - отличное фото интерьера
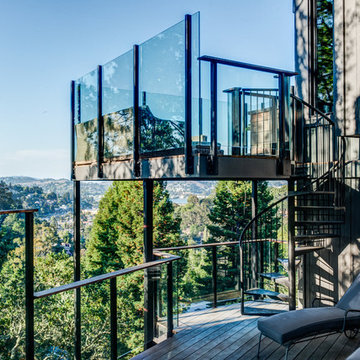
Стильный дизайн: лоджия в современном стиле с стеклянными перилами без защиты от солнца - последний тренд
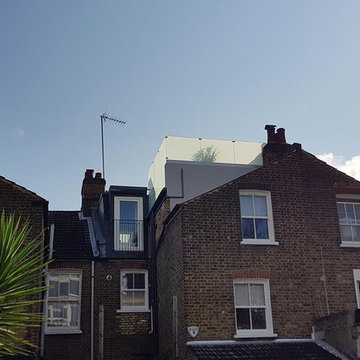
This view shows the new balcony and roof terrace for which the entrance, although compact, shows ingenious engineering. For example the stairwell has a mezzanine bathroom. These houses are in the traditional cottage style and are not large. We managed to create a home for which the developer can command professional rent.
Photo: Nadir Kayikci
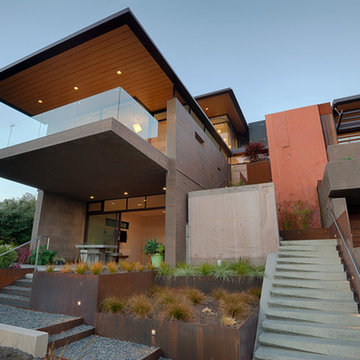
Fu-Tung Cheng, CHENG Design
• Exterior Shot of Front Side and Balcony of Tiburon House
Tiburon House is Cheng Design's eighth custom home project. The topography of the site for Bluff House was a rift cut into the hillside, which inspired the design concept of an ascent up a narrow canyon path. Two main wings comprise a “T” floor plan; the first includes a two-story family living wing with office, children’s rooms and baths, and Master bedroom suite. The second wing features the living room, media room, kitchen and dining space that open to a rewarding 180-degree panorama of the San Francisco Bay, the iconic Golden Gate Bridge, and Belvedere Island.
Photography: Tim Maloney
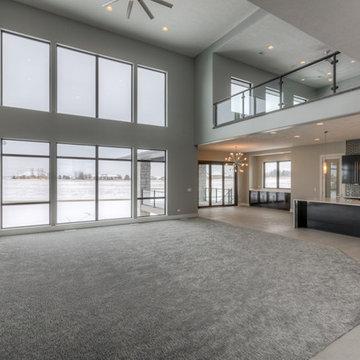
Wow! The clients we built this home for chose modern styling. This redefines open plan! It features 21' ceilings, a loft with a glass balcony, full-height stone fireplace, large covered deck, and so much more. We can custom-build any of our plans and you can choose your style. Call 402.672.5550 to start planning today! #buildalandmark #modern #customhomes #omahabuilder #loft Photos by Tim Perry
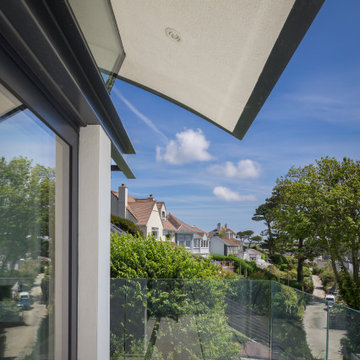
This extremely complex project was developed in close collaboration between architect and client and showcases unmatched views over the Fal Estuary and Carrick Roads.
Addressing the challenges of replacing a small holiday-let bungalow on very steeply sloping ground, the new dwelling now presents a three-bedroom, permanent residence on multiple levels. The ground floor provides access to parking, garage space, a roof-top garden and the building entrance, from where internal stairs and a lift access the first and second floors.
The design evolved to be sympathetic to the context of the site and uses stepped-back levels and broken roof forms to reduce the sense of scale and mass.
Inherent site constraints informed both the design and construction process and included the retention of significant areas of mature and established planting. Landscaping was an integral part of the design and green roof technology has been utilised on both the upper floor barrel roof and above the garage.
Riviera Gardens was ‘Highly Commended’ in the 2022 LABC Awards.
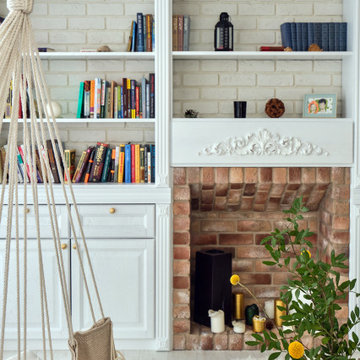
Большой книжный шкаф выполнен из массива дуба. Хозяйка очень любит проводить тут время с чашечкой кофе и любимой книгой.
Пример оригинального дизайна: балкон и лоджия среднего размера в стиле лофт с стеклянными перилами в квартире
Пример оригинального дизайна: балкон и лоджия среднего размера в стиле лофт с стеклянными перилами в квартире
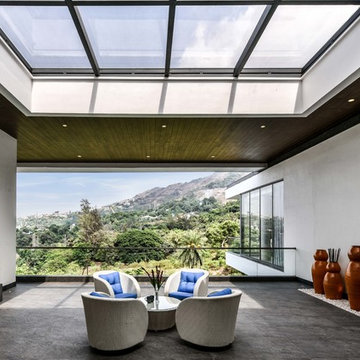
На фото: огромная лоджия в современном стиле с навесом, стеклянными перилами и растениями в контейнерах с
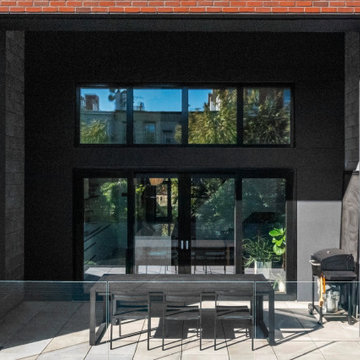
A new, ground-up attached house facing Cooper Park in Williamsburg Brooklyn. The site is in a row of small 1950s two-story, split-level brick townhouses, some of which have been modified and enlarged over the years and one of which was replaced by this building.
The exterior is intentionally subdued, reminiscent of the brick warehouse architecture that occupies much of the neighborhood. In contrast, the interior is bright, dynamic and highly-innovative. In a nod to the original house, nC2 opted to explore the idea of a new, urban version of the split-level home.
The house is organized around a stair oriented laterally at its center, which becomes a focal point for the free-flowing spaces that surround it. All of the main spaces of the house - entry hall, kitchen/dining area, living room, mezzanine and a tv room on the top floor - are open to each other and to the main stair. The split-level configuration serves to differentiate these spaces while maintaining the open quality of the house.
A four-story high mural by the artist Jerry Inscoe occupies one entire side of the building and creates a dialog with the architecture. Like the building itself, it can only be truly appreciated by moving through the spaces.
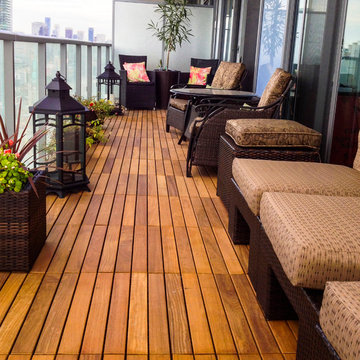
Toronto condo balcony
Идея дизайна: маленькая лоджия в современном стиле с навесом и стеклянными перилами для на участке и в саду
Идея дизайна: маленькая лоджия в современном стиле с навесом и стеклянными перилами для на участке и в саду
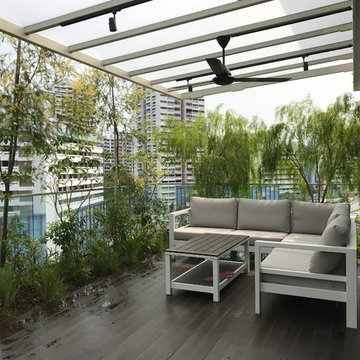
www.singaporelandscapedesign.com
На фото: балкон и лоджия в современном стиле с козырьком, стеклянными перилами и перегородкой для приватности
На фото: балкон и лоджия в современном стиле с козырьком, стеклянными перилами и перегородкой для приватности
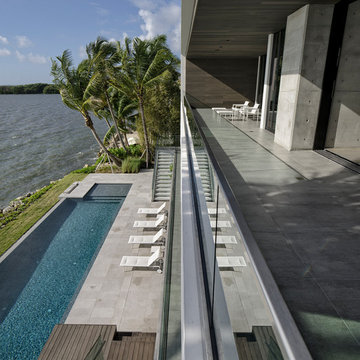
Photography © Claudio Manzoni
Стильный дизайн: большая лоджия в стиле модернизм с навесом и стеклянными перилами - последний тренд
Стильный дизайн: большая лоджия в стиле модернизм с навесом и стеклянными перилами - последний тренд
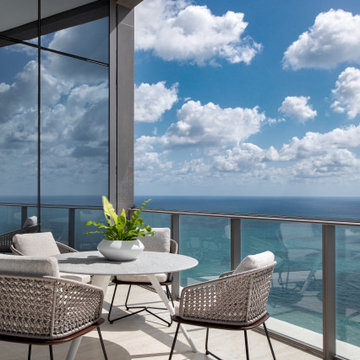
На фото: балкон и лоджия в современном стиле с навесом и стеклянными перилами с
Балкон и лоджия с стеклянными перилами – фото дизайна интерьера
6