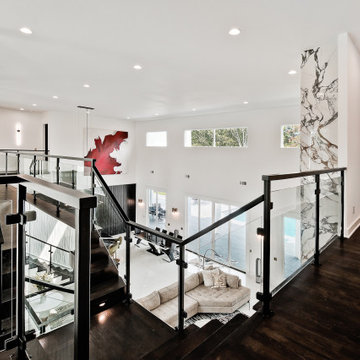Огромный балкон и лоджия с стеклянными перилами – фото дизайна интерьера
Сортировать:
Бюджет
Сортировать:Популярное за сегодня
1 - 20 из 72 фото
1 из 3
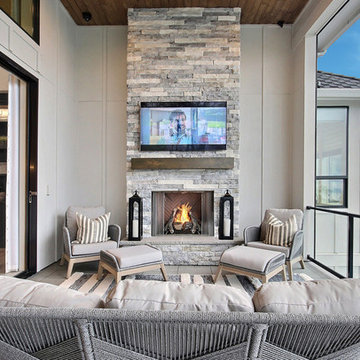
Inspired by the majesty of the Northern Lights and this family's everlasting love for Disney, this home plays host to enlighteningly open vistas and playful activity. Like its namesake, the beloved Sleeping Beauty, this home embodies family, fantasy and adventure in their truest form. Visions are seldom what they seem, but this home did begin 'Once Upon a Dream'. Welcome, to The Aurora.
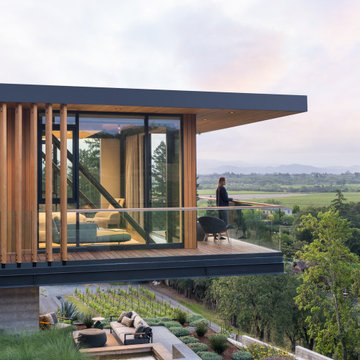
Пример оригинального дизайна: огромный балкон и лоджия в стиле модернизм с стеклянными перилами
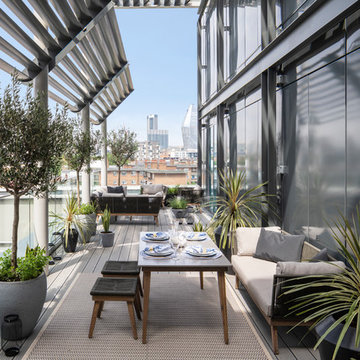
Mark Bolton
На фото: огромный балкон и лоджия в современном стиле с растениями в контейнерах и стеклянными перилами
На фото: огромный балкон и лоджия в современном стиле с растениями в контейнерах и стеклянными перилами
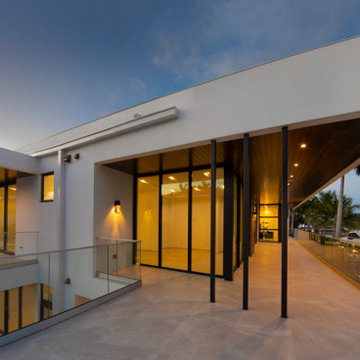
New construction of a 2-story single family residence, approximately 12,000 SF, 6 bedrooms, 6 bathrooms, 1 half bath with a 3 car garage
Свежая идея для дизайна: огромный балкон и лоджия в стиле модернизм с стеклянными перилами - отличное фото интерьера
Свежая идея для дизайна: огромный балкон и лоджия в стиле модернизм с стеклянными перилами - отличное фото интерьера
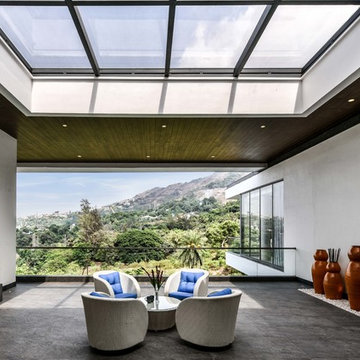
На фото: огромная лоджия в современном стиле с навесом, стеклянными перилами и растениями в контейнерах с
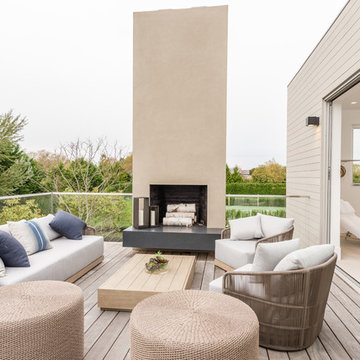
Стильный дизайн: огромный балкон и лоджия в современном стиле с местом для костра и стеклянными перилами без защиты от солнца - последний тренд
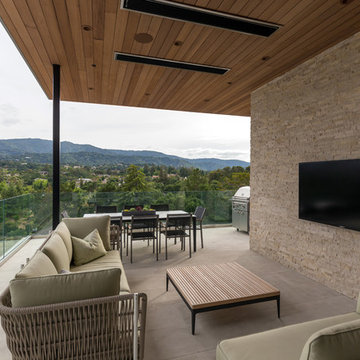
An outdoor TV lounge with a seating, dining and BarBq area. Built-in ceiling heaters to keep warm from those evenings chills.
Источник вдохновения для домашнего уюта: огромный балкон и лоджия в стиле модернизм с стеклянными перилами
Источник вдохновения для домашнего уюта: огромный балкон и лоджия в стиле модернизм с стеклянными перилами
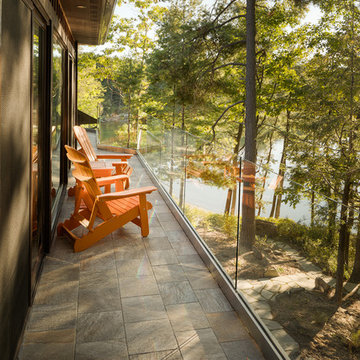
https://www.mcneillphotography.ca/
Стильный дизайн: огромная лоджия в стиле неоклассика (современная классика) с навесом и стеклянными перилами - последний тренд
Стильный дизайн: огромная лоджия в стиле неоклассика (современная классика) с навесом и стеклянными перилами - последний тренд
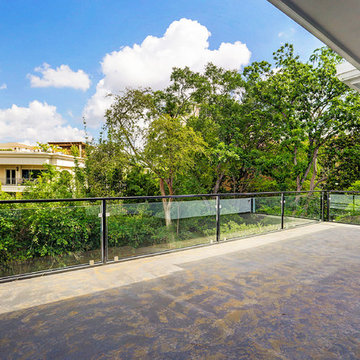
An updated take on mid-century modern offers many spaces to enjoy the outdoors both from
inside and out: the two upstairs balconies create serene spaces, beautiful views can be enjoyed
from each of the masters, and the large back patio equipped with fireplace and cooking area is
perfect for entertaining. Pacific Architectural Millwork Stacking Doors create a seamless
indoor/outdoor feel. A stunning infinity edge pool with jacuzzi is a destination in and of itself.
Inside the home, draw your attention to oversized kitchen, study/library and the wine room off the
living and dining room.
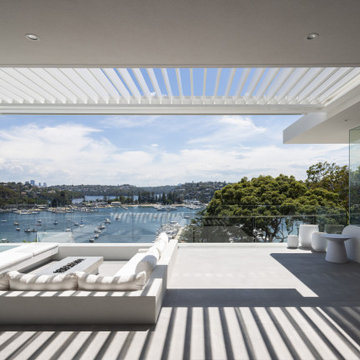
Свежая идея для дизайна: огромный балкон и лоджия в современном стиле с местом для костра, козырьком и стеклянными перилами - отличное фото интерьера
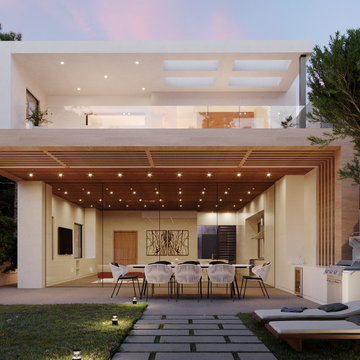
A rear view of our Manhattan Beach project showing an L-Shaped wooden trellis, framing the outdoor kitchen and dining area.
На фото: огромная пергола на балконе в современном стиле с перегородкой для приватности и стеклянными перилами с
На фото: огромная пергола на балконе в современном стиле с перегородкой для приватности и стеклянными перилами с
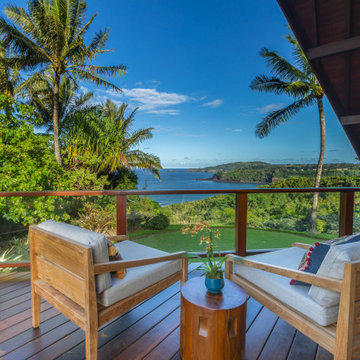
Custom Carved and designed outdoor furniture with an ocean view to boot!
На фото: огромная лоджия в морском стиле с навесом и стеклянными перилами
На фото: огромная лоджия в морском стиле с навесом и стеклянными перилами
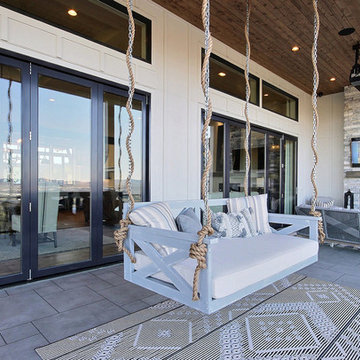
Inspired by the majesty of the Northern Lights and this family's everlasting love for Disney, this home plays host to enlighteningly open vistas and playful activity. Like its namesake, the beloved Sleeping Beauty, this home embodies family, fantasy and adventure in their truest form. Visions are seldom what they seem, but this home did begin 'Once Upon a Dream'. Welcome, to The Aurora.
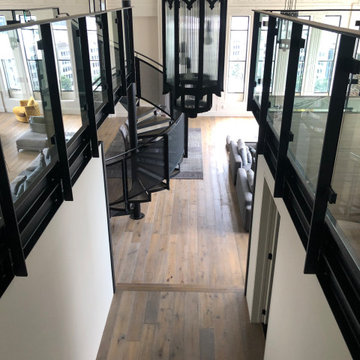
Most people who have lived in Auckland for a long time remember The Heritage Grand Tearoom, a beautiful large room with an incredible high-stud art-deco ceiling. So we were beyond honoured to be a part of this, as projects of these types don’t come around very often.
Because The Heritage Grand Tea Room is a Heritage site, nothing could be fixed into the existing structure. Therefore, everything had to be self-supporting, which is why everything was made out of steel. And that’s where the first challenge began.
The first step was getting the steel into the space. And due to the lack of access through the hotel, it had to come up through a window that was 1500x1500 with a 200 tonne mobile crane. We had to custom fabricate a 9m long cage to accommodate the steel with rollers on the bottom of it that was engineered and certified. Once it was time to start building, we had to lay out the footprints of the foundations to set out the base layer of the mezzanine. This was an important part of the process as every aspect of the build relies on this stage being perfect. Due to the restrictions of the Heritage building and load ratings on the floor, there was a lot of steel required. A large part of the challenge was to have the structural fabrication up to an architectural quality painted to a Matte Black finish.
The last big challenge was bringing both the main and spiral staircase into the space, as well as the stanchions, as they are very large structures. We brought individual pieces up in the elevator and welded on site in order to bring the design to life.
Although this was a tricky project, it was an absolute pleasure working with the owners of this incredible Heritage site and we are very proud of the final product.
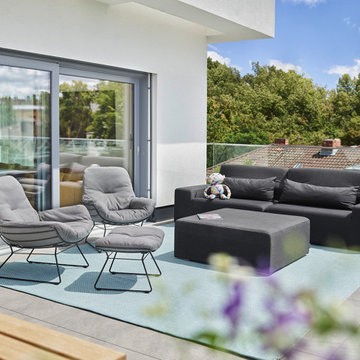
Besonders gemütlich wird die Sitzgruppe auf der geräumigen Dachterrasse durch den Outdoor-Teppich von liv-interior.
Пример оригинального дизайна: огромный балкон и лоджия с стеклянными перилами
Пример оригинального дизайна: огромный балкон и лоджия с стеклянными перилами
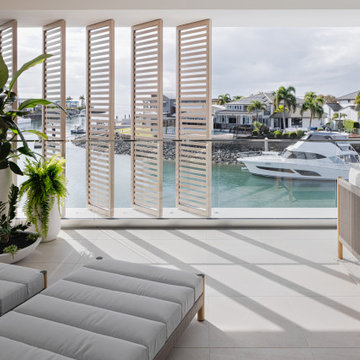
A series of louvres are incorporated into the elevation and finished in DecoWood® Curly Birch colour to ensure they are resistant to UV and sea salt spray.
Builder: Lindon Homes
Landscaper: JSW Landscape and Design
Colour: DecoWood® Natural Curly Birch
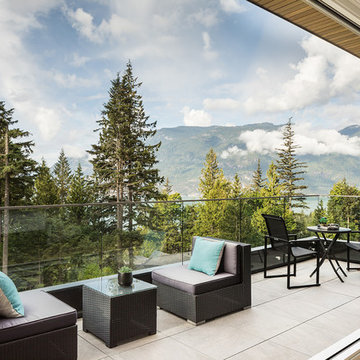
Photography by Luke Potter
Стильный дизайн: огромная лоджия в современном стиле с навесом и стеклянными перилами - последний тренд
Стильный дизайн: огромная лоджия в современном стиле с навесом и стеклянными перилами - последний тренд
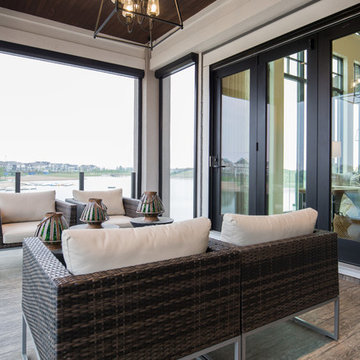
Adrian Shellard Photography
Пример оригинального дизайна: огромный балкон и лоджия в стиле кантри с стеклянными перилами
Пример оригинального дизайна: огромный балкон и лоджия в стиле кантри с стеклянными перилами
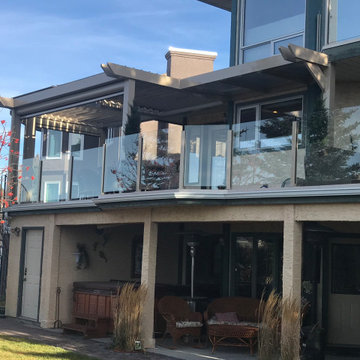
Пример оригинального дизайна: огромная пергола на балконе в стиле кантри с перегородкой для приватности и стеклянными перилами
Огромный балкон и лоджия с стеклянными перилами – фото дизайна интерьера
1
