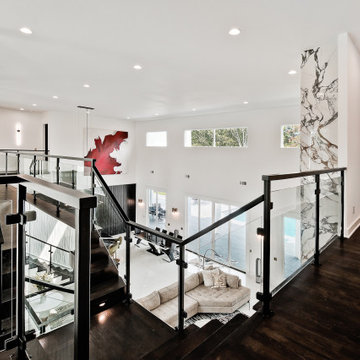Огромный балкон и лоджия с стеклянными перилами – фото дизайна интерьера
Сортировать:
Бюджет
Сортировать:Популярное за сегодня
21 - 40 из 72 фото
1 из 3
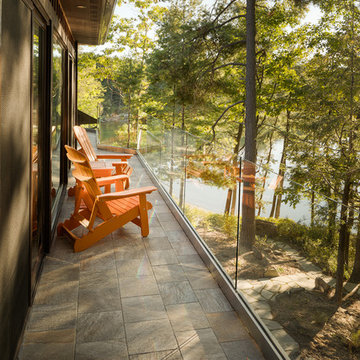
https://www.mcneillphotography.ca/
Стильный дизайн: огромная лоджия в стиле неоклассика (современная классика) с навесом и стеклянными перилами - последний тренд
Стильный дизайн: огромная лоджия в стиле неоклассика (современная классика) с навесом и стеклянными перилами - последний тренд
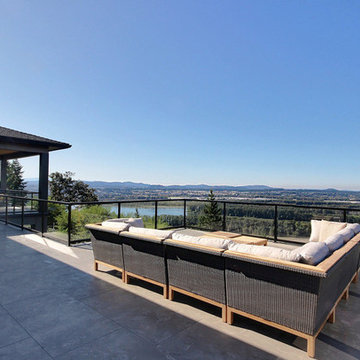
Named for its poise and position, this home's prominence on Dawson's Ridge corresponds to Crown Point on the southern side of the Columbia River. Far reaching vistas, breath-taking natural splendor and an endless horizon surround these walls with a sense of home only the Pacific Northwest can provide. Welcome to The River's Point.
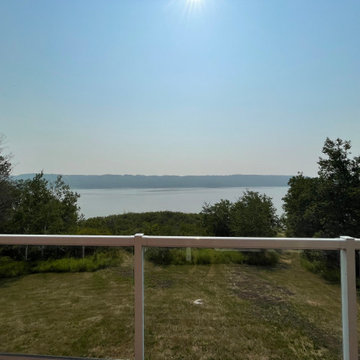
The Lazy Bear Loft is a short-term rental located on Lake of Prairies. The space was designed with style, functionality, and accessibility in mind so that guests feel right at home. The cozy and inviting atmosphere features a lot of wood accents and neutral colours with pops of blue.
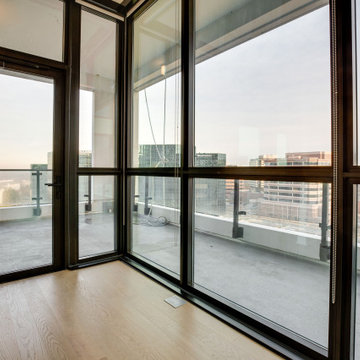
Стильный дизайн: огромный балкон и лоджия в стиле модернизм с навесом и стеклянными перилами в квартире - последний тренд
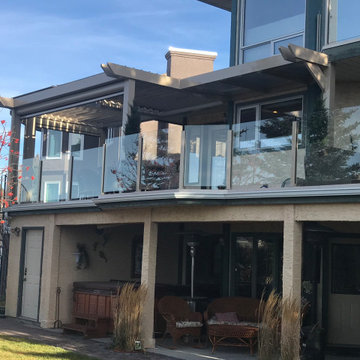
Пример оригинального дизайна: огромная пергола на балконе в стиле кантри с перегородкой для приватности и стеклянными перилами
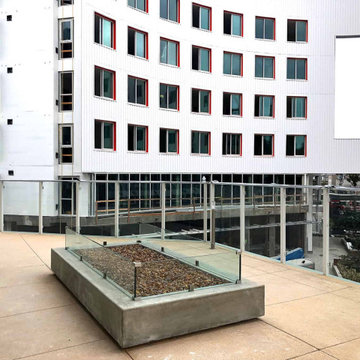
Custom Concrete Fire Pit with a Custom Wind Guard and Electronic Ignition. Located across the street from Petco Park.
Greystar – Park 12 – The Collection Apartments.
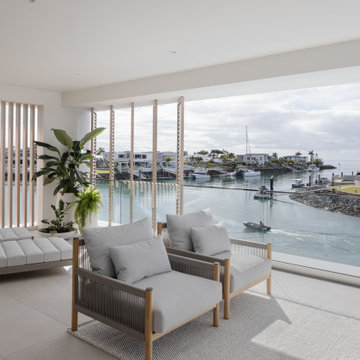
A series of louvres are incorporated into the elevation and finished in DecoWood® Curly Birch colour to ensure they are resistant to UV and sea salt spray.
Builder: Lindon Homes
Landscaper: JSW Landscape and Design
Colour: DecoWood® Natural Curly Birch
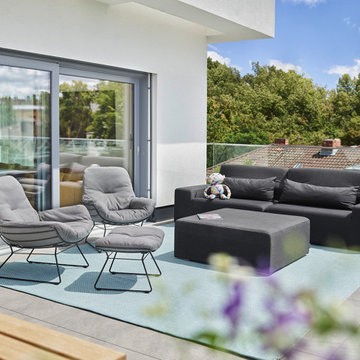
Besonders gemütlich wird die Sitzgruppe auf der geräumigen Dachterrasse durch den Outdoor-Teppich von liv-interior.
Пример оригинального дизайна: огромный балкон и лоджия с стеклянными перилами
Пример оригинального дизайна: огромный балкон и лоджия с стеклянными перилами
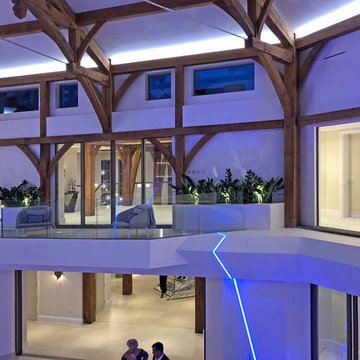
Traditional English design meets stunning contemporary styling in this estate-sized home designed by MossCreek. The designers at MossCreek created a home that allows for large-scale entertaining, white providing privacy and security for the client's family. Photo: MossCreek
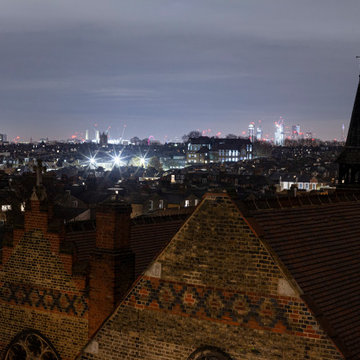
Источник вдохновения для домашнего уюта: огромный балкон и лоджия в современном стиле с перегородкой для приватности и стеклянными перилами
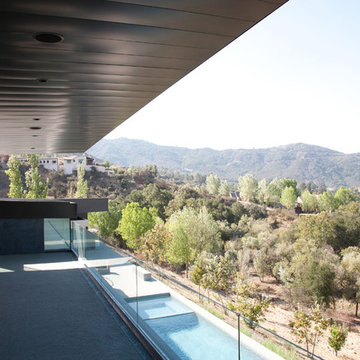
Villa de estilo contemporáneo ubicada en la sierra de Córdoba en un entorno único y rodeada de naturaleza
Стильный дизайн: огромный балкон и лоджия в современном стиле с навесом и стеклянными перилами - последний тренд
Стильный дизайн: огромный балкон и лоджия в современном стиле с навесом и стеклянными перилами - последний тренд
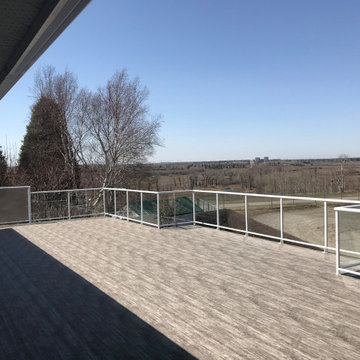
Стильный дизайн: огромная лоджия в современном стиле с навесом и стеклянными перилами - последний тренд
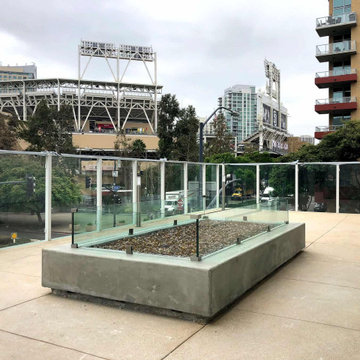
Custom Concrete Fire Pit with a Custom Wind Guard and Electronic Ignition. Located across the street from Petco Park.
Greystar – Park 12 – The Collection Apartments.
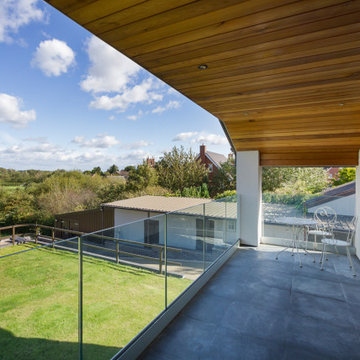
Our team have dramatically overhauled this 1980's house to create the perfect space for evolving family life and to maximise the light and views.
The property has been our client’s family home for decades providing a house to raise their children and watch them grow over the last thirty years. However, family life has now evolved, the children have grown into young adults and are raising families of their own and the house does not serve the same needs as it did all those years ago.
Project Completion
The property is an amazing transformation. We've taken a dark and formerly disjointed house and broken down the rooms barriers to create a light and spacious home for all the family.
Our client’s love spending time together and they now they have a home where all generations can comfortably come together under one roof.
The open plan kitchen / living space is large enough for everyone to gather whilst there are areas like the snug to get moments of peace and quiet away from the hub of the home.
We’ve substantially increased the size of the property using no more than the original footprint of the existing house. The volume gained has allowed them to create five large bedrooms, two with en-suites and a family bathroom on the first floor providing space for all the family to stay.
The home now combines bright open spaces with secluded, hidden areas, designed to make the most of the views out to their private rear garden and the landscape beyond.
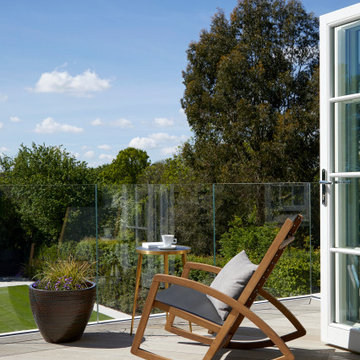
This picturesque private balcony is a serene retreat nestled within the principal bedroom suite, offering a tranquil escape from the hustle and bustle of daily life. With its charming ambiance and breathtaking views, it serves as a secluded oasis where residents can unwind and reconnect with nature.
The balcony features luxurious amenities such as comfortable seating arrangements and stylish furnishings, inviting residents to relax and enjoy the beauty of their surroundings in comfort. Whether savoring a morning cup of coffee or watching the sunset in the evening, this intimate outdoor space provides the perfect backdrop for quiet moments of reflection and rejuvenation.
Surrounded by lush greenery and bathed in natural light, the balcony creates a seamless connection between indoor and outdoor living, allowing residents to fully immerse themselves in the splendor of their surroundings. It is a true sanctuary of peace and serenity, offering a glimpse of paradise right outside the principal bedroom suite.
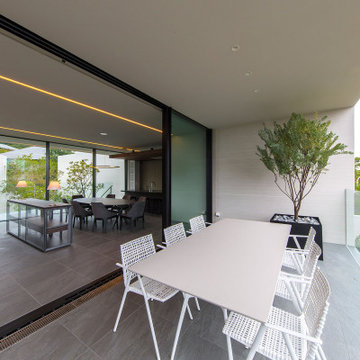
На фото: огромный балкон и лоджия в стиле модернизм с навесом и стеклянными перилами
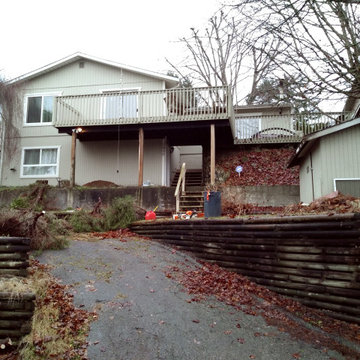
Стильный дизайн: огромный балкон и лоджия с козырьком и стеклянными перилами - последний тренд
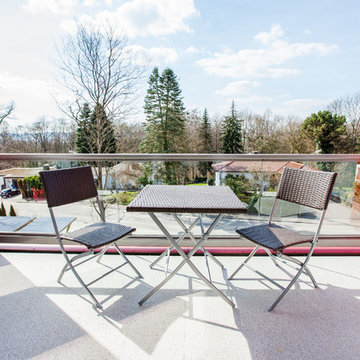
privat
Источник вдохновения для домашнего уюта: огромный балкон и лоджия в современном стиле с навесом и стеклянными перилами
Источник вдохновения для домашнего уюта: огромный балкон и лоджия в современном стиле с навесом и стеклянными перилами
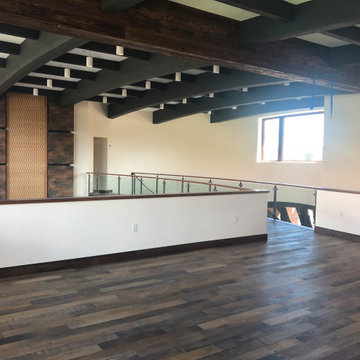
Balcony with exposed beams and mushroom wood main beam.
На фото: огромный балкон и лоджия в современном стиле с стеклянными перилами
На фото: огромный балкон и лоджия в современном стиле с стеклянными перилами
Огромный балкон и лоджия с стеклянными перилами – фото дизайна интерьера
2
