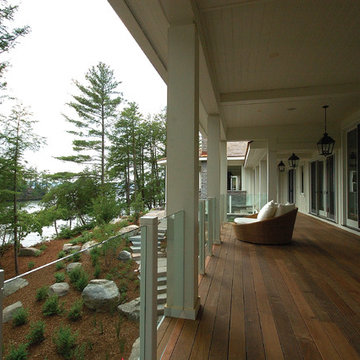Балкон и лоджия с стеклянными перилами – фото дизайна интерьера класса люкс
Сортировать:
Бюджет
Сортировать:Популярное за сегодня
1 - 20 из 186 фото
1 из 3
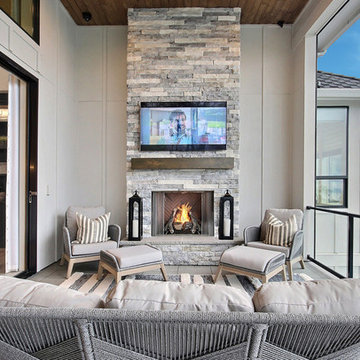
Inspired by the majesty of the Northern Lights and this family's everlasting love for Disney, this home plays host to enlighteningly open vistas and playful activity. Like its namesake, the beloved Sleeping Beauty, this home embodies family, fantasy and adventure in their truest form. Visions are seldom what they seem, but this home did begin 'Once Upon a Dream'. Welcome, to The Aurora.
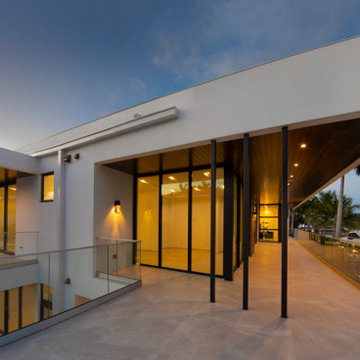
New construction of a 2-story single family residence, approximately 12,000 SF, 6 bedrooms, 6 bathrooms, 1 half bath with a 3 car garage
Свежая идея для дизайна: огромный балкон и лоджия в стиле модернизм с стеклянными перилами - отличное фото интерьера
Свежая идея для дизайна: огромный балкон и лоджия в стиле модернизм с стеклянными перилами - отличное фото интерьера
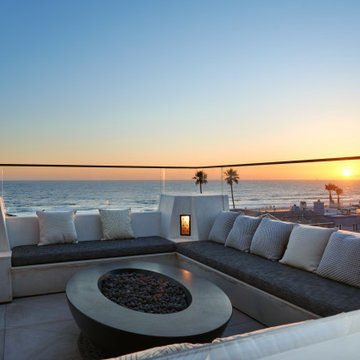
The residence offers panoramic views of the Pacific Ocean complemented by a warm and inviting fireplace that provides guests with the perfect setting to watch a stunning sunset.
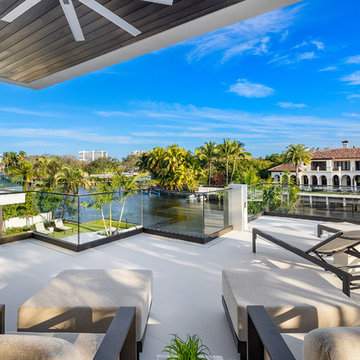
Infinity pool with outdoor living room, cabana, and two in-pool fountains and firebowls.
Signature Estate featuring modern, warm, and clean-line design, with total custom details and finishes. The front includes a serene and impressive atrium foyer with two-story floor to ceiling glass walls and multi-level fire/water fountains on either side of the grand bronze aluminum pivot entry door. Elegant extra-large 47'' imported white porcelain tile runs seamlessly to the rear exterior pool deck, and a dark stained oak wood is found on the stairway treads and second floor. The great room has an incredible Neolith onyx wall and see-through linear gas fireplace and is appointed perfectly for views of the zero edge pool and waterway. The center spine stainless steel staircase has a smoked glass railing and wood handrail.
Photo courtesy Royal Palm Properties
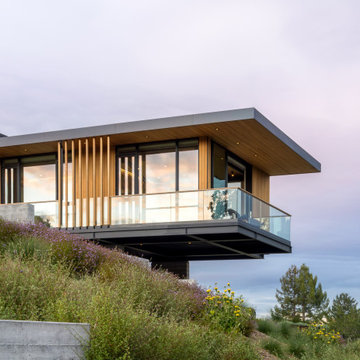
Источник вдохновения для домашнего уюта: огромный балкон и лоджия в стиле модернизм с стеклянными перилами
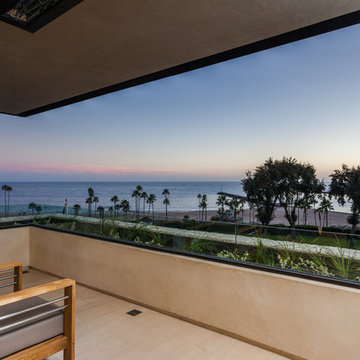
Источник вдохновения для домашнего уюта: большой балкон и лоджия в современном стиле с растениями в контейнерах, навесом и стеклянными перилами
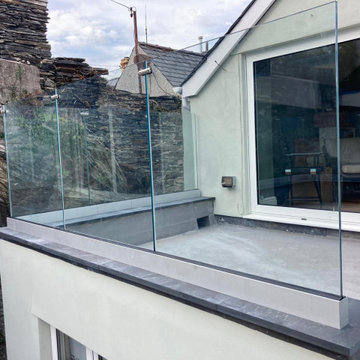
Origin Architectural recently completed this installation of a frameless glass balustrade in Wigan. The customer could not believe how easy it was to install and was absolutely delighted with the end result. Definitely one of the best balustrades in Wigan!
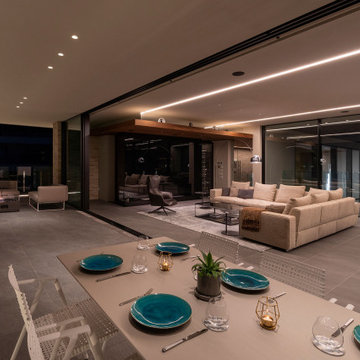
© photo Yasunori Shimomura
Стильный дизайн: огромный балкон и лоджия в стиле модернизм с навесом и стеклянными перилами - последний тренд
Стильный дизайн: огромный балкон и лоджия в стиле модернизм с навесом и стеклянными перилами - последний тренд
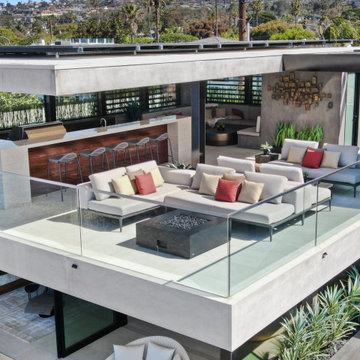
На фото: большой балкон и лоджия в современном стиле с перегородкой для приватности, навесом и стеклянными перилами с
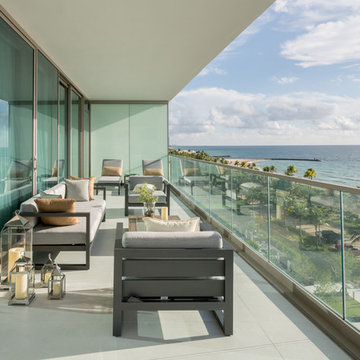
Grossman
На фото: лоджия среднего размера в современном стиле с навесом и стеклянными перилами
На фото: лоджия среднего размера в современном стиле с навесом и стеклянными перилами
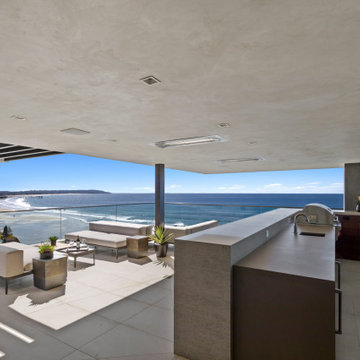
Пример оригинального дизайна: большой балкон и лоджия в современном стиле с перегородкой для приватности, навесом и стеклянными перилами
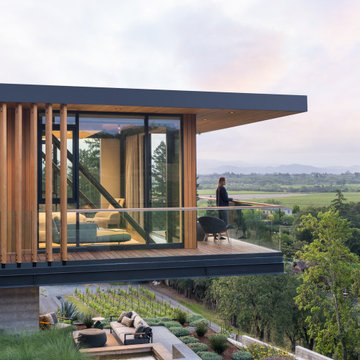
Пример оригинального дизайна: огромный балкон и лоджия в стиле модернизм с стеклянными перилами
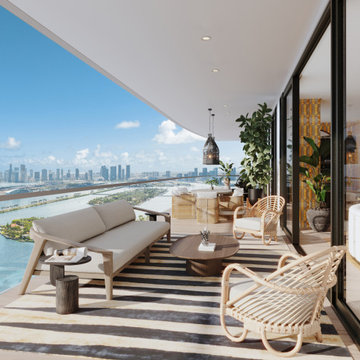
A tropical penthouse retreat that is the epitome of Miami luxury. With stylish bohemian influences, a vibrant and colorful palette, and sultry textures blended into every element.
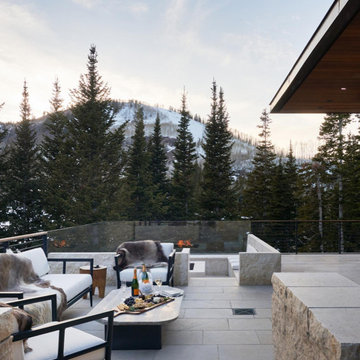
Photo credit: Kevin Scott.
Стильный дизайн: балкон и лоджия среднего размера в стиле модернизм с уличным камином и стеклянными перилами без защиты от солнца - последний тренд
Стильный дизайн: балкон и лоджия среднего размера в стиле модернизм с уличным камином и стеклянными перилами без защиты от солнца - последний тренд
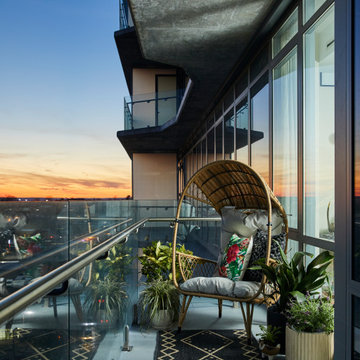
This balcony is designed to take advantage of the limited space available. The chair is a modern silhouette made out of a classic product, wicker.
Свежая идея для дизайна: маленький балкон и лоджия в современном стиле с стеклянными перилами в квартире для на участке и в саду - отличное фото интерьера
Свежая идея для дизайна: маленький балкон и лоджия в современном стиле с стеклянными перилами в квартире для на участке и в саду - отличное фото интерьера
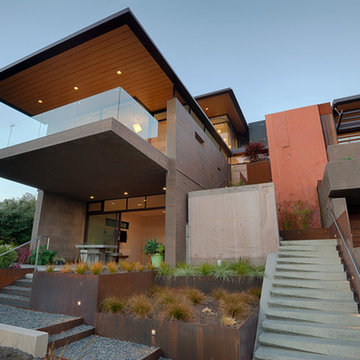
Fu-Tung Cheng, CHENG Design
• Exterior Shot of Front Side and Balcony of Tiburon House
Tiburon House is Cheng Design's eighth custom home project. The topography of the site for Bluff House was a rift cut into the hillside, which inspired the design concept of an ascent up a narrow canyon path. Two main wings comprise a “T” floor plan; the first includes a two-story family living wing with office, children’s rooms and baths, and Master bedroom suite. The second wing features the living room, media room, kitchen and dining space that open to a rewarding 180-degree panorama of the San Francisco Bay, the iconic Golden Gate Bridge, and Belvedere Island.
Photography: Tim Maloney
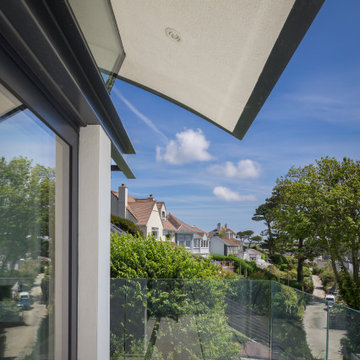
This extremely complex project was developed in close collaboration between architect and client and showcases unmatched views over the Fal Estuary and Carrick Roads.
Addressing the challenges of replacing a small holiday-let bungalow on very steeply sloping ground, the new dwelling now presents a three-bedroom, permanent residence on multiple levels. The ground floor provides access to parking, garage space, a roof-top garden and the building entrance, from where internal stairs and a lift access the first and second floors.
The design evolved to be sympathetic to the context of the site and uses stepped-back levels and broken roof forms to reduce the sense of scale and mass.
Inherent site constraints informed both the design and construction process and included the retention of significant areas of mature and established planting. Landscaping was an integral part of the design and green roof technology has been utilised on both the upper floor barrel roof and above the garage.
Riviera Gardens was ‘Highly Commended’ in the 2022 LABC Awards.
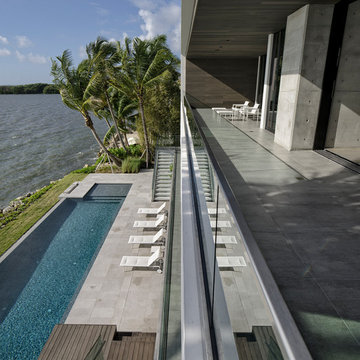
Photography © Claudio Manzoni
Стильный дизайн: большая лоджия в стиле модернизм с навесом и стеклянными перилами - последний тренд
Стильный дизайн: большая лоджия в стиле модернизм с навесом и стеклянными перилами - последний тренд
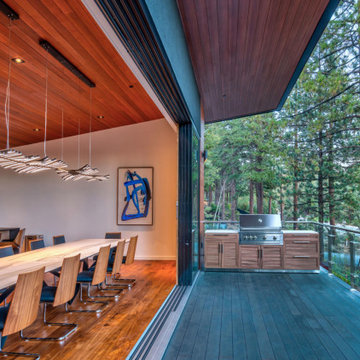
The deck and the dining blend into one space, extending the indoors to the outdoors, doubling the space and enjoying the outdoors even from inside.
Пример оригинального дизайна: большой балкон и лоджия в современном стиле с стеклянными перилами
Пример оригинального дизайна: большой балкон и лоджия в современном стиле с стеклянными перилами
Балкон и лоджия с стеклянными перилами – фото дизайна интерьера класса люкс
1
