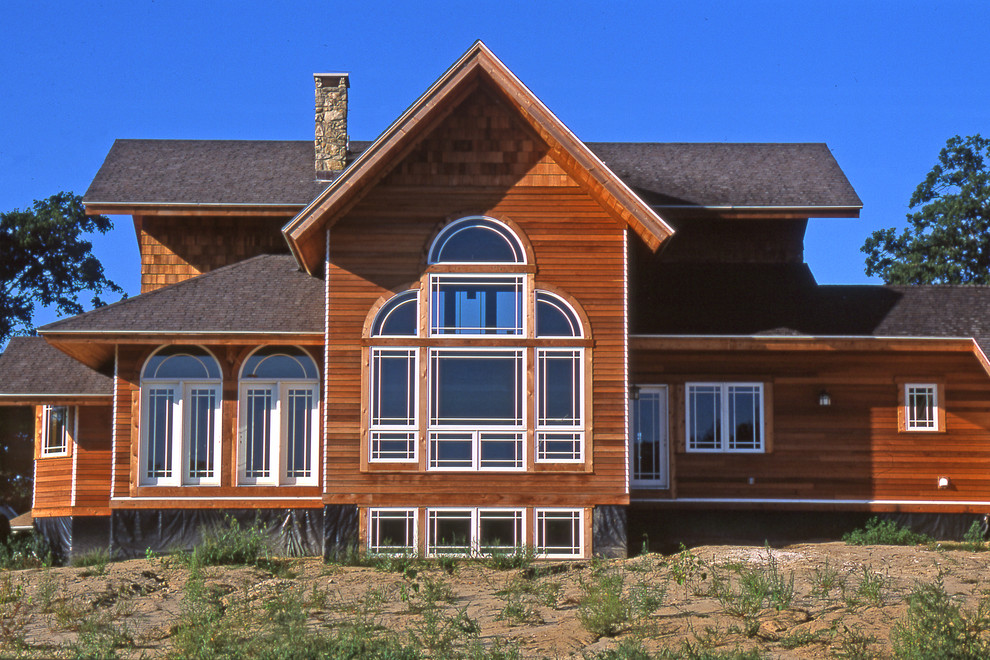
Architectural Designs Timber Framed Craftsman House Plan 43016PF
Timber Framed Craftsman House Plan 43016PF
This home gives you 3 beds and 2.5 baths in just over 2,900 square feet of living.
Inside, vaulted spaces greet you made possible by the timber framed supports.
To the right of the entry, a cozy formal dining room opens to the wrap-around porch.
To the left is the master bedroom with a sloped ceiling adjoining a luxurious master bath with twin walk-in closets that opens to a sunroom with a private balcony.
The second floor has an open lounge that leads to two bedrooms with vaulted ceilings and a generous second bath.
Plans available in sets and PDF formats. Where do YOU want to build?
Ready when you are!
Plan Link: http://www.architecturaldesigns.com/house-plan-43016PF.asp

Like the windows