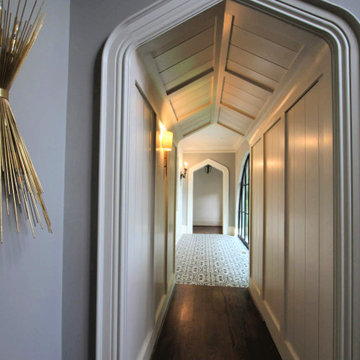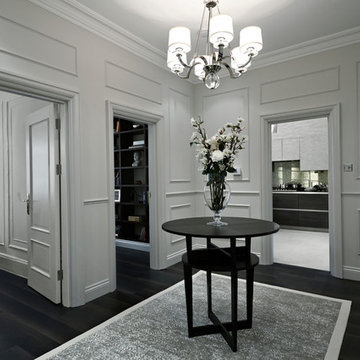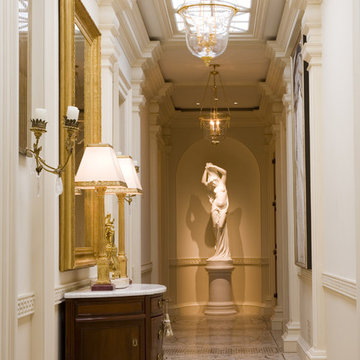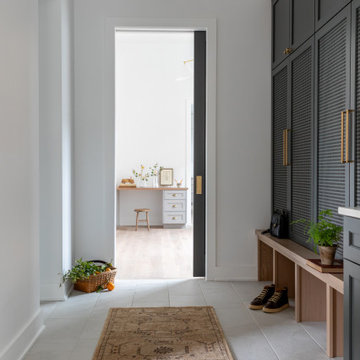Серый коридор – фото дизайна интерьера
Сортировать:
Бюджет
Сортировать:Популярное за сегодня
121 - 140 из 33 300 фото
1 из 2

Kasia Karska Design is a design-build firm located in the heart of the Vail Valley and Colorado Rocky Mountains. The design and build process should feel effortless and enjoyable. Our strengths at KKD lie in our comprehensive approach. We understand that when our clients look for someone to design and build their dream home, there are many options for them to choose from.
With nearly 25 years of experience, we understand the key factors that create a successful building project.
-Seamless Service – we handle both the design and construction in-house
-Constant Communication in all phases of the design and build
-A unique home that is a perfect reflection of you
-In-depth understanding of your requirements
-Multi-faceted approach with additional studies in the traditions of Vaastu Shastra and Feng Shui Eastern design principles
Because each home is entirely tailored to the individual client, they are all one-of-a-kind and entirely unique. We get to know our clients well and encourage them to be an active part of the design process in order to build their custom home. One driving factor as to why our clients seek us out is the fact that we handle all phases of the home design and build. There is no challenge too big because we have the tools and the motivation to build your custom home. At Kasia Karska Design, we focus on the details; and, being a women-run business gives us the advantage of being empathetic throughout the entire process. Thanks to our approach, many clients have trusted us with the design and build of their homes.
If you’re ready to build a home that’s unique to your lifestyle, goals, and vision, Kasia Karska Design’s doors are always open. We look forward to helping you design and build the home of your dreams, your own personal sanctuary.
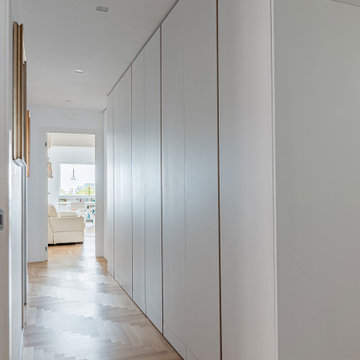
Corridoio di accesso alle camere con armadiatura su misura a tutta altezza e per tutta la lunghezza
На фото: коридор в современном стиле с белыми стенами и светлым паркетным полом с
На фото: коридор в современном стиле с белыми стенами и светлым паркетным полом с
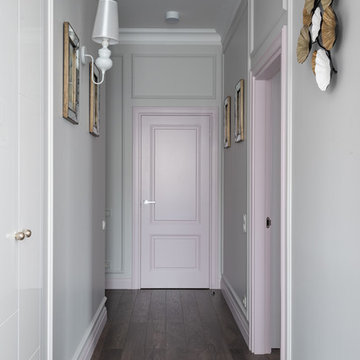
Свежая идея для дизайна: коридор: освещение в современном стиле с серыми стенами, темным паркетным полом и коричневым полом - отличное фото интерьера
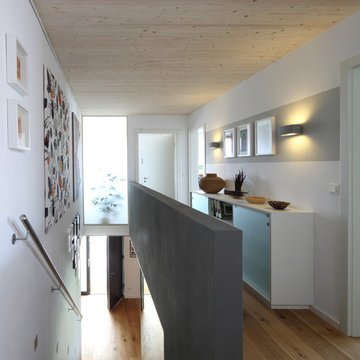
Nixdorf Fotografie
На фото: коридор среднего размера в современном стиле с белыми стенами, светлым паркетным полом и бежевым полом
На фото: коридор среднего размера в современном стиле с белыми стенами, светлым паркетным полом и бежевым полом
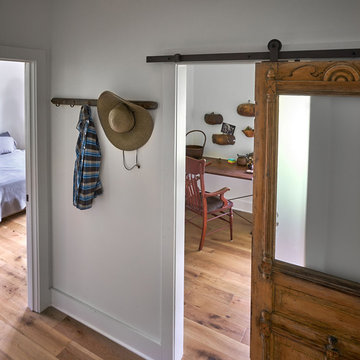
Bruce Cole Photography
На фото: маленький коридор в стиле кантри с белыми стенами и светлым паркетным полом для на участке и в саду
На фото: маленький коридор в стиле кантри с белыми стенами и светлым паркетным полом для на участке и в саду
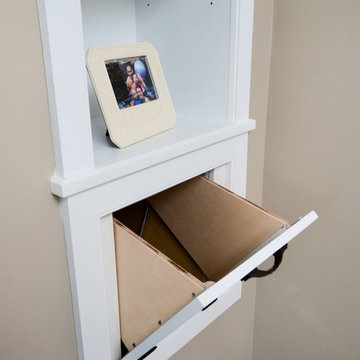
Another photo of the laundry chute that we custom built for the homeowners.
Идея дизайна: коридор среднего размера в стиле неоклассика (современная классика) с бежевыми стенами и ковровым покрытием
Идея дизайна: коридор среднего размера в стиле неоклассика (современная классика) с бежевыми стенами и ковровым покрытием
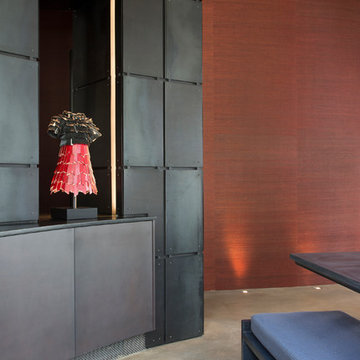
Kimberly Gavin Photography
Пример оригинального дизайна: большой коридор в современном стиле с бетонным полом и красными стенами
Пример оригинального дизайна: большой коридор в современном стиле с бетонным полом и красными стенами
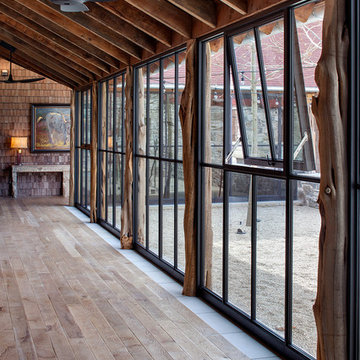
Rehme Steel Windows & Doors
Don B. McDonald, Architect
TMD Builders
Thomas McConnell Photography
Пример оригинального дизайна: большой коридор в стиле рустика с светлым паркетным полом
Пример оригинального дизайна: большой коридор в стиле рустика с светлым паркетным полом
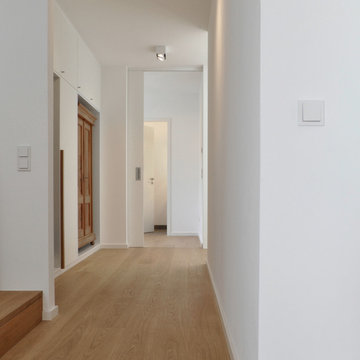
Fotos: Alexander Ehlich, München
Источник вдохновения для домашнего уюта: коридор: освещение в современном стиле
Источник вдохновения для домашнего уюта: коридор: освещение в современном стиле
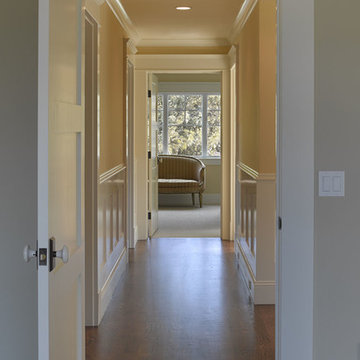
We used a wainscot downstairs and in the upstairs hall to the bedrooms. Door and window casings are wide and flat. Colors are all soft but warm.
Ken Gutmaker, photographer
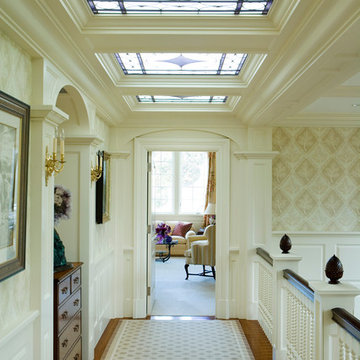
Photo Credit: Brian Vanden Brink
Свежая идея для дизайна: коридор в викторианском стиле с белыми стенами и паркетным полом среднего тона - отличное фото интерьера
Свежая идея для дизайна: коридор в викторианском стиле с белыми стенами и паркетным полом среднего тона - отличное фото интерьера
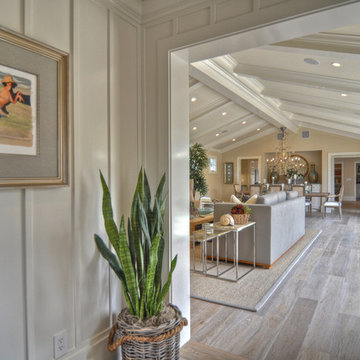
Built, designed & furnished by Spinnaker Development, Newport Beach
Interior Design by Details a Design Firm
Photography by Bowman Group Photography
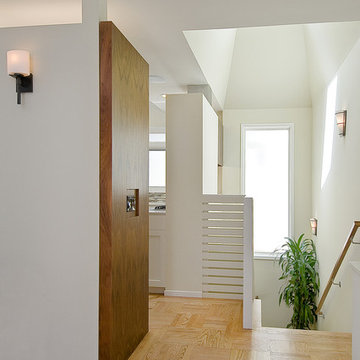
Open Homes Photography
Стильный дизайн: коридор в современном стиле с белыми стенами и паркетным полом среднего тона - последний тренд
Стильный дизайн: коридор в современном стиле с белыми стенами и паркетным полом среднего тона - последний тренд
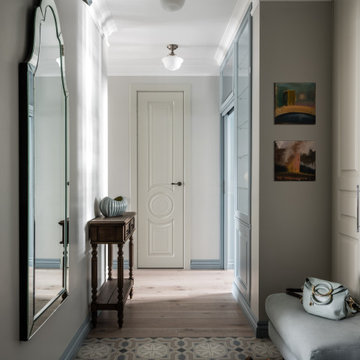
Стильный дизайн: коридор в стиле неоклассика (современная классика) - последний тренд
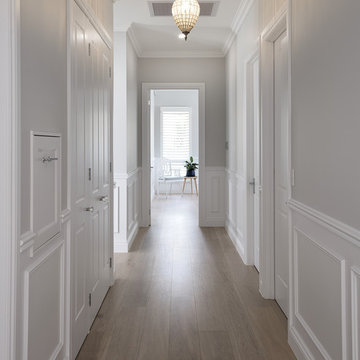
Brock Beazley Photography
Свежая идея для дизайна: коридор в современном стиле - отличное фото интерьера
Свежая идея для дизайна: коридор в современном стиле - отличное фото интерьера
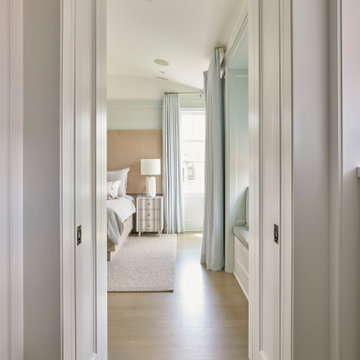
Situated along the perimeter of the property, this unique home creates a continuous street wall, both preserving plenty of open yard space and maintaining privacy from the prominent street corner. A one-story mudroom connects the garage to the house at the rear of the lot which required a local zoning variance. The resulting L-shaped plan and the central location of a glass-enclosed stair allow natural light to enter the home from multiple sides of nearly every room. The Arts & Crafts inspired detailing creates a familiar yet unique facade that is sympathetic to the character and scale of the neighborhood. A chevron pattern is a key design element on the window bays and doors and continues inside throughout the interior of the home.
2022 NAHB Platinum Best in American Living Award
View more of this home through #BBAModernCraftsman on Instagram.
Серый коридор – фото дизайна интерьера
7
