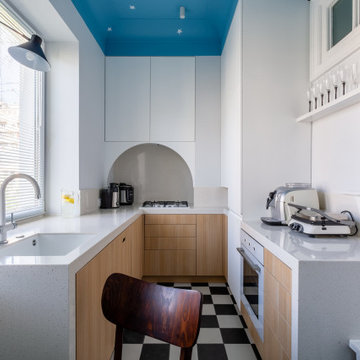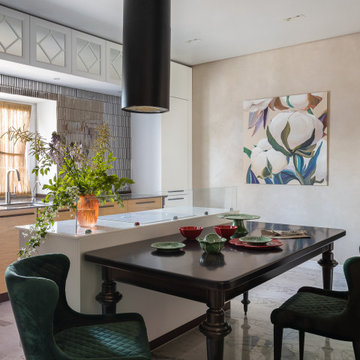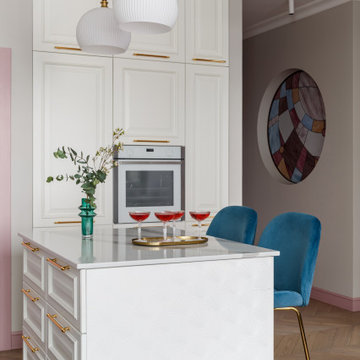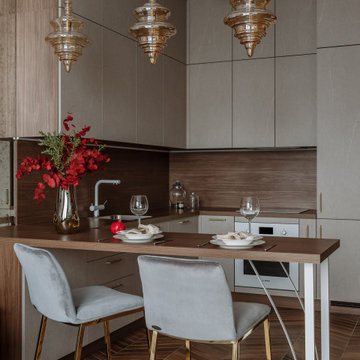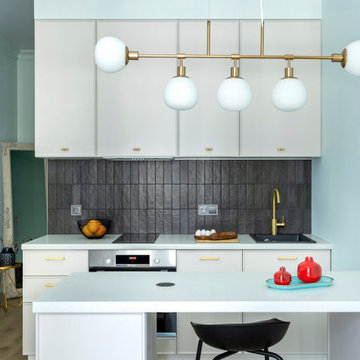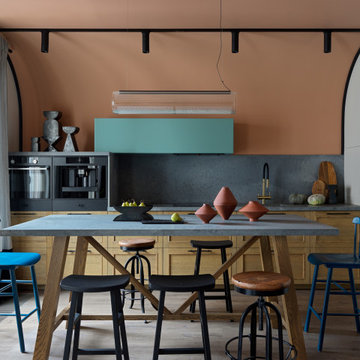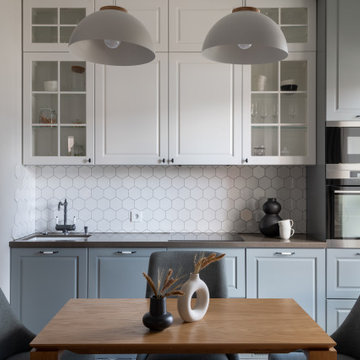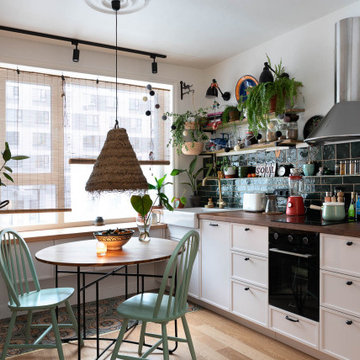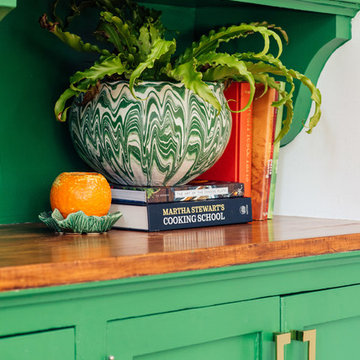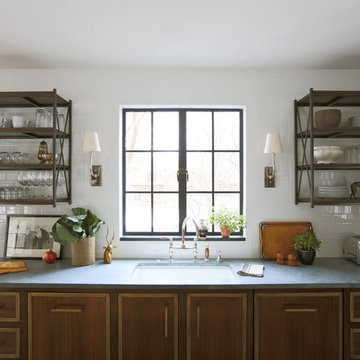Кухня в стиле фьюжн – фото дизайна интерьера
Сортировать:
Бюджет
Сортировать:Популярное за сегодня
1 - 20 из 72 226 фото
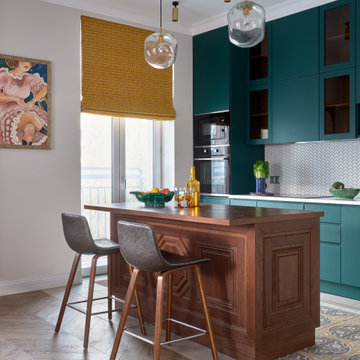
Квартира по проекту Нади Зотовой, 96 м². Публикация AD Magazine
https://www.admagazine.ru/interior/proekt-nadi-zotovoj-96-m
@natalie.vershinina
Find the right local pro for your project
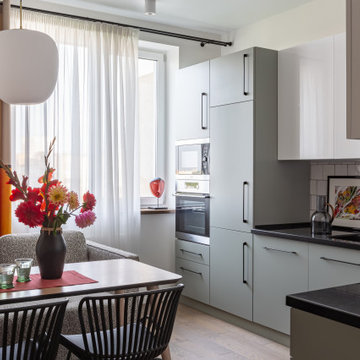
На фото: угловая кухня в стиле фьюжн с плоскими фасадами, белым фартуком, бежевым полом, черной столешницей и двухцветным гарнитуром

Источник вдохновения для домашнего уюта: угловая, светлая кухня среднего размера: освещение в стиле фьюжн с обеденным столом, врезной мойкой, светлыми деревянными фасадами, столешницей из кварцевого агломерата, серым фартуком, фартуком из кварцевого агломерата, черной техникой, полом из ламината, островом, коричневым полом, серой столешницей и фасадами с утопленной филенкой
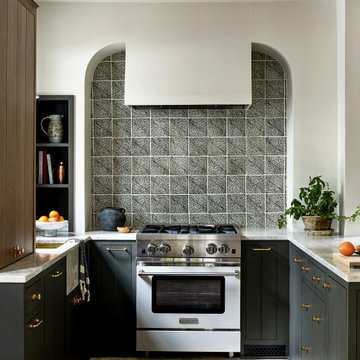
Boho meets Portuguese design in a stunning transformation of this Van Ness tudor in the upper northwest neighborhood of Washington, DC. Our team’s primary objectives were to fill space with natural light, period architectural details, and cohesive selections throughout the main level and primary suite. At the entry, new archways are created to maximize light and flow throughout the main level while ensuring the space feels intimate. A new kitchen layout along with a peninsula grounds the chef’s kitchen while securing its part in the everyday living space. Well-appointed dining and living rooms infuse dimension and texture into the home, and a pop of personality in the powder room round out the main level. Strong raw wood elements, rich tones, hand-formed elements, and contemporary nods make an appearance throughout the newly renovated main level and primary suite of the home.

Mint green and retro appliances marry beautifully in this charming and colorful 1950's inspired kitchen. Featuring a White Jade Onyx backsplash, Chateaux Blanc Quartzite countertop, and an Onyx Emitis custom table, this retro kitchen is sure to take you down memory lane.

photography: Todd Gieg
Идея дизайна: угловая, отдельная кухня среднего размера в стиле фьюжн с врезной мойкой, фасадами в стиле шейкер, желтыми фасадами, столешницей из талькохлорита и техникой из нержавеющей стали
Идея дизайна: угловая, отдельная кухня среднего размера в стиле фьюжн с врезной мойкой, фасадами в стиле шейкер, желтыми фасадами, столешницей из талькохлорита и техникой из нержавеющей стали

brass handles, built in extractor, green kitchen, marble worktop, parquet floor, quartz worktop,
На фото: угловая кухня в стиле фьюжн с обеденным столом, врезной мойкой, плоскими фасадами, зелеными фасадами, черной техникой, островом, серым полом и белой столешницей с
На фото: угловая кухня в стиле фьюжн с обеденным столом, врезной мойкой, плоскими фасадами, зелеными фасадами, черной техникой, островом, серым полом и белой столешницей с

This colorful kitchen included custom Decor painted maple shaker doors in Bella Pink (SW6596). The remodel incorporated removal of load bearing walls, New steal beam wrapped with walnut veneer, Live edge style walnut open shelves. Hand made, green glazed terracotta tile. Red oak hardwood floors. Kitchen Aid appliances (including matching pink mixer). Ruvati apron fronted fireclay sink. MSI Statuary Classique Quartz surfaces. This kitchen brings a cheerful vibe to any gathering.

This kitchen proves small East sac bungalows can have high function and all the storage of a larger kitchen. A large peninsula overlooks the dining and living room for an open concept. A lower countertop areas gives prep surface for baking and use of small appliances. Geometric hexite tiles by fireclay are finished with pale blue grout, which complements the upper cabinets. The same hexite pattern was recreated by a local artist on the refrigerator panes. A textured striped linen fabric by Ralph Lauren was selected for the interior clerestory windows of the wall cabinets.

Photography: Stacy Zarin Goldberg
Стильный дизайн: маленькая угловая кухня-гостиная в стиле фьюжн с с полувстраиваемой мойкой (с передним бортиком), фасадами в стиле шейкер, синими фасадами, столешницей из кварцевого агломерата, белым фартуком, фартуком из керамической плитки, белой техникой, полом из керамогранита, островом и коричневым полом для на участке и в саду - последний тренд
Стильный дизайн: маленькая угловая кухня-гостиная в стиле фьюжн с с полувстраиваемой мойкой (с передним бортиком), фасадами в стиле шейкер, синими фасадами, столешницей из кварцевого агломерата, белым фартуком, фартуком из керамической плитки, белой техникой, полом из керамогранита, островом и коричневым полом для на участке и в саду - последний тренд
Кухня в стиле фьюжн – фото дизайна интерьера
1
