Фото: бассейн с домиком у бассейна
Сортировать:
Бюджет
Сортировать:Популярное за сегодня
1 - 20 из 12 031 фото
1 из 2

This stunning pool has an Antigua Pebble finish, tanning ledge and 5 bar seats. The L-shaped, open-air cabana houses an outdoor living room with a custom fire table, a large kitchen with stainless steel appliances including a sink, refrigerator, wine cooler and grill, a spacious dining and bar area with leathered granite counter tops and a spa like bathroom with an outdoor shower making it perfect for entertaining both small family cookouts and large parties.
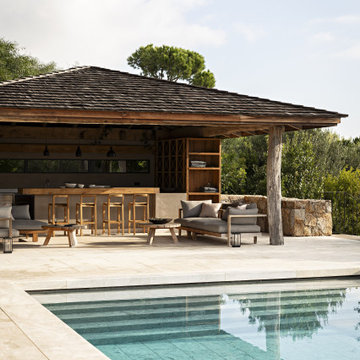
Piscine et pool house /
Anne-Claire Deriez Direction Artistique et Design /
Photo ©Yann Deret
Стильный дизайн: бассейн-инфинити в морском стиле с домиком у бассейна - последний тренд
Стильный дизайн: бассейн-инфинити в морском стиле с домиком у бассейна - последний тренд

Стильный дизайн: большой спортивный, прямоугольный бассейн на заднем дворе в классическом стиле с домиком у бассейна и мощением клинкерной брусчаткой - последний тренд

Custom cabana with fireplace, tv, living space, and dining area
Источник вдохновения для домашнего уюта: огромный прямоугольный бассейн на заднем дворе в классическом стиле с домиком у бассейна и покрытием из каменной брусчатки
Источник вдохновения для домашнего уюта: огромный прямоугольный бассейн на заднем дворе в классическом стиле с домиком у бассейна и покрытием из каменной брусчатки
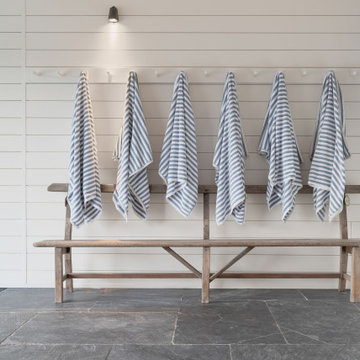
Minimalist contemporary detailing within this spa room in Cornwall, with a below ground hot-tub clad in slate, with white horizontal wall panelling and a vintage bench.

The pool features a submerged spa and gradual entry platforms. Robert Benson Photography.
На фото: прямоугольный бассейн среднего размера на заднем дворе в стиле кантри с домиком у бассейна с
На фото: прямоугольный бассейн среднего размера на заднем дворе в стиле кантри с домиком у бассейна с
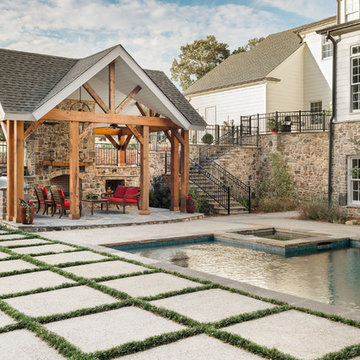
Old Farm Project - Pergola & Pool - Athens Building Company
Пример оригинального дизайна: естественный, прямоугольный бассейн среднего размера на заднем дворе в классическом стиле с домиком у бассейна
Пример оригинального дизайна: естественный, прямоугольный бассейн среднего размера на заднем дворе в классическом стиле с домиком у бассейна
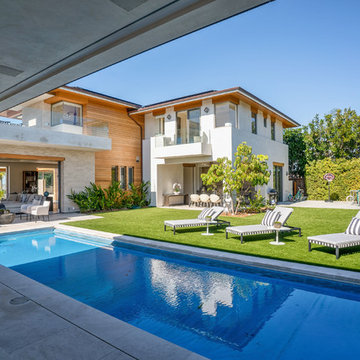
Идея дизайна: большой спортивный, прямоугольный бассейн на заднем дворе в современном стиле с домиком у бассейна и мощением тротуарной плиткой
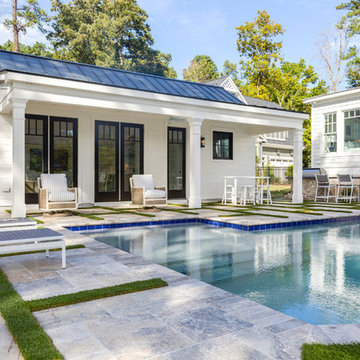
Jonathan Edwards Media
Стильный дизайн: большой естественный бассейн произвольной формы на заднем дворе в стиле модернизм с домиком у бассейна и покрытием из каменной брусчатки - последний тренд
Стильный дизайн: большой естественный бассейн произвольной формы на заднем дворе в стиле модернизм с домиком у бассейна и покрытием из каменной брусчатки - последний тренд
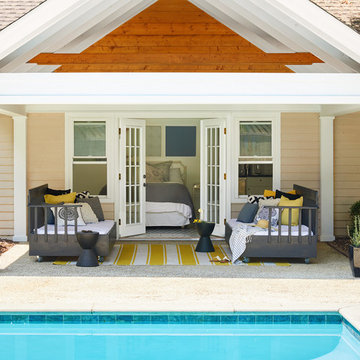
Gieves Anderson Photography
На фото: большой бассейн на заднем дворе в морском стиле с домиком у бассейна с
На фото: большой бассейн на заднем дворе в морском стиле с домиком у бассейна с
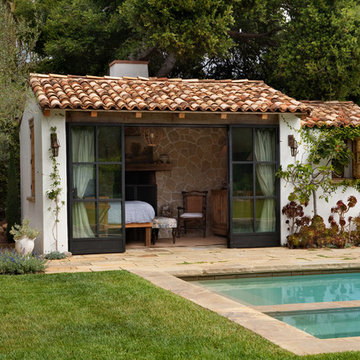
Идея дизайна: спортивный, прямоугольный бассейн в средиземноморском стиле с домиком у бассейна и покрытием из каменной брусчатки
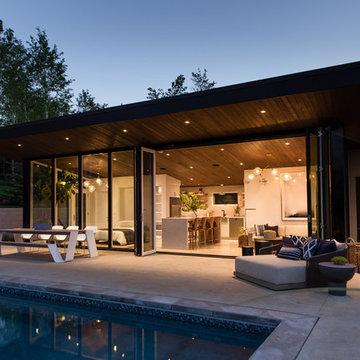
Свежая идея для дизайна: наземный, прямоугольный бассейн среднего размера в стиле модернизм с домиком у бассейна - отличное фото интерьера
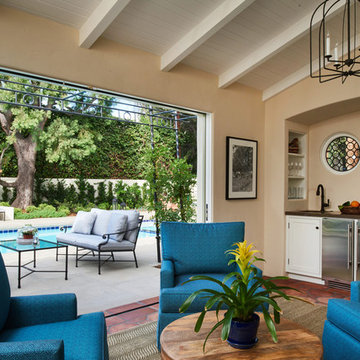
Poolhouse
Идея дизайна: большой спортивный, прямоугольный бассейн на заднем дворе в средиземноморском стиле с домиком у бассейна и мощением тротуарной плиткой
Идея дизайна: большой спортивный, прямоугольный бассейн на заднем дворе в средиземноморском стиле с домиком у бассейна и мощением тротуарной плиткой

Our clients desire for their 4th floor terrace was to enjoy the best of all worlds. An outdoor living space complete with sun bathing options, seating for fireside cocktail parties able to enjoy the ocean view of LaJolla California. Their desire was to include a small Kitchen and full size Bathroom. In addition, an area for lounging with complete sun protection for those who wanted to enjoy outdoor living but not be burned by it
By embedding a 30' steel beam across the center of this space, the 50' wide structure includes a small outdoor Kitchen and full-size Bathroom and an outdoor Living room, just steps away from the Jacuzzi and pool... We even included a television on a hydraulic lift with a 360-degree radius. The amazing vanishing edge pool dangles above the Grotto below with water spilling over both sides. Glass lined side rails grace the accompanying bridges as the pathway connects to the front of the terrace… A sun-worshiper’s paradise!
Nestled against the hillside in San Diego California, this outdoor living space provides homeowners the luxury of living in Southern California most coveted Real-estate... LaJolla California.
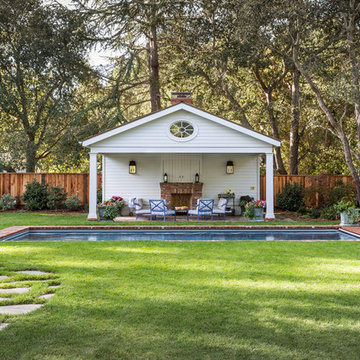
Furnishings by Tineke Triggs of Artistic Designs for Living. Photography by Laura Hull.
Стильный дизайн: большой прямоугольный, спортивный бассейн на заднем дворе в классическом стиле с домиком у бассейна и мощением клинкерной брусчаткой - последний тренд
Стильный дизайн: большой прямоугольный, спортивный бассейн на заднем дворе в классическом стиле с домиком у бассейна и мощением клинкерной брусчаткой - последний тренд
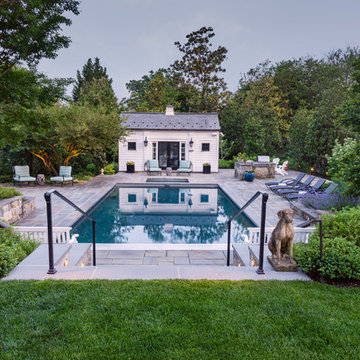
©Melissa Clark Photography. All rights reserved.
На фото: большой прямоугольный, спортивный бассейн на заднем дворе в стиле неоклассика (современная классика) с домиком у бассейна и покрытием из каменной брусчатки с
На фото: большой прямоугольный, спортивный бассейн на заднем дворе в стиле неоклассика (современная классика) с домиком у бассейна и покрытием из каменной брусчатки с
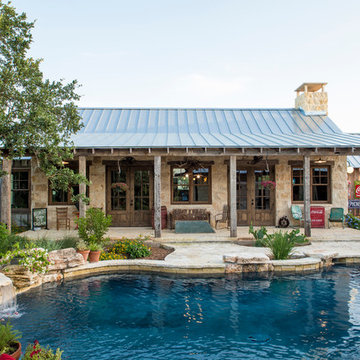
The 3,400 SF, 3 – bedroom, 3 ½ bath main house feels larger than it is because we pulled the kids’ bedroom wing and master suite wing out from the public spaces and connected all three with a TV Den.
Convenient ranch house features include a porte cochere at the side entrance to the mud room, a utility/sewing room near the kitchen, and covered porches that wrap two sides of the pool terrace.
We designed a separate icehouse to showcase the owner’s unique collection of Texas memorabilia. The building includes a guest suite and a comfortable porch overlooking the pool.
The main house and icehouse utilize reclaimed wood siding, brick, stone, tie, tin, and timbers alongside appropriate new materials to add a feeling of age.
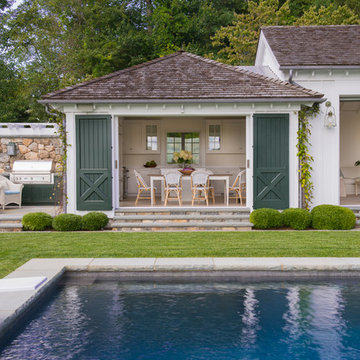
Jane Beiles
На фото: прямоугольный бассейн среднего размера на заднем дворе в стиле кантри с домиком у бассейна
На фото: прямоугольный бассейн среднего размера на заднем дворе в стиле кантри с домиком у бассейна
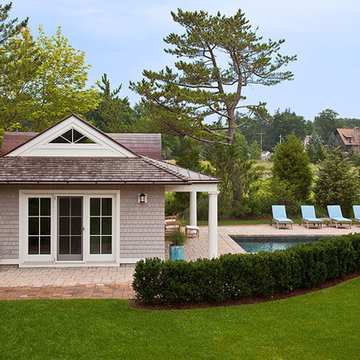
The roofline, reminiscent of an Asian farmhouse, is clad with yellow cedar shingles. The gable ends feature triangular windows which permit natural light to enter the loft space within.
Jim Fiora Photography LLC
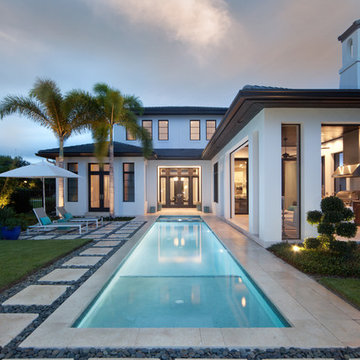
Пример оригинального дизайна: большой прямоугольный, спортивный бассейн на заднем дворе в стиле неоклассика (современная классика) с домиком у бассейна
Фото: бассейн с домиком у бассейна
1